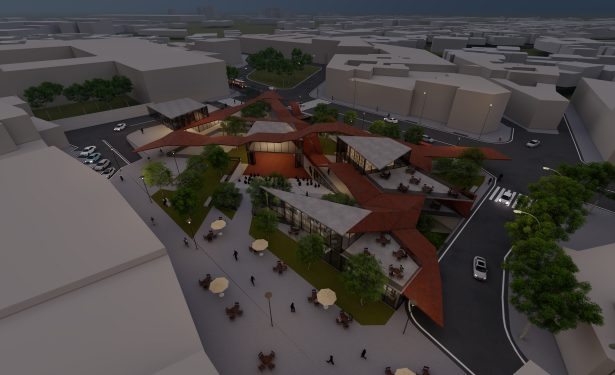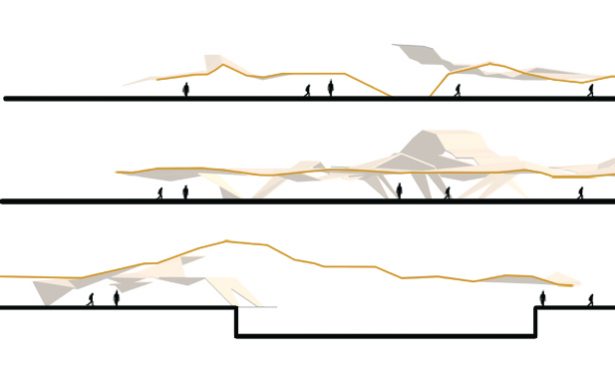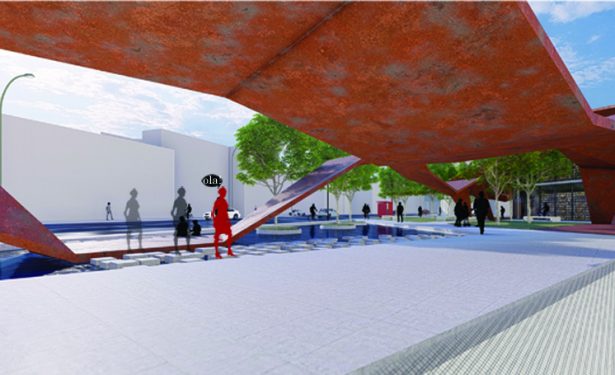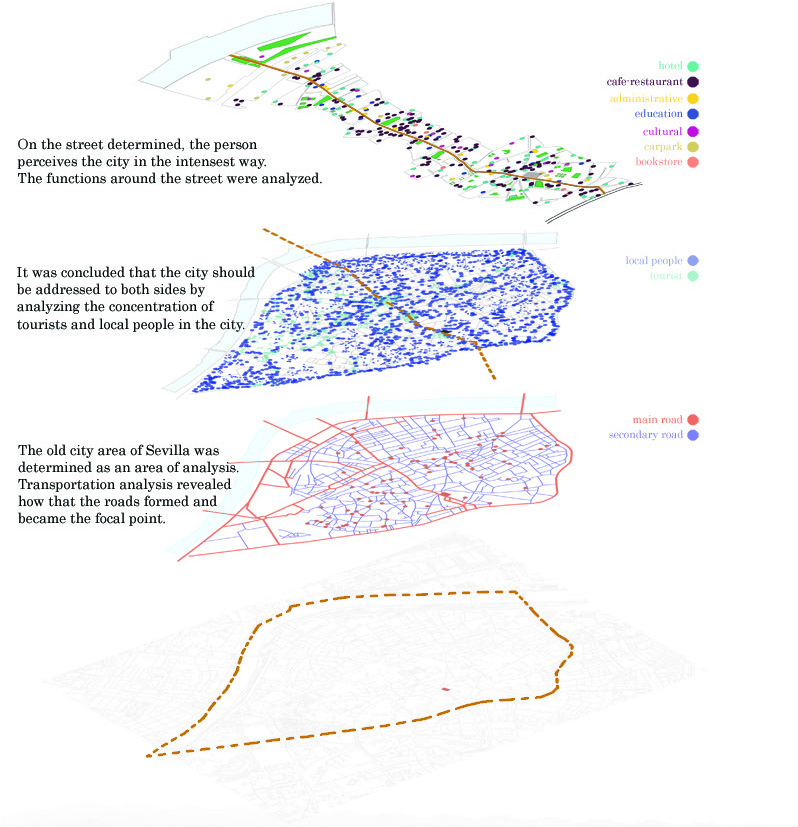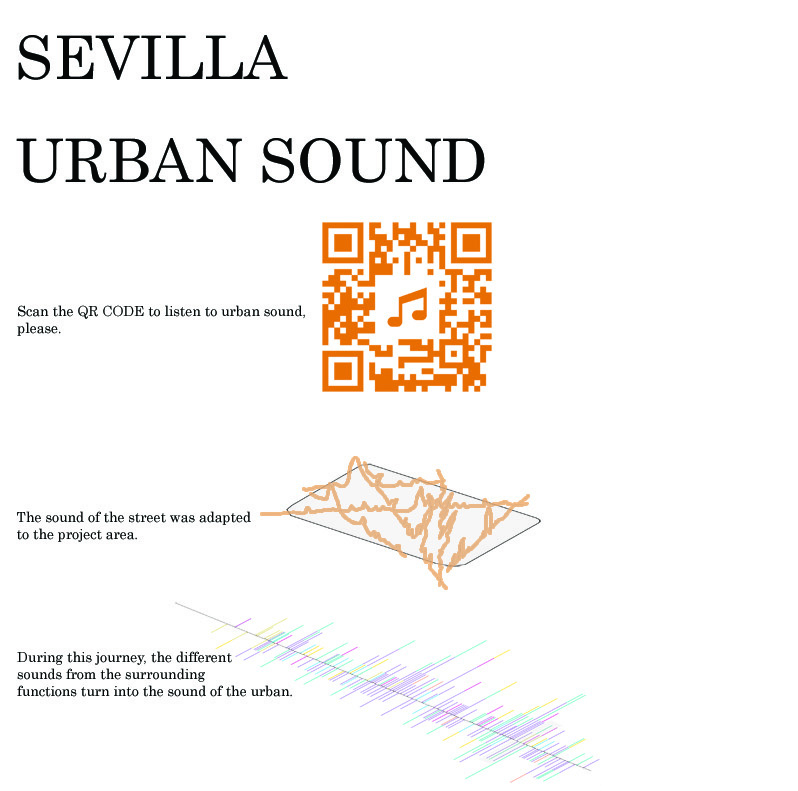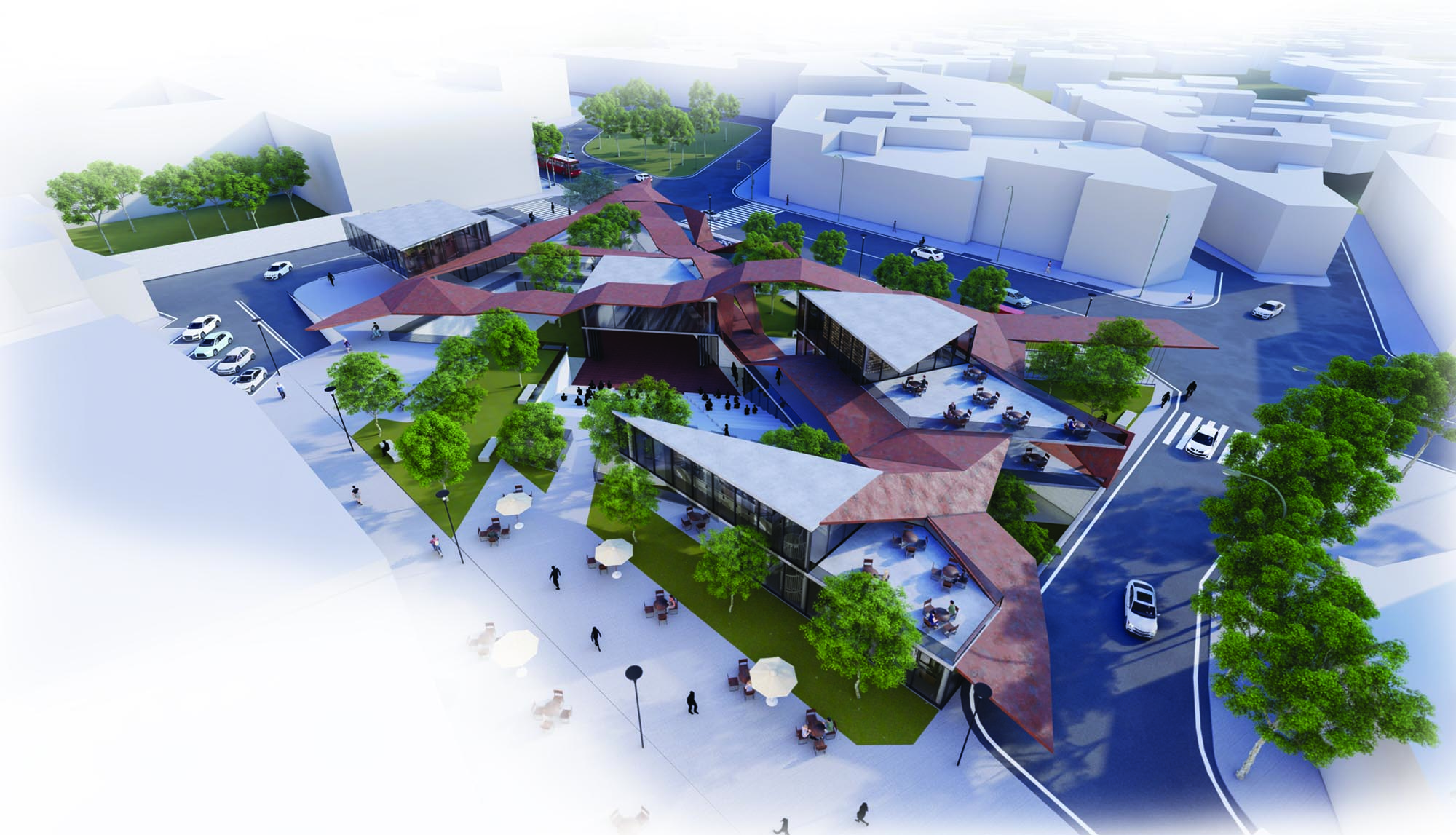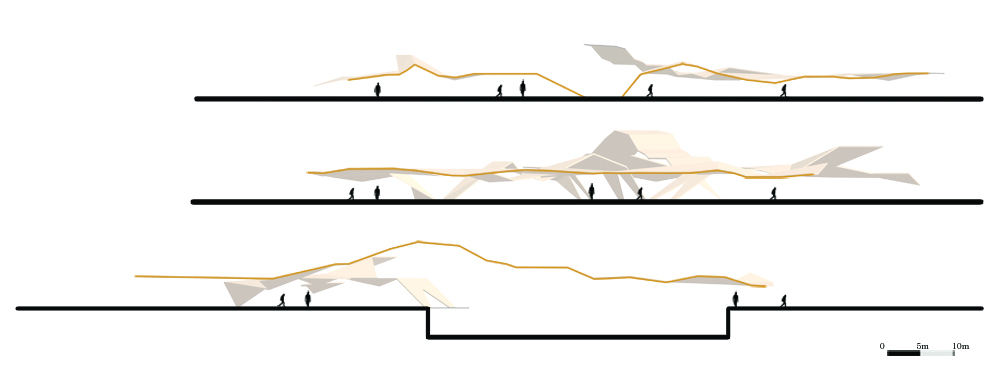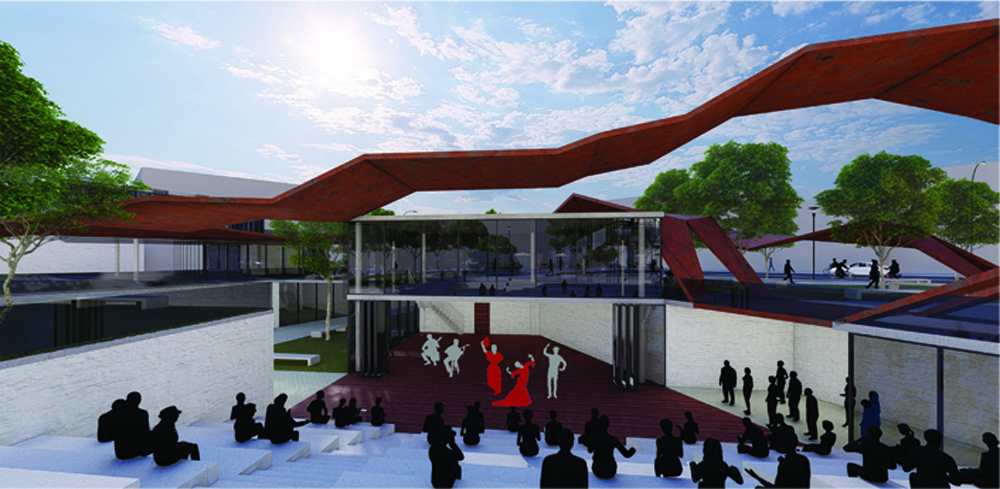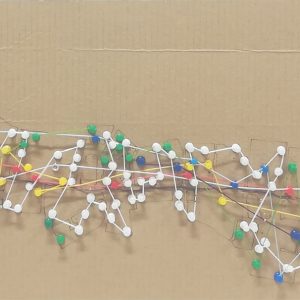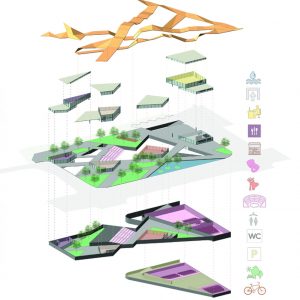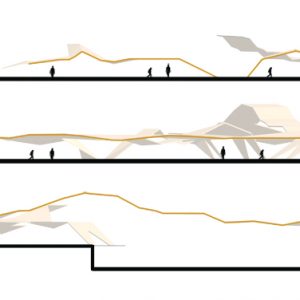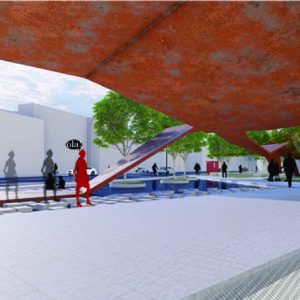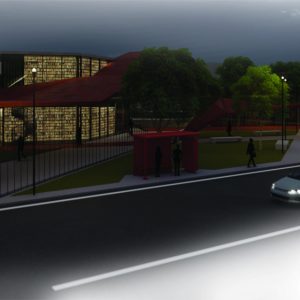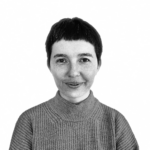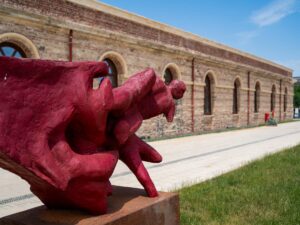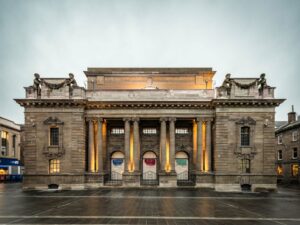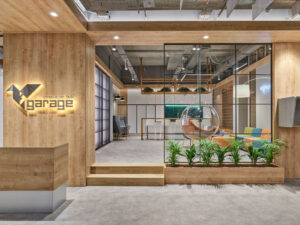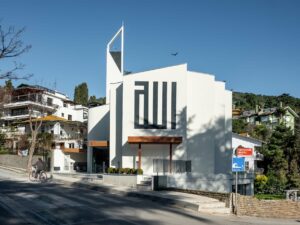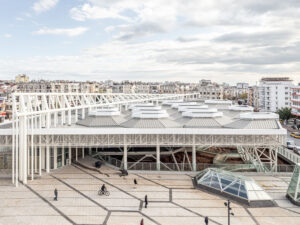- 20 Şubat 2019
- 3833 defa okundu.
Katılımcı, Seville: El Parque de la Musica (Sevilla Müzik Parkı Yarışması)
Proje, 2018-2019 Güz Yarıyılı'nda Yıldız Teknik Üniversitesi Bina Araştırma ve Planlama Yüksek Lisans Programı Bina Araştırma Projesi 1 Dersi için üretilmiştir.
PROJE RAPORU
The Music Park Competition is announced in order to find a new urban catalyzer for Sevilla. The basis of our approach to the project is to bring the values of the city from the past to the present with new potentials that will lead the city forward.
In the streets of Sevilla, which have the large squares and green areas, thousands of people (local ones + tourists) come together every day. These intersections have the intense cultural potentials. Starting from the river and connecting to the Auxiliadora Street Maria (also passing the project area) and the potential is the backbone of the city. The line that starting from the river connected to the Auxiliadora Street Maria (also passing the project area) have potential for being the backbone of the city. This line was analyzed with the title of music “which is the strongest cultural potential of the city. Not only the buildings containing the desired functions in the program, but also the location of the accommodation structures which can be defined as the place of the tourists and the educational structures that can be defined as the place of the local people were determined.
The sound wave of the line was obtained by identic the terms like harmony, texture, dynamism, proportion and rhythm which are common concepts of music and architecture.
When we focused on the project area, we thought that the roads should be connected with the city and the green areas around it should be moved inwards. Thus, continuity of the relationship with the city was provided. We know that shade and cool areas are indispensable in the days of hot Sevilla. For this reason, we designed the places related with the water to give pleasure to the people on the dominant (prevailing) wind axis. The floor was divided into three different levels. Thus gardens and terraces were obtained. We have placed the top cover on our lines that carry potential for the indispensable shade. The relationship of the top cover with the structures containing the functions was established by the sound wave obtained from the backbone of the city. In the end, the top cover began to dance with the sound of the city and colored with orange which we think is the color of Sevilla.
When people come to the site, they meet with the water place firstly. Then they can reach to the reception located east side of the project area. There are offices on the upper floor of the reception and theater halls on the lower level. The common foyer of the theater halls in the basement has a garden where they can relate to other functions. The lower level places provided by the theater halls are the areas for parking.
The Flamenco workshop in the heart of the park takes its power from the history of the city. The facade of the flamenco workshop can be opened to the amphitheater, while the façade on the ground floor can show itself to the crowd on the street. The restaurant and bookstore with shaded terraces can be connected to the garden at the lower elevation with the facilities of their form. The street, which is closed to some vehicle traffic, comes together cafes around the park’s restaurant. At the same time the design is sharing a square with the Iglesia de Los Terceros Church. There is also a bicycle park right next to the square. The hammock is located next to the flamenco and can be fun at all times. The stones in the pool where people can put their feet to cool off, as well as the rhythm of the surface in response to the pressure on the surface, can teaches you Flamenco. Ole!
