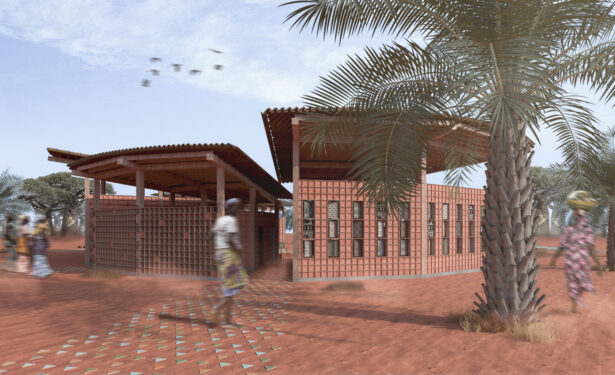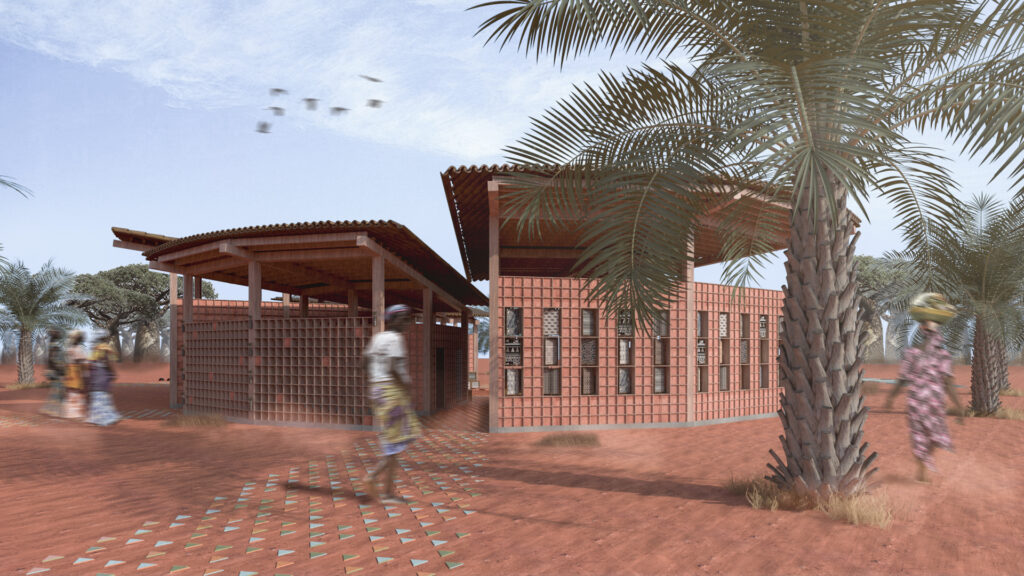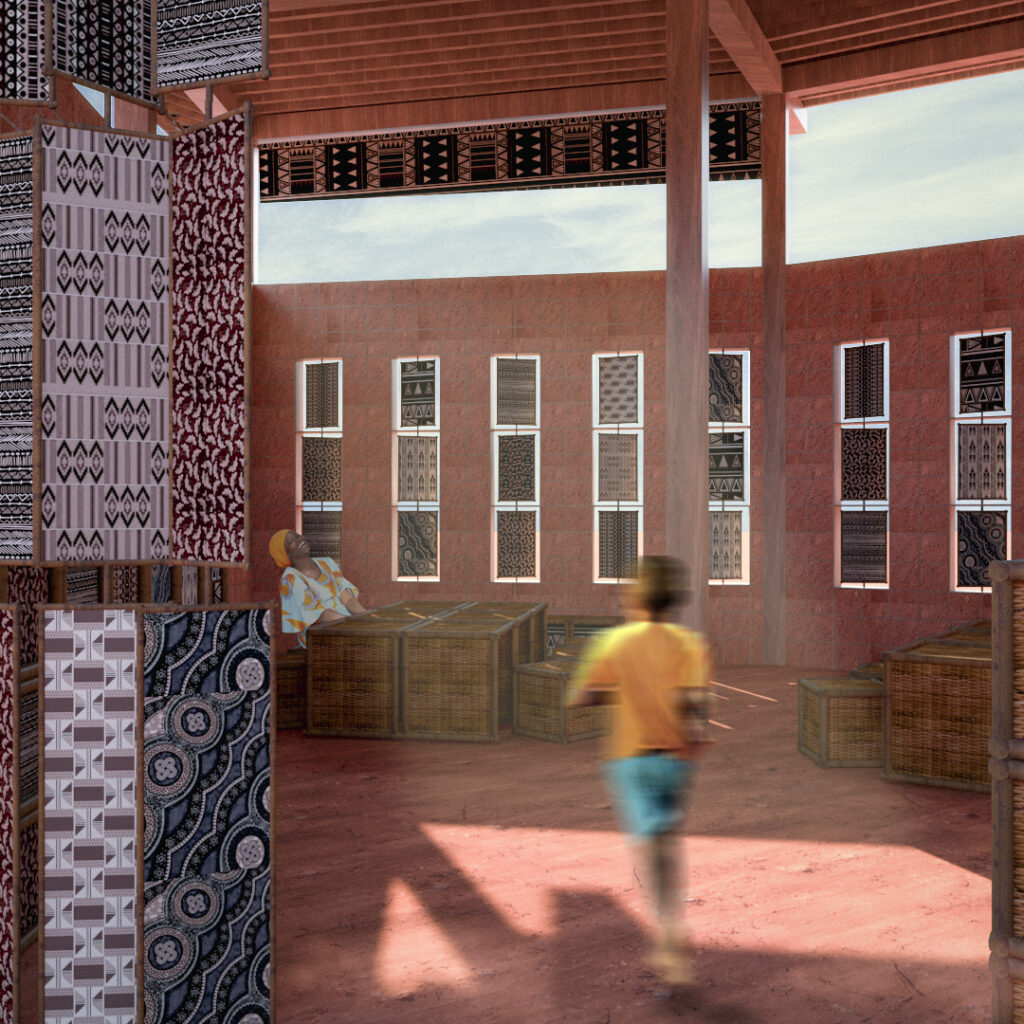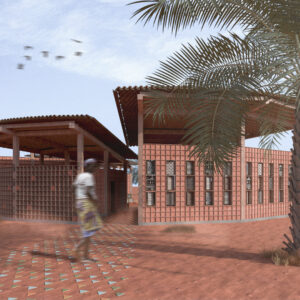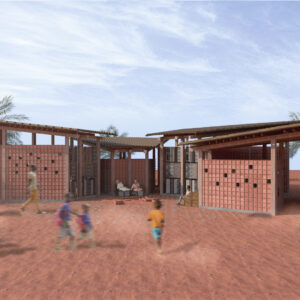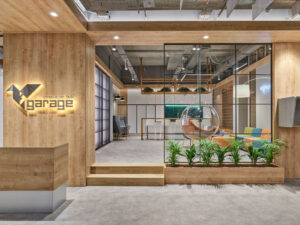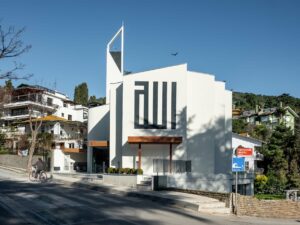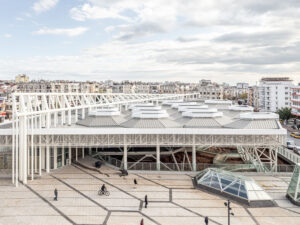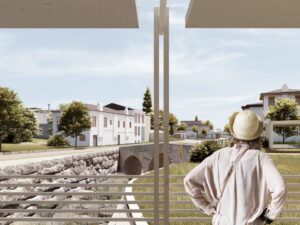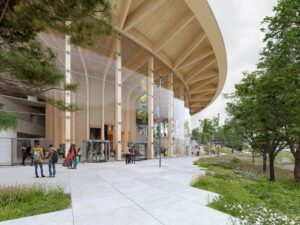- 2 Ağustos 2021
- 4031 defa okundu.
Katılımcı, Women’s House – Kaira Looro Architecture Competition 2021
Okan Üniversitesi misafir öğretim üyesi Ilgın Yeşim Eldeş ve öğrencileri Zeynep Değermenci, Berke Kara ve Aleyna Yıldırım tarafından Kaira Looro Uluslararası Mimarlık Yarışması için hazırlanan proje 900 proje içinden top100'e kaldı.
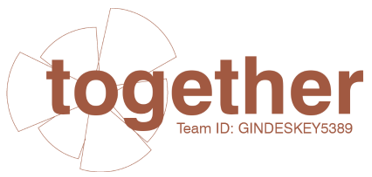
We can only build the world together…
As women and men, we participate in the harmony that creates the world. Unfortunately, women from a big part of the world, have to fight to be able to express themselves, take education and have jobs. Until today, women have acquired various rights through resistance.
Nowadays we are listening to the sound of opposition to gender inequality from around the world. When they unite, even in different languages, it is heard strongly as ‘gender equality’.
Gender equality means “equal right and opportunity for women, men and non-binary individuals”. Our opinion on the foundation of gender equality is dialog, that has been kindled by people together of different genders. Space is an essential tool and has the power to bring people together and we believe that if we want to build the world with respect towards differences as a first step, we should communicate. it is decided to design a women house that includes workshops and spaces for dialog for Baghere in Senegal.
The project consists different scale ‘earth based’ slices that have their own timber structure. Walls are varied as full with earth material and at some parts wood-based panels with openings. The latter have compartments formed by vertical and horizontal connections in framework. By using individually structured slices and the wood-based walls, different types of forms can be brought in and by adding new slices to the current project, the number of spaces can be increased or/and these spaces can be made bigger.
Four slices in the project are used for workshop management and toilet area that surround open air dialog space. Therefore, the whole space is connected with each other through the dialog space. In order to make the project easy-build, easily accessible local materials are chosen. Moreover, it is aimed to decrease carbon foot print by using local materials and waste textures are recycled as the curtain to protect the interior from sunlight. As interior design approach, it is preferred to use waste bamboo sticks that are used at construction process and textures. By combining them, it is aimed to create a box. When it is only one, it can be used as a chair. When a few of them are gathered, it can be used as table or/and when put on top of the other, it can be used as a library. Waste ceramics are used as floor cover. On landscape, car tires are used as vase that including Hibiscus and corn. İt is thought that these plants are grown by women and sold. The blank compartments can used as selling and exhibition area for these products.
The angled roof climbs to the prevailing wind direction and together with the semi open corridors, the building behaves as a wind catcher. The wind is carried to the dialogue space where it meets with the water feature. The dialogue space has the evaporative cooling affect thanks to wind movements and the water. The cross ventilation through the openings creates soft breeze and the roof creates cool shades to have comfortable indoor spaces all over the year
Use of Materials
Foundation(15cm): concrete basement walls are used as foundation to protect wood and earth-based walls from rain fall. Isolation(1cm): Car tiles that consist a great portion of waste material in Senagal, are used as isolation material to protect wood from rain fall instead of membrane. Wood Pole(20X20m) carry up the wood beams of roof. Wood and Earth-Based Walls: have compartments (25X20X25m) formed by vertical and horizontal connections in frameworks which are made from rose wood. These walls used as blank and filled with at some part of the project. Blank compartments are used to take daylight inside the closed areas and beside that they are used as windows. Compartments that are filled with earth (stone and earth mixed) are used as separation walls. Wood Beams(20X20m): are carried up with wood pole, which is the main structure of the roof. Wood Beams (8X20m): carry up the bamboo roof (15X5m). It is aimed to use the waste Bamboo sticks from construction process as furniture material as part of interior design. Besides that, waste local textures are used as curtain and furniture material.
Construction Process
As the first step, concrete basement walls are built and as second, on it, wood-based earth walls that have compartments are anchored as panels. These walls can be done before construction process and used as panel. Therefore, the project is modular and easily built whereby these walls. According to the design approach, some compartments are filled with earth mixture (earth with gravel) or/and kept blank. On the walls, Wood beams(20X20) that carry up the roof are anchored. On it, wood beams (8X20) are anchored to carry up the bamboo sticks that are lined up with the water proof way.
Estimation of Cost of Materials
| Materials | Quantitiies | Prices | Total |
| Rose Wood | 40 m3 | € 16.500,00 | € 17.480,00 |
| Bamboo | 200 Sticks | € 760,00 | |
| Laterite Earth | 6 Ton | € 220,00 |
