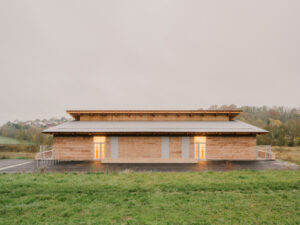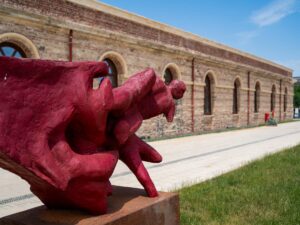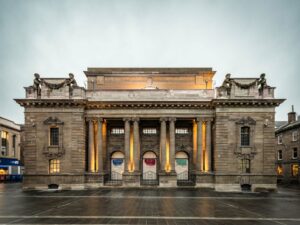- 10 Mart 2017
- 3056 defa okundu.
Katılımcı, Bandırma Tasarım Parkı Yarışması
Açıklama Raporu (İngilizce):
FOLLOWING NATURE, KEEPING HISTORY ALIVE
INTEGRATION WITH THE CITY
- Connecting the city center and the site with an urban green belt.
- Reshaping the Cumhuriyet Square as a memorial place of the city.
- Reorganizing the port area as a public open space.
- Transforming the building reserve of the port as an industrial museum and an open air theatre.
- Assigning new utilizations to the existing form of the port.
- Banding together the means of transportation.
- Landscaping the adjacent park as an urban activity area for culture, sports and entertainment.
- Regarding the upper plane of the site as the acropolis of Bandırma.
- Taking the pedestrians and the vehicles coming from the city centre to upper plane area with a crooked road.
- Pedestrianizing certain axes in the settlement area in order to enhance the connection between the settlements and the sea.
- Developing a retail zone at the back side of pier along the main road.
- Providing pedestrian crossings at both sides of the archeological museum to access the pier and the Institute.
INTEGRATION WITH THE SITE
- Locating the buildings on the upper plane area of the site.
- Choosing the open (treeless) areas as construction sites.
- Considering the vistas for buildings.
- Bringing the Design Institute building into the forefront.
- Pushing the massive blocks of other buildings (hotels and the retail) into the background.
- Creating an effect of raised ground by inserting the heavy building program under the earth .and making the buildings a part of nature.
- Forming the hotel and retail buildings so that they become a part of the topography, and hence emphasizing a spatial fluidity which gives an advantage of being a wind barrier for the sloped roofs and entrance courtyards.
- Collecting the rain water through the roof gardens and use it for multiple purposes such as irrigation and sanitary uses.
- The facades of retail will be composed of solar panels for energy saving reasons.
- Using the roofs of background buildings as the public vista points and the facades as the acropolis walls.
- Considering the Design Institute as the main building of the acropolis and raising it for emphasis.
- Planning a tranquil landscape.
- Planting the side slopes as an urban forest and an urban lawn.
- Using solar energy for environmental lighting.
- Preserving the historical heritage as it is by taking due precautions for the walls.
- Designing the historical buildings as the gardens of the Institute.
- Conserving the existing landscape that invades the historical building remains.
- Reaching the buildings from the outer main roads by vehicles.
- Connecting the buildings with a pedestrian mall which can be used by service vehicles when needed.
INTEGRATION WITH THE HISTORICAL HERITAGE
- Understanding the inspiring layout of the historical buildings and forming the Design Institute accordingly
- Separating the Design Institute from other building forms, and correlating it with the grid plan and cubic forms of the historical buildings
- Elevating the Design Institute from the ground to provide continuity of pedestrian circulation passing through the courtyard
- Defragmenting the rectangular form of the Design Institute to emphasize the differentiation of functions required
- Generating a sheltered semi open space, a plaza, a social activity core and an exhibition area at ground level
- Using the bearing structure as exhibition walls and as frames of different vistas
- Creating a new image above the existing historical context without touching the memory of the place






