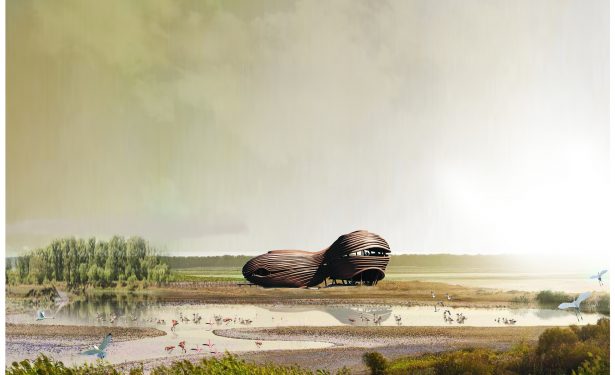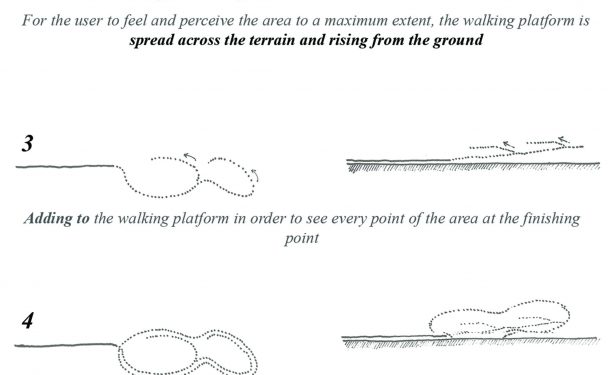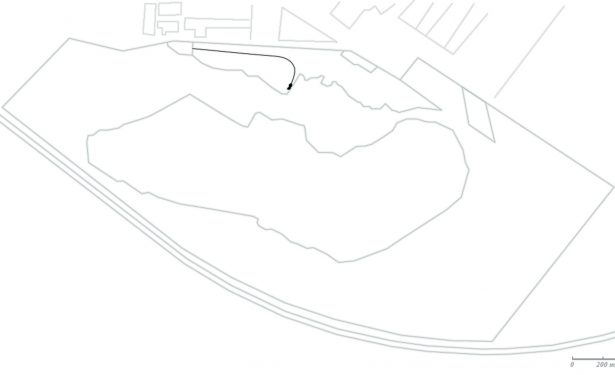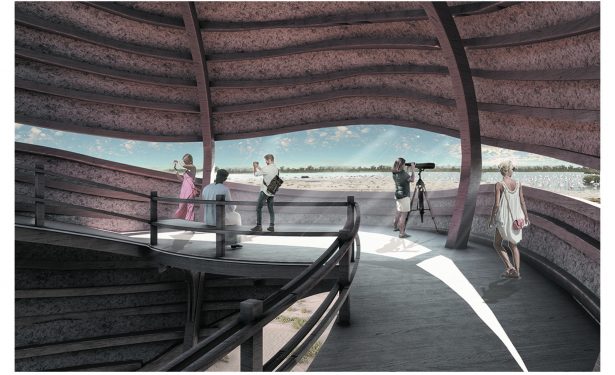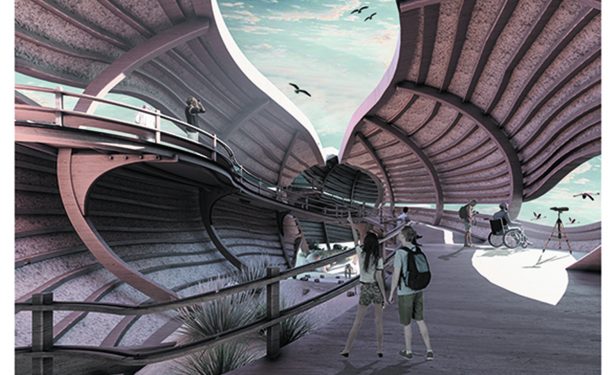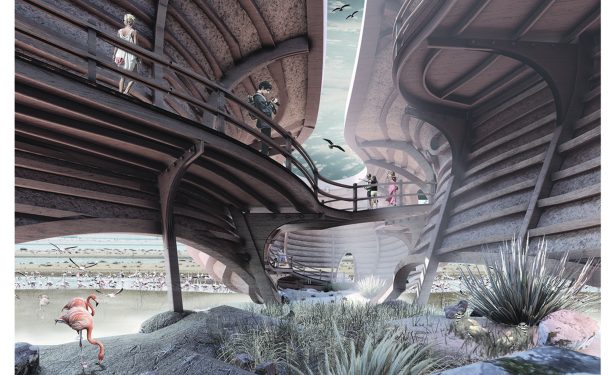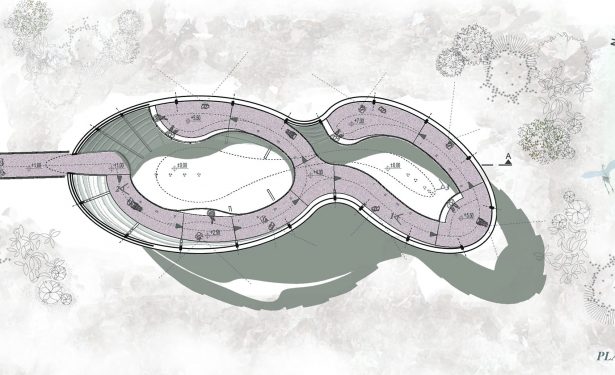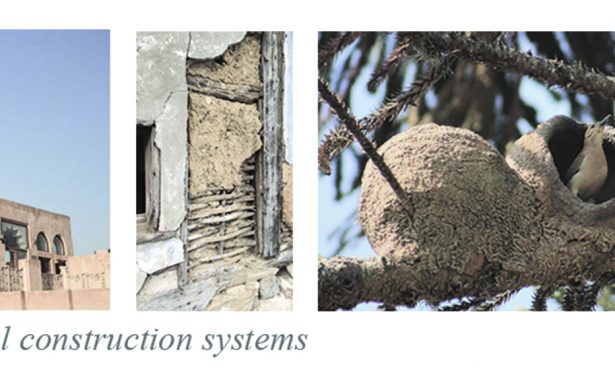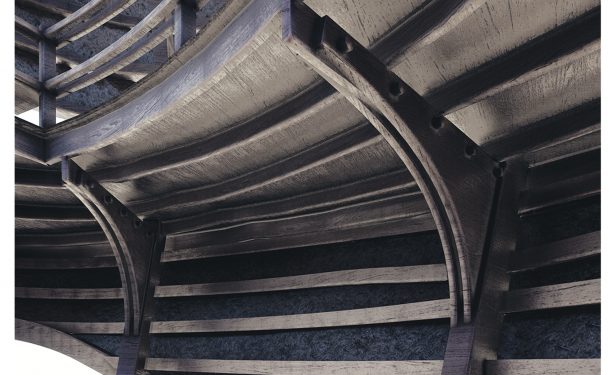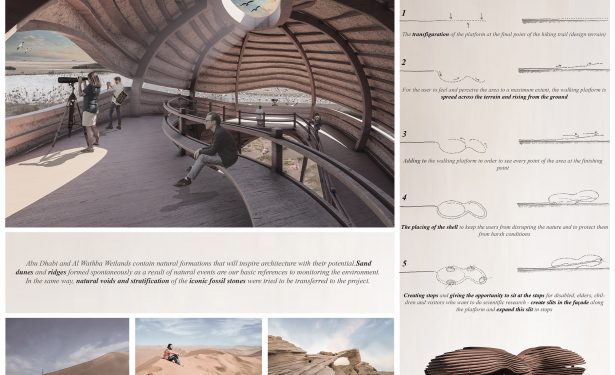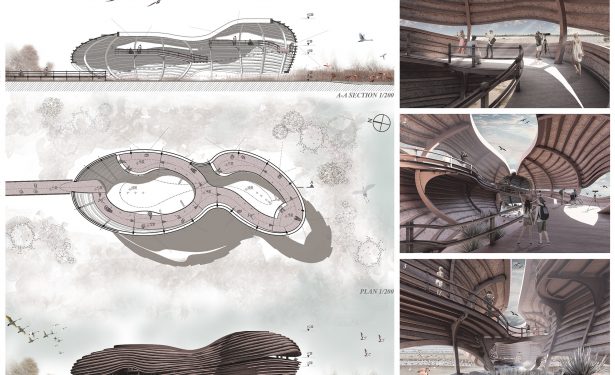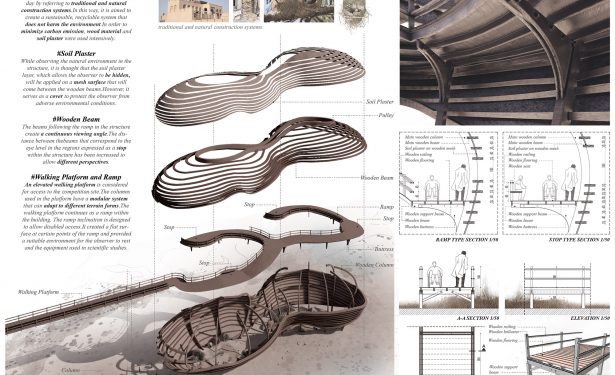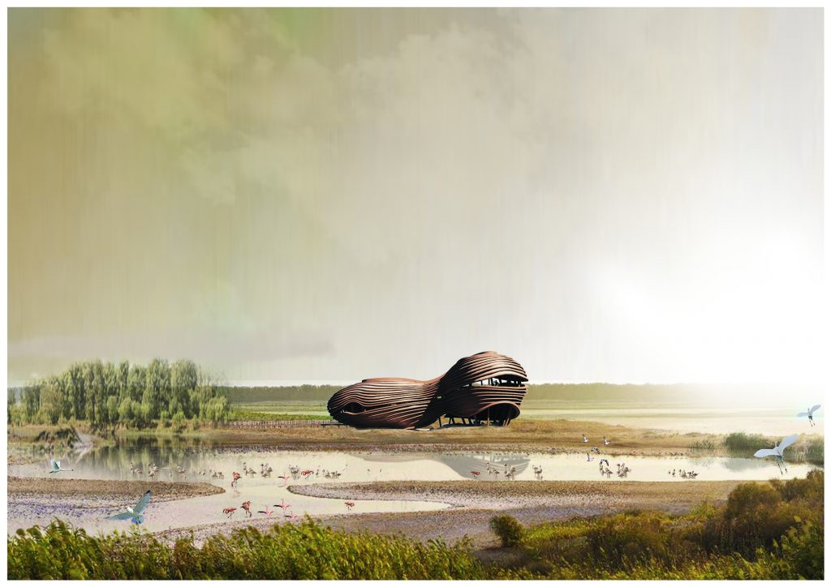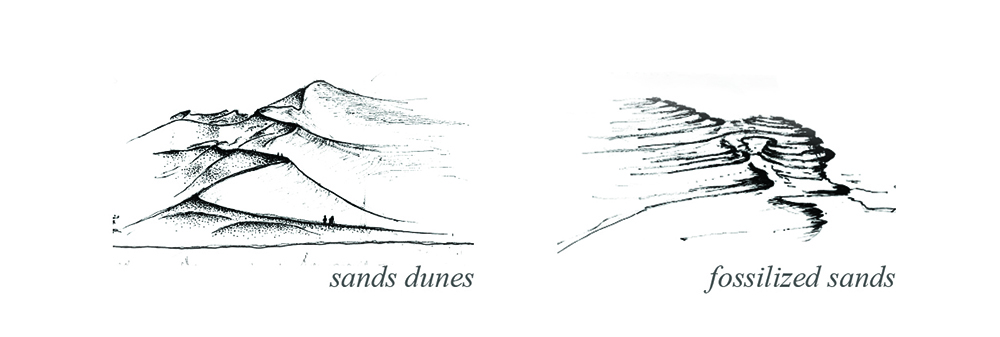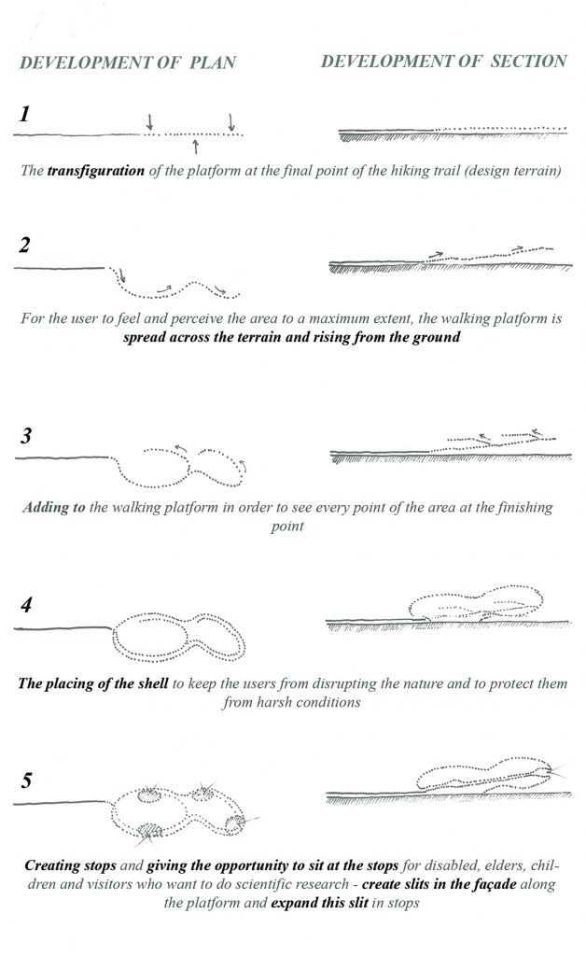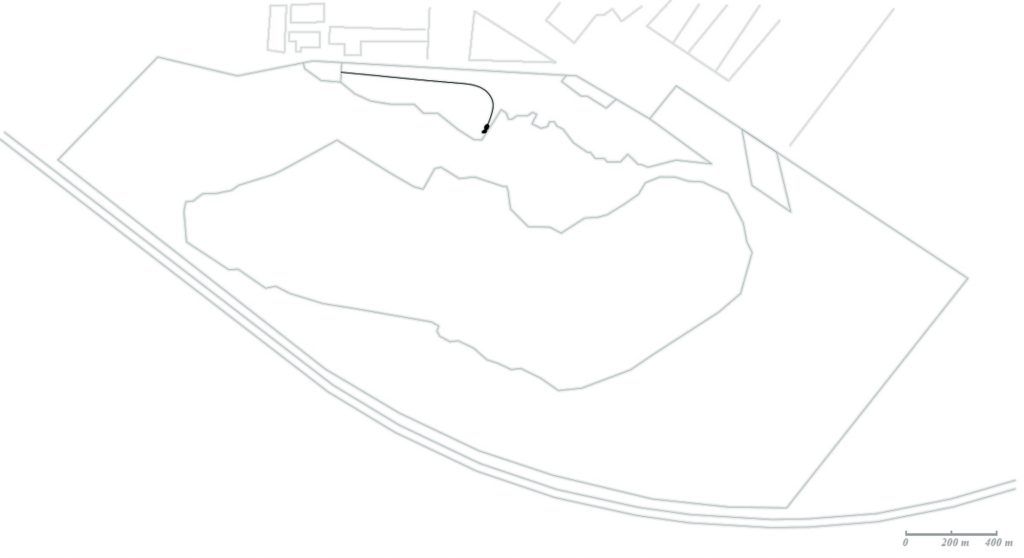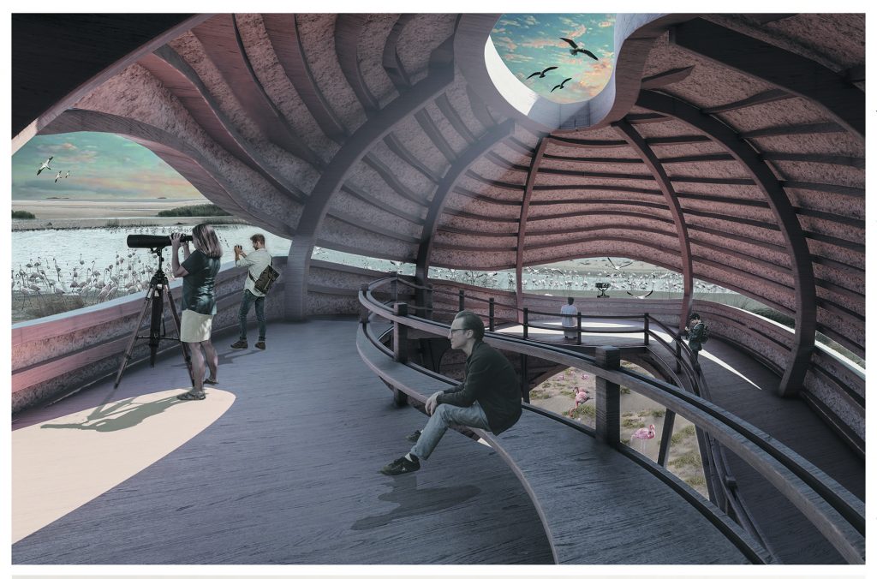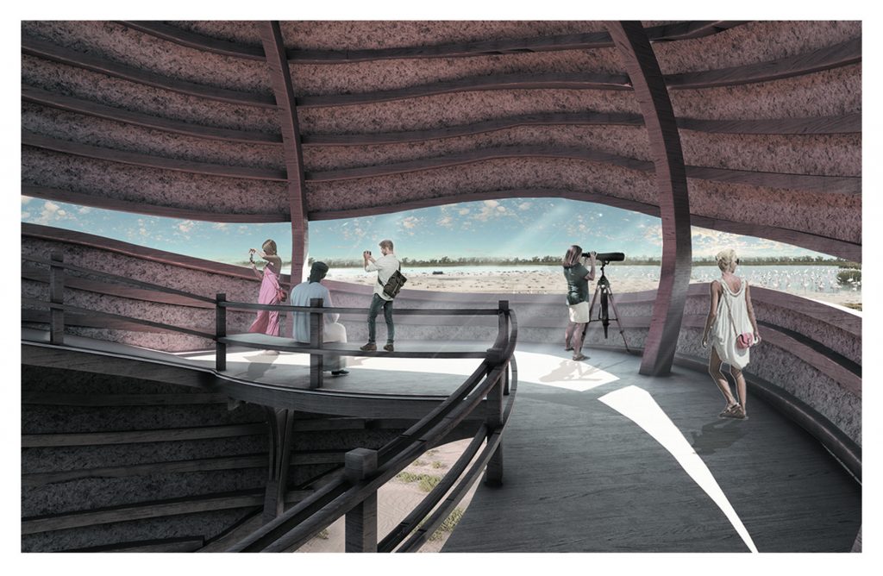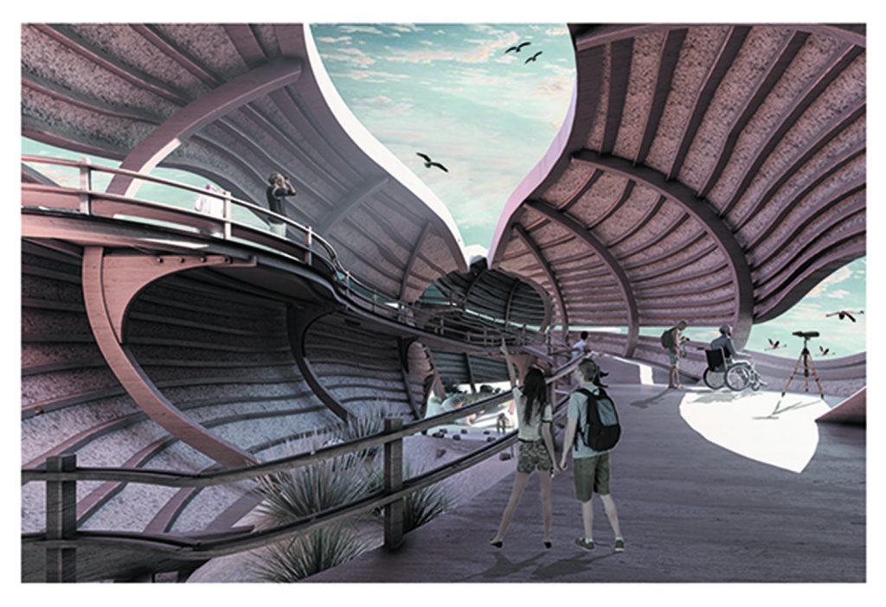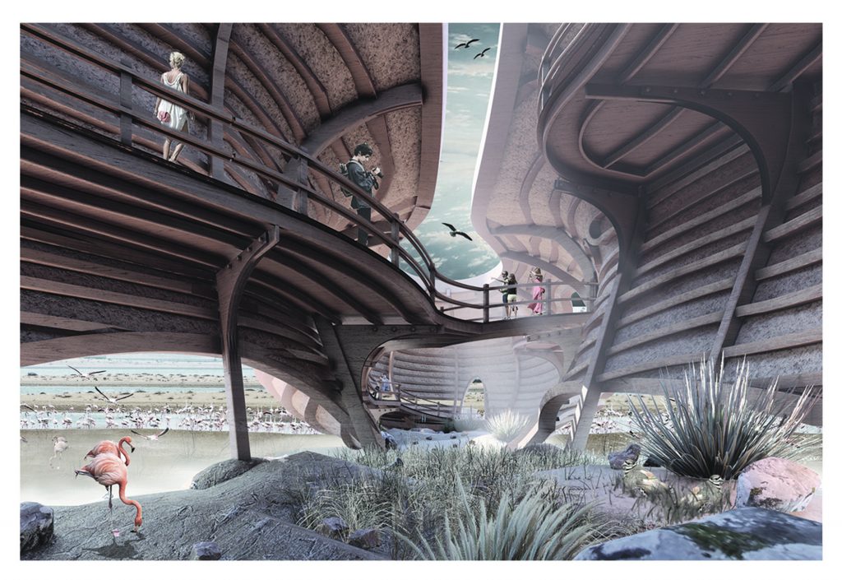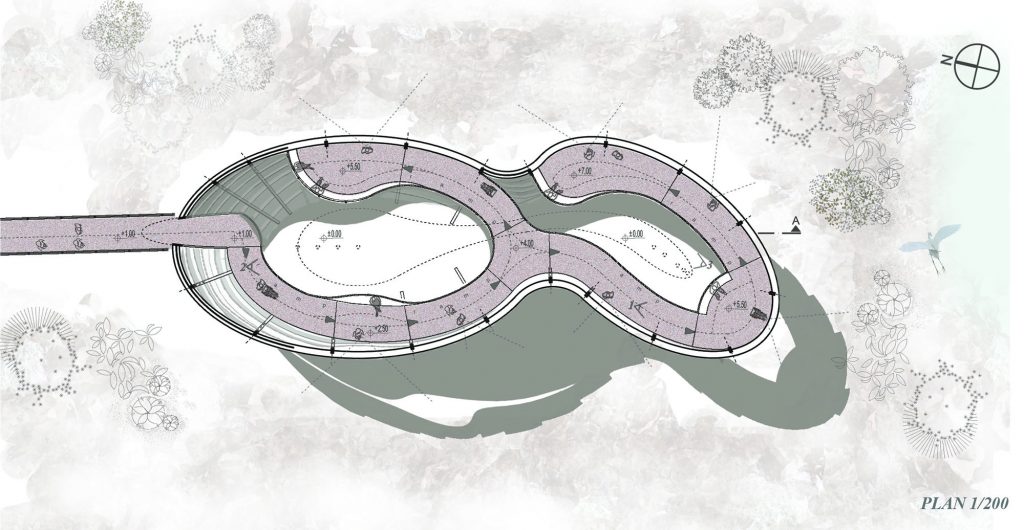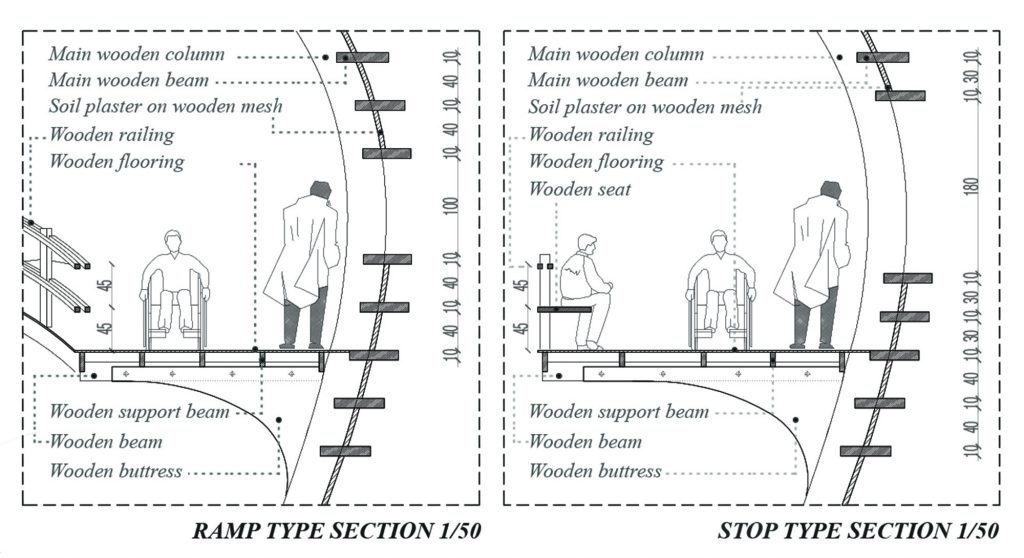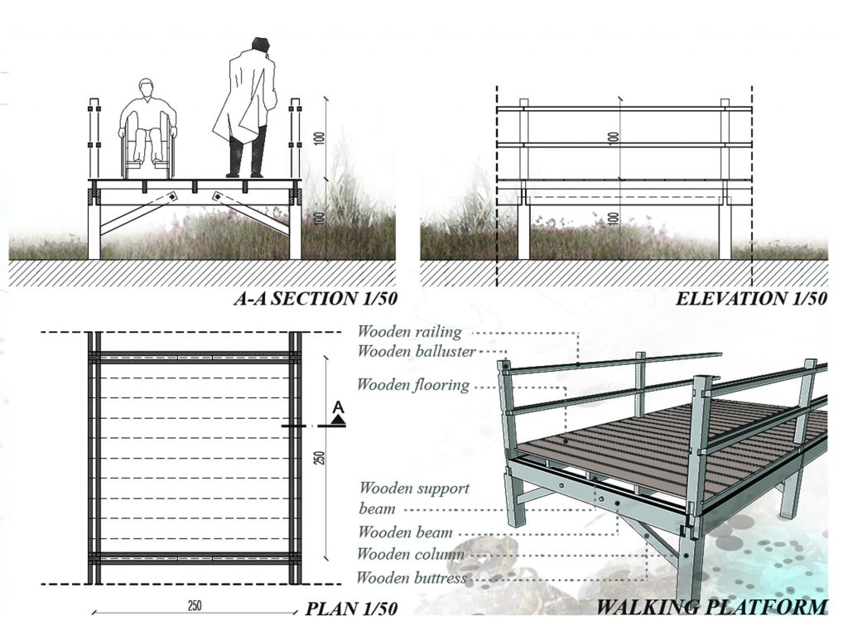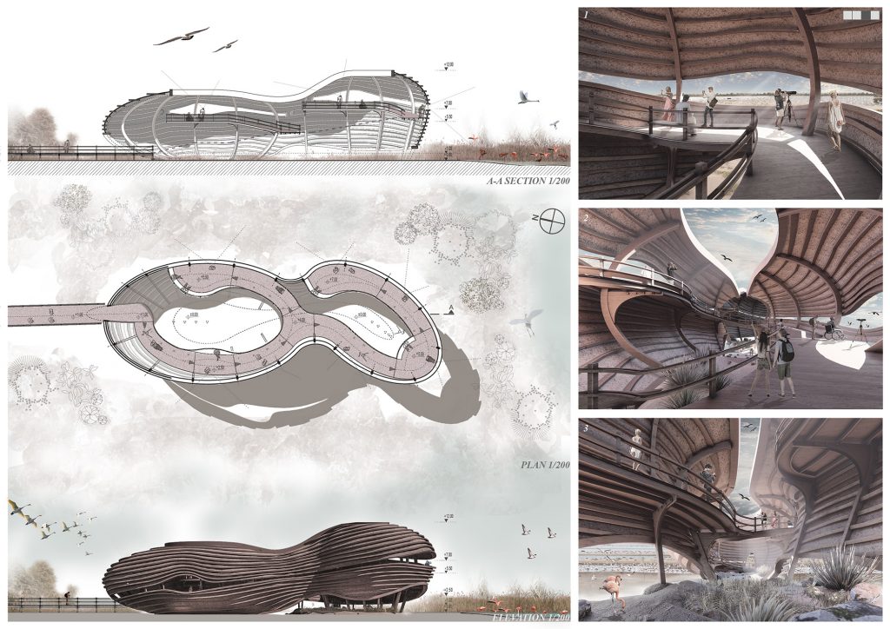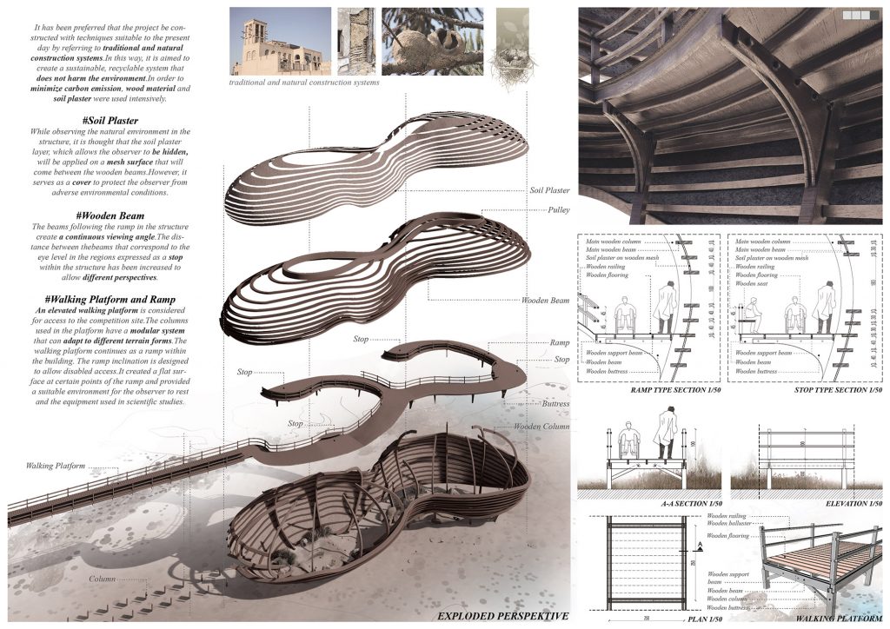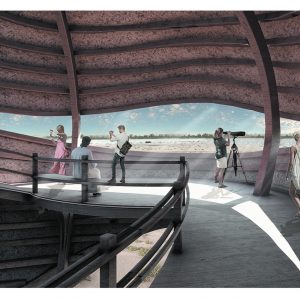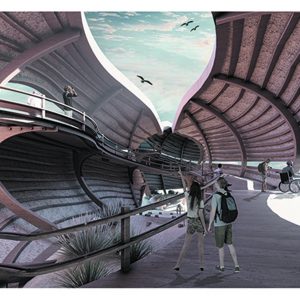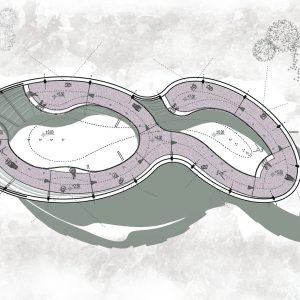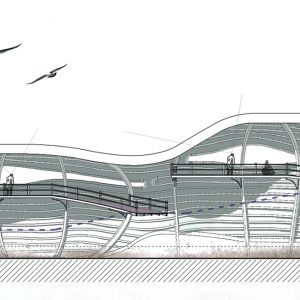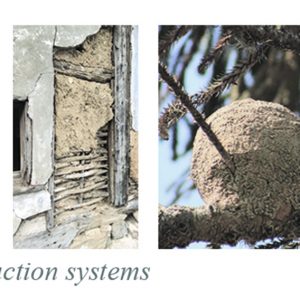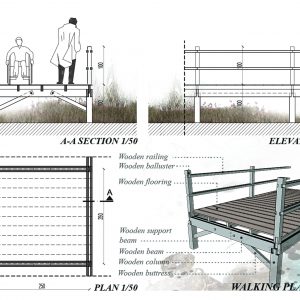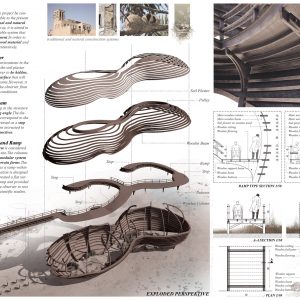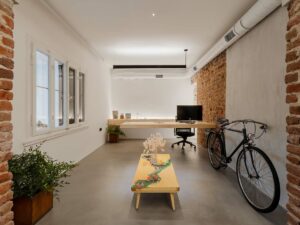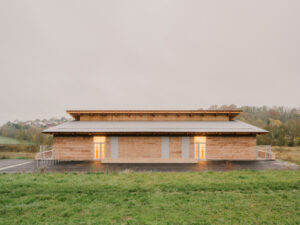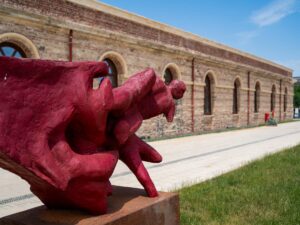
- 11 Aralık 2019
- 2270 defa okundu.
Green Award, The Abu Dhabi Flamingo Observation Tower
Kadir Öztürk, Emrah Kuşener ve Gamze Sümer ekibi, Bee Breeders tarafından açılan 'The Abu Dhabi Flamingo Observation Tower' yarışmasında Green Award ödülüne layık görüldü.
PROJECT REPORT
Founded in 1998, Al Wathba Wetlands is a natural reserve consisting of both natural and man-made water bodies located 40 km southeast of Abu Dhabi.Covering a total area of 5 square kilometers consist of wetlands, wetlands, sabkha (salt flats), fossilized sand and sand dunes, and are heavily populated with animal and plant life.
The proposed project is based on a foundation that provides maximum interaction with the user’s environment without disturbing the user’s natural life.
The potentials of the region have been examined and monitoring actions have been targeted while walking – rising while walking – rising.These actions take place with the slit opened in a mass placed on the land.
Abu Dhabi and Al Wathba Wetlands contain natural formations that will inspire architecture with their potential.The natural harmony formed by sand dunes and the ridges formed are the base references for the sightseeing.Likewise, the natural cavities formed by fossilized sand and the stratification created by sand overlapping over time are also iconic.
It has been preferred that the project be constructed with techniques suitable to the present day by referring to traditional and natural construction systems.In this way, it is aimed to create a sustainable, recyclable system that does not harm the environment.In order to minimize carbon emission, wood material and soil plaster were used intensively.
#Soil Plaster
While observing the natural environment in the structure, it is thought that the soil plaster layer, which allows the observer to be hidden, will be applied on a mesh surface that will come between the wooden beams.However, it serves as a cover to protect the observer from adverse environmental conditions.
#Wooden Beam
The beams following the ramp in the structure create a continuous viewing angle.The distance between thebeams that correspond to the eye level in the regions expressed as a stop within the structure has been increased to allow different perspectives.
# Walking Platform and Ramp
An elevated walking platform is considered for access to the competition site.The columns used in the platform have a modular system that can adapt to different terrain forms.The walking platform continues as a ramp within the building. The ramp inclination is designed to allow disabled access.It created a flat surface at certain points of the ramp and provided a suitable environment for the observer to rest and the equipment used in scientific studies.
Sand dunes and ridges formed spontaneously as a result of natural events are our basic references to monitoring the environment. In the same way, natural voids and stratification of the iconic fossil stones were tried to be transferred to the project.
Etiketler

Künye
- Proje Tipi Grubu: Rekreasyon / Spor
- Tasarım Ekibi: Kadir Öztürk Emrah Kuşener Gamze Sümer
