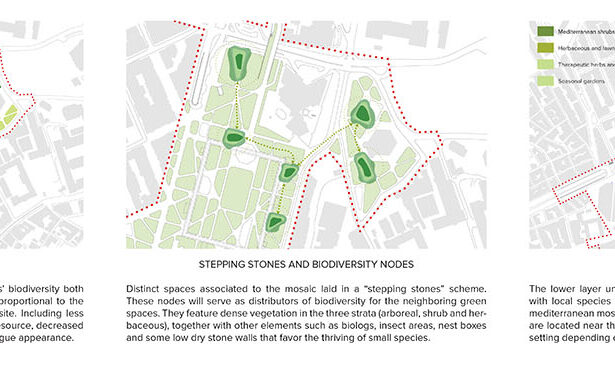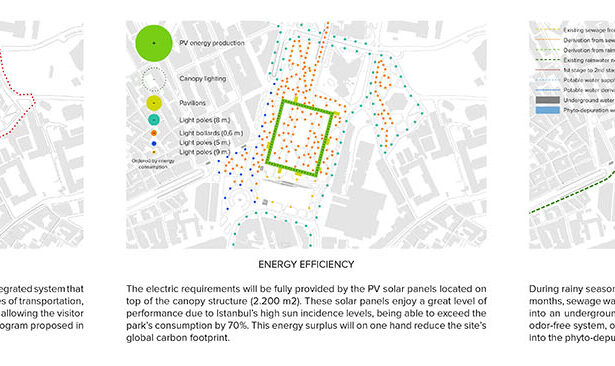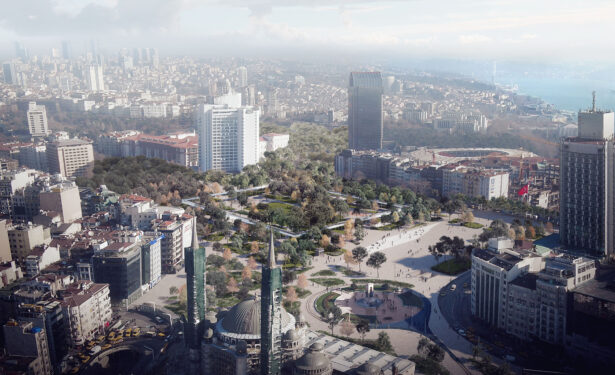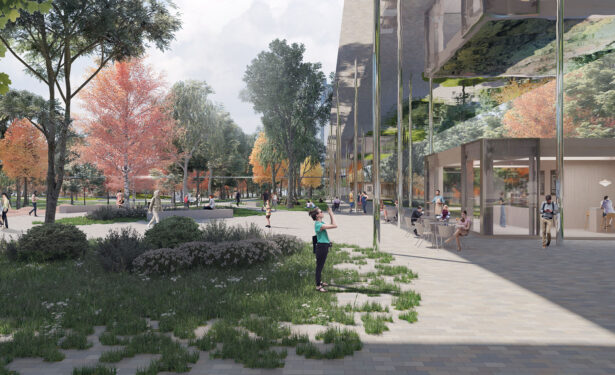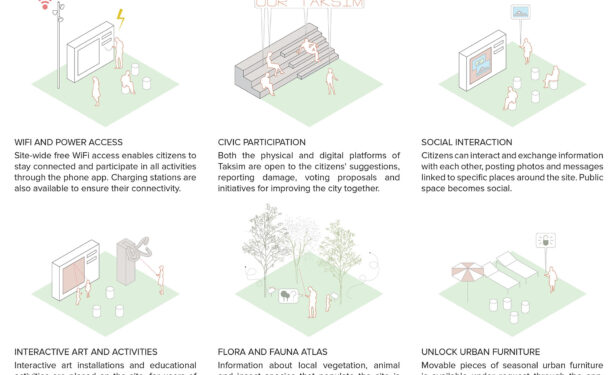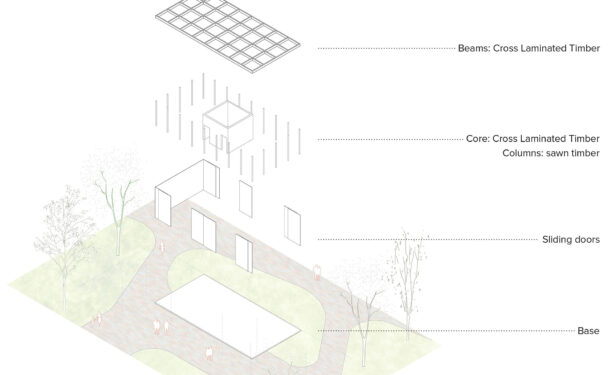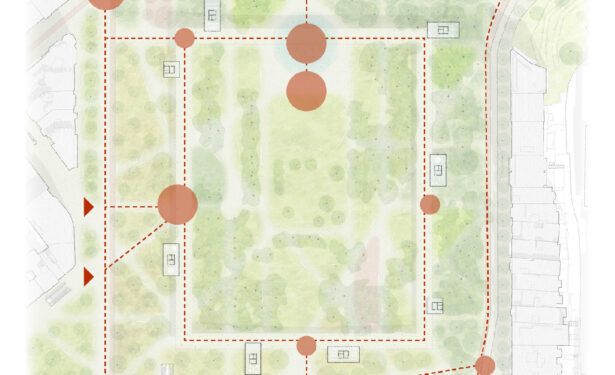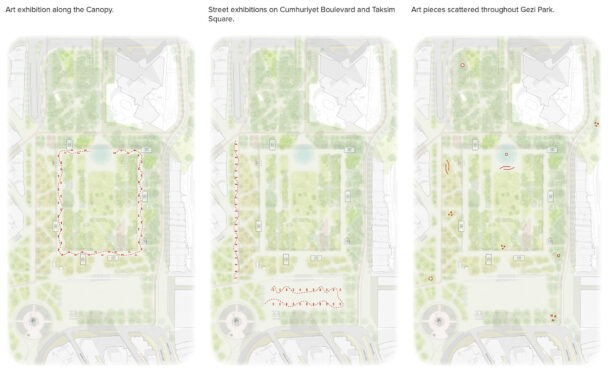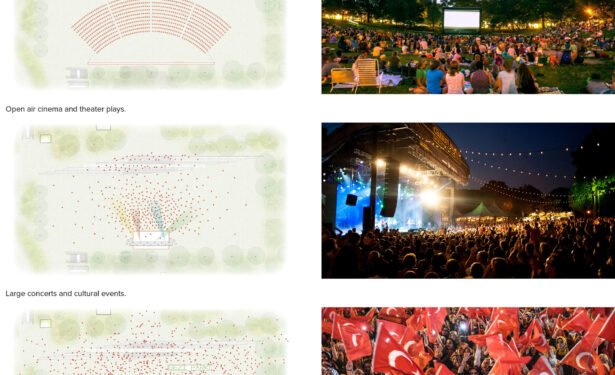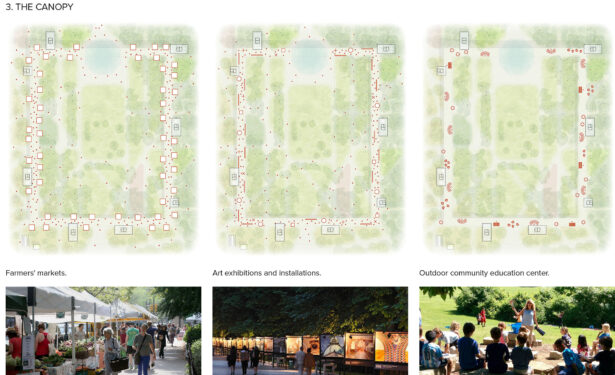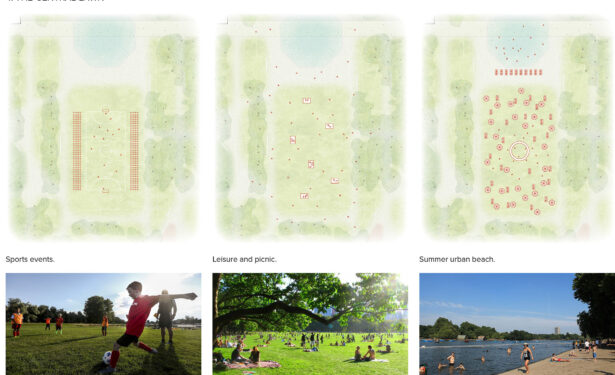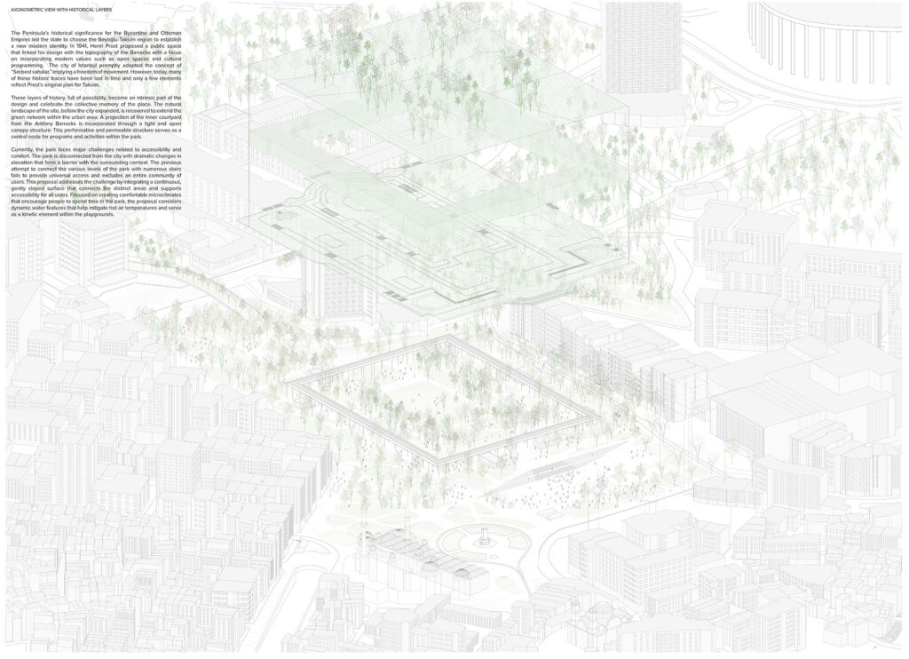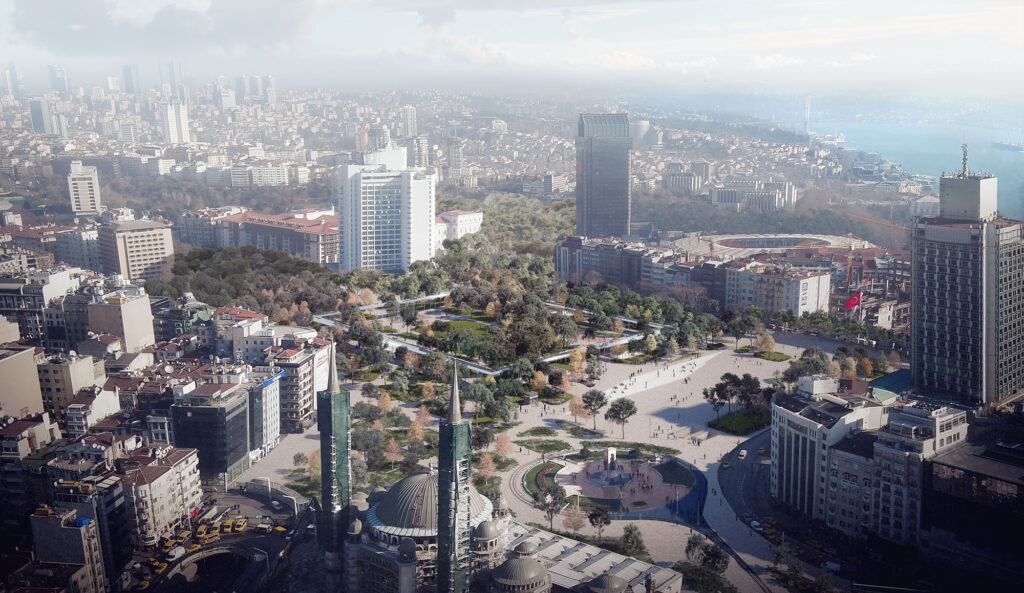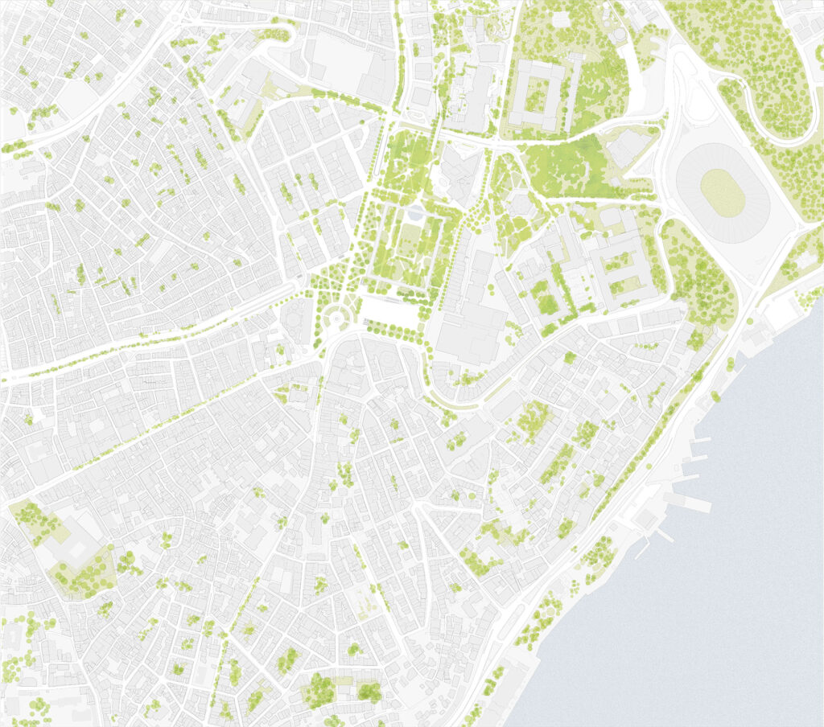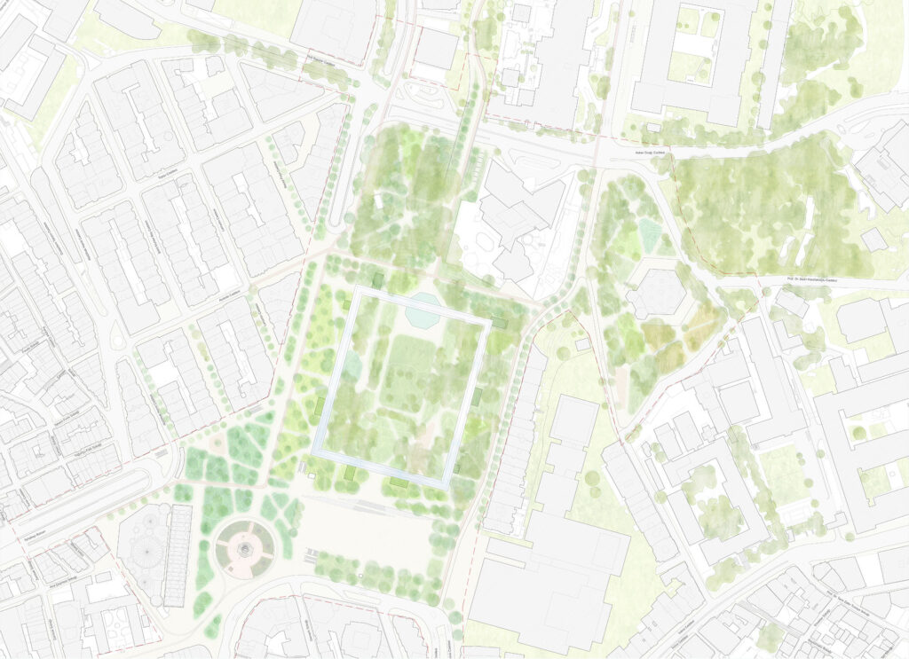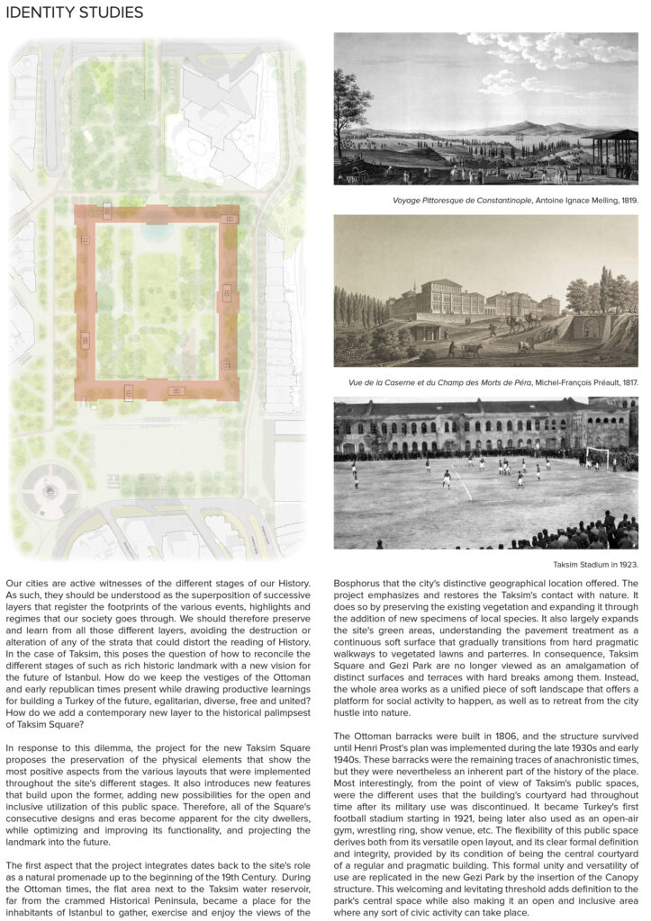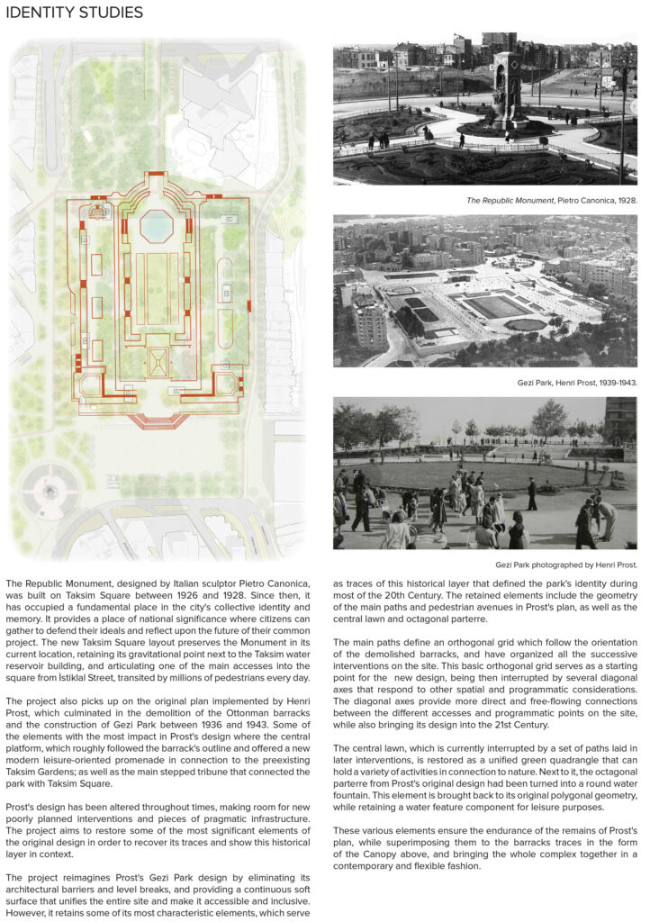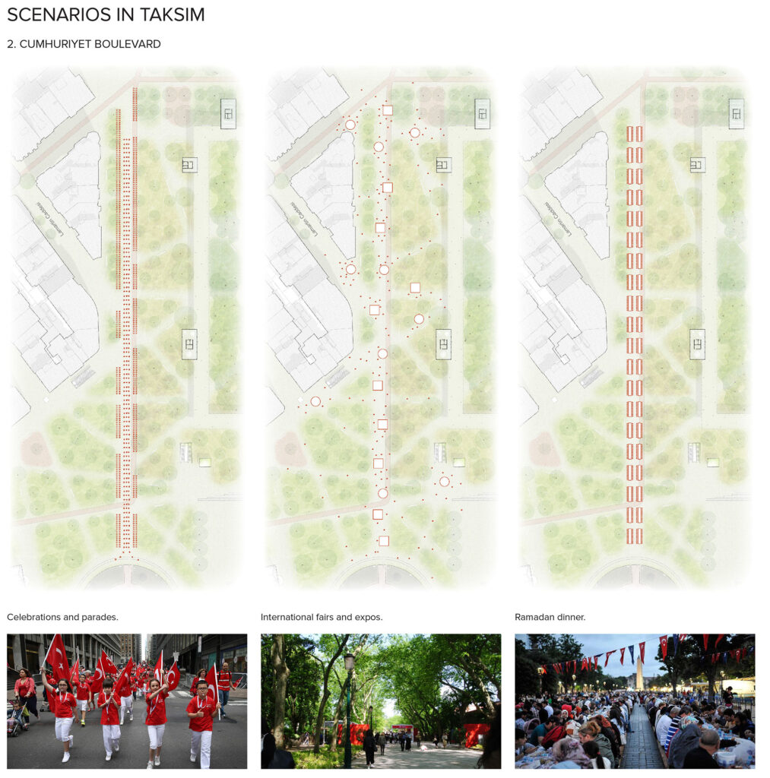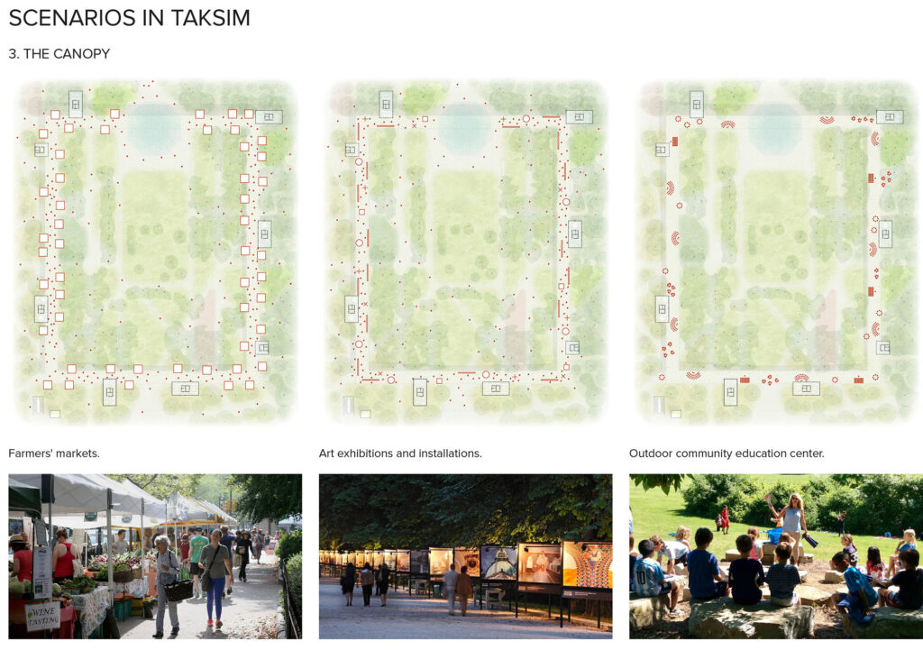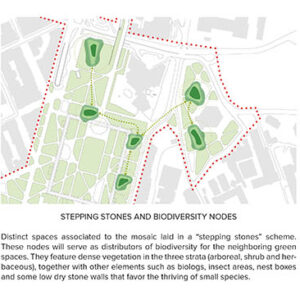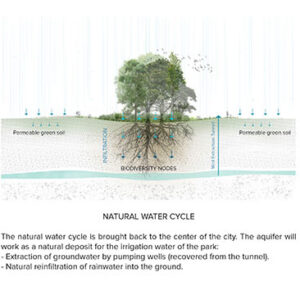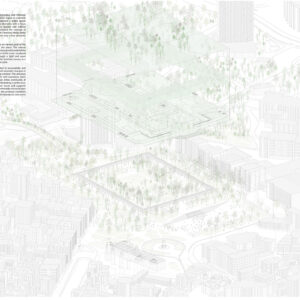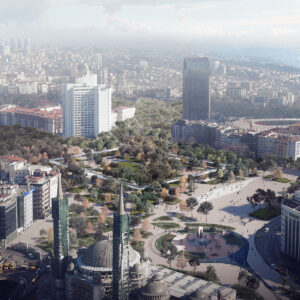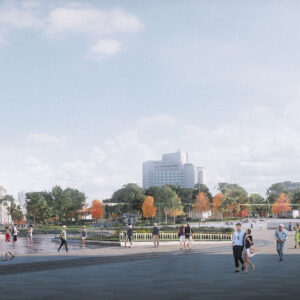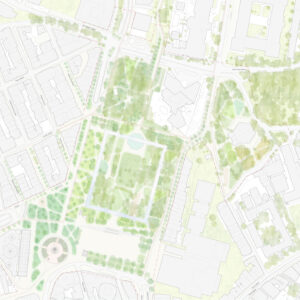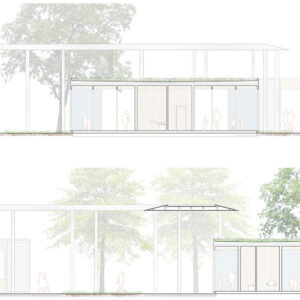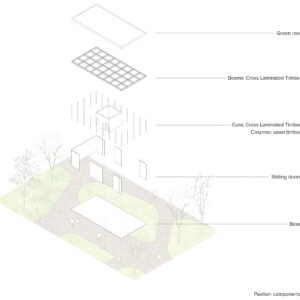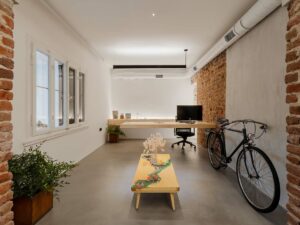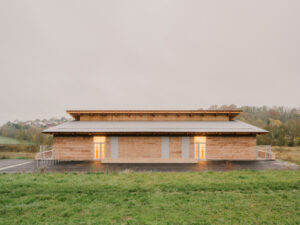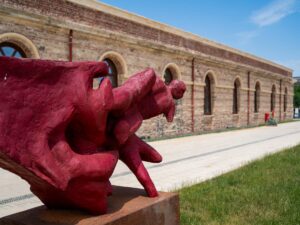- 21 Aralık 2020
- 4700 defa okundu.
Eşdeğer Mansiyon, Taksim Kentsel Tasarım Yarışması
PROJE RAPORU
FREEDOM OF MOVEMENT
Compared to other significant metropolises, Istanbul stands out as a city that lacks public green spaces, bringing into question the wellbeing, health and overall quality of life for its urban inhabitants. Research indicates that dynamic public life, supported by a robust network of diverse public spaces, has tangible benefits, from improving mental and physical health, fostering community cohesion, increasing economic value, and reducing violence and crime.
Paramount to public life is a well-connected system of parks, plazas and public spaces. The competition area includes a key node in Istanbul´s public realm network as observed by Henri Prost in 1942 when he completed his largest public park proposal, Park No 2, which connected Taksim Square with Maçka Valley. However, different planning decisions and large hotel developments have jeopardized the continuity of parks in the master scale of Istanbul. In this proposal, the valuable relationship between Maçka and Gezi Park is restored and considered as the starting point of a larger scale public green space development for the whole of Istanbul.
Honoring the rich historical context of the competition site, the proposal aims to celebrate the past while simultaneously looking towards a more sustainable and just future. During the 17th and 18th Centuries the area supported a water distribution center, coffee houses, promenades and cemeteries and in the early 19th Century Taksim Square achieved a military function with the construction of the Artillery Barracks. Later abandoned, the military structure transformed into a successful public space and became Istanbul’s first football stadium in 1921 and a platform for cultural celebrations and events.
The Peninsula’s historical significance for the Byzantine and Ottoman Empires led the state to choose the Beyoğlu-Taksim region to establish a new modern identity. In 1941, Henri Prost proposed a public space that linked his design with the topography of the Barracks with a focus on incorporating modern values such as open spaces and cultural programming. The city of Istanbul promptly adopted the concept of “Serbest sahalar,” implying a freedom of movement. However, today, many of these historic traces have been lost in time and only a few elements reflect Prost’s original plan for Taksim.
These layers of history, full of possibility, become an intrinsic part of the design and celebrate the collective memory of the place. The natural landscape of the site, before the city expanded, is recovered to extend the green network within the urban area. A projection of the inner courtyard from the Artillery Barracks is incorporated through a light and open canopy structure. This performative and permeable structure serves as a central node for programs and activities within the park.
Currently, the park faces major challenges related to accessibility and comfort. The park is disconnected from the city with dramatic changes in elevation that form a barrier with the surrounding context. The previous attempt to connect the various levels of the park with numerous stairs fails to provide universal access and excludes an entire community of users. This proposal addresses the challenge by integrating a continuous, gently sloped surface that connects the distinct areas and supports accessibility for all users. Focused on creating comfortable microclimates that encourage people to spend time in the park, the proposal considers dynamic water features that help mitigate hot air temperatures and serve as a kinetic element within the playgrounds.
Designing within a holistic framework, the landscape approach for this proposal considers the historical Gezi Park by Henri Prost as a starting point. The historical axes of the original proposal are brought back as main pathways and emphasized by the landscape design. Gezi Park today supports a rich and diverse ecosystem with numerous native trees and plants. The proposal maintains all of the existing vegetation and proposes increasing the number of trees and plants (≈300 new trees) to transform Taksim into a new green lung in the center of the city. Areas of vegetation are implemented through a series of green pockets that extend from the center of the park, with mature trees and dense vegetation, into the city, where the trees decrease in size and the green pockets gradually transform into hardscaping. A canopy structure, finished in polished steel, reflects the surrounding greenery and seamlessly merges with the park through a system of irregular columns that integrates with the forest tree trunks. This performative structure supports integrated solar panels and a rainwater collection system on the roof. These systems provide the electricity required for both the lighting across the site and the irrigation needed for the landscape. The permeability and openness of the structure creates an interconnectedness between the city and the landscape.
Beneath the canopy structure, a variety of uses are contained within a series of flexible pavilions. These are designed as light, transparent structures that support the daily life of the park. The contemporary programs will feature cultural, educational and recreational uses. The pavilions are designed as adaptable structures that can be modified depending on the needs of the city and the users. Additionally, the pavilions serve as a point of connection for the numerous ephemeral events that will be organized underneath the canopy structure throughout the year which provides shade, protection from the rain and, most importantly, a defined place where a large number of people can gather easily. As a flexible space, the park becomes a platform for numerous events that can range in size, from small bazaar-like events to large cultural gatherings. The potential uses within the park suggest infinite opportunities.
Taksim Square is a unique, multi-layered urban square with deep historical and political values for Turkey. In the spatial configuration of the project, the square maintains its function for public gathering. The landscape design and integration of vegetation allows space for a large opening in front of Prost’s original stairs, which are integrated in the new topography as they engage with the public life of the square and serve as both a stage and informal seating area. In terms of materiality, the square will reuse the granite that was recently implemented to restore large areas of the site, in a newly designed surface design.
The Atatürk Library was initially designed by Sedad Hakkı Eldem as a multi-functional complex including a library, museum and art galleries, however, only the library program was built. Today, while this building has a privileged view over the Bosphorus, its garden is enclosed and the building cannot be fully enjoyed by the city’s inhabitants. This proposal aims to highlight the architecture of the building by extending and embracing the viewing platform. The fences that enclose the area are removed and the proposed landscape merges with the urban setting. The existing trees are maintained while an additional fifty (50) trees are added to create a lush and green public space. The topography in this area is transformed into a smooth and fluid surface with an embedded amphitheater looking towards the Bosphorus.
Istiklal Street, which will become one the main entries into the future urban park, has recently become a harsh experience for pedestrians following the removal of a significant number of trees. A recent project that placed artificial grass above the rails has not solved the problem, and the need for a greener street is critical. Within the proposal, a row of Tilia trees continue along İstiklal Street and create a green axis that extends the green network throughout the city. The Orthodox Church, featuring a green oasis with its lush gardens, will be more deliberately connected with Sıraselviler Street and an urban terrace will be created to emphasize the relationship between the city and its rich heritage.
Taksim Square and Gezi Park will facilitate stronger connections within the surrounding context and improve the relationship between the city and nature. No longer just a pedestrian transit pass or transportation hub, Taksim Square will transform into a diverse, 24/7, dynamic public space and become a city destination throughout the year, carrying the historical traces of the past and the collective memory to future generations.
This aspirational proposal can become a reality with a motivated and multidisciplinary team that works closely with the local community. The design process will be an inclusive, accessible and open platform where the city of Istanbul determines how an urban park in the 21st century should be.


