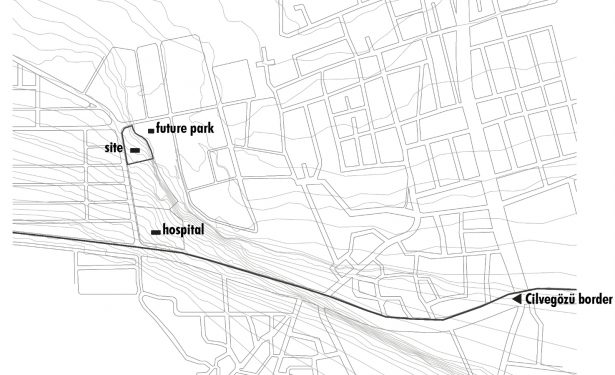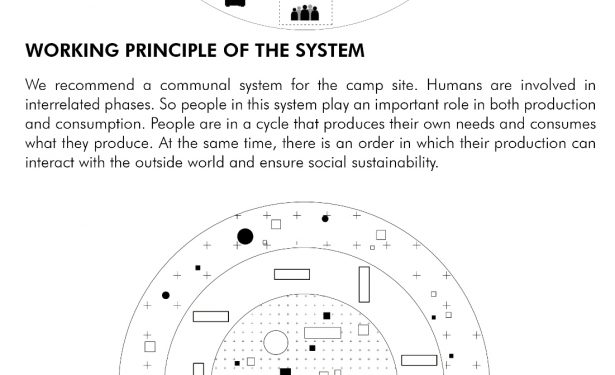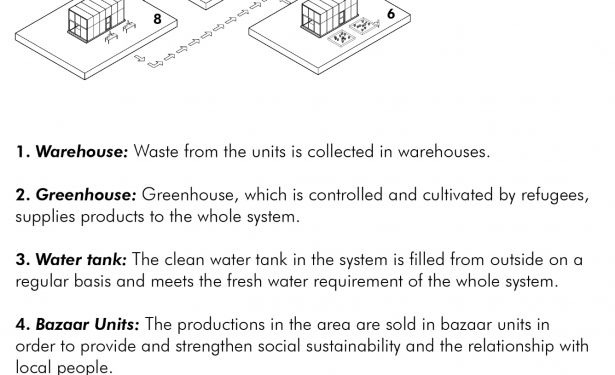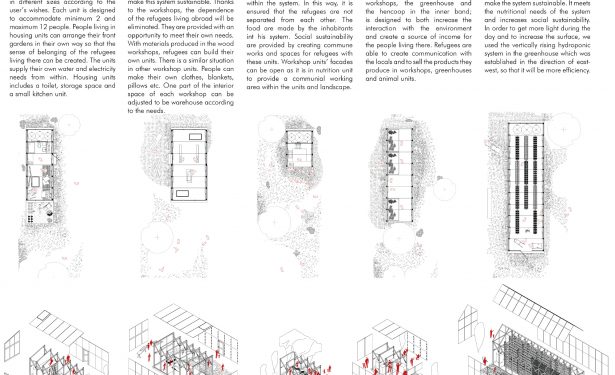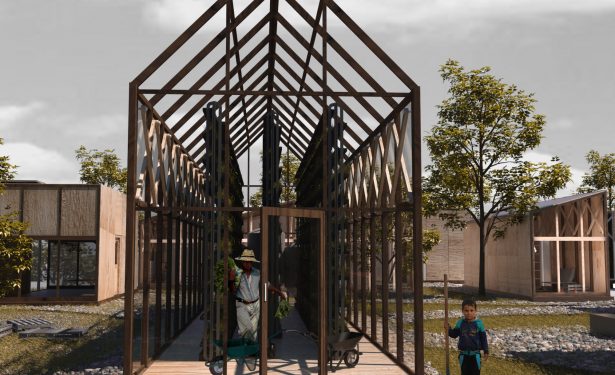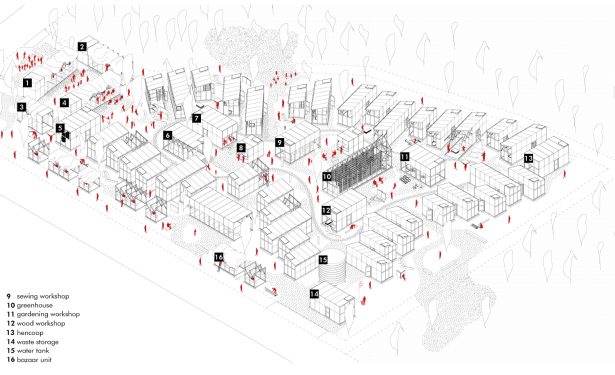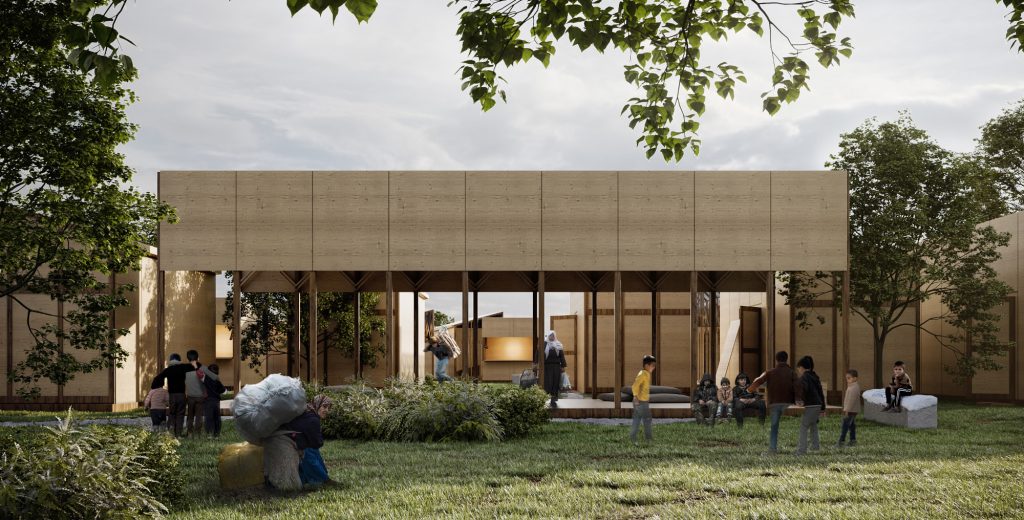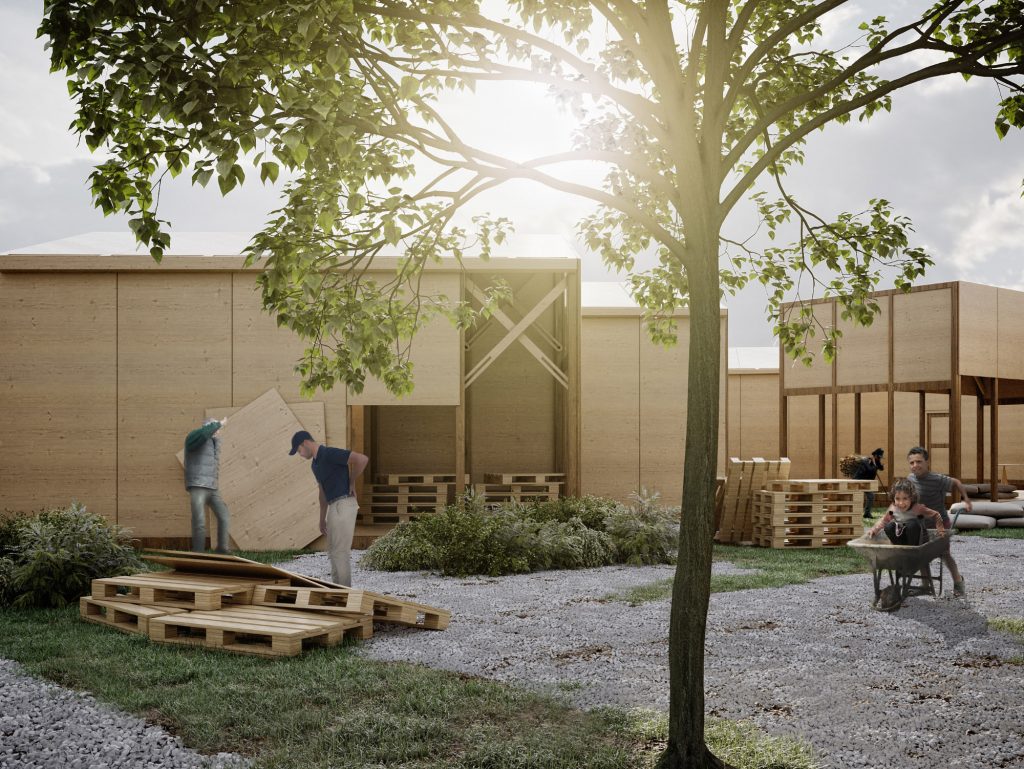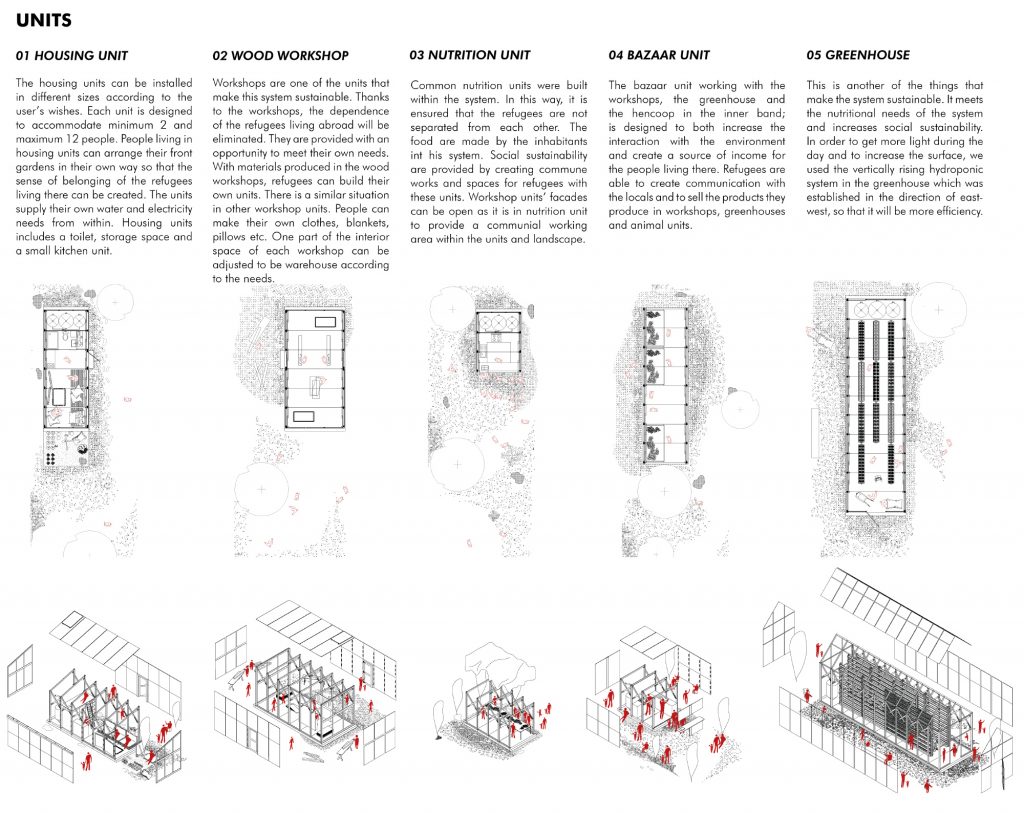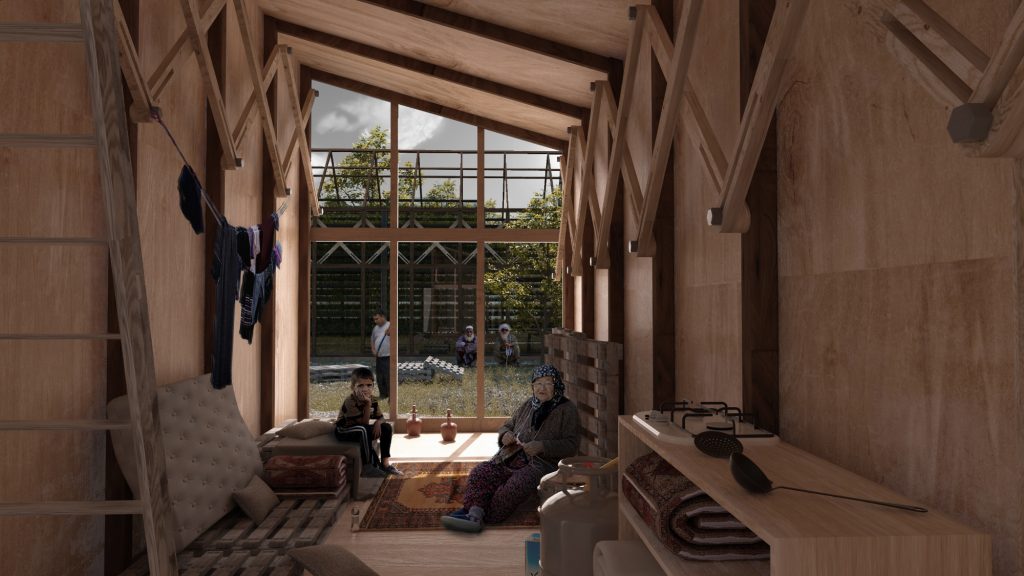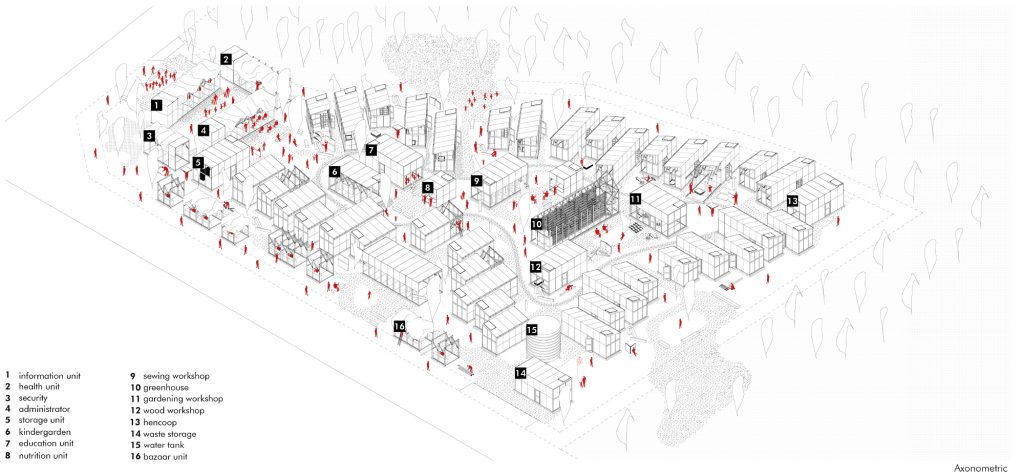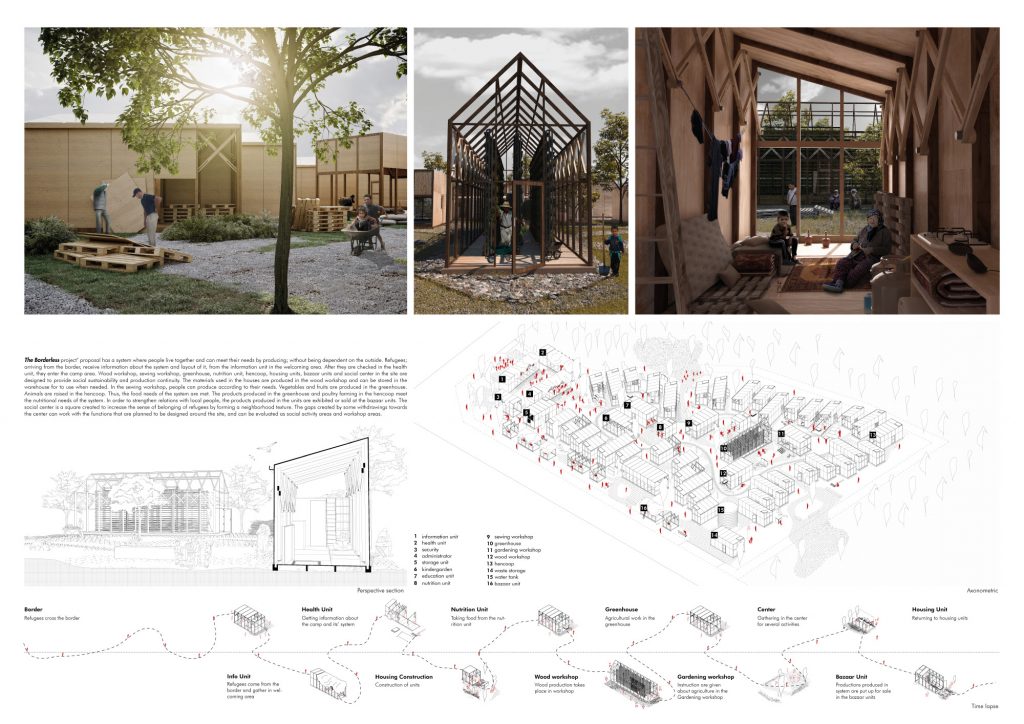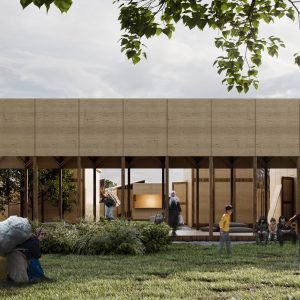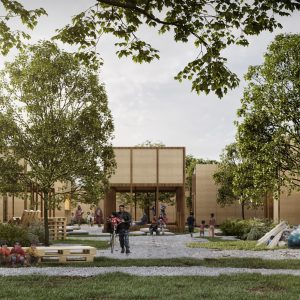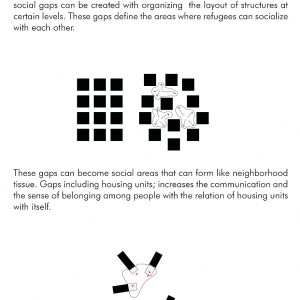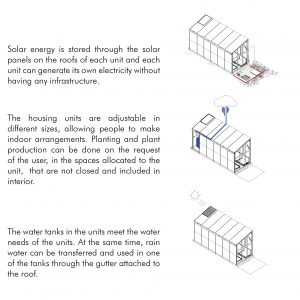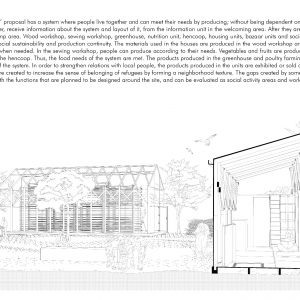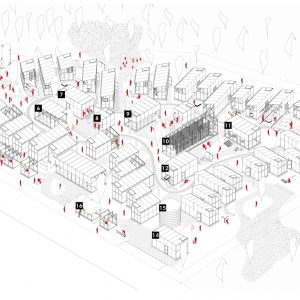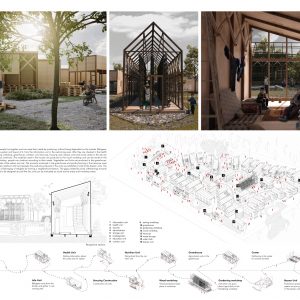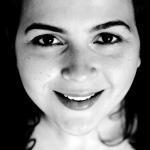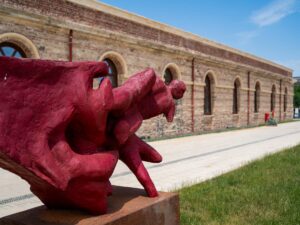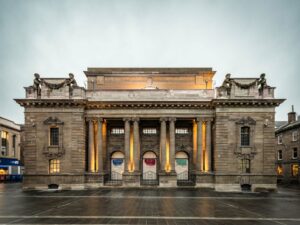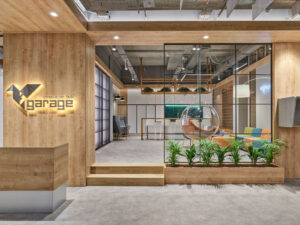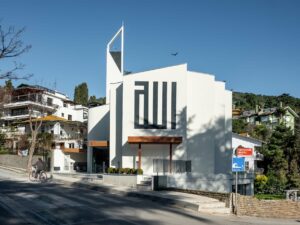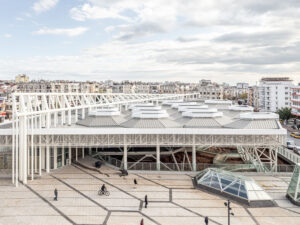- 17 Aralık 2019
- 4790 defa okundu.
3. Ödül (Öğrenci Kategorisi), Building 4Humanity Tasarım Yarışması
Refugee and the human migration it causes is one of the most unresolved global problems. The number of refugees that grew in the 20th century and then increased, leads to a serious migration and human movement around the world. According to UNHCR reports, 71.4 million people, effected from several issues such as wars, natural disasters, etc.; left their home countries to live elsewhere, at the beginning of 2018. This displacement movement that emerged due to compulsory reasons; it leads to population growth in some countries and causes some needs to arise. Although states see these needs only as a lack of settlements; this should be perceived not only as a lack of space, but also as a problem of homelessness for people who have lost belongings.
Turkey receive thousands of war victims immigration from Syria due to the ongoing internal war since 2011. Many of these people are trying to survive under difficult conditions, within certain areas drawn by the authorities. We think that architectural design should intercede here. Today, instead of the compressed and isolated camps that are applied to create more space; our priority should be to create spaces where they can create feelings of belonging, construct their own lives and increase their interaction with the space and environment and to create spaces which will create living conditions according to people’s needs. In order to create this sense of belonging, it is necessary to define areas for individuals or communities that they can organize according to themselves and create their own lives. These areas will provide social sustainability and create a living environment that keeps people’s communication with each other tight.
The Borderless project seeks answer to the question: Should the areas reserved for refugees be made up of fixed spaces and areas with determined places or can they create their own lifestyles as they wish by making changes? Can this create feelings of belonging?
Homelessness is the biggest problem of these people who have lost their sense of belonging. In this project, we aimed to design areas in the campsite to help people to survive the difficult situation they had been through and create their own living standards during their stay. Instead of giving these people areas that are drawn out by authorities, a design that enables people to create their own spaces comes to the fore.
The Borderless project’ proposal has a system where people live together and can meet their needs by producing; without being dependent on the outside. Refugees; arriving from the border, receive information about the system and layout of it, from the information unit in the welcoming area. After they are checked in the health unit, they enter the camp area. Wood workshop, sewing workshop, greenhouse, nutrition unit, hencoop, housing units, bazaar units and social center in the site are designed to provide social sustainability and production continuity. The materials used in the houses are produced in the wood workshop and can be stored in the warehouse for to use when needed. In the sewing workshop, people can produce according to their needs. Vegetables and fruits are produced in the greenhouse. Animals are raised in the hencoop. Thus, the food needs of the system are met. The products produced in the greenhouse and poultry farming in the hencoop meet the nutritional needs of the system. In order to strengthen relations with local people, the products produced in the units are exhibited or sold at the bazaar units. The social center is a square created to increase the sense of belonging of refugees by forming a neighborhood texture. The gaps created by some withdrawings towards the center can work with the functions that are planned to be designed around the site, and can be evaluated as social activity areas and workshop areas.
The system established in the existing camps is established in higher density by without giving public space to people . To breake this density, social gaps can be created with organizing the layout of structures at certain levels. These gaps define the areas where refugees can socialize with each other.
WORKING PRINCIPLE OF THE SYSTEM
We recommend a communal system for the camp site. Humans are involved in interrelated phases. So people in this system play an important role in both production and consumption. People are in a cycle that produces their own needs and consumes what they produce. At the same time, there is an order in which their production can interact with the outside world and ensure social sustainability. If we talk about the phases, they are systematic axis’ to increase the interaction between the refugees. In defined areas established at the center of the proposed settlement, there is a social area where production is provided. The outermost axis has a bazaar area and a welcome area. What we aim here is to increase the sense of belonging by creating neighborhood culture that will emerge by working together phases.
SITE AND BOUNDARY RELATION
The gaps formed inside the system are fed from the outer spaces of the area. Outer axis’ extends through the center. Gaps that we designed in the center is receded through the center at some points to link the system with facades of the site. This connects all axis’ in the site, creates welcoming spaces and ensures social sustainability by creating relation between refugees with locals.
MASS ARTICULATION
For the entrance, the northern facade where the city axis’ are concentrated is preferred. In order to form a relation with the Reyhanlı and it’s locals; a bazaar area was created parallel to the direction of the road on the western facade. The eastern facade is positioned to be integrated with the planned Future Park project and the southern facade to be integrated with the social and intercultural service center project. Settlement is created around and towards the center.
SOCIAL AREA RELATION
Social units are placed in the social gaps in center to ensure social sustainability. They located in the center where the human density is at high level, will increase their interaction with each other to reveal the neighborhood culture which will also ensure the sense of belonging.
CIRCULATION
The main circulation line is designed considering the mass articulation. This circulation line continues uninterruptedly through the housing axis. It also provides a capillary transition between the housing axis and the social axis. In addition, there is a free circulation network in camp that are shaped by human movement.
SUSTAINABILITY AND MODULARITY
In the system based on sustainability and modularity, the needs are produced and stored in units. Each unit generates its own electricity with the solar panels installed on the roofs. The common water tank installed in the area provides clean water to the whole area; units have clean and dirty water tanks. Rain water can also be collected with the help of gutters, attached to the roofs of the units.
The needs of the system are produced and provided in the workshops, education units, nutrition units, greenhouse and hencoop in social areas. This production chain of the system not only provides employment opportunities for the refugees but also enables the system to be self-sufficient and socially sustainable.
The units can be easily obtained and produced and the materials are suitable for workmanship. All units are designed to be easily installed and dismantled to be modular so that this system can be installed in any desired location. Units that people can self-build and then build; consists of a wooden platform mounted on the floor, movable (can be fixable) wooden columns attached to it, and then wooden panels or awnings attached to the columns.
This system, which is designed for Reyhanlı, can be installed in a different area or a different country in case of another or similar need.

