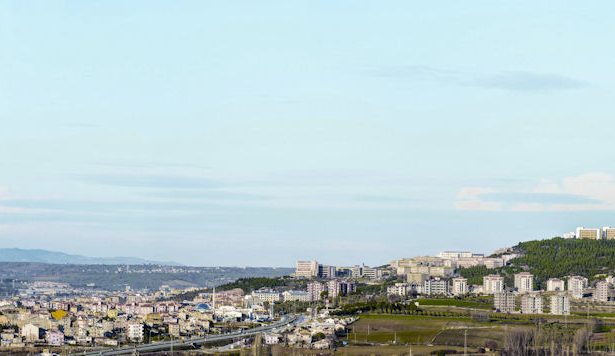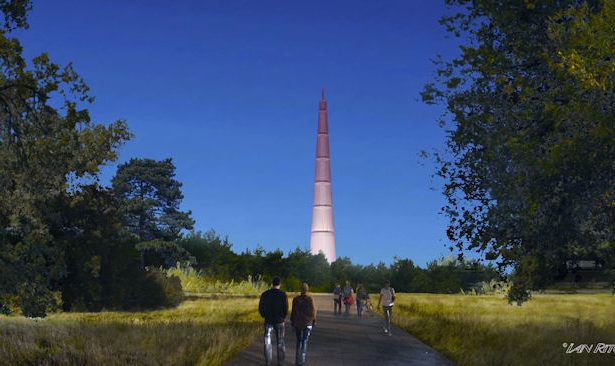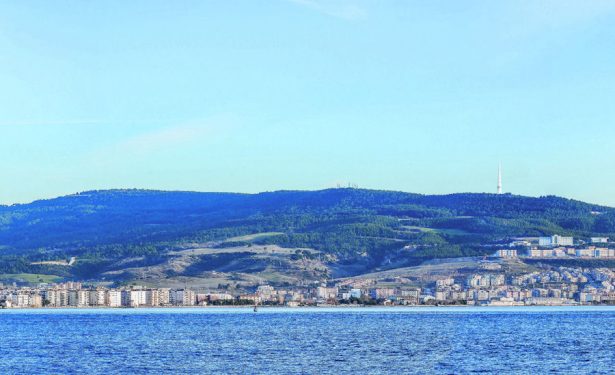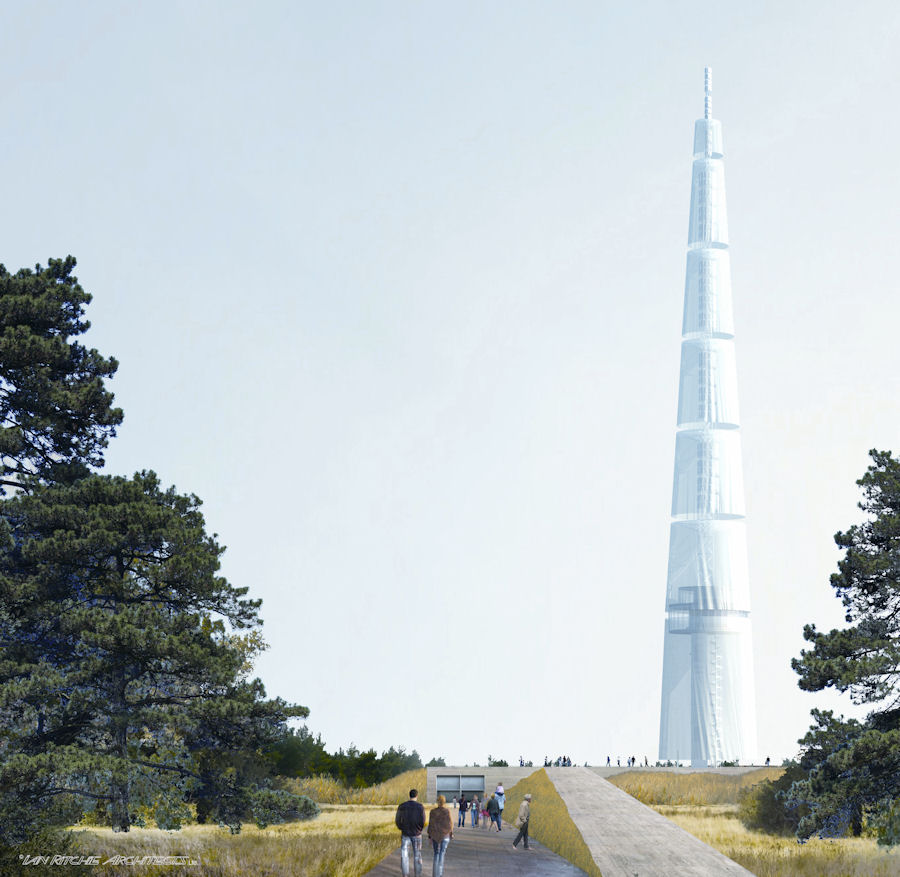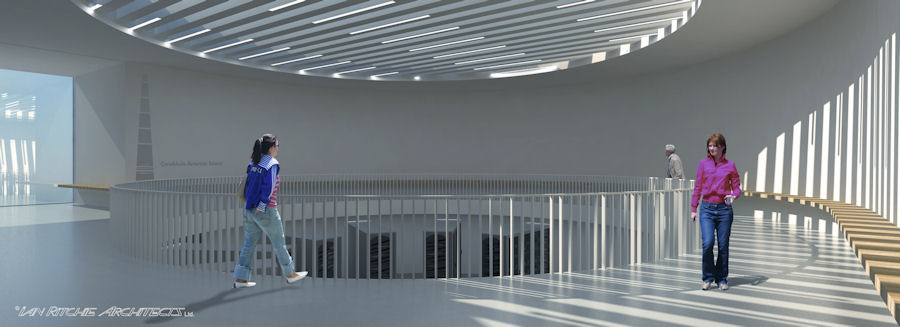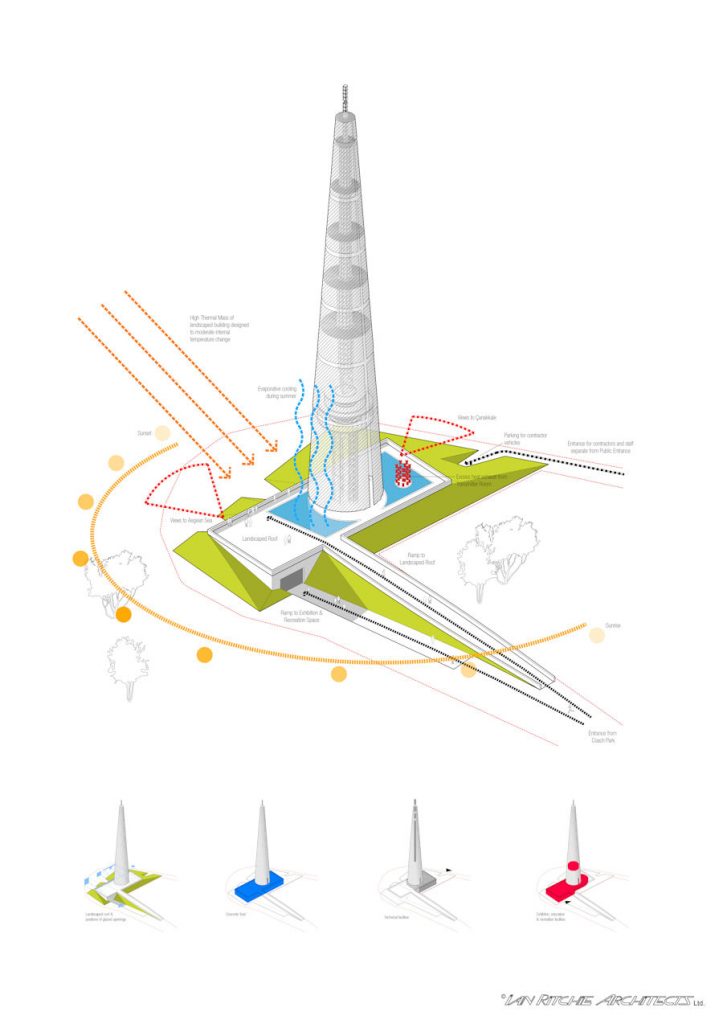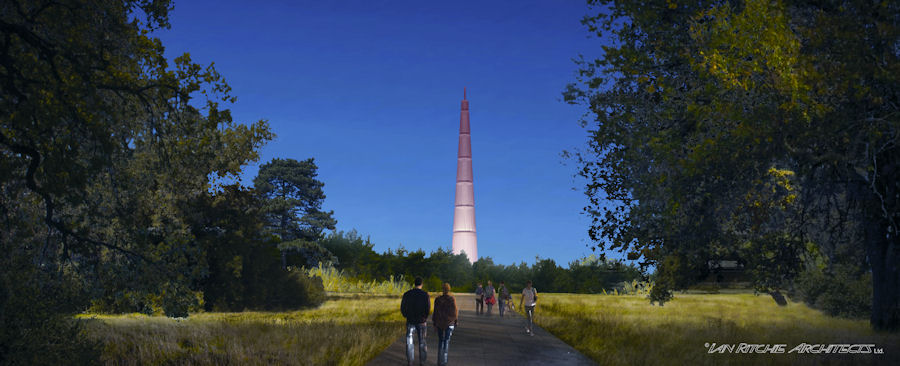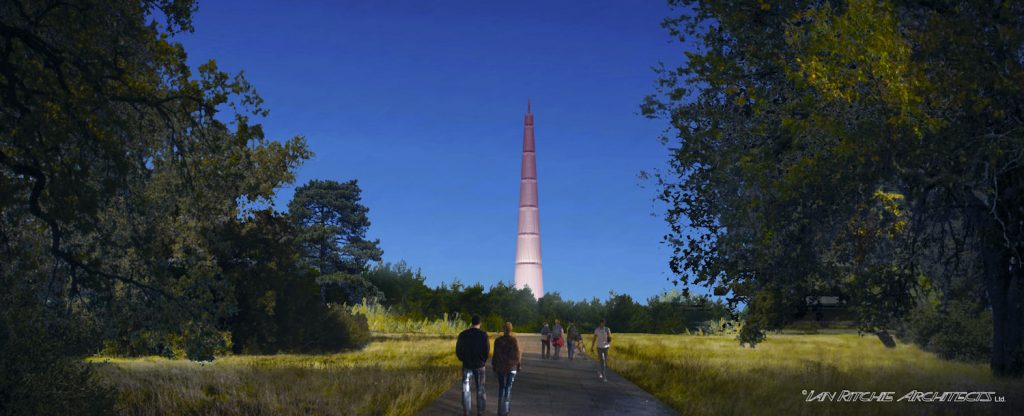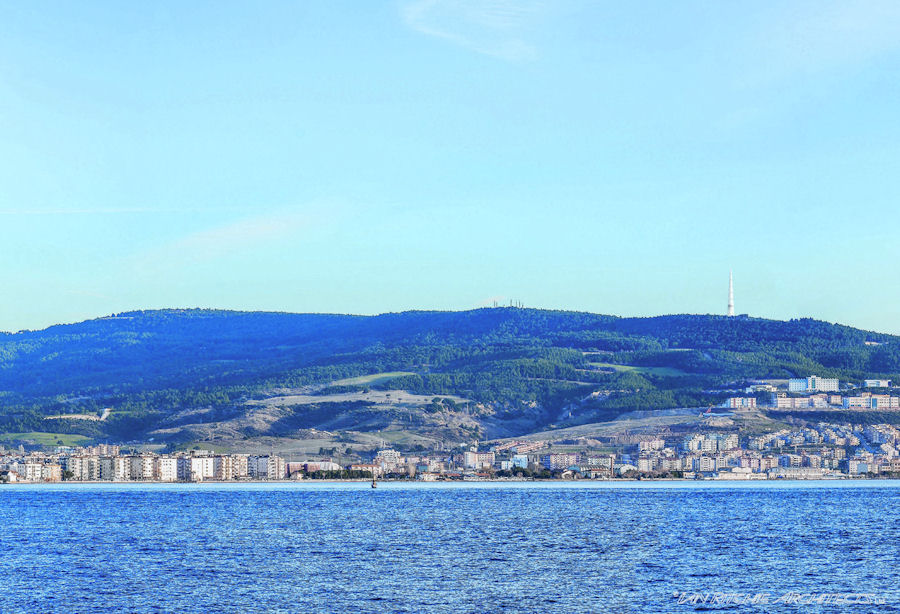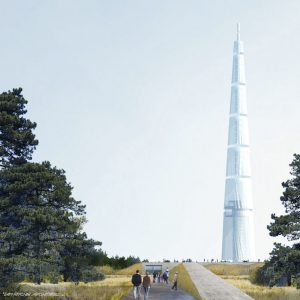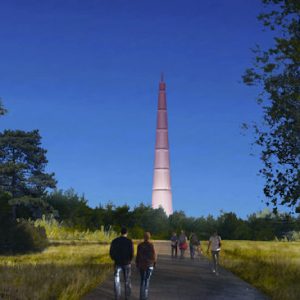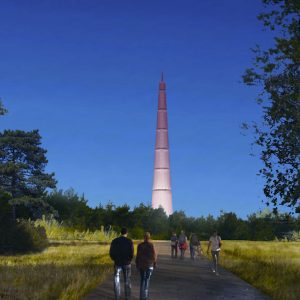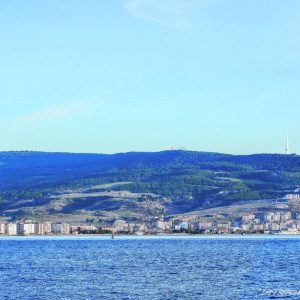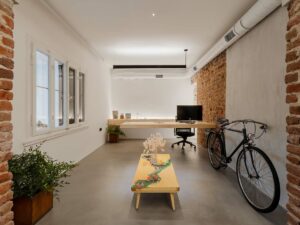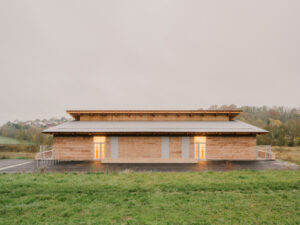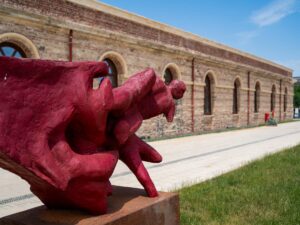- 24 Mart 2014
- 2199 defa okundu.
2. Mansiyon, Çanakkale Karasal Sayısal Yayın Kulesi Proje Yarışması
Arup ve Ian Ritchie Architects tarafından tasarlanan proje 2. mansiyon ödülüne layık görüldü.
Proje Açıklama Raporu
We have built a team with television and radio broadcasting experts in order to create a credible proposal driven by technical excellence and innovation.
The design concept combines elegance and simplicity by wrapping the broadcasting tower with a translucent white protective fabric to create an iconic image. The conical shape sitting perfectly within its landscape subtly changes its silhouette with changing daylight and becoming a soft luminous structure at night if desired Its form gradually reduces the wind loading towards the top of the antenna tower.
We believe that our proposal has the elegance and clarity to create a landmark structure for Çanakkale, using innovative and cost-effective solutions to the challenge of transmitting and receiving communications while maintaining a strong emphasis on design and operational capability and adaptability. Our practice has over 30 years experience of delivering high quality projects on time and on budget, with this scheme being designed in order to comply with the budget of 23 million TL.
The tower is divided into two principal elements, the tower structure itself, and its landscaped base.
The landscaped base forms a plinth for the tower to sit upon and houses the technical and cultural spaces required of the design. State-of-the-art exhibition facilities, mediatheque rooms and a high-quality lounge with view overlooking the Aegean Sea are placed alongside technical support facilities. By placing these facilities within the landscaped base we have reduced the visual impact of this building, allowing the tower to dominate architecturally. Landscaping the building allows a large area of the site to promote the growth and protection of the flora and fauna that this area of Turkey is renowned for.
Alongside the inclusion of the flora and fauna within proposal, we have designed a reflection pool at the base of the tower which both reflects the fabric during the day and creates a substantial thermal mass to help improve the environmental performance of the scheme as a whole.
After walking through the gently sloping and creatively re-landscaped site and landscaped building, visitors will enter the state-of-the-art exhibition, educational and recreational spaces. Inventively, our proposal creates an exhibition out of the technical spaces themselves, where the public are encouraged to walk around a specially created ‘gallery’ space to see transmission monitors – a unique piece of infrastructure of the Çanakkale Antenna Tower.
A mediatheque designed to showcase interactive presentations and films as well as a lounge overlooking the stunning scenery of the site should make the exceptional synthesis architecture and engineering a high quality destination within the region. As well as daytime exhibitions, the building has been designed with all the facilities required for evening talks, functions and potential business events, offering the opportunity to give the educational and recreational spaces within the tower an important income stream.
Once visitors have walked around the state-of-the-art exhibition spaces and seen behind the scenes of a modern antenna tower, members of the public will be guided towards lifts that bring visitors to the public observation deck, 20 metres above. From the public viewing deck, visitors can enjoy 360 degree views of Çanakkale’s stunning scenery as well as vistas stretching into the Aegean Sea and Dardanelle Straits.
The tower structure is designed to carry broadcasting equipment necessary to not only comply with the brief, but to exceed it by accommodating safely beneath the public observation deck third party antennae for use by mobile phone and other private operators.
Eight fabric rings climb almost the entirety of the 100 metres structure, lending a degree of softness and tactility to this landmark. The PVA Kevlar wrap (Tedlar®) is both lightweight and durable, having excellent ‘cleanability’, durability and colour stability. It is transparent to transmission waves, and is intrinsically supported by the wrapped Kevlar guys helping to stabilise the steel tower.
This translucent wrap offers a real opportunity to exploit artificial lighting from within the tower, in its entirety, or at its rings, or a dynamic combination for special festive occasions.
We strive to create exemplary and advanced engineering and architectural solutions, and we hope that the assessors will find this design proposal is intelligently conceived, attractive, and economic, and a design that will delight all who see it and visit its facilities.








