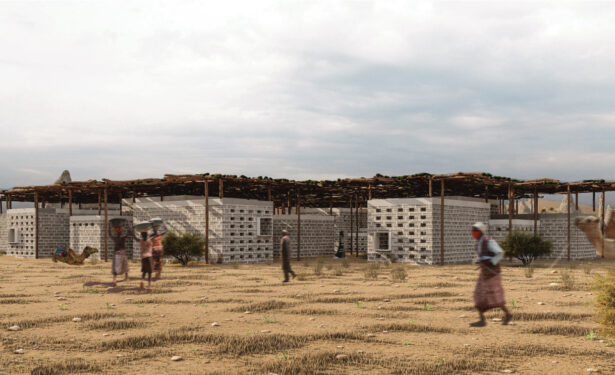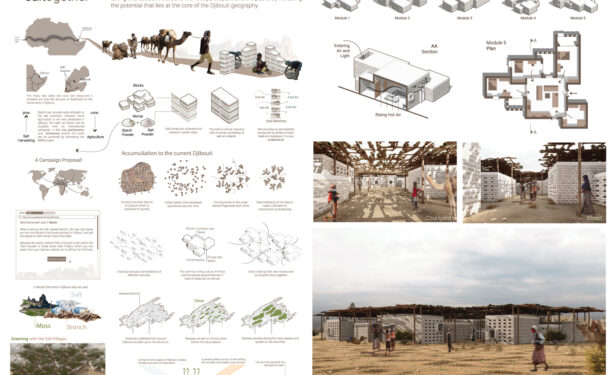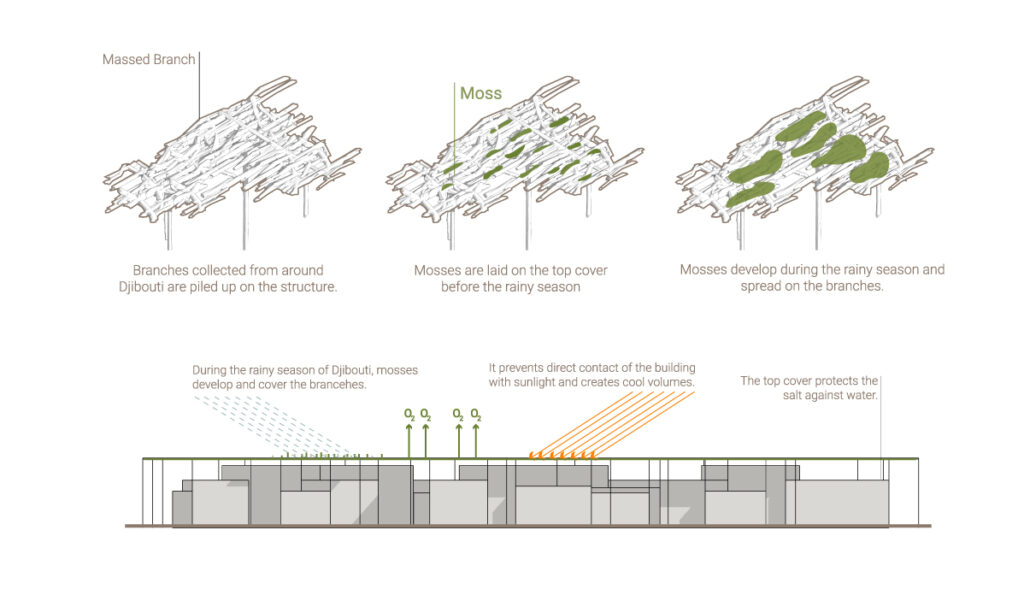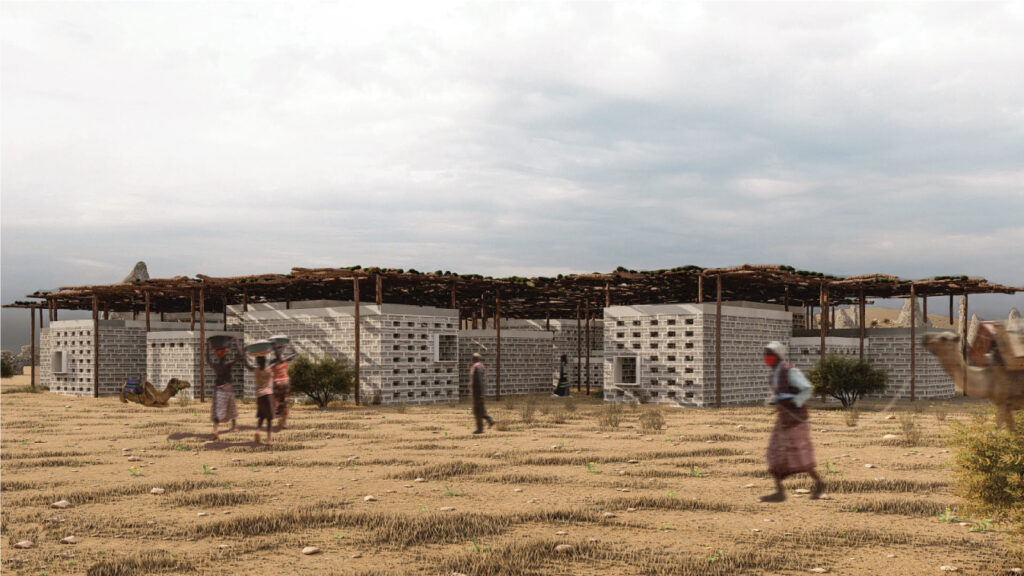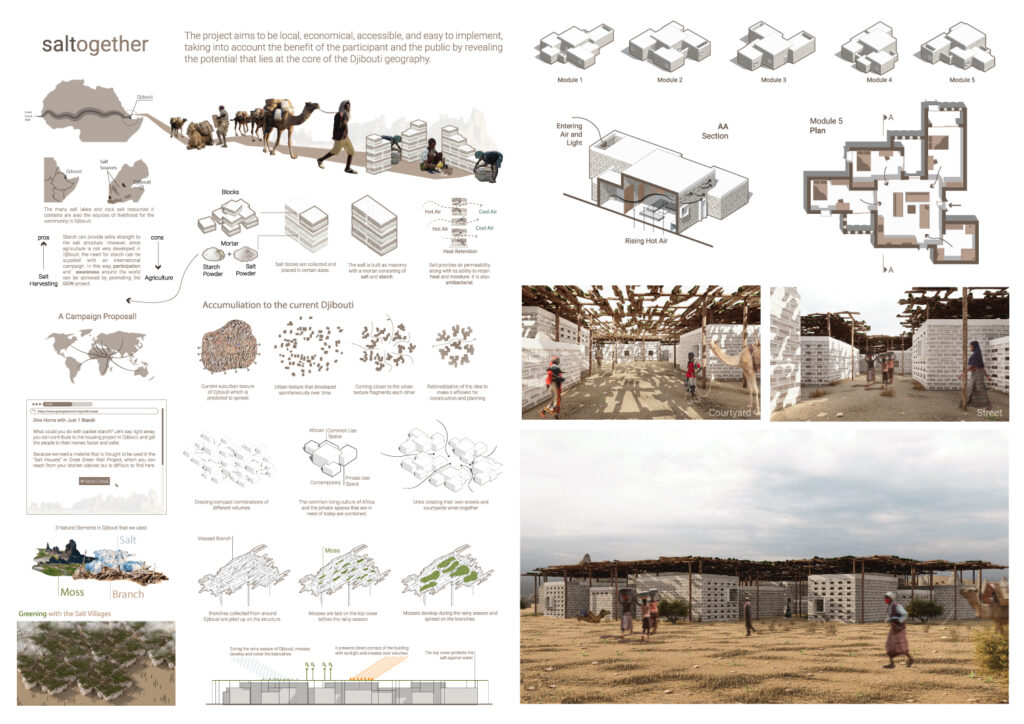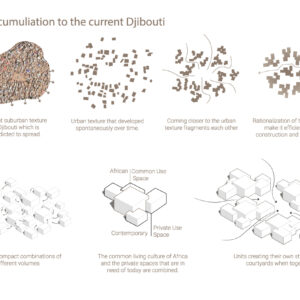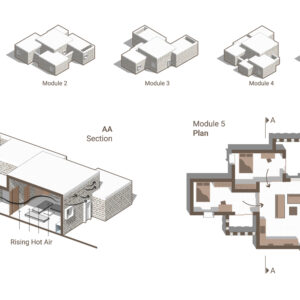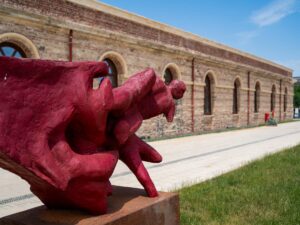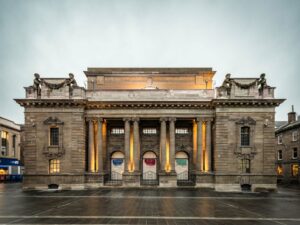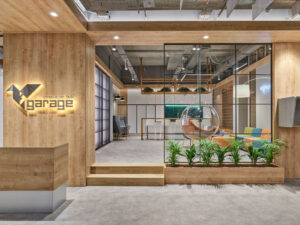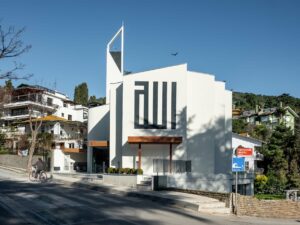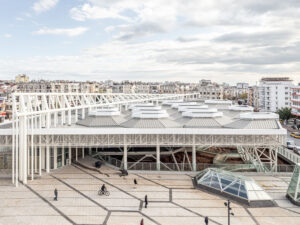- 26 Aralık 2022
- 2782 defa okundu.
Honorable Mention, Great Green Wall Single Stage Student Ideas Competition
İstanbul Üniversitesi Mimarlık bölümü öğrencileri Alperen İraz, Eren Vardar ve Süleyman Enes Kurt ekip olarak katıldıkları Uluslararası Mimarlar Birliği (UIA) tarafından Düzenlenen Great Green Wall Single Stage Student Ideas Competition'da Honorable Mention ödülü kazandı.
Saltogether (Djibouti)
The primary goal of the Saltogether project is to build houses in an easy and cohesive way using local resources. Thus, besides supporting the local manufacturer, it is ensured that the structures can be built with low possibilities. In this context, Djibouti, located at the eastern end of the wall, has potential in terms of construction methods with its resources. The many salt lakes and rock salt resources it contains are also sources of livelihood for the community. The use of this resource to create the building fabric of Djibouti not only provides expert construction processes but also evaluates the production of local people. The structural use of rock salt blocks has been seen in different geographies, and their technical processes and material potentials are searched. In this case, it has been determined that the salt blocks extracted from the vicinity of Djibouti can be used structurally. The standard size of salt blocks mined by the Djibouti People is proposed to be used as a masonry structure with a mortar consisting of a mixture of salt and starch. Salt is antibacterial besides its moisture and heat storage, porosity, and air permeability, improving air quality and therapeutic effects. With these features, salt blocks are thought to be a compatible construction method proposal for Djibouti.
Starch can provide extra strength to the salt structure in terms of water resistance and binding. However, since agriculture is not very developed in Djibouti, the need for starch can be supplied with an international campaign. In this way, participation and awareness around the world can be achieved by promoting the GGW project.
In addition, a top cover has been proposed is designed to protect the salt against water in rainy seasons, to ensure that the structures are not directly affected by the sun, and to create shaded areas outside. There are mosses that grow with humidity, especially around the lakes in Djibouti. These mosses were used in the top cover to support the \”Green Wall\”. According to the research, Djibouti has seasonal rainy periods. It’s foreseen that these mosses will spread with the rainy days of Djibouti, and the top cover is greened. Wood is used in the structure of the top cover, and branches are used on the upper surface. These factors support the local landscape.
In order to be able to articulate the layout of the structures to the existing building texture of Djibouti, compact volumes compatible with it have been proposed. The height differences between these volumes are for the heated air to rise and be transferred outside. In interior planning, the need for private space brought by the African culture of coexistence and contemporary life is supplied. In this sense, all private rooms are oriented to a single common area and expand. When the units come together, they form a common courtyard and street texture. This texture has indentations that can be combined with others. In case of coming together, the units form a neighborhood structure within themselves.





