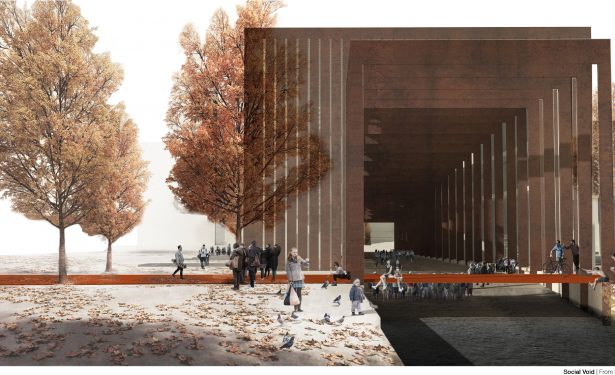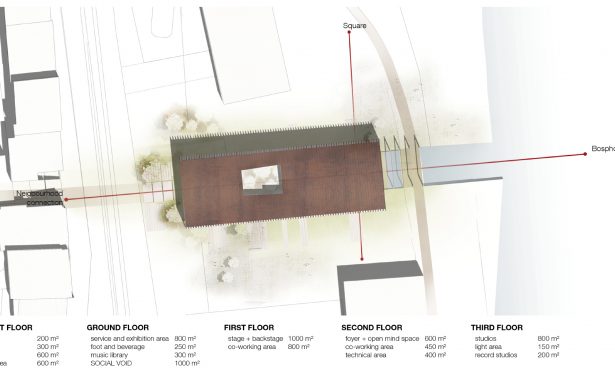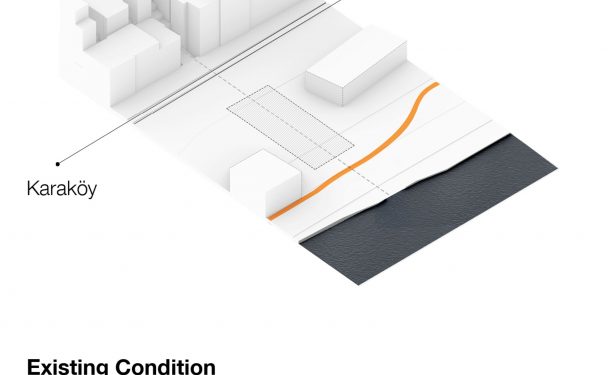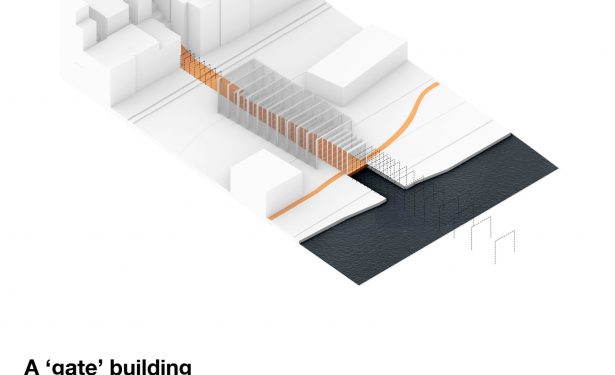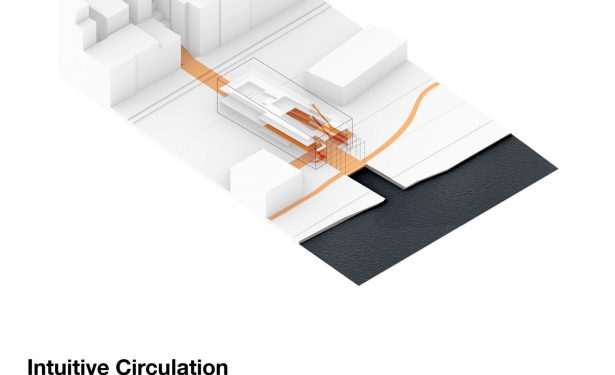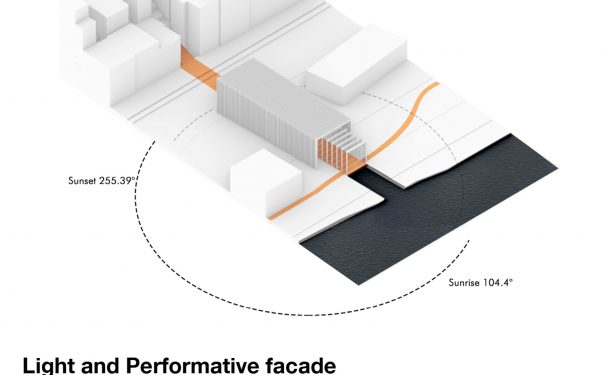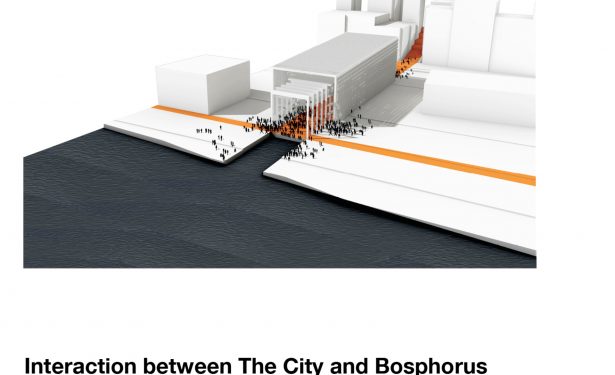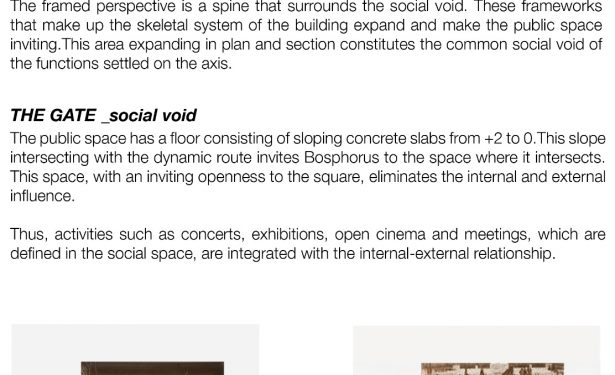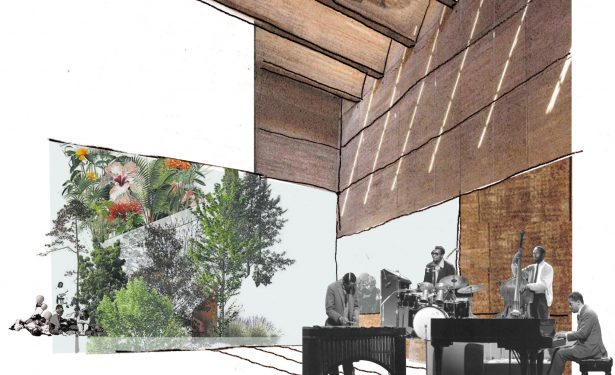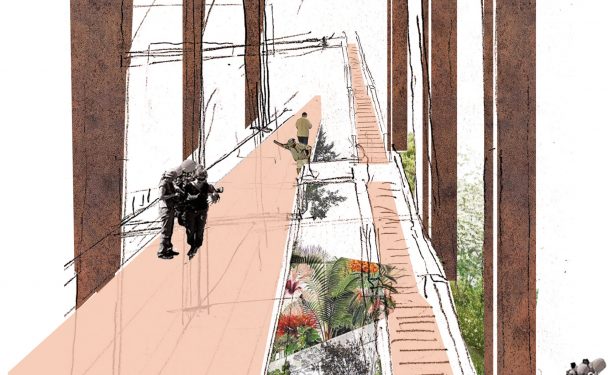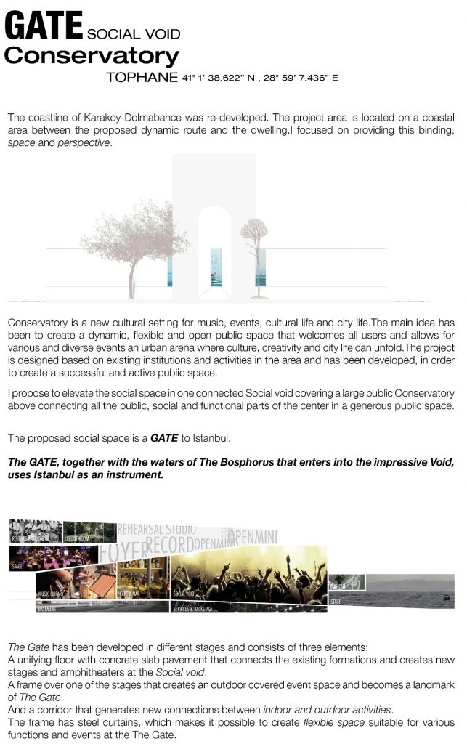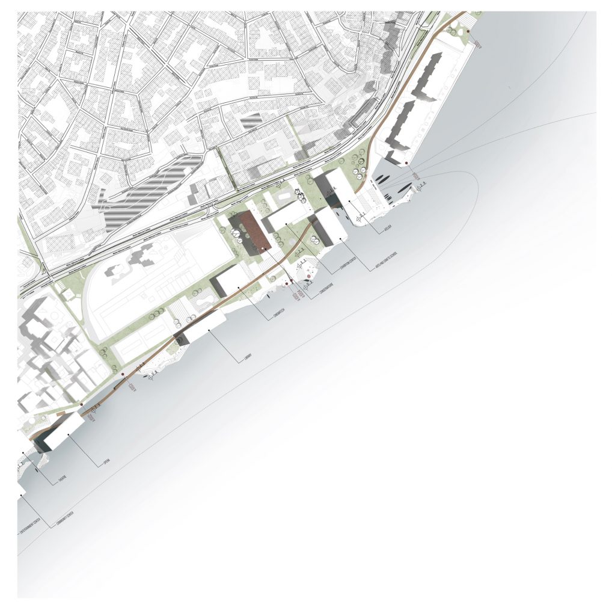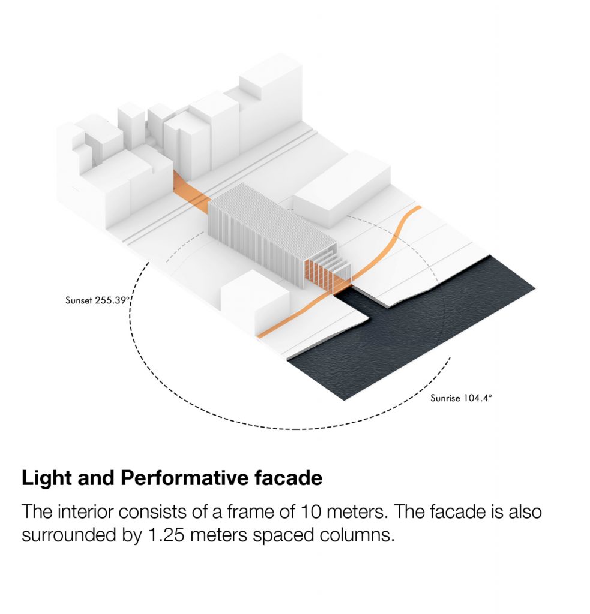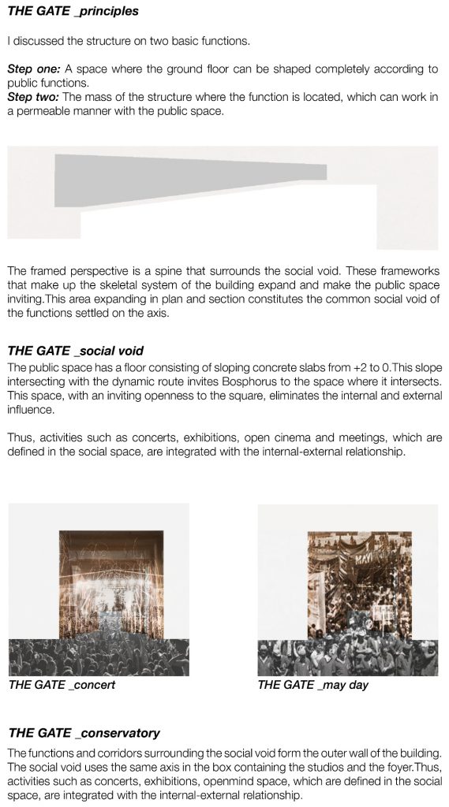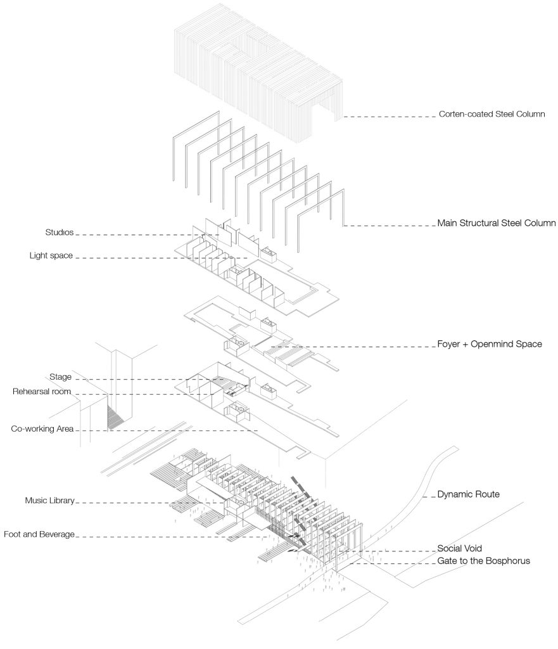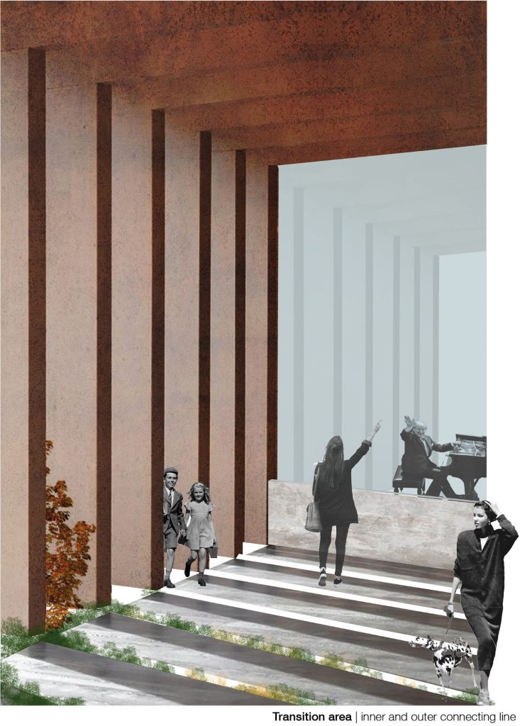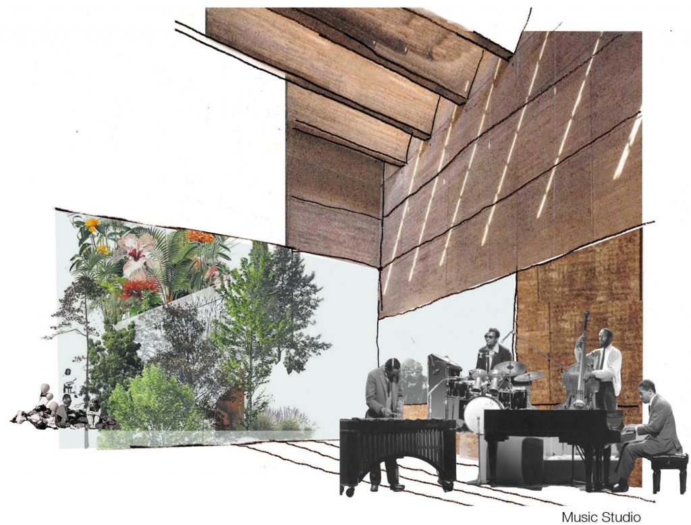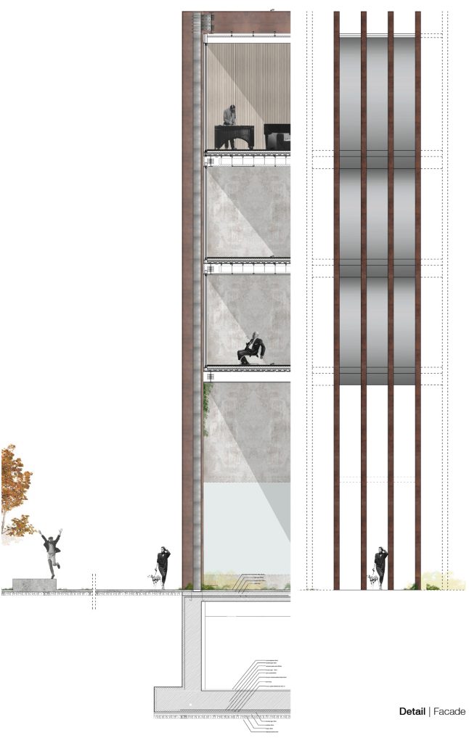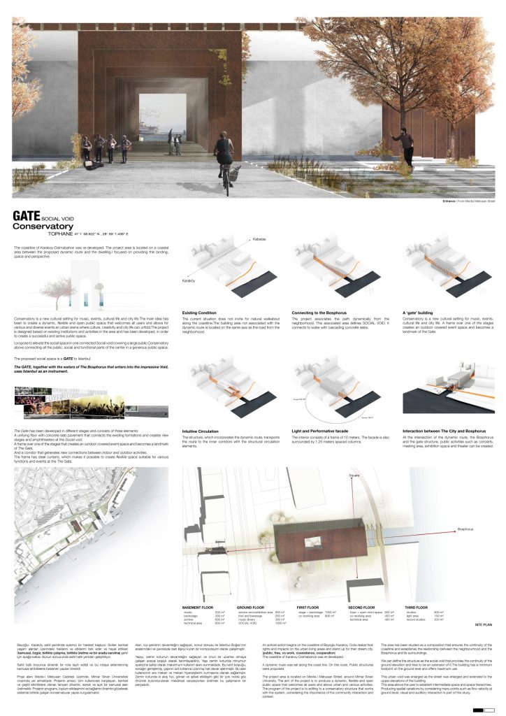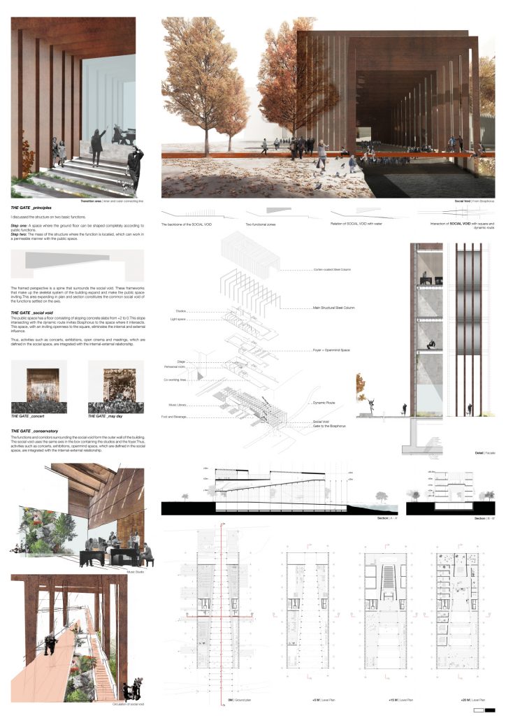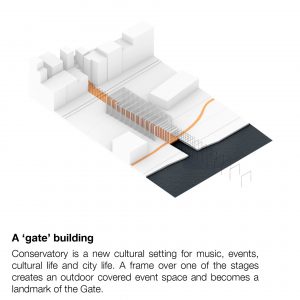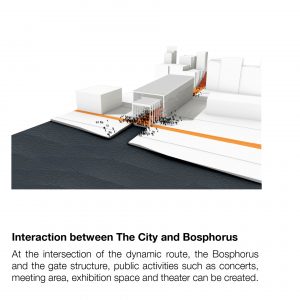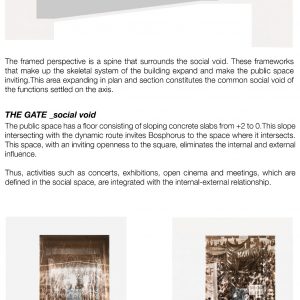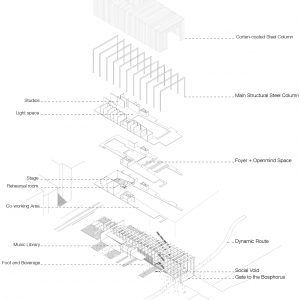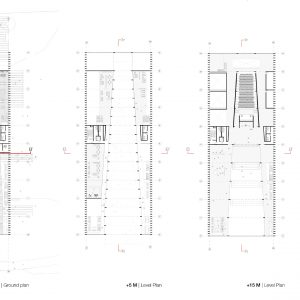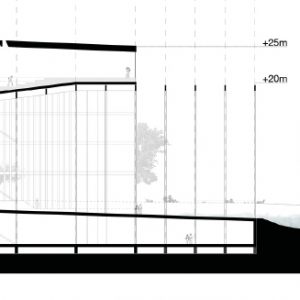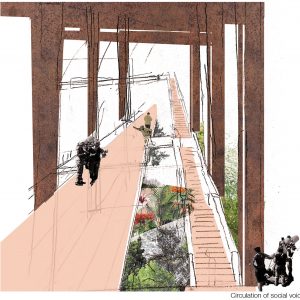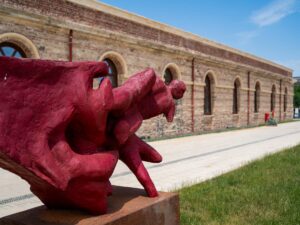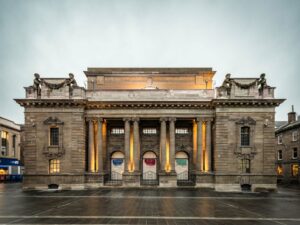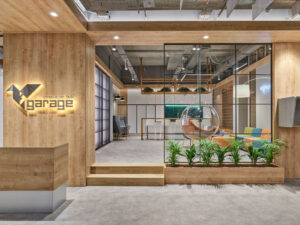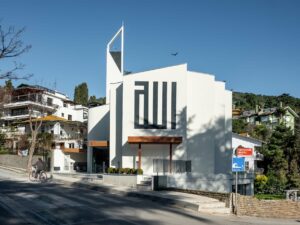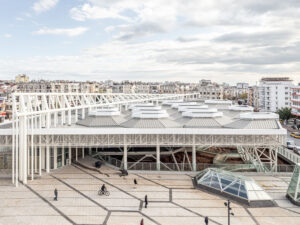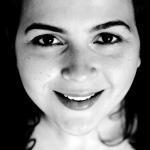
- 16 Aralık 2019
- 8759 defa okundu.
4. Kategori Başarı Ödülü, MimED 2019 Öğrenci Proje Yarışması
Burak Arifoğlu'nun Kadir Has Üniversitesi'nde Birge Yıldırım Okta yürütücülüğünde tasarladığı projesi, MimED 2019 Öğrenci Proje Yarışması'nda 4. Kategoride Başarı Ödülü'ne layık görüldü.
‘The GATE’ project statement
An activist action begins on the coastline of Beyoglu-Karakoy. Civils realize their rights and impacts on the urban living areas and stand up for their dream city. |public, free, co work, coexistence, cooperation|
The coastline of Karakoy-Dolmabahce was re-developed.A dynamic route was set along the coast line. On this route, Public structures were proposed.
The project area is located on Meclis-i Mebusan Street, around Mimar Sinan University. The aim of the project is to produce a dynamic, flexible and open public space that welcomes all users and allows urban and various activities.The program of the project is to editing to a conservatory structure that works with the system, considering the importance of the community interaction and context.
The area has been studied as a composition that ensures the continuity of the coastline and establishes the relationship between the neighbourhood and the Bosphorus and its surroundings.
We can define the structure as the social void that provides the continuity of the ground elevation and tries to be an extension of it.The building has a minimum footprint on the ground level and offers maximum use.
This urban void was enlarged as the street was enlarged and extended to the upper elevations of the building.
This area allows the user to establish intermediate space and space hierarchies. Producing spatial variations by considering many points such as flow velocity at ground level, visual and auditory interaction is part of this study.
Existing Condition
The current situation does not invite for natural walkabout along the coastline.The building area not associated with the dynamic route is located on the same axis as the road from the neighborhood.
Connecting to the Bosphorus
The project associates the path dynamically from the neighborhood. This associated area defines SOCIAL VOID. It connects to water with cascading concrete slabs.
A ‘gate’ building
Conservatory is a new cultural setting for music, events, cultural life and city life. A frame over one of the stages creates an outdoor covered event space and becomes a landmark of the Gate.
Intuitive Circulation
The structure, which incorporates the dynamic route, transports the route to the inner corridors with the structural circulation elements.
Light and Performative facade
The interior consists of a frame of 10 meters. The facade is also surrounded by 1.25 meters spaced columns.
Interaction between The City and Bosphorus
At the intersection of the dynamic route, the Bosphorus and the gate structure, public activities such as concerts, meeting area, exhibition space and theater can be created.
THE GATE _principles
I discussed the structure on two basic functions.
Step one: A space where the ground floor can be shaped completely according to public functions.
Step two: The mass of the structure where the function is located, which can work in a permeable manner with the public space.
The framed perspective is a spine that surrounds the social void. These frameworks that make up the skeletal system of the building expand and make the public space inviting.This area expanding in plan and section constitutes the common social void of the functions settled on the axis.
THE GATE _social void
The public space has a floor consisting of sloping concrete slabs from +2 to 0.This slope intersecting with the dynamic route invites Bosphorus to the space where it intersects.This space, with an inviting openness to the square, eliminates the internal and external influence.
Thus, activities such as concerts, exhibitions, open cinema and meetings, which are defined in the social space, are integrated with the internal-external relationship.
THE GATE _conservatory
The functions and corridors surrounding the social void form the outer wall of the building.The social void uses the same axis in the box containing the studios and the foyer.Thus, activities such as concerts, exhibitions, openmind space, which are defined in the social space, are integrated with the internal-external relationship.
Etiketler

Künye
- Proje Tipi: Kentsel Tasarım Projesi Konservatuvar
- Proje Tipi Grubu: 1. Ödül
- Tasarım Ekibi: Burak Arifoğlu


