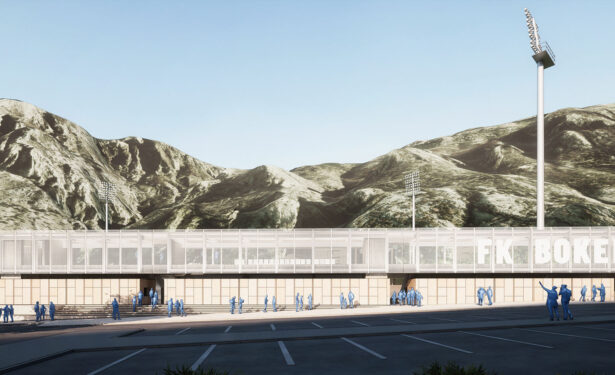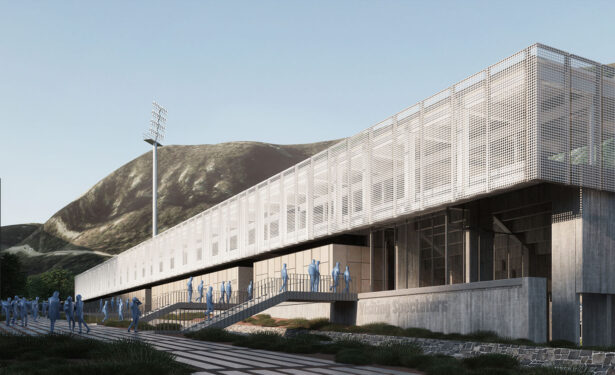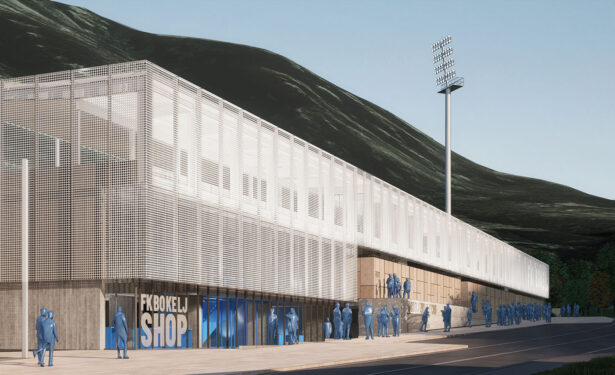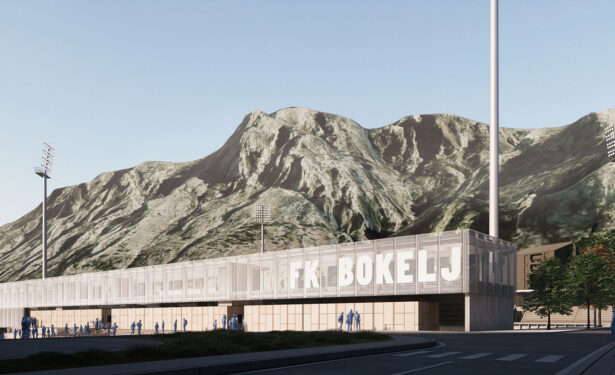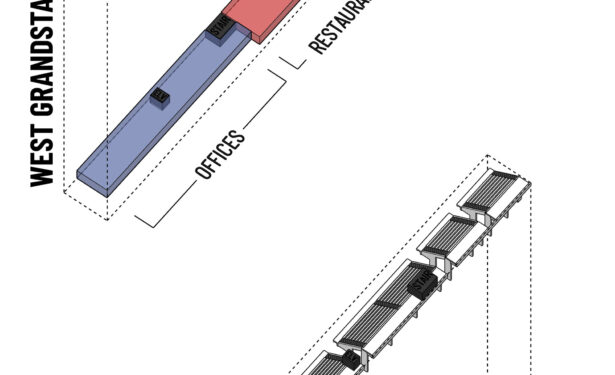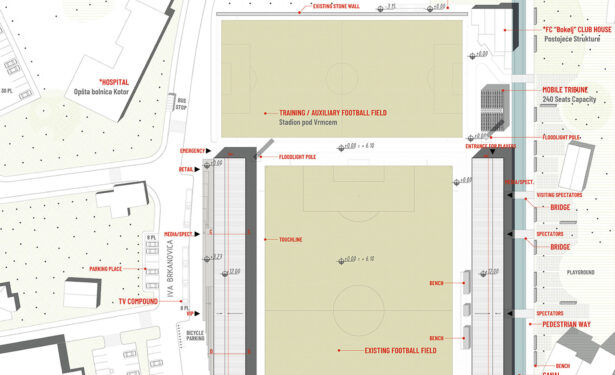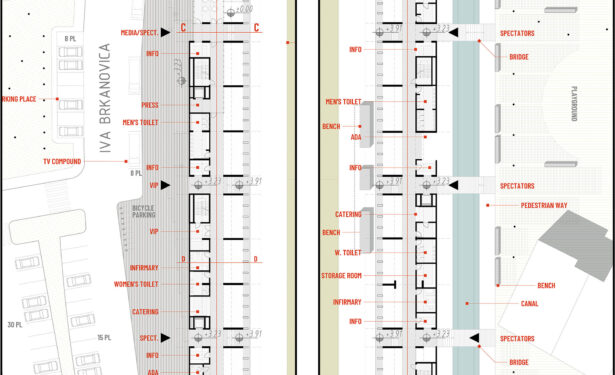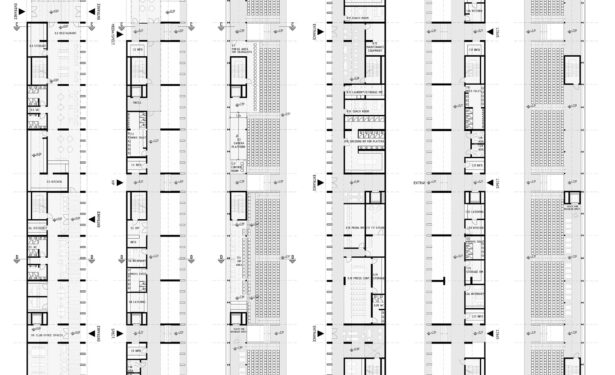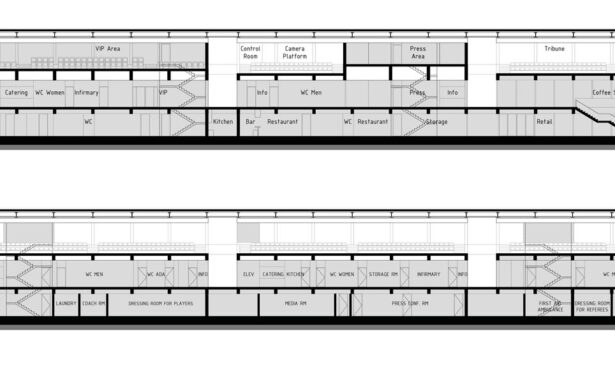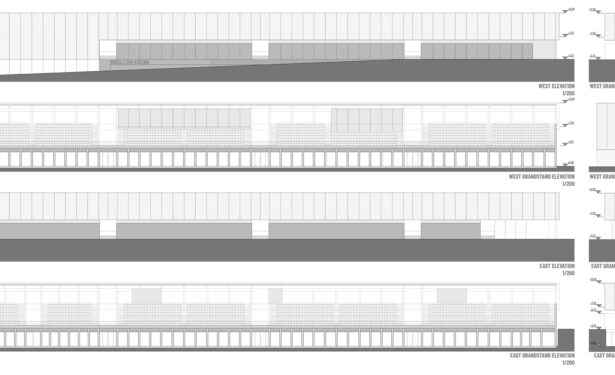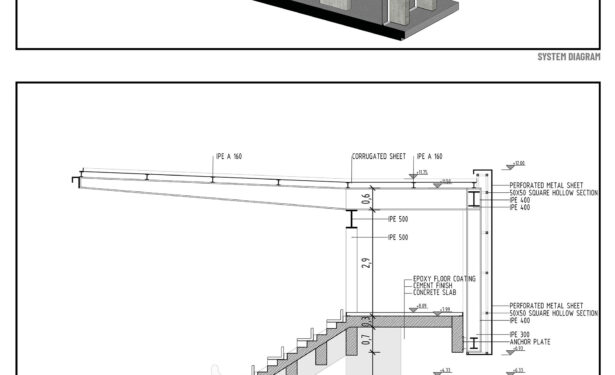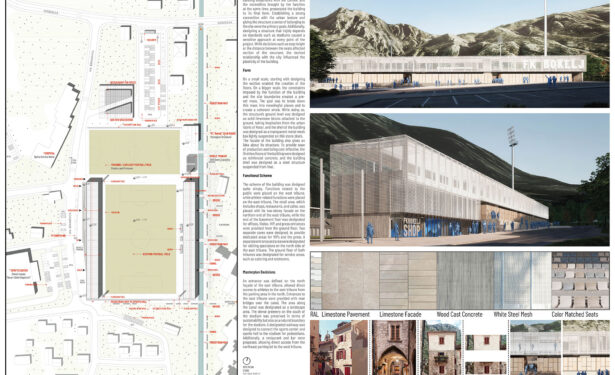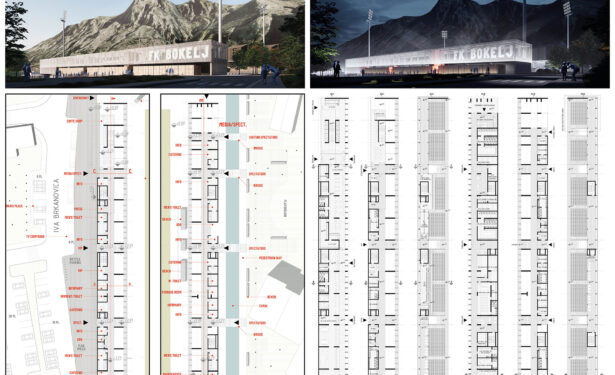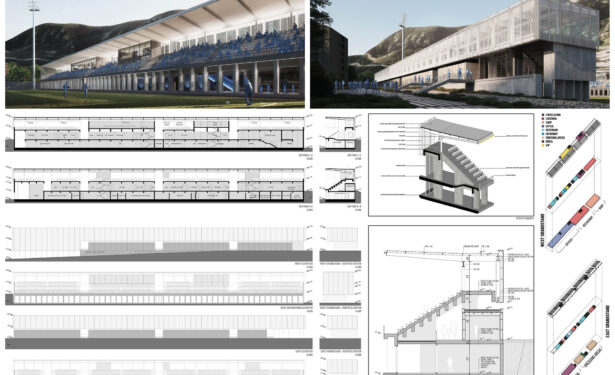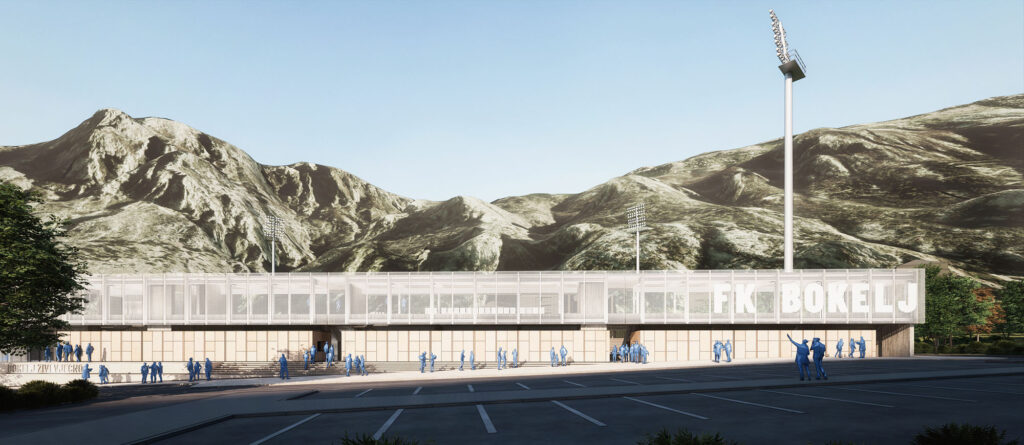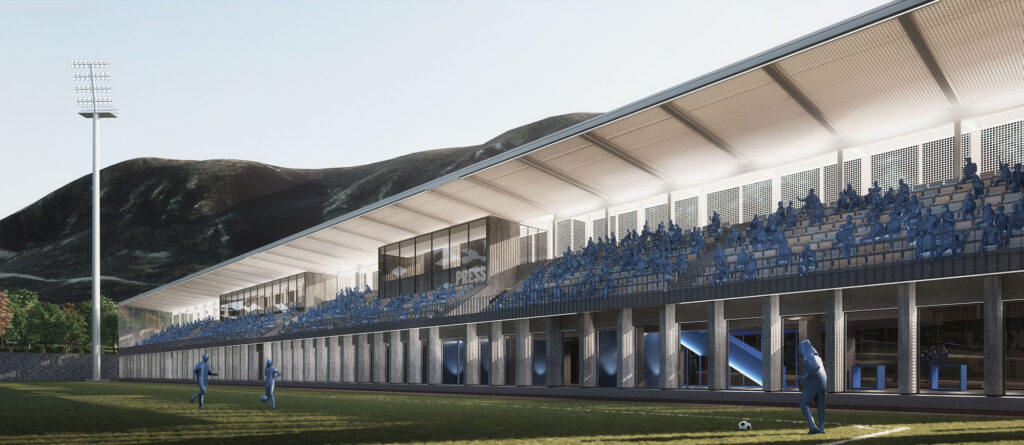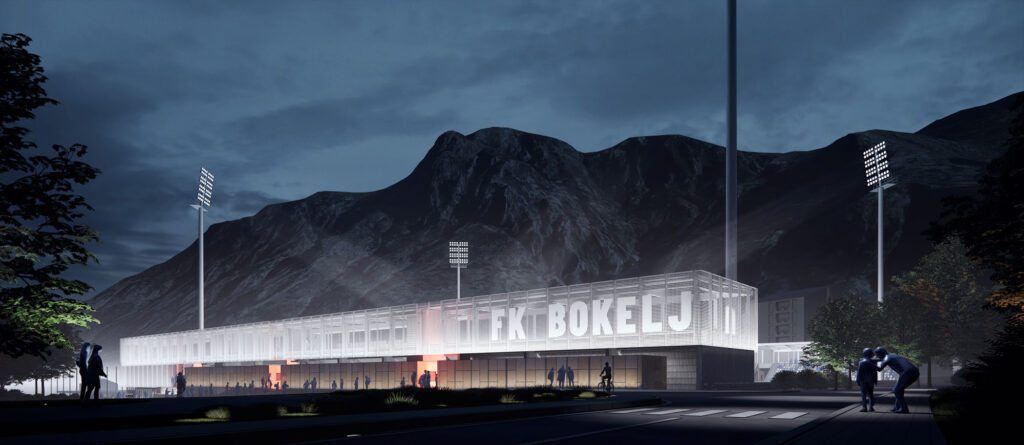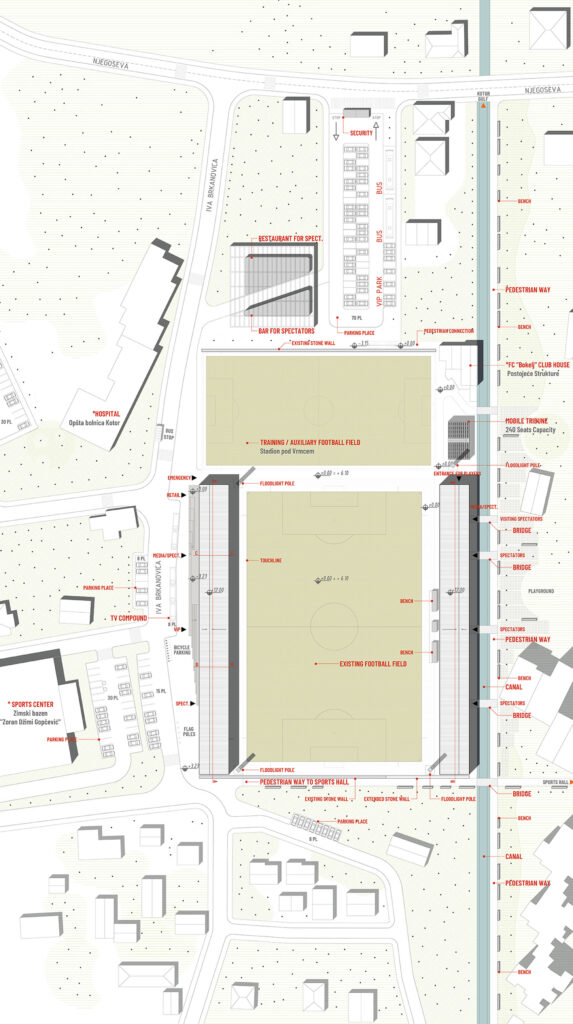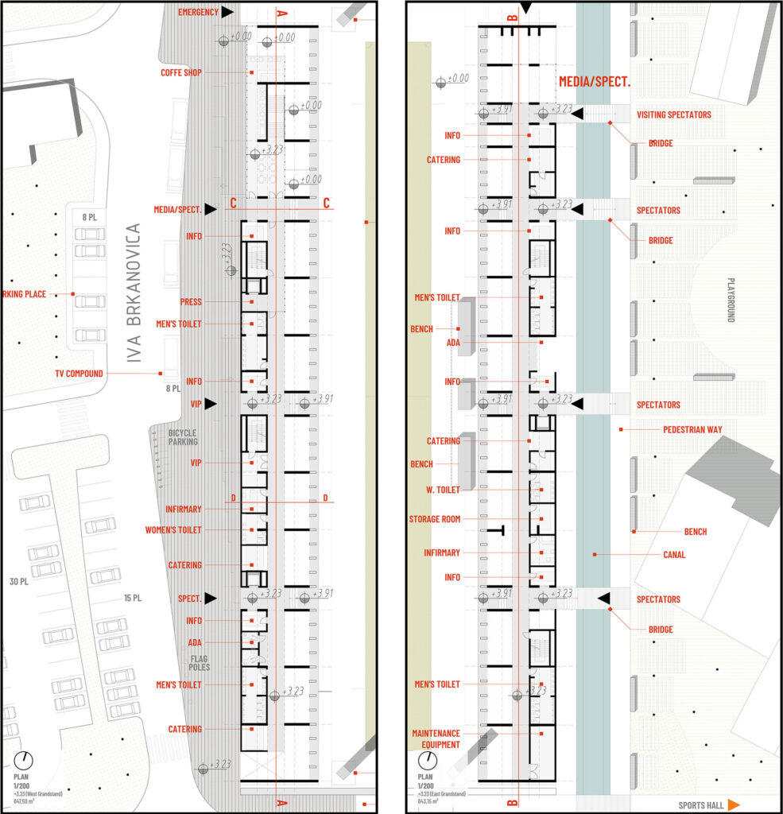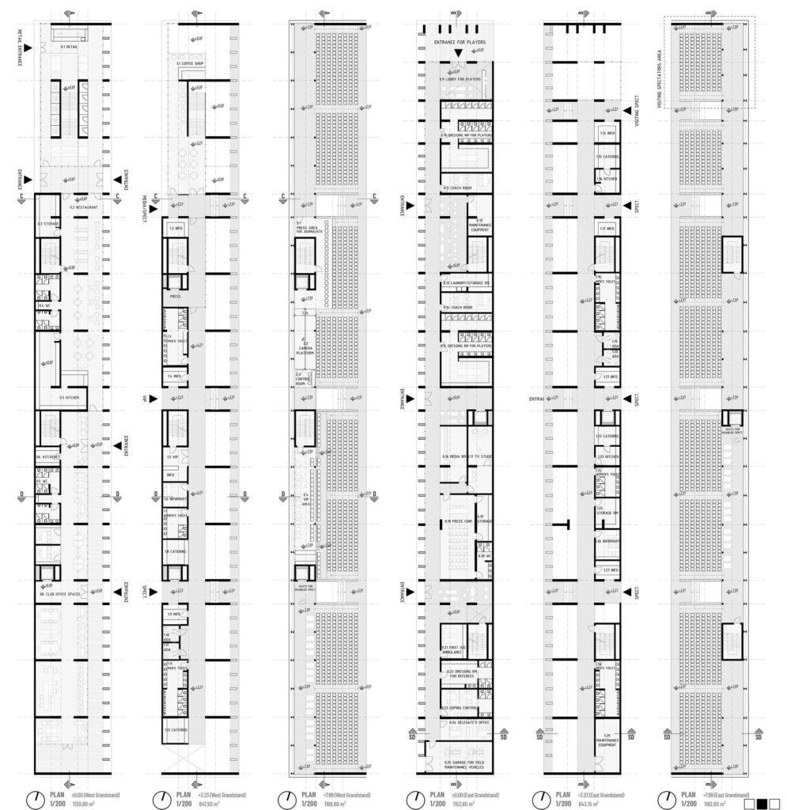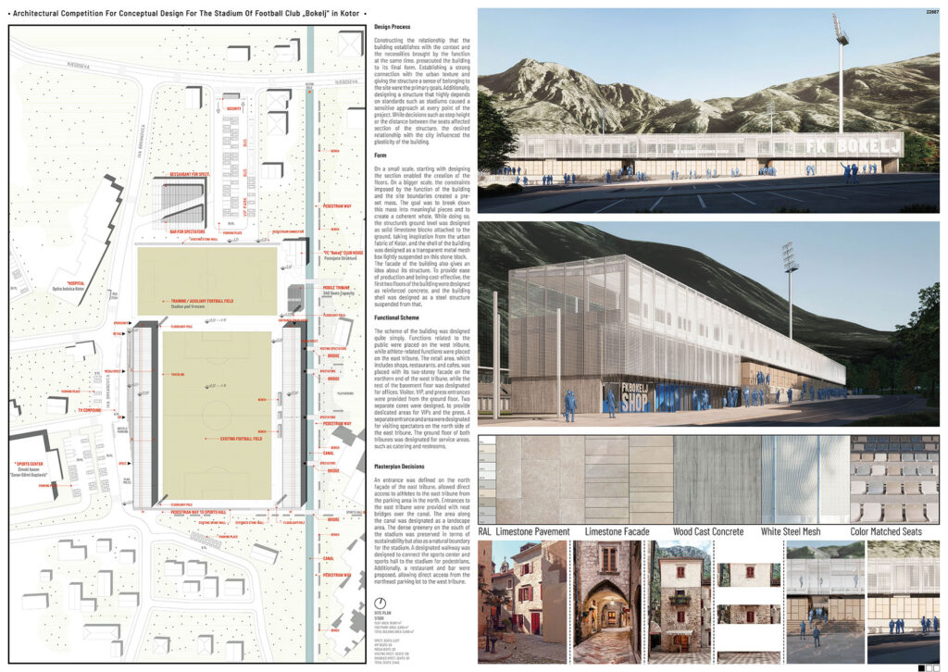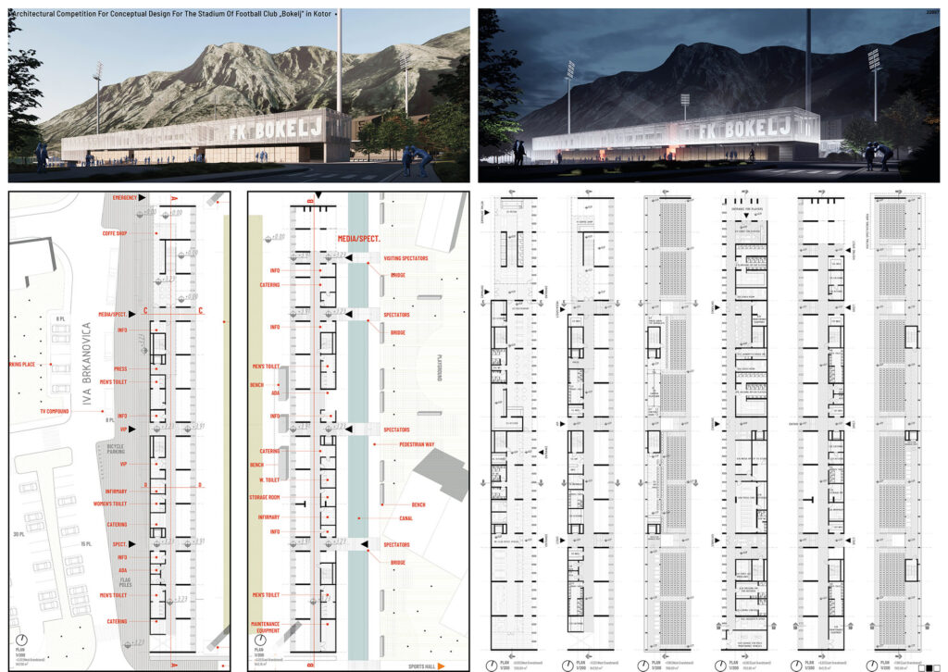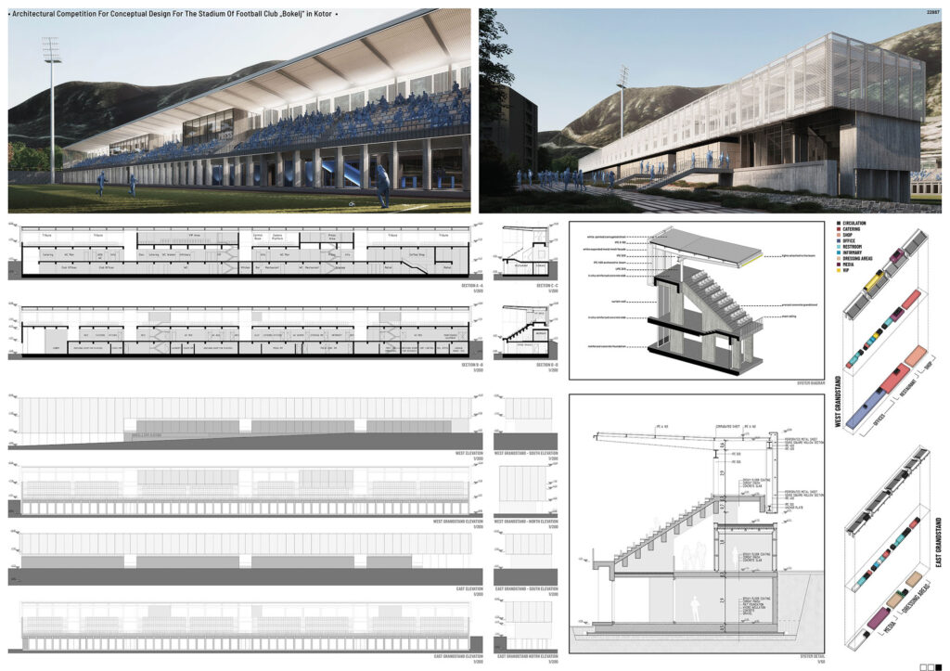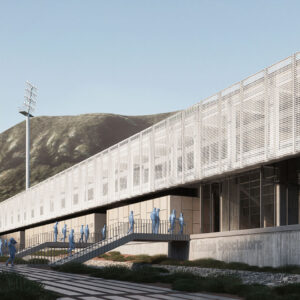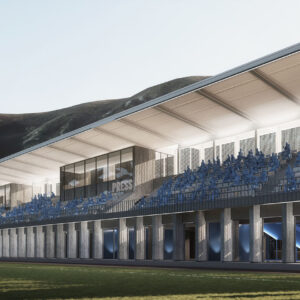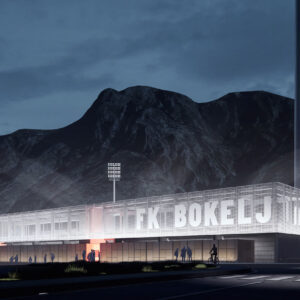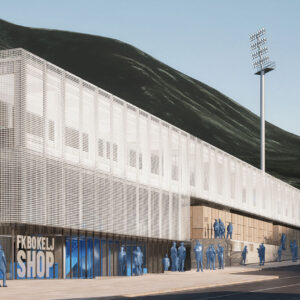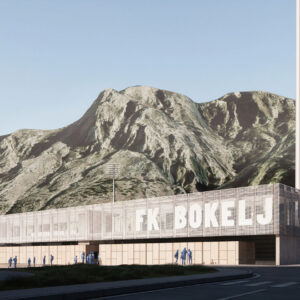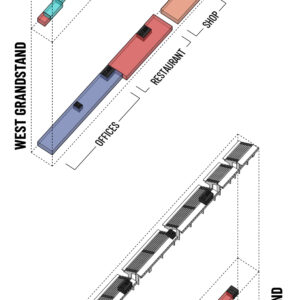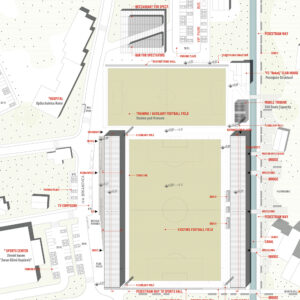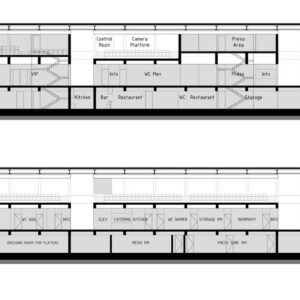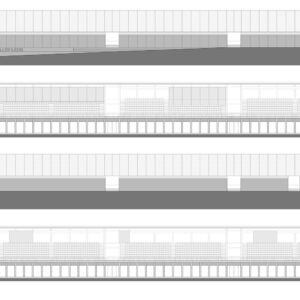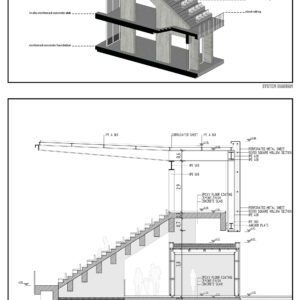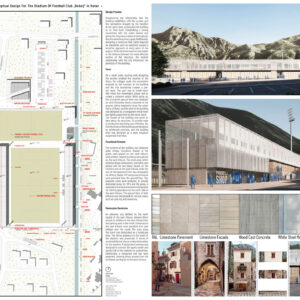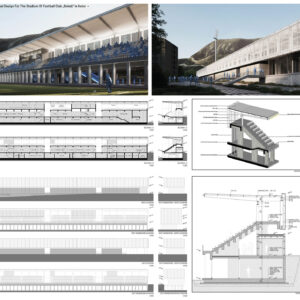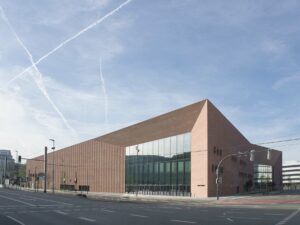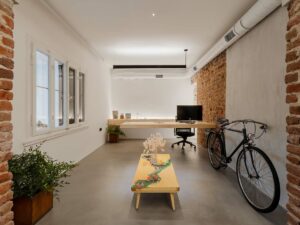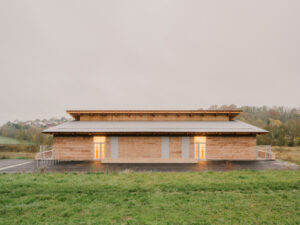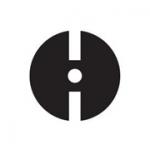
- 11 Nisan 2023
- 4785 defa okundu.
Kısa Liste, International Concept Design Competition for the Bokelj Football Club Stadium in Kotor
Proje Raporu
Conceptual Design Explanation
Design Process
Constructing the relationship that the building establishes with the context and the necessities brought by the function at the same time, prosecuted the building to its final form. Establishing a strong connection with the urban texture and giving the structure a sense of belonging to the site were the primary goals. Additionally, designing a structure that highly depends on standards such as stadiums caused a sensitive approach at every point of the project. While decisions such as step height or the distance between the seats affected section of the structure, the desired relationship with the city influenced the plasticity of the building.
Form
On a small scale, starting with designing the section enabled the creation of the floors. On a bigger scale, the constraints imposed by the function of the building and the site boundaries created a pre-set mass. The goal was to break down this mass into meaningful pieces and to create a coherent whole. While doing so, the structure’s ground level was designed as solid limestone blocks attached to the ground, taking inspiration from the urban fabric of Kotor, and the shell of the building was designed as a transparent metal mesh box lightly suspended on this stone block.
The facade of the building also gives an idea about its structure. To provide ease of production and being cost-effective, the first two floors of the building were designed as reinforced concrete, and the building shell was designed as a steel structure suspended from that.
Functional Scheme
The scheme of the building was designed quite simply. Functions related to the public were placed on the west tribune, while athlete-related functions were placed on the east tribune. The retail area, which includes shops, restaurants, and cafes, was placed with its two-storey facade on the northern end of the west tribune, while the rest of the basement floor was designated for offices. Visitor, VIP, and press entrances were provided from the ground floor. Two separate cores were designed, to provide dedicated areas for VIPs and the press. A separate entrance and area were designated for visiting spectators on the north side of the east tribune. The ground floor of both tribunes was designated for service areas, such as catering and restrooms.
Masterplan Decisions
An entrance was defined on the north façade of the east tribune, allowed direct access to athletes to the east tribune from the parking area in the north. Entrances to the east tribune were provided with neat bridges over the canal. The area along the canal was designated as a landscape area. The dense greenery on the south of the stadium was preserved in terms of sustainability but also as a natural boundary for the stadium. A designated walkway was designed to connect the sports center and sports hall to the stadium for pedestrians. Additionally, a restaurant and bar were proposed, allowing direct access from the northeast parking lot to the west tribune.
Etiketler

Künye
- Proje Yeri: Kotor Karadağ
- Proje Tipi: Stadyum
- Proje Tipi Grubu: Kısa Liste
- Tasarım Ekibi: Aslıhan Sücüllü Batuhan Kumru
