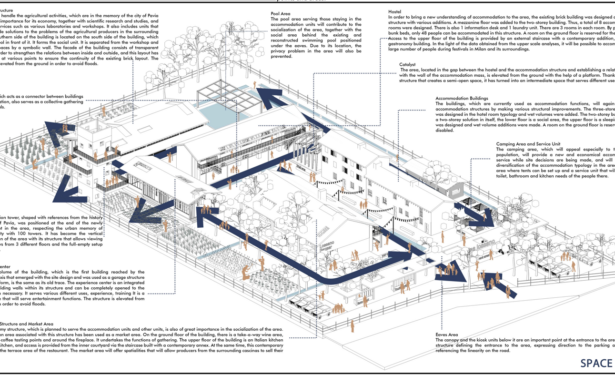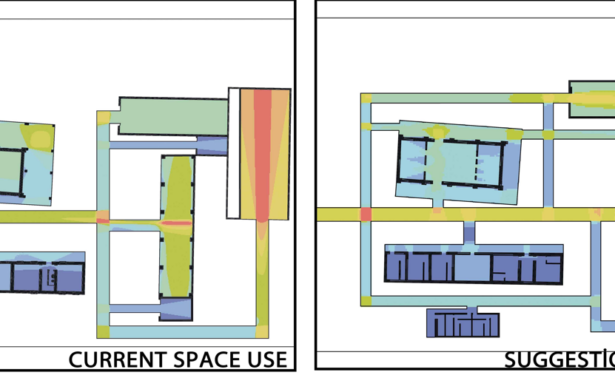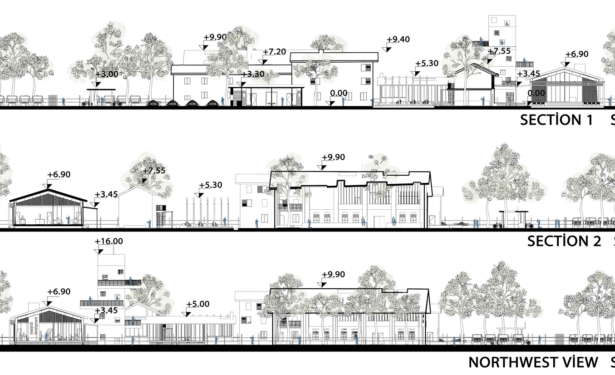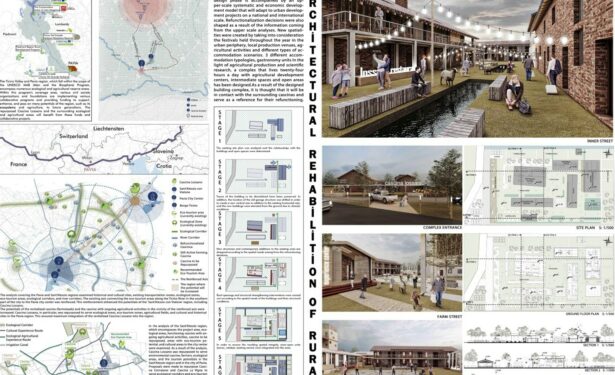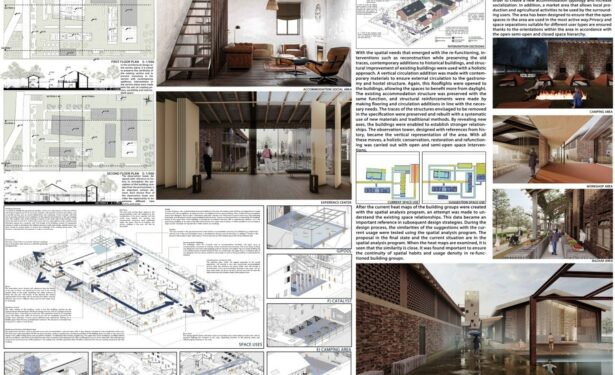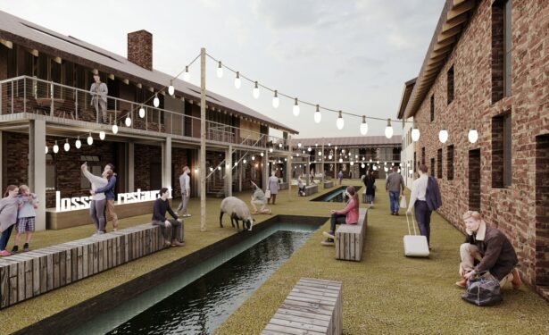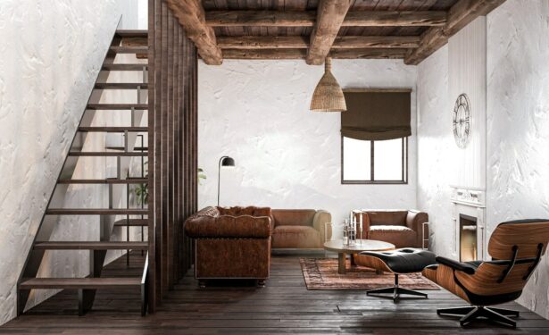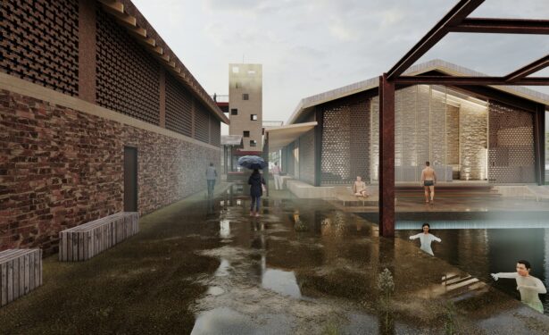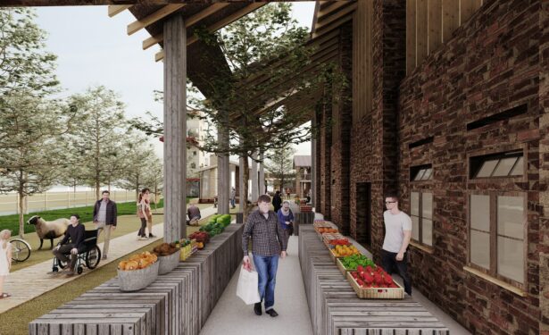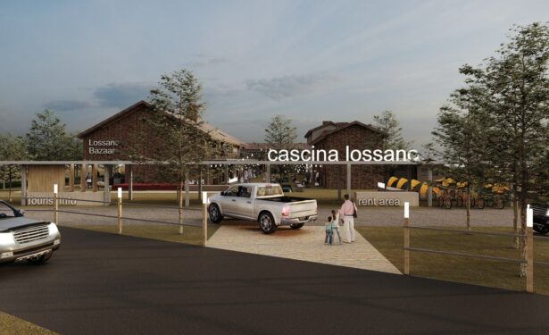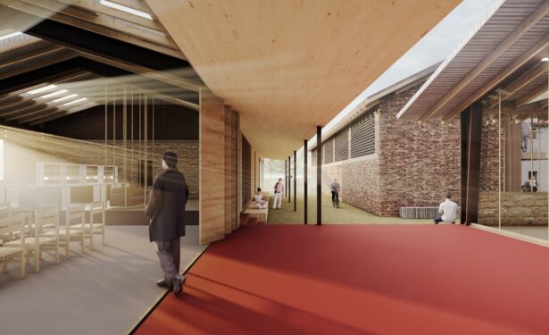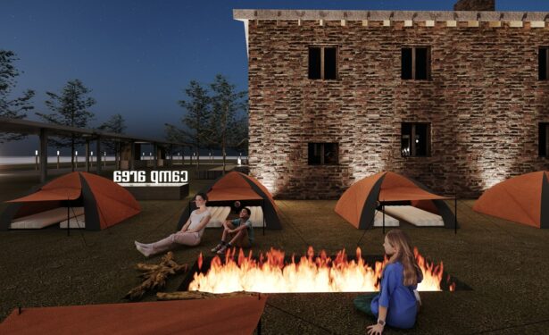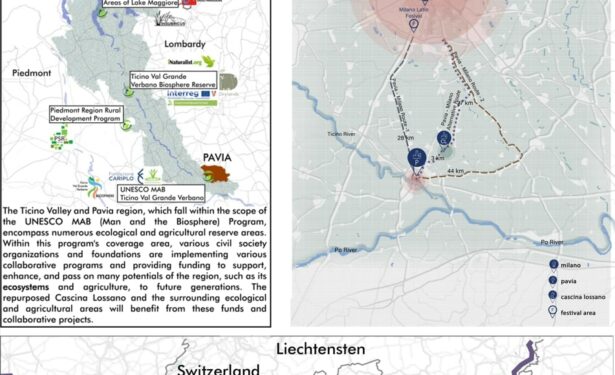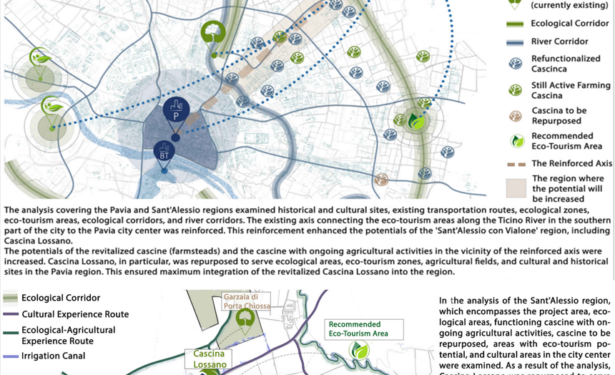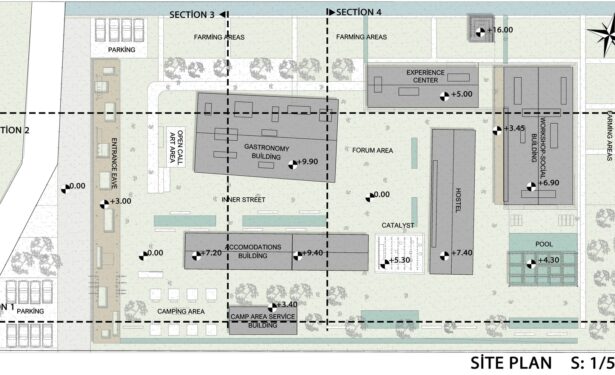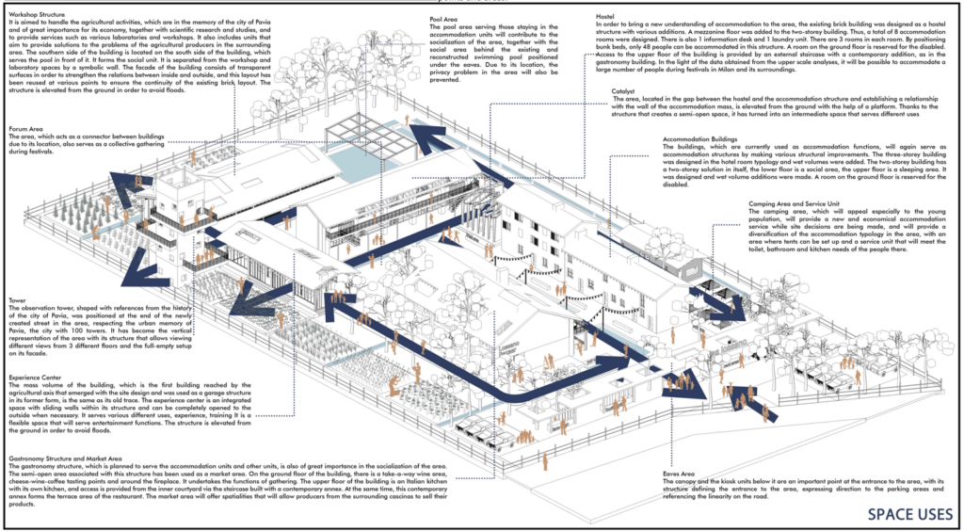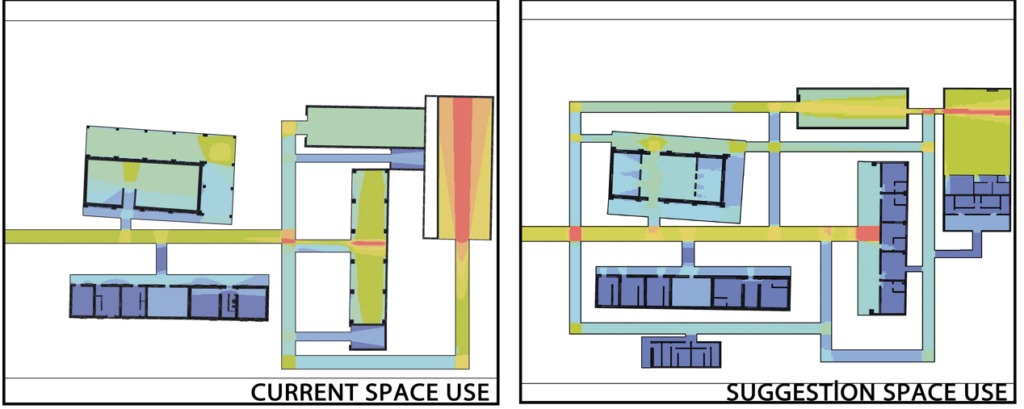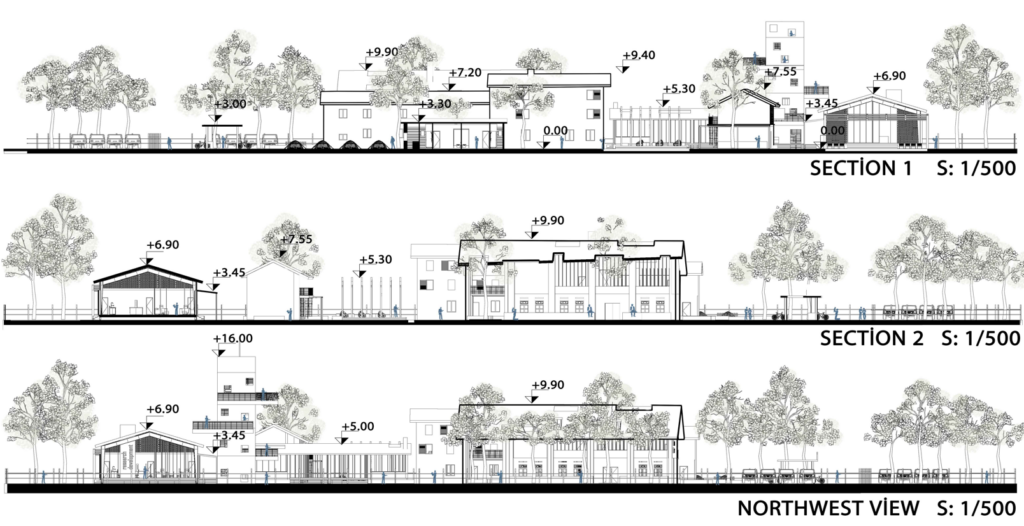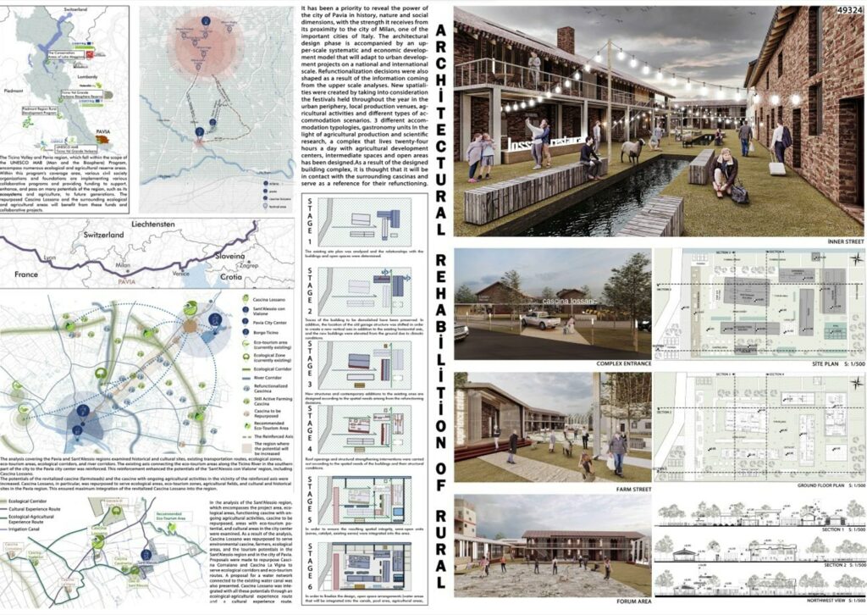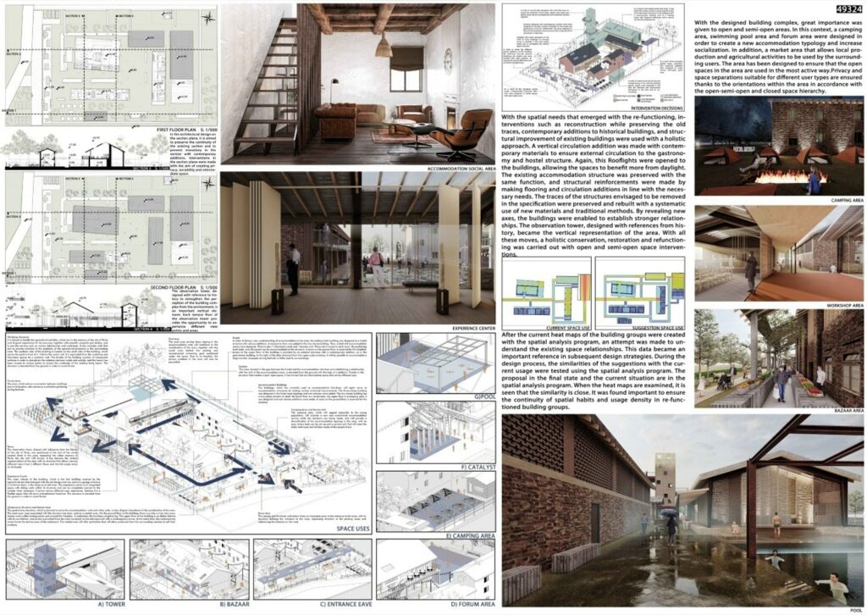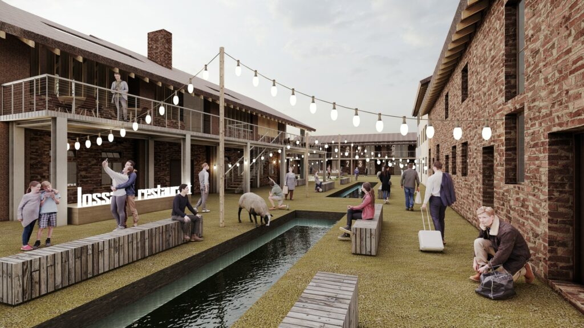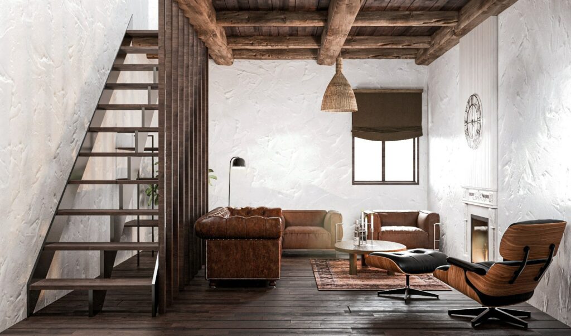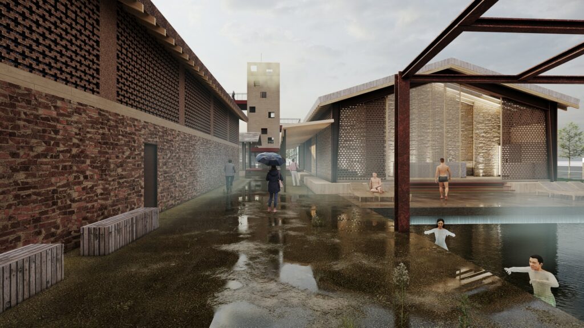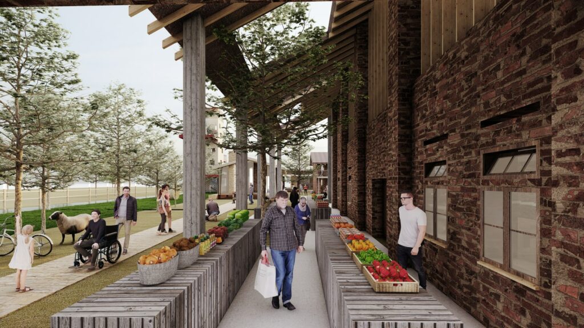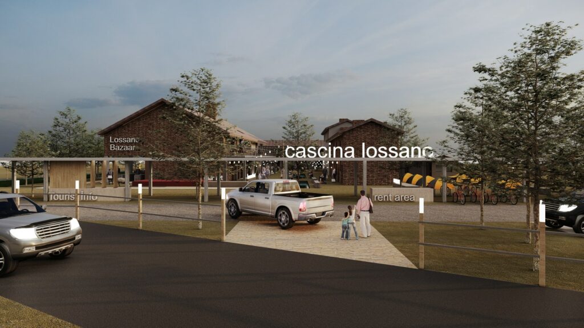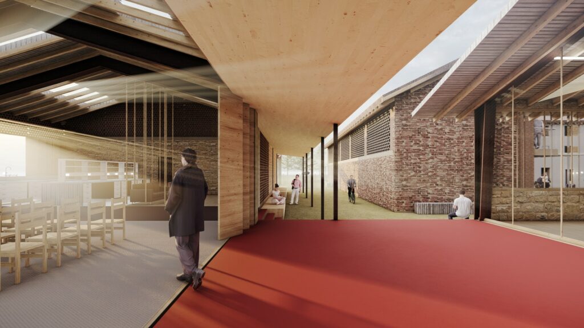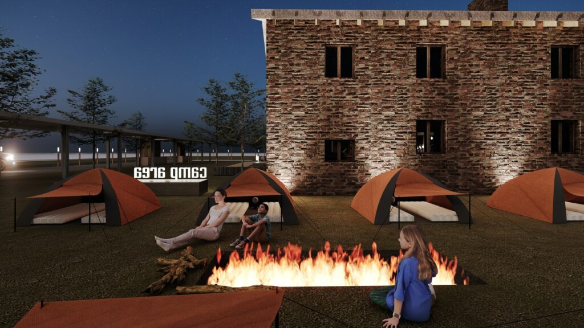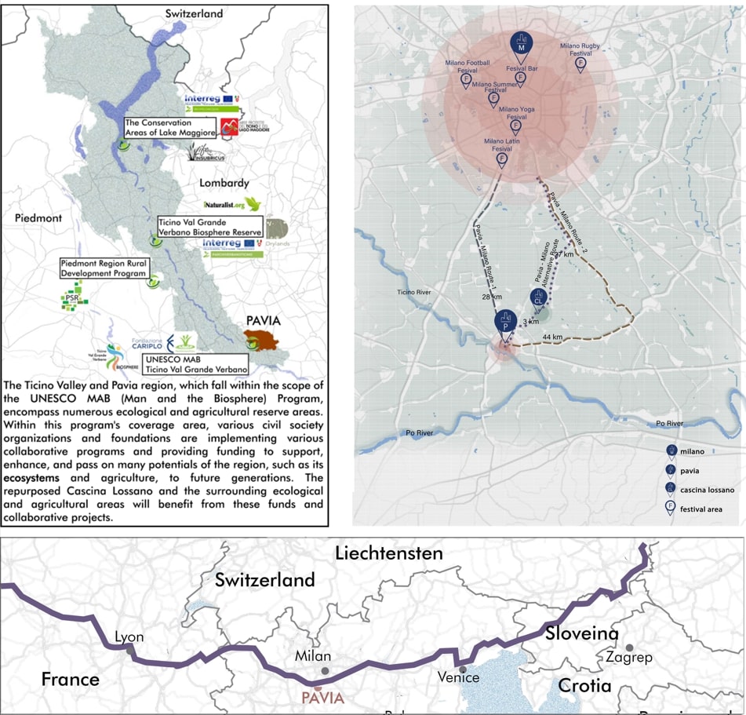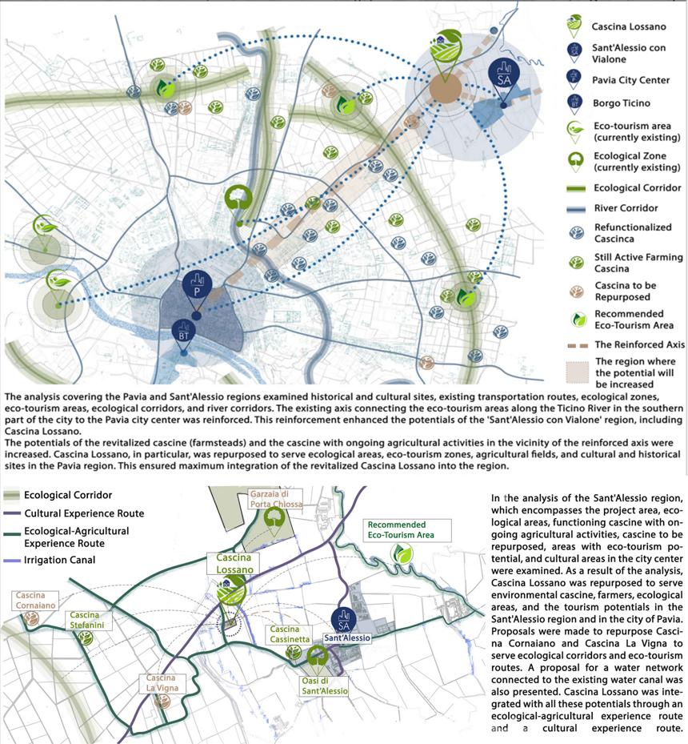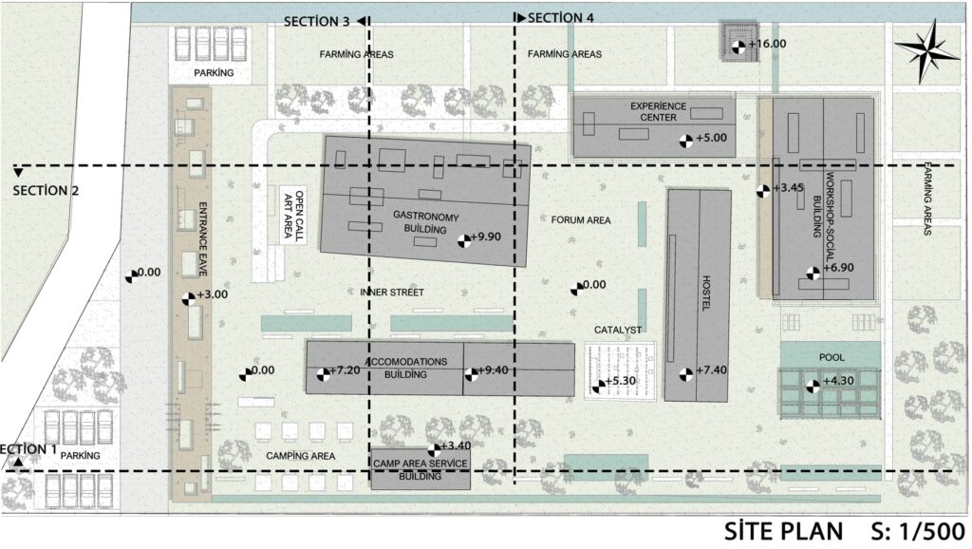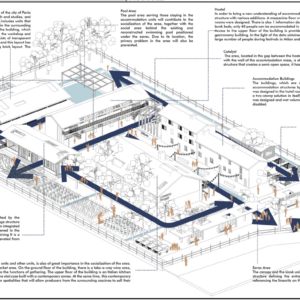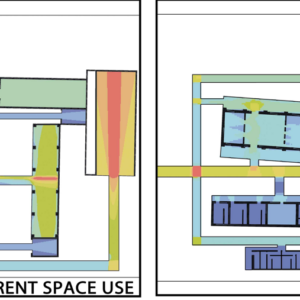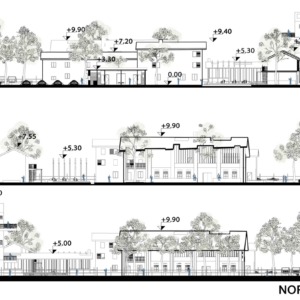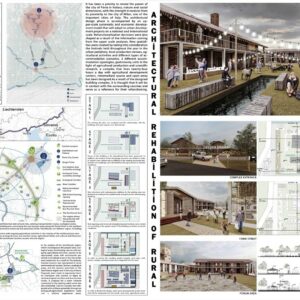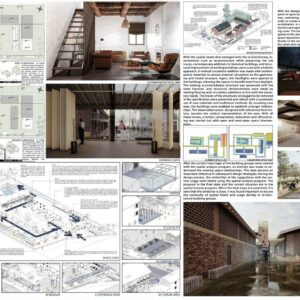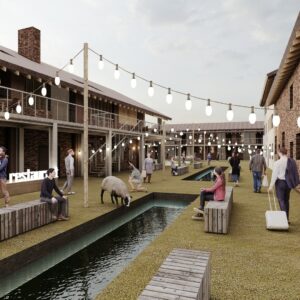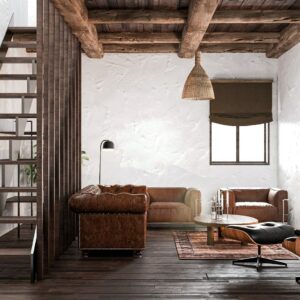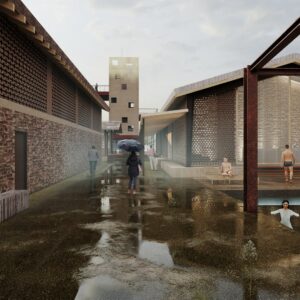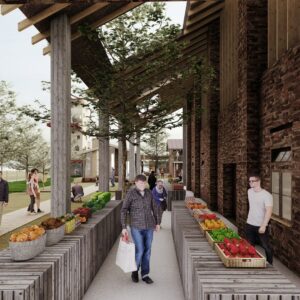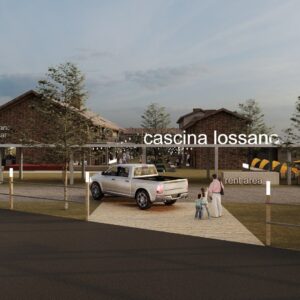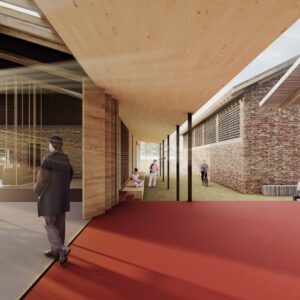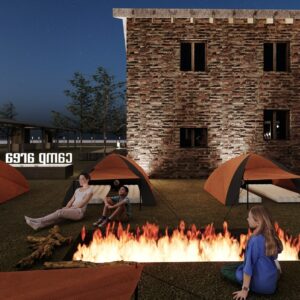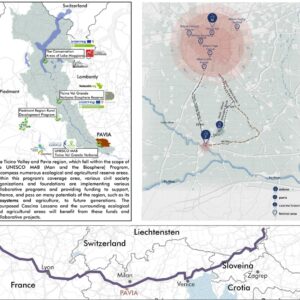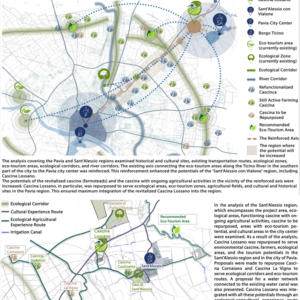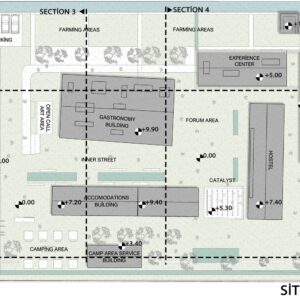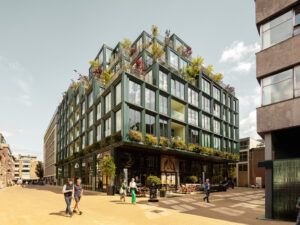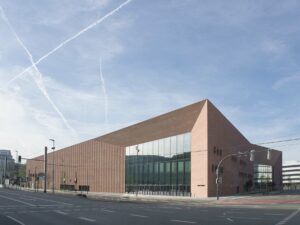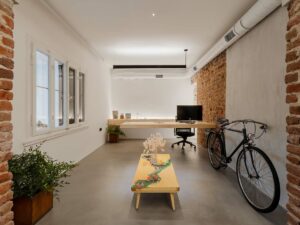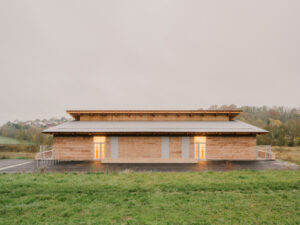- 10 Kasım 2023
- 3319 defa okundu.
Katılımcı, TerraViva Rural Housing Yarışması
Çağatay Çomaklı'nın ekip lideri, Rıdvan Otaran, Ümit Karadeniz, Metehan Sulan ve Enes Dikbaş'ın ekip üyesi olduğu proje grubunun Rural Housing Yarışması kapsamında "Kırsalın Rehabilitasyonu" kavramıyla geliştirdikleri öneri, mevcutta yer alan yapıları agroturizm ve sosyal sürdürülebilirlik kavramları çerçevesinde yeniden işlevlendirirken, ek yapıları üst ölçek okumalarından gelen kararlar neticesinde bağlama uygun bir yaklaşımla ele alıyor.
Architectural Rehabilition of Rural
It has been a priority to reveal the power of the city of Pavia in history, nature and social dimensions, with the strength it receives from its proximity to the city of Milan, one of the important cities of Italy. The architectural design phase is accompanied by an upper-scale systematic and economic development model that will adapt to urban development projects on a national and international scale. has been passed. New spatialities have been created by taking into consideration the festivals held throughout the year, local production venues, agricultural activities and different types of accommodation scenarios in the city periphery, with 3 different accommodation typologies, gastronomy units, agricultural development centers, intermediate spaces and open areas in the light of agricultural production and scientific research. A complex that lives twenty-four hours a day has been designed. As a result of the designed building complex, it is expected to be in contact with the surrounding cascinas and serve as a reference for their re-functioning. Along with the spatial needs that arise with refunctioning, interventions such as reconstruction while preserving old traces, contemporary additions to historical buildings, and structural improvement of existing buildings have all been used with a holistic approach. The traces of the structures that were planned to be removed in the specification were preserved and reconstructed with a systematic use of new materials and traditional methods. New axes were revealed, enabling the structures to establish stronger relationships. The observation tower, designed with references from history, became the vertical representation of the area. With all these moves, open and semi-open areas A holistic conservation, restoration and refunctioning has been carried out with the interventions. In addition, the market area was designed, which allows local production and agricultural activities to be used by the surrounding users, and the open spaces in the area were used in the most active way. Thanks to the orientations within the area in accordance with the open-semi-open and closed space hierarchy, privacy and space separations suitable for different user types were ensured. .During the design process, the similarities of the proposals with the current usage were tested by using the spatial analysis program. When the heat maps of the proposal in the final state and the current state in the spatial analysis program are examined, it is seen that the similarity is close. It was found important to ensure the continuity of the spatial habits and intensity of use in the re-functioned building groups.
