- 17 Mayıs 2019
- 2187 defa okundu.
Katılımcı, eVolo 2019 Skyscraper Competition
PROJE RAPORU
SPROUTING LINE
SCENARIO
We are part of a vast ecosystem of human species. We are not only in the vicinity, but also in a communication network that we do not see. However, the environment we have designed today is one of the most damaging factors to this ecological integrity. The relationship between man and his natural environment has changed, affects directly and indirectly, to all species on earth. The world has entered an unpredictable ice age. As a result, the biological diversity and variability of all living forms have decreased. The desire of humanity to leave such a mark has left the contradiction with the continuity of nature and left to use it in its favor.
Let us assume that man decides to integrate with nature and integrate with the world against the chaotic situation that the future will bring. In this case, to protect the biological diversity of the human body, knowingly or accidentally, to provide improvement and information.
Can Sprouting Line help us build a relationship that integrates with nature?
Can we make the same way that we get the answers of the traces we leave directly or indirectly in nature?
CONCEPT
Adaptation of people to nature and also adaptation of nature to people constitute the basic approach of design. When this approach is transformed into a structure design, interfaces are created that provide maximum benefit to the minimum volume.
A structure has been designed that offers an ecological system in which human beings can adapt to this era and maintain life by preserving the last vital elements. Accordingly, various adaptation methods have been constructed.
Direct Nature Experience: Combining vegetation, animal communities and natural events with built environment.
Indirect Nature Experience: Designing spaces with structures, patterns and textures that resemble the nature in a way that makes the same sensory stimulation as nature.
Space and Ground Experience: Geographically and ecologically articulating the built environment to its location and organizing life in a way that can be experienced.
It is intended to construct a structure that invites a vital environment from a frozen environment. At the same time, the underground axis has been chosen to isolate and protect the structure from this environment. The purpose of the structure structure designed with bio-ingredient materials is not only to maintain the mass but also to contribute to the air conditioning. The structure has the mission of providing functional continuity with the functions of rehabilitation, research, production and storage, primarily protecting the plant species present.
The structure moves up and down through the hydraulic system in the earth line to provide maximum benefit from energy during the day, such as sprouting a plant. Solar, wind, snow storms, melting glaciers, utility waters, soil heat constitute the energy production sources of the structure. Under the ground, the double-wall shell system protects the building. At the same time, the second wall is the hydraulic system that gives dynamism to the structure. As the mass moves upwards according to the sun’s rays, the solar powered wind panels forming the facade produce and store energy in appropriate conditions. The whole energy of the structure is obtained from this cycle separately of its environment. The fiction of living as a whole with the nature that humanity has come to realize may be perhaps a sprouting sign for different future disaster scenarios.
In this design process to question the existing and non-existent boundaries between humans and ecologies, it is questioned whether human retention and desire to leave can adapt to a system integrated with nature.
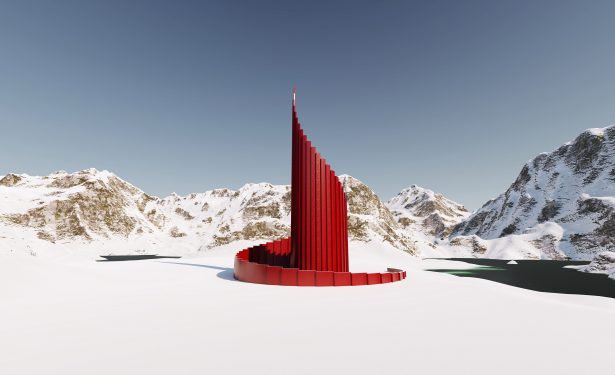
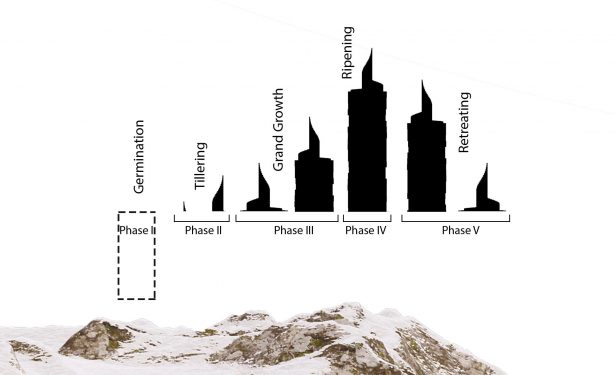
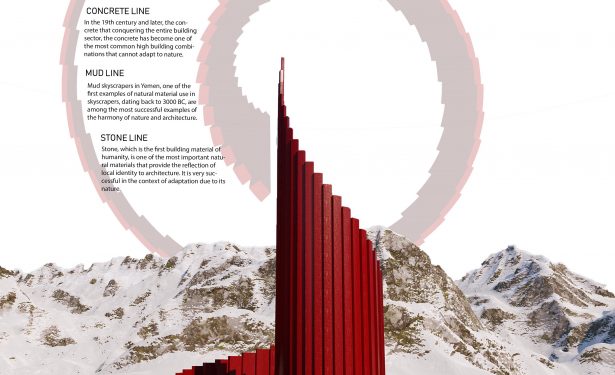
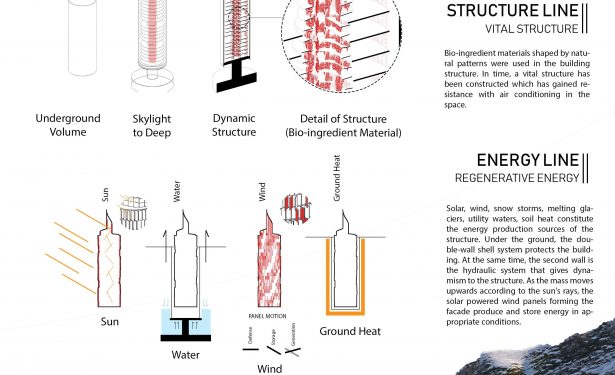
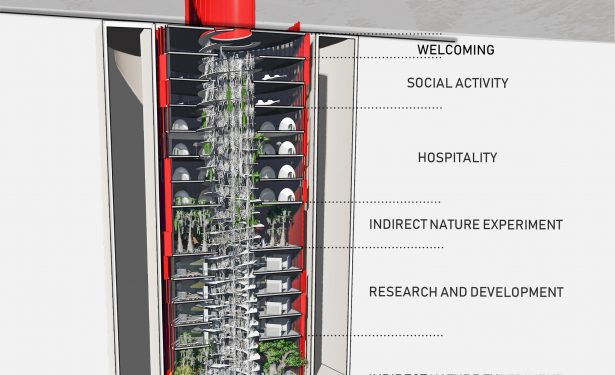
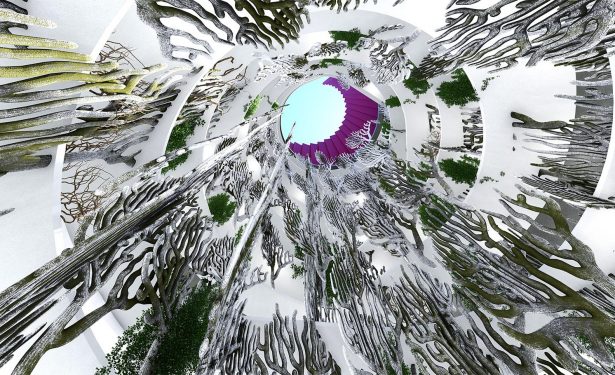
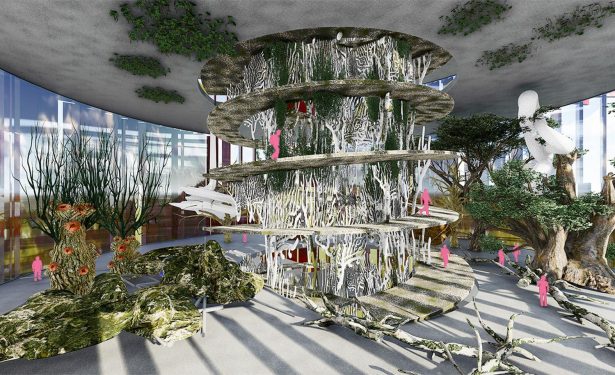
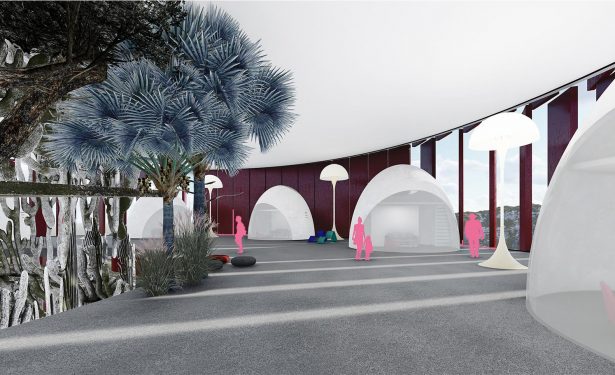
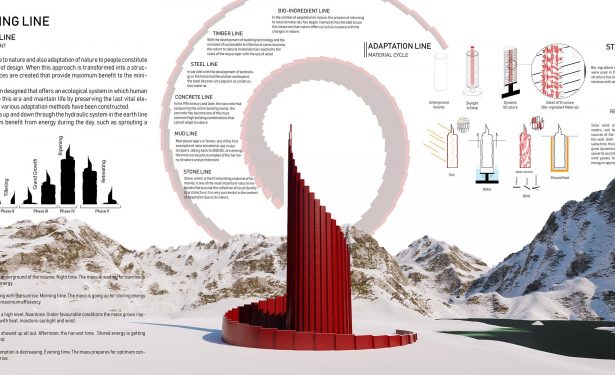
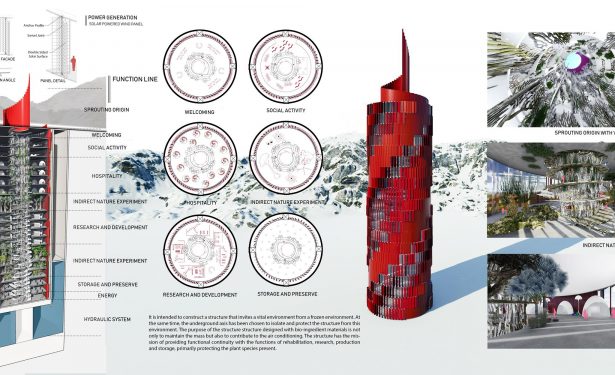
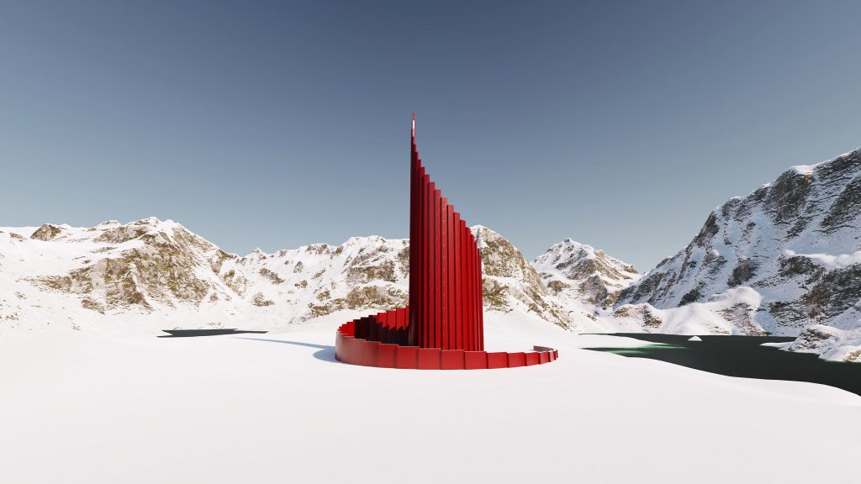
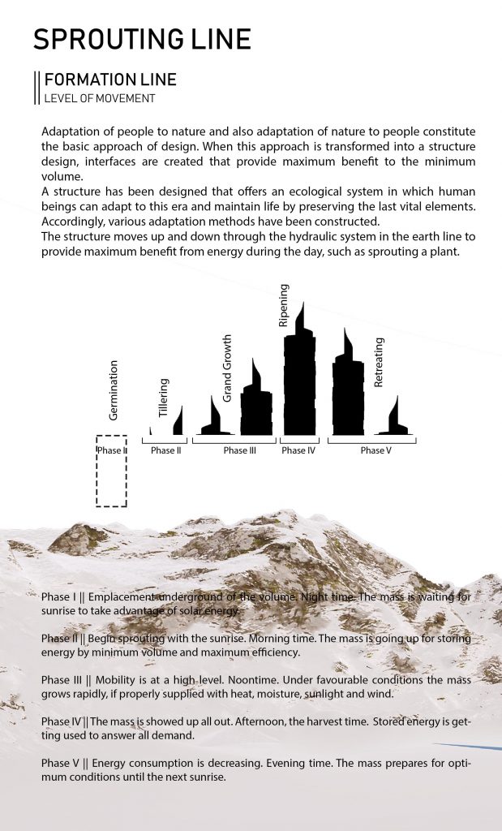
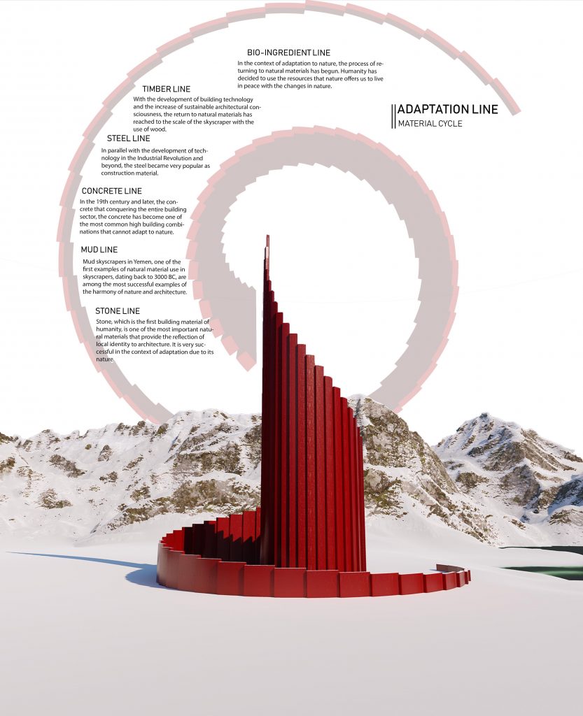
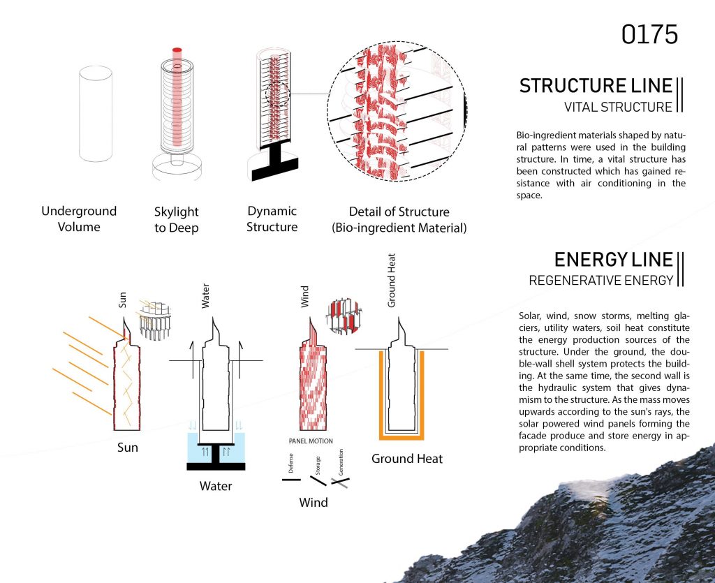
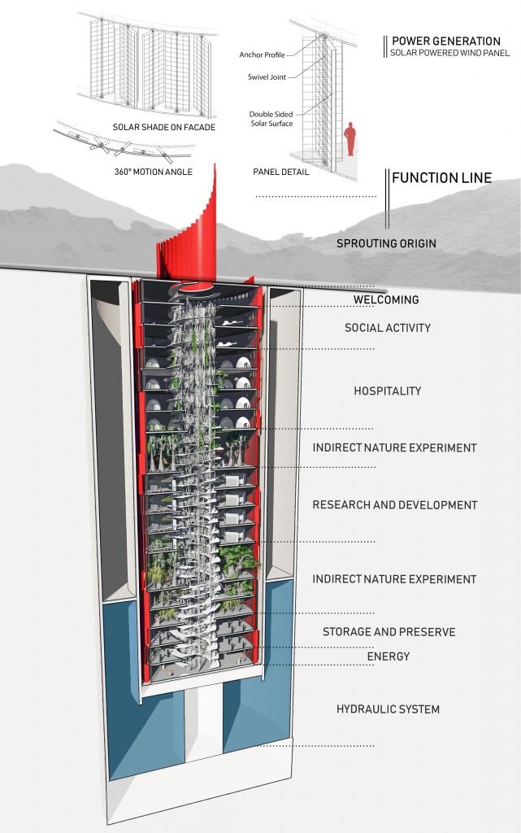
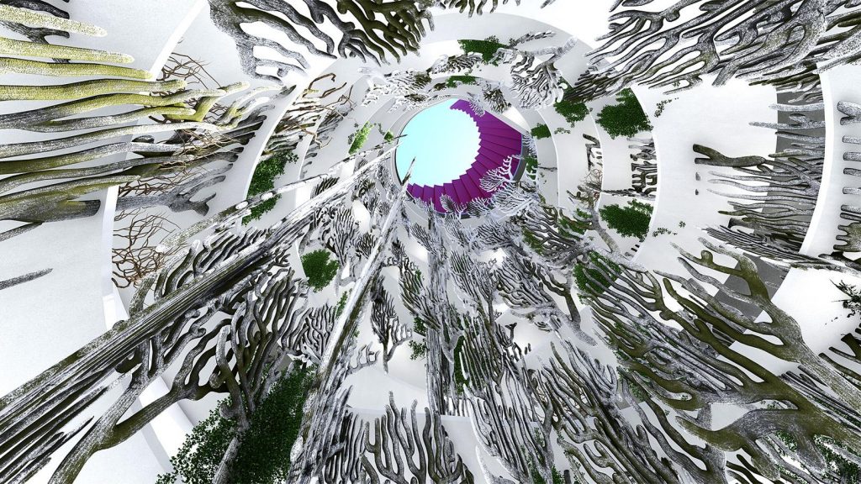
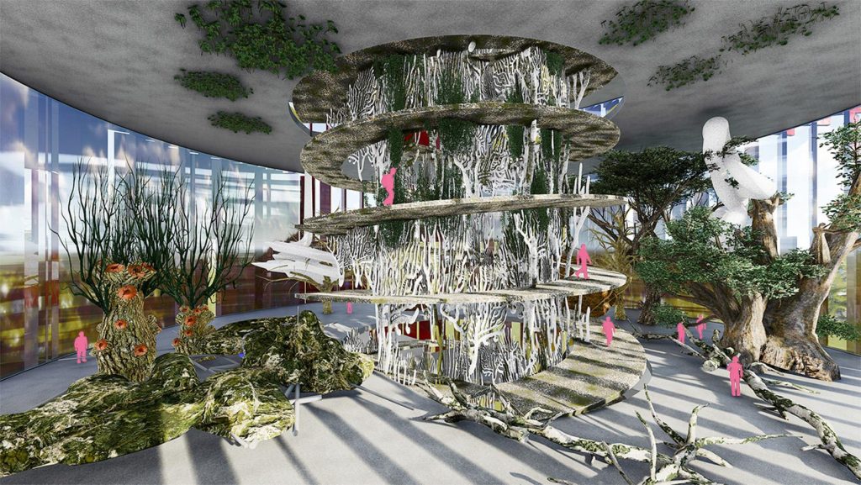
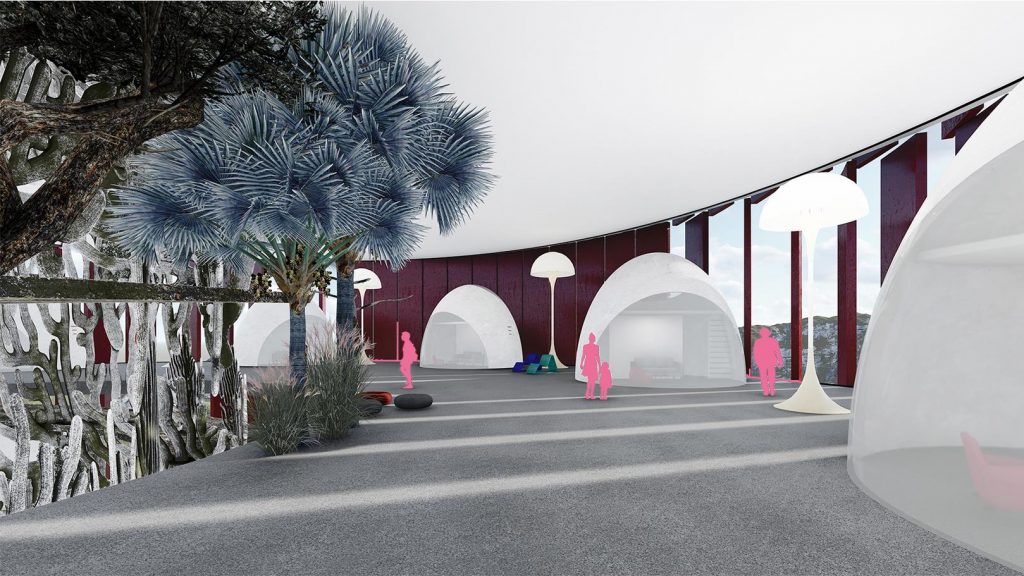
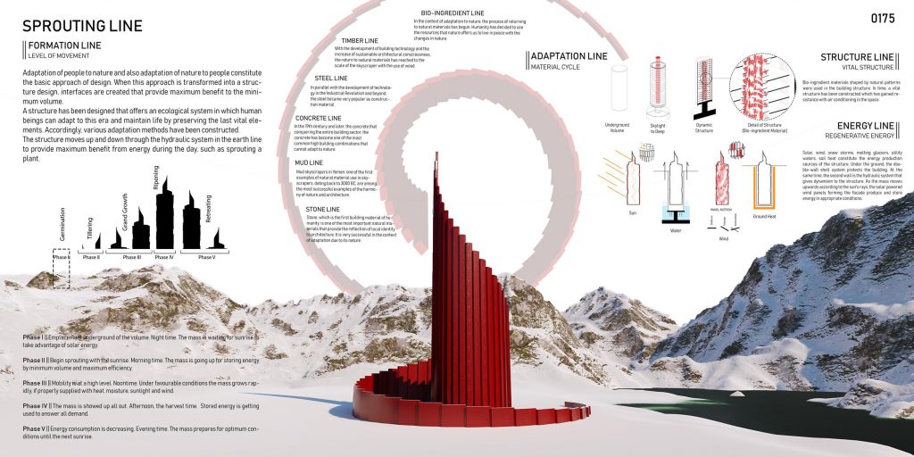
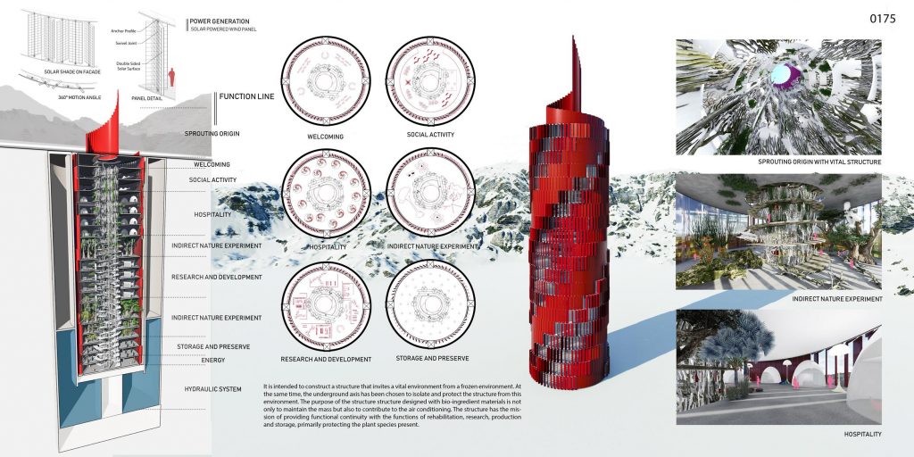
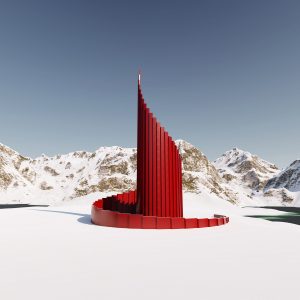
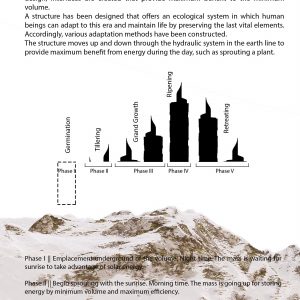
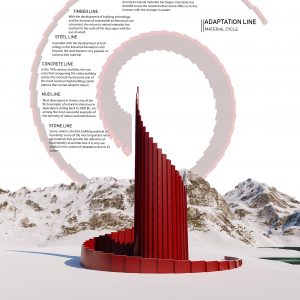
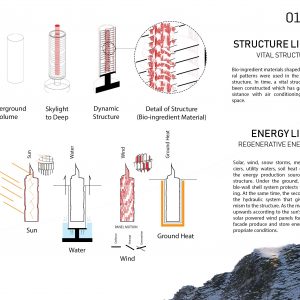
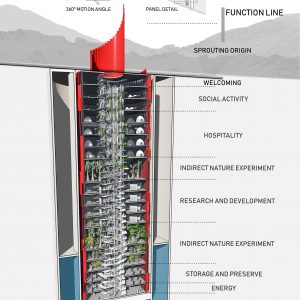
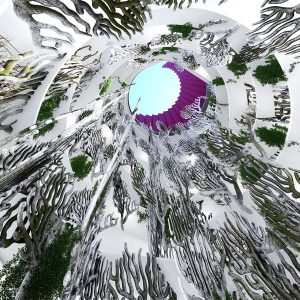
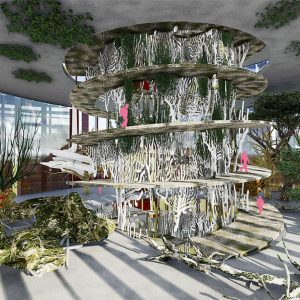
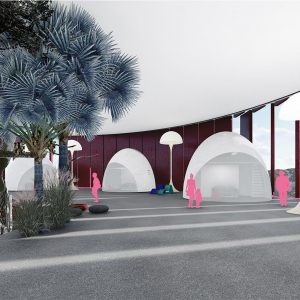
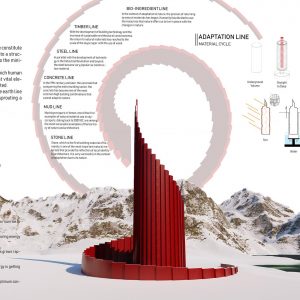
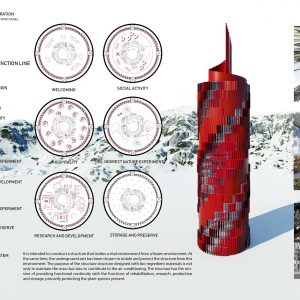

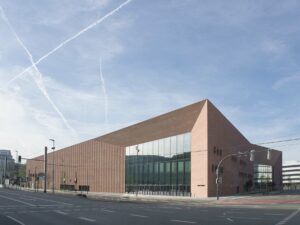
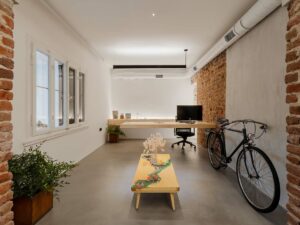

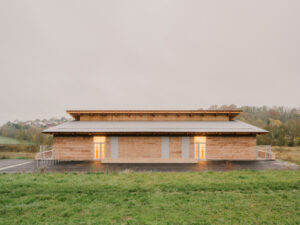

4 yorum
Elinize emeğinize sağlık.
Harika emeğinize sağlık!
Teşekkürler..
Yarışmada mansiyon ödülünü kazananlara bakınca bu projenin hakkını yediklerini düşünüyorum. Fikir ve tasarım olarak gayet başarılı bir proje bence. Emeğinize sağlık !