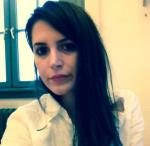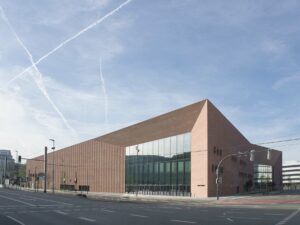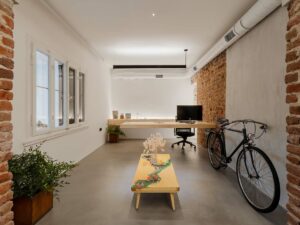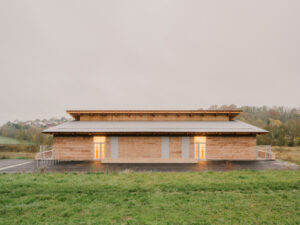- 10 Mart 2017
- 2991 defa okundu.
Katılımcı, Bandırma Tasarım Parkı Yarışması
Mimari Açıklama Raporu (İngilizce):
Summary
Open Campus: is an investigation area where all relationship systems are examinated and public connections turn into ‘energy’.
The programmatic editing of the area begins with the transPorter boxes that are spreading into the city and inspired by the city’s industry transport. In these boxes, by virtual reality technology, it is expected to connect new public spaces and create new relationships simultaneously with people involved in new public spaces. These boxes, which are public area carriers, come in the form of transFormer boxes in openCampus.
Project area is designed as a campus where public relationships are used as input and redesigned.
OpenCampus is accessed from a square with high scale accessibility, associated with the sea and the old harbor area, which is defined as the urban square by high-resolution decisions.
A town square is designed within the area, which is titled as OpenCampus by designers of this project, with upper scale decisions. The mentioned area is entered from a square which has a high accessibility with convenient elevation. First encountered building is design institute. The four-star hotel has been associated with the institute with a square under the ramp, taking into account the intensive use of institute users.
Military warehouse buildings which are present in the area are allocated into commercial function. The commercial facilities is located accross the production zone.
At the end of the main spine, a town square is designed to provide a connection to the developing residential area. Under the mentioned square is used as convention center by taking advantage of topography. A 5-star hotel is also proposed at a point associated with the congress center. Entrance squares of the hotel and the the congress center are connected to the main ramp.
OpenCampus
The term ‘ecology’ defined by Haeckel as an explanation of the relationship of organisms with their environment, is the study of the process and the structure of nature as an ecosystem supporting life (E.P.Odum). The relationship human-nature and daily habits of human beings tried to be redefined as the extensive ecological movement come in sight. The nature reachs significance within society and a society, its perception and social relations reflect the connection with nature (Stephan Elkins).
Technology is an input that effects the process and the form of human-nature relationships nowadays. Public spaces where social memory and connections occur are main destinations of technology.
Open Campus: is an investigation area where all relationship systems are examinated and public connections turn into ‘energy’.
Project area is designed as a campus where public relationships are used as input and redesigned.
I.DESIGN APPROACH
OpenCampus and its proposed new functions will link Bandırma to the world.The connection between the citizens – city and the shorline will increase by decentralization of existing port and also the pollution due to the port will decrease.
OpenCampus will create new public spaces and experiences by the help of articulation of this new urban structure.
URBAN CONTEXT
Existing port area is converted into an open museum/square. The existing industrial elements will be exhibited in this area, thus waterfront line will be a public space and the relation human-sea will increase.
This new open public area and new parks provide a continuous shorelineand strengthen the connection of OpenCampus and IDO ferryterminal defined as the main water entrance of Bandırma. This new focal area also enhances the availability of the Archeological Museum and provide integration of the existing settlement and OpenCampus. Existing train station to the east of project area is converted into the railway terminal of passenger transportation. This refunctioning will provide a new urban squareby creating main entrance for passengers coming from Anatolia. This proposal strengthens the relation between the city and OpenCampus The area to the north of OpenCampus shown as housing area on the approved plans, designed as park. Using this area as a housing zone is not a correct approach for city and also this will interrupt public connection between OpenCampus and the shoreline. However designing a continuous recreational area there, will supply the relationship between the existing settlement and the new residential area at the West.
The area to the north of OpenCampus shown as industrial area (Etibor Factory) on the approved plans is converted into park. Using this area as a industrial zone is not a correct approach for city because the port will be transferred to another place. On this basis the new offered function is recreational area. Additionally a funicular will ensure the connection between OpenCampus and sea.
The new axis and the new car park offered between the recreational areas provides access to shorelineand, it will connect also the existing settlement to the new residential area at the west.
The area to the south of OpenCampus shown as park on the approved plans, designed as PublicFarm.
Bandırma has an agricultural identity. By the help of PublicFarm the citizens and also the visitors of OpenCampus will gain experince and awareness about agriculture. The design institute, soil products office (TMO) and the PublicFarm organization provide this operation. Also there will be a bridge designed between PublicFarm and OpenCampus.
Transporter boxes, which will be located in urban context, provide new definition for public space by creating new perception, experience and habits.
The public space usage will increase perceptionally by the help of virtual reality elements in city. the project area will be more attractive when redesigned as OpenCampus with its investigation field identity 3
II.DESIGN ELEMENTS
Natural input: The functions are located to the site according to the topography’s slope and landscape condition. The Design Institute is located half buried towards the sea by using topographical status of the site. Public spaces are located to view points. However hotels are located to the south side of the site on the purpose of heat and sunlight gain. The wind field that planned by using the wind potential of the area designed for the awarness raising about energy production.
As a general landscape approach, green axis is located at the shore line and to the south of the project area.
The northern sides are supported by species resistant to wind effects. The unused area that is located to the south of OpenCampus is designed as PublicFarm and a recreational area supporting city’s agricultural production is planned.
Spine: Design Institute is the starting point of Spine. The main axis that starts from the Design Institute’s courtyard with an access ramp, continues through retail and production zone and flourishes with functions as convention area ve wind field.
Walls: Walls that are located according to prevailing wind and topography provide sheltered spaces, organize level relations and use prevailing wind to generate energy by the help of wind turbine propeller.
Boxes: Boxes are designed by inspiration from the transportation duties of containers in Bandırma Port.
These boxes provide public space transportation and emphasize the industrial identity of Bandırma. The transporter boxes that are placed in public spaces interconnect all international public activities by using virtual reality so that it provides users to be associated with new public experiences, activities and meetings.
The boxes has a significant role in OpenCampus by transforming public space relationships into energy output. The main system will be activated by entering into transformer boxes systems in the production zone that are occurred by user relationships and identification of new organizations by social media, forums and applications. The system initializes energy production of wind walls and solar panels which serve the park. These boxes are energy switches that are located between open boxes designed for public activities, business relations, idea sharing, etc… The Project aims to increase social awareness about ecology through transformation of public relationships to energy production via tranformer boxes.
Historical heritage: OpenCampus protects and repeats historical pattern. This pattern provides to get sea effect inside and a circulation axis towards the sea. Therefore historic ruins are used as retail area by adaptive reuse approach of historic structures. Existing concrete remains repeated and multiplied. These remains designed as open boxes (technological urban furnitures) that give access to everyone and every organizations to generate new public connections. The remains located to the southern slope of the area converted into sun boxes by using solar panels.
III.PROGRAMME
All proposed buildings in the project area are related to the main spine. Concurrently, location of buildings are established in accordance with the concept within the areas defined by the proposed walls which have various functions in the park. The walls also refer to the walls of buildings.Thus, positive and/or negative climatic effects, such as the wind and the sun, are controlled in the open areas of the buildings.
OpenCampus is accessed from a square with high scale accessibility, associated with the sea and the old harbor area, which is defined as the urban square by high-resolution decisions.
A town square is designed within the area, which is titled as OpenCampus by designers of this project, with upper scale decisions. The mentioned area is entered from a square which has a high accessibility with convenient elevation. First encountered building is design institute. The four-star hotel has been associated with the institute with a square under the ramp, taking into account the intensive use of institute users.
Military warehouse buildings which are present in the area are allocated into commercial function. The commercial facilities is located accross the production zone. At the end of the main spine, a town square is designed to provide a connection to the developing residential area. Under the mentioned square is used as convention center by taking advantage of topography. A 5-star hotel is also proposed at a point associated with the congress center. Entrance squares of the hotel and the the congress center are connected to the main ramp.
1-DESIGN INSTITUTE
OpenCampus Instıtute building is designed as a gate of the area. It welcomes the users coming from the city center and the guests coming by railway to Bandırma with its mass and a ramp that defines the main spine of the OpenCampus. By this way OpenCampus Design Instıtute shows the users the new identity of the city.
The Institute building has two different open spaces on different levels by using topography. Groundfloor has only one facade and its roof is designed to be used as open space of the first floor. +23.00 level is the entrance level of the ground floor. There is a cafe and a bookshop that is directly linked with the entrance hall and the main foyer. There is a main hall, three meeting rooms, two multimedia rooms, administration offices, two workshop rooms that can be transformed in a big group workshop room and the fabrication workshop area in connection with main foyer area. Fabrication workshop room is also connected to the open space. Thus, the institude building has two different entrances for different type of users. On the basement floor there is a second foyer of the main hall, backstage room, staff room, technical room, storage areas and administration offices. The offices can gain the sunlight by the skylight.
The first floor mass is designed like a bridge between the walls. People will enter the OpenCampus by passing beneath the first floor. This floor uses the roof of ground floor and is linked to the spine on +29.00 level. The first floor mass is also creates a courtyard that can be passed under it. There is another entrance for the auditoriums.
Auditoriums can be used by public. The building is seperated two sections with the entrance of the first floor. Four auditoriums, four lecture rooms that can be transformed to big lecture rooms, two individual workshop areas and a library is planned on the first floor. The lecture rooms and library are placed to the eastern side of the building to use the advantage of the sunlight.
2- 4*OTEL
The institute building’s first floor open space on +29.00 level provides connection beneath the spine to 4* hotel’s entrance area. The hotel mass is linked with a wall as a design criteria. The hotel building has a seperated entrance from the road for the car park areas and services.
On the ground floor of the hotel; lobby, reception, shop area, sport room and pools, main hall, ball room, restaurant, the meeting rooms and service areas are planned. The other three floors have 90 hotel rooms in total.
3- RETAIL
Historical heritage (military warehouses) are intended to be used as a design element within the proposed landscape design. Completion typology has been developed for the historical heritage, which has been transformed into commercial areas. In terms of compatibility with historical warehouses, transparent structural units, with two different surface areas, are designed. 520 m2 from these have been placed in historical buildings. Transparent structural units between historical buildings are 800 m2.
With elevators, the new units are provided to be accessed to the warehouse and closed shopping areas at elevation +53.00.The commercial field is aimed to be in the form of an open bazaar within the existing vegetative fabric.
4-PRODUCTION ZONE
The programmatic editing of the area begins with the transPorter boxes that are spreading into the city and inspired by the city’s industry transport. In these boxes, by virtual reality technology, it is expected to connect new public spaces and create new relationships simultaneously with people involved in new public spaces. These boxes, which are public area carriers, come in the form of transFormer boxes in openCampus.
Open box: Ruins are transformed into technological urban furniture and named as open box. Open boxes are a center of idea production that is a field of constituting public opinion, setting network, activity and workshop creation. These organizations, regulated online by the people in the city, will activate the transformer box.
Transformer box: Citizens, are gained new habits and new perceptions after new experiences in the city, produce new programmes with new public relations in transformer boxes within the openCampus. The transformer boxes are activated after this use to start energy production. With the system activated by the public relations in the city which produces new public relations, all the energy needs of the openCampus are provided. Herein, technology can be seen as a factor that determines relation of human to nature and habits of mankind.
Sun box: In the southern part of the project area, sun boxes are designed which are copied as recurrence of the ruins that are solar panelled units to provide energy for the area.
5-5*OTEL
The 5* hotel area is located on the second entrance of the OpenCampus that connects the developing residential area to the city center by the spine. The hotel building has a seperated entrance from the road for the car park areas and services. Its open space is directly linked with the convention center’s spuare. The building contains two different blocks. The first one is the new building that is linked with a wall as a design criteria. The second one is a mass that is built above a historical ruin respecting the existing boundries.
On the ground floor of the hotel; lobby, reception, shop area, sport room and pools, main hall, ball room, the meeting rooms and service areas are planned. On the first and second floor 130 hotel rooms planned in total.
6-CONVENTION CENTER
The convention center is articulated to the point where the main spine reaches at elevation 60. The convention square, which is reached from the hotel and the retail buildings, is connected to the convention center which is located at elevation 56.50, with the amphi-stairs. There are one main hall, two auditoriums, four meeting rooms, one multipurpose hall, foyer, administrative and service units within the convention center. The roof of the congress center is designed as a panoramic terrace. The mentioned panoramic terrace is connected to the square at elevation +00.64.
7-WIND FIELD
The wind field is designed as a new experience point by taking potential of wind. The most spectacular point of the area which has a full view is reached by passing through the maze-like walls. These walls are oriented by the wind and have energy-generating propellers. It is desired that people have an idea of energy production and realize the wind potential of the field.
8-RECREATION AREA
The recreation area that is reached through the courtyard of Design Institute and the spine is a natural promenade axis. This area will flourish with plants like quercus spp, pinus spp, olea spp, fagus spp and maquis. A view point terrace connected to retail area is also situated in this area. A promenade axis that intersects the spine, circulates all around the project area by pursuing cupressus species and existing watch.







2 yorum
Dünya haritası görselini şuradan almış arkadaşlar…
https://goo.gl/XWJber
O dünya haritası çalışmasının kendisi de özgün bir tasarım ürünü ve bir yarışma projesinde kullanılması uygun değil diye düşünüyorum. Daha fazlasını söylemeye de gerek yok.
https://goo.gl/p6n90Y
https://goo.gl/Lq0wSi