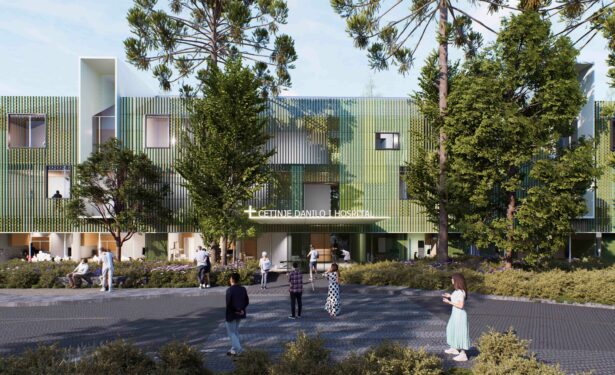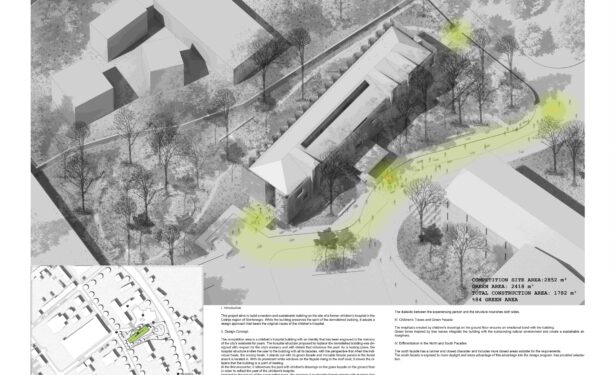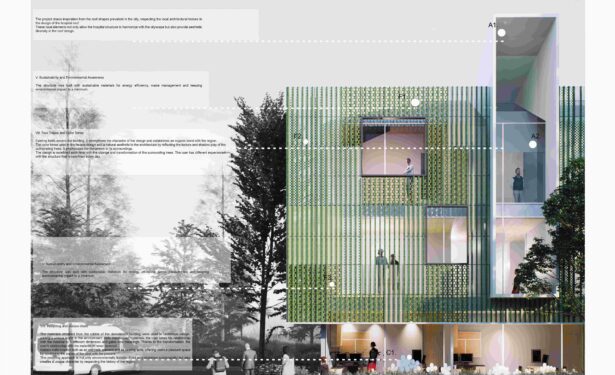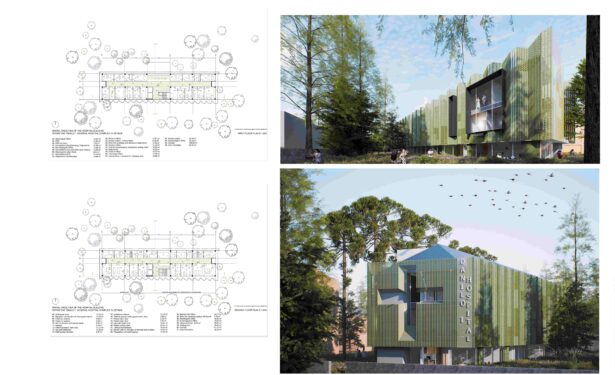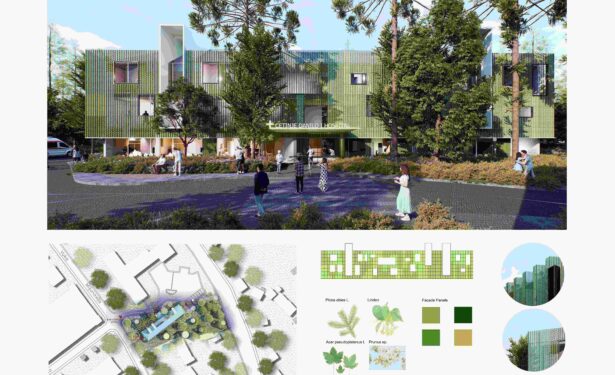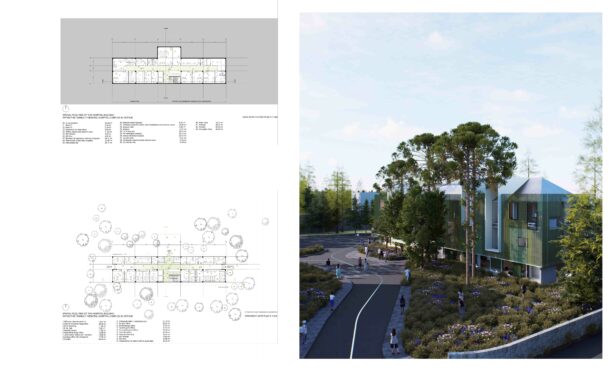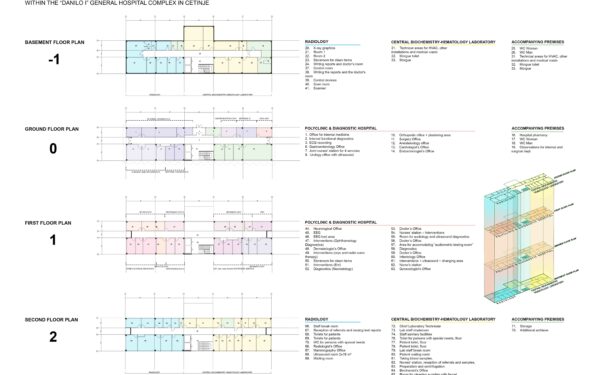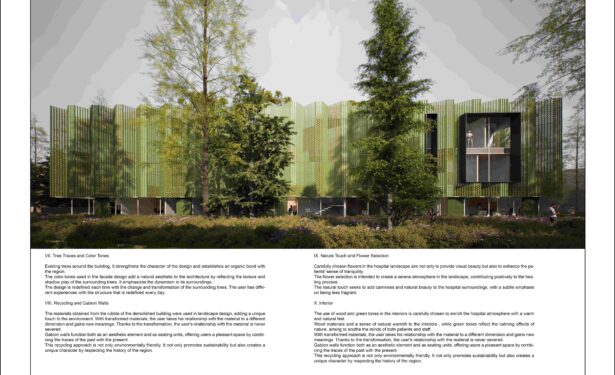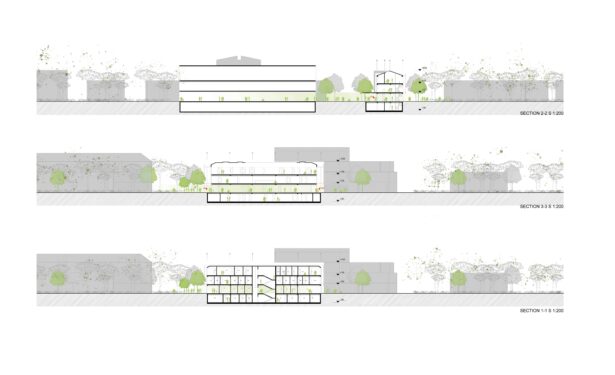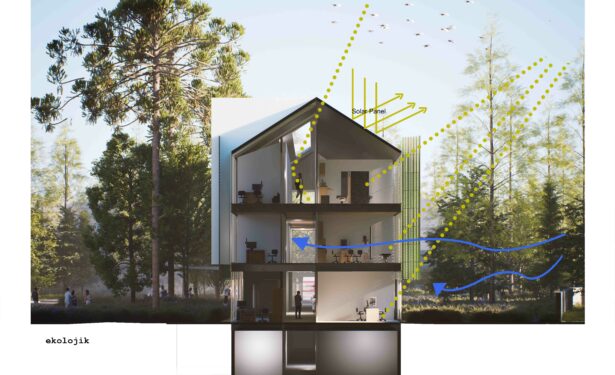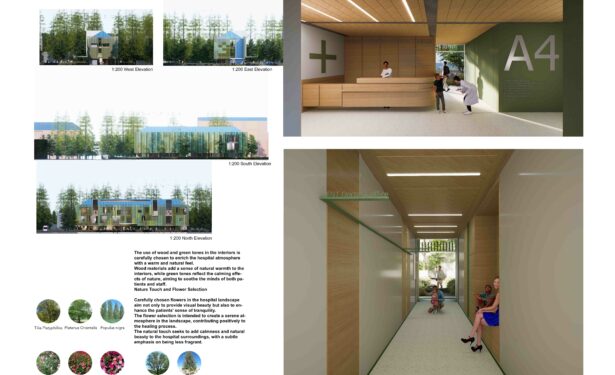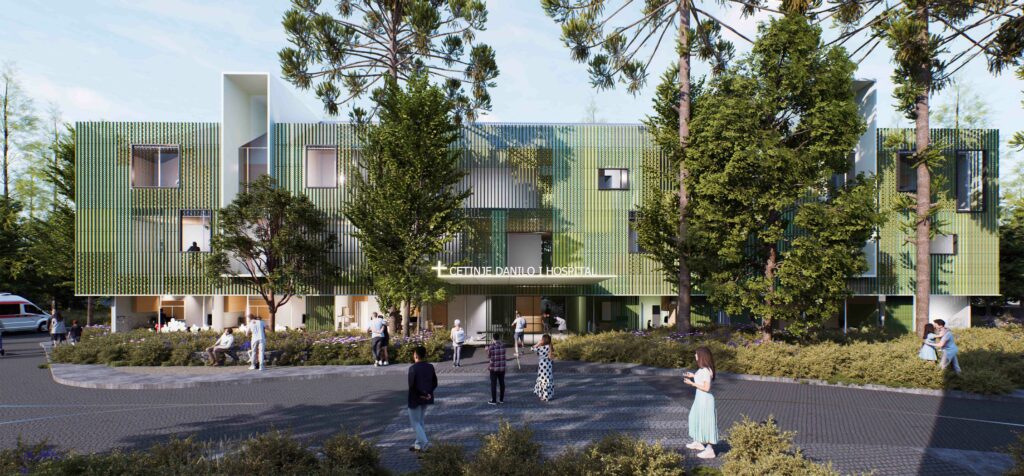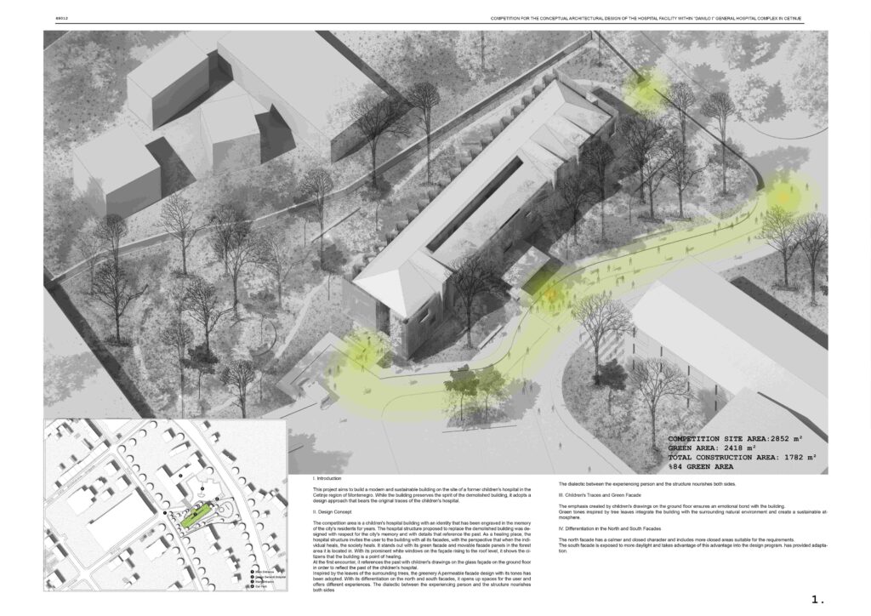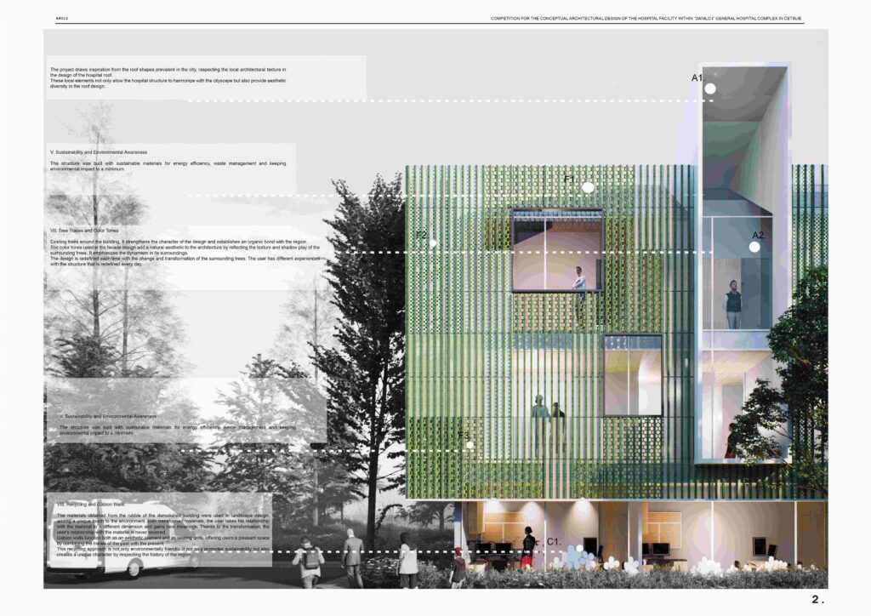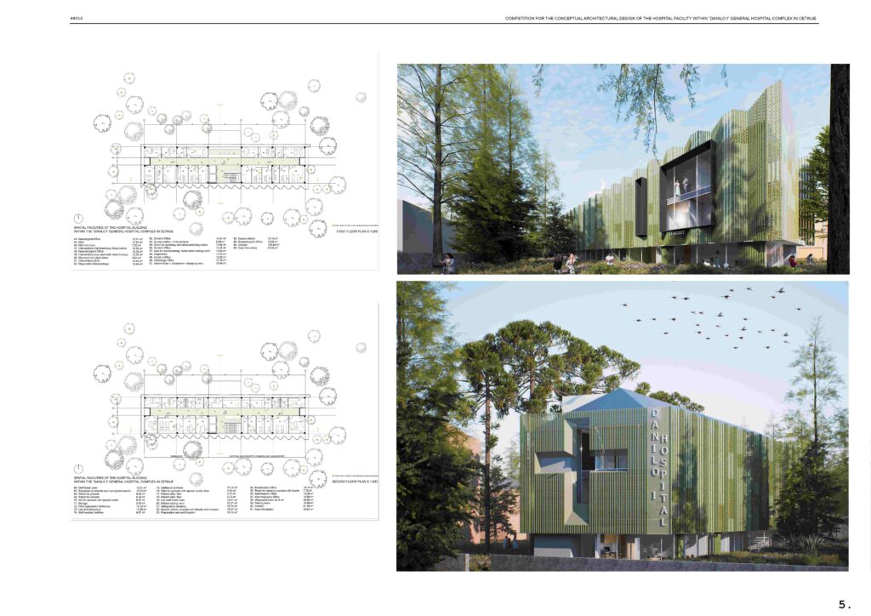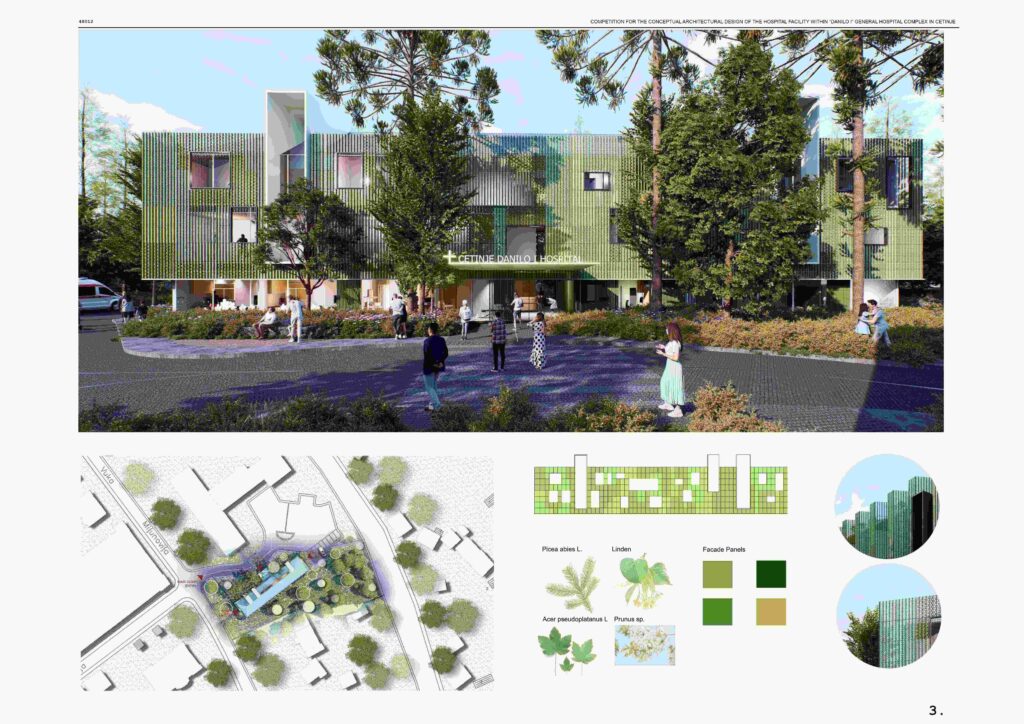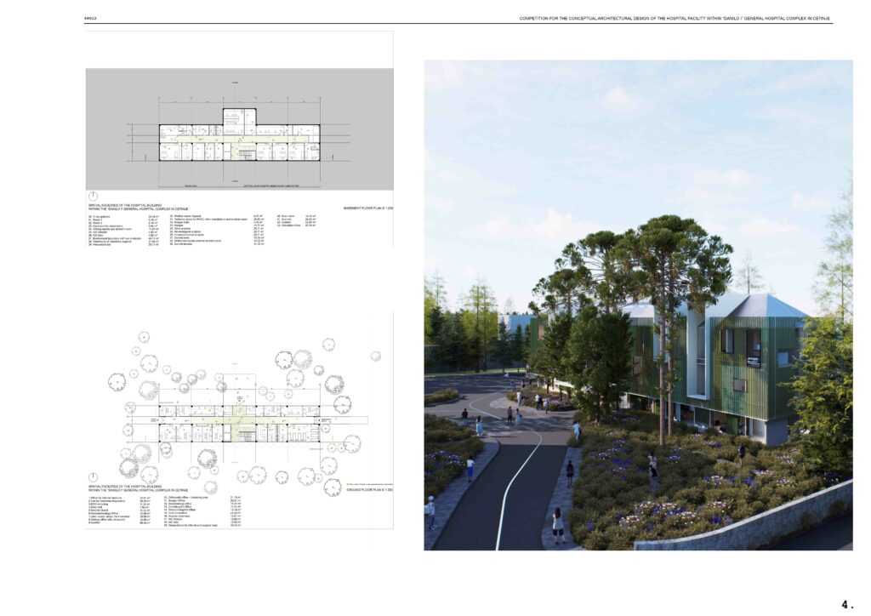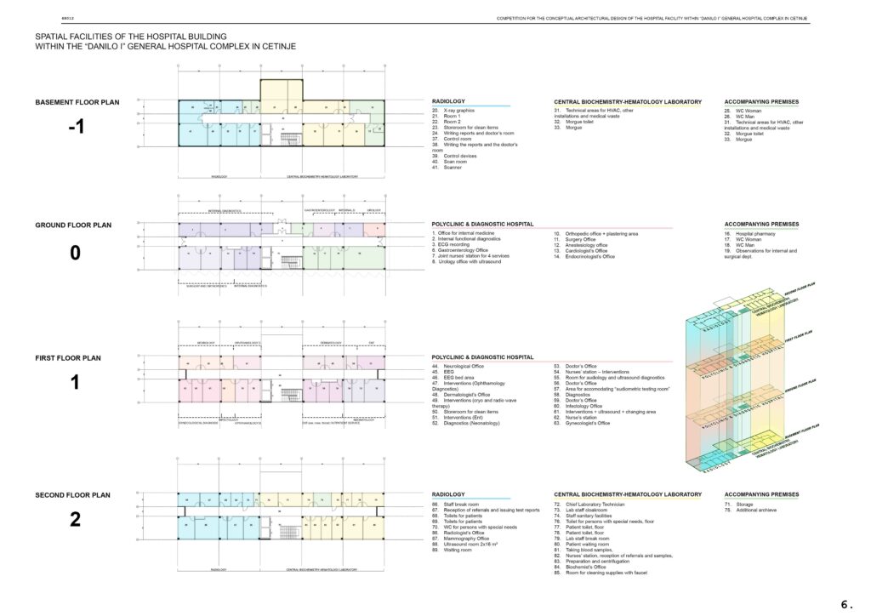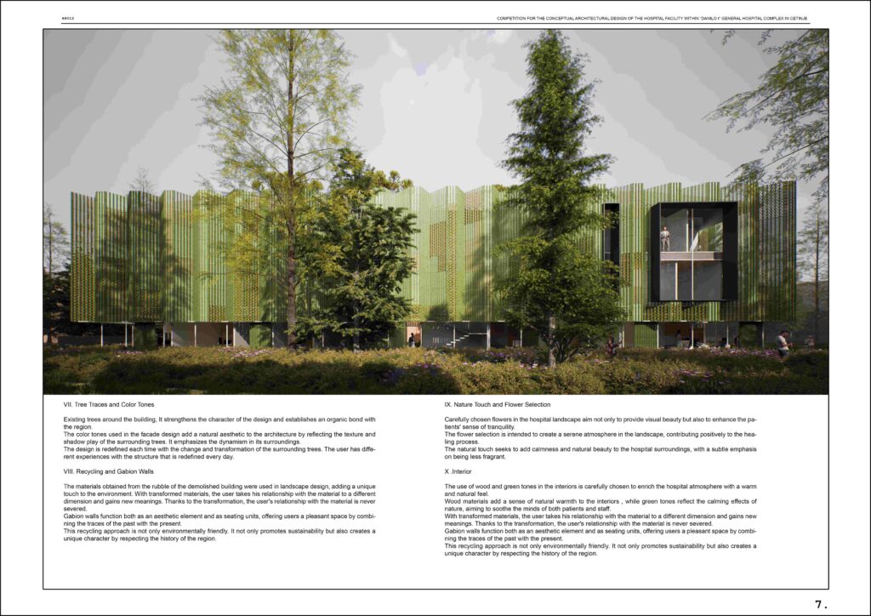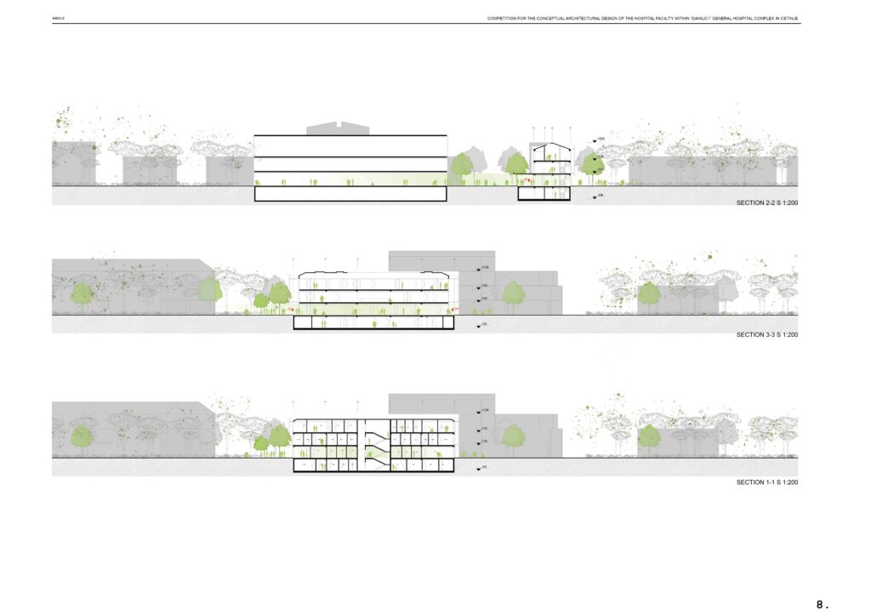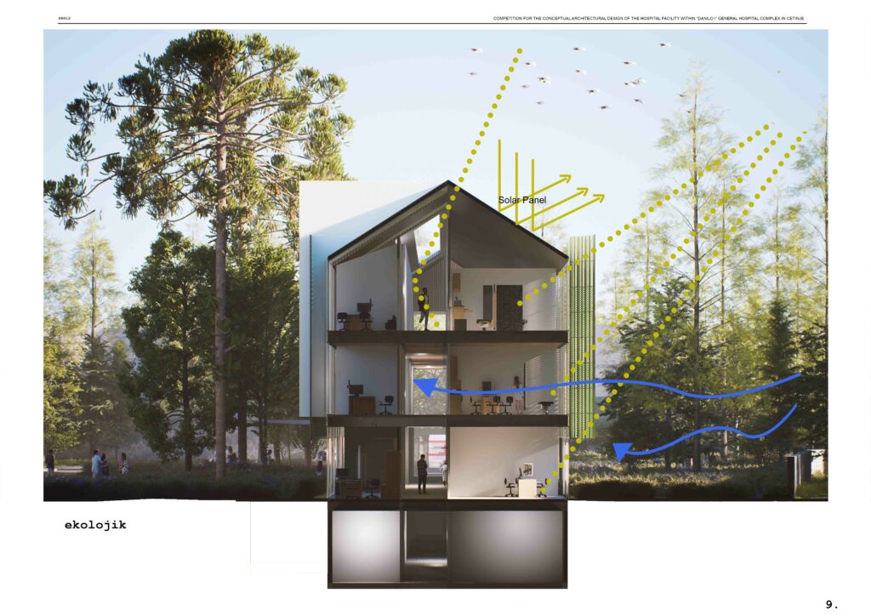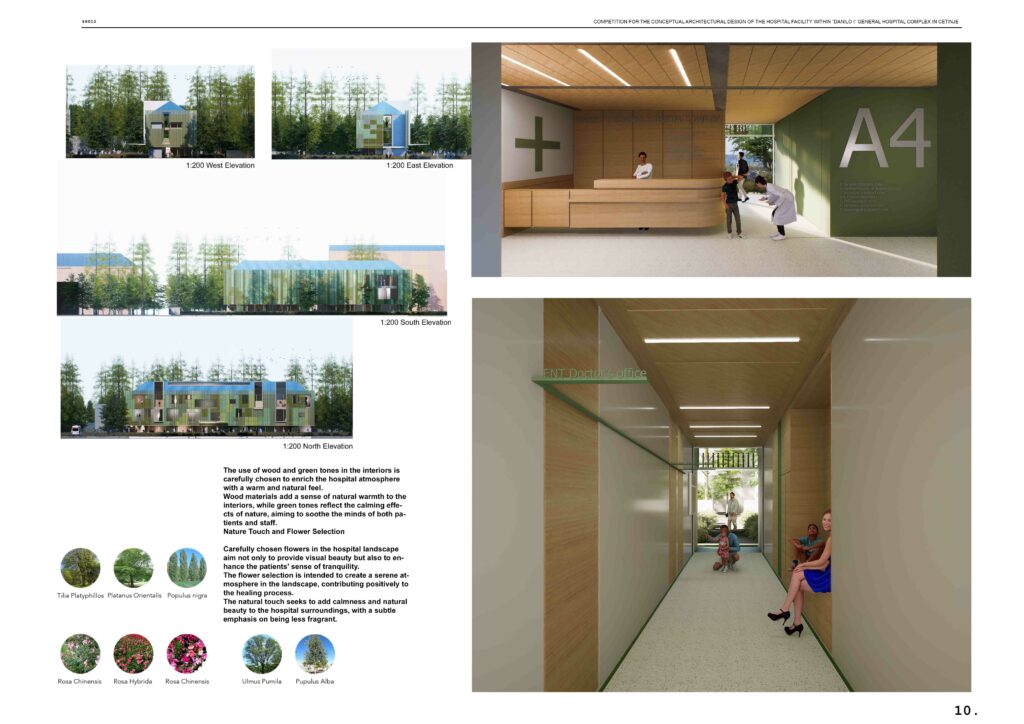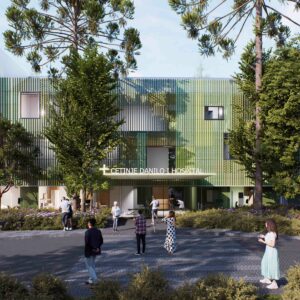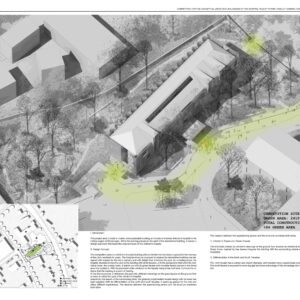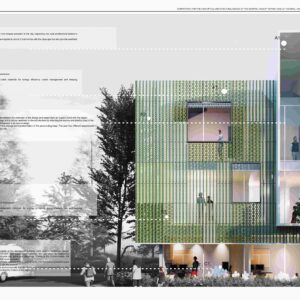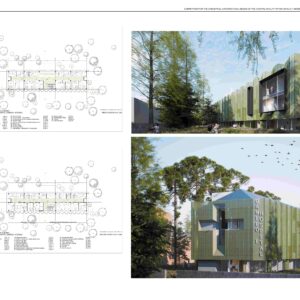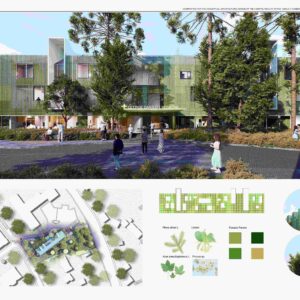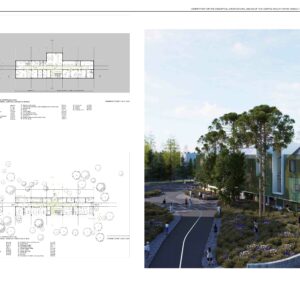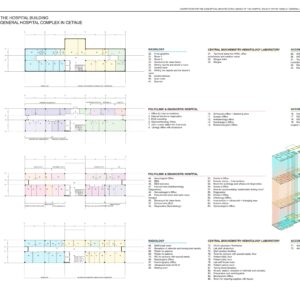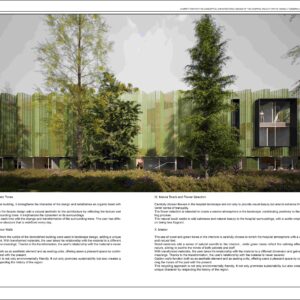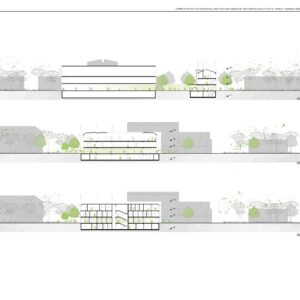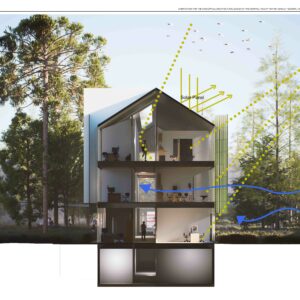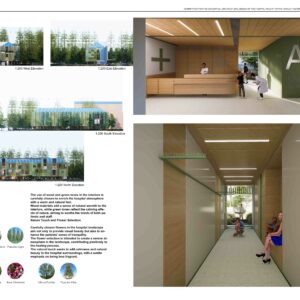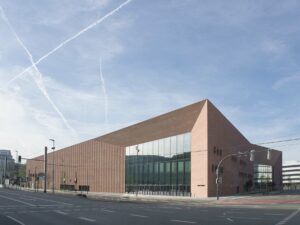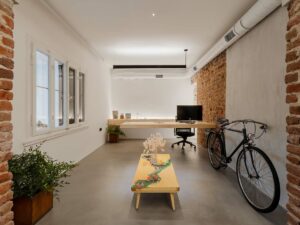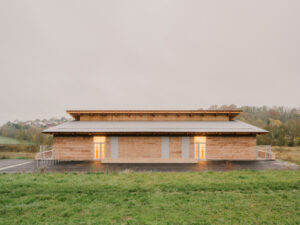- 20 Mart 2024
- 1954 defa okundu.
Jüri Özel Ödülü, Competition for the Conceptual Architectural Design of the Hospital Facility within “Danilo I” General Hospital Complex in Cetinje
Furkan Şanlı, Elif Aydın Demir ve Seda Özten'in "Competition for the Conceptual Architectural Design of the Hospital Facility within “Danilo I” General Hospital Complex in Cetinje" için tasarladığı proje jüri özel ödülünü kazandı.
Proje Raporu:
This project aims to build a modern and sustainable building on the site of a former children’s hospital in the Cetinje region of Montenegro. While the building preserves the spirit of the demolished building, it adopts a design approach that bears the original traces of the children’s hospital.
II. Design Concept
The competition area is a children’s hospital building with an identity that has been engraved in the memory of the city’s residents for years. The hospital structure proposed to replace the demolished building was designed with respect for the city’s memory and with details that reference the past. As a healing place, the hospital structure invites the user to the building with all its facades, with the perspective that when the individual heals, the society heals. It stands out with its green facade and movable facade panels in the forest area it is located in. With its prominent white windows on the façade rising to the roof level, it shows the citizens that the building is a point of healing.
At the first encounter, it references the past with children’s drawings on the glass façade on the ground floor in order to reflect the past of the children’s hospital.
Inspired by the leaves of the surrounding trees, the greenery A permeable facade design with its tones has been adopted. With its differentiation on the north and south facades, it opens up spaces for the user and offers different experiences. The dialectic between the experiencing person and the structure nourishes both sides.
III. Children’s Traces and Green Facade
The emphasis created by children’s drawings on the ground floor ensures an emotional bond with the building.
Green tones inspired by tree leaves integrate the building with the surrounding natural environment and create a sustainable atmosphere.
IV. Differentiation in the North and South Facades
The north facade has a calmer and closed character and includes more closed areas suitable for the requirements.
The south facade is exposed to more daylight and takes advantage of this advantage into the design program. has provided adaptation.
V. Sustainability and Environmental Awareness
The structure was built with sustainable materials for energy efficiency, waste management and keeping environmental impact to a minimum.
VI. Conclusion and Future Steps
The Çetinje Small Hospital Building design is brought together in a modern and sustainable perspective with a sensitive approach that carries the traces of the past. The project aims to add value to the region and provide effective healthcare services to its users.
VII. Tree Traces and Color Tones
Existing trees around the building, It strengthens the character of the design and establishes an organic bond with the region.
The color tones used in the facade design add a natural aesthetic to the architecture by reflecting the texture and shadow play of the surrounding trees. It emphasizes the dynamism in its surroundings.
The design is redefined each time with the change and transformation of the surrounding trees. The user has different experiences with the structure that is redefined every day.
VIII. Recycling and Gabion Walls
The materials obtained from the rubble of the demolished building were used in landscape design, adding a unique touch to the environment. With transformed materials, the user takes his relationship with the material to a different dimension and gains new meanings. Thanks to the transformation, the user’s relationship with the material is never severed.
Gabion walls function both as an aesthetic element and as seating units, offering users a pleasant space by combining the traces of the past with the present.
This recycling approach is not only environmentally friendly. It not only promotes sustainability but also creates a unique character by respecting the history of the region.
IX. Nature Touch and Flower Selection
Carefully chosen flowers in the hospital landscape aim not only to provide visual beauty but also to enhance the patients’ sense of tranquility.
The flower selection is intended to create a serene atmosphere in the landscape, contributing positively to the healing process.
The natural touch seeks to add calmness and natural beauty to the hospital surroundings, with a subtle emphasis on being less fragrant.
X .Interior
The use of wood and green tones in the interiors is carefully chosen to enrich the hospital atmosphere with a warm and natural feel.
Wood materials add a sense of natural warmth to the interiors , while green tones reflect the calming effects of nature, aiming to soothe the minds of both patients and staff.
With transformed materials, the user takes his relationship with the material to a different dimension and gains new meanings. Thanks to the transformation, the user’s relationship with the material is never severed.
Gabion walls function both as an aesthetic element and as seating units, offering users a pleasant space by combining the traces of the past with the present.
This recycling approach is not only environmentally friendly. It not only promotes sustainability but also creates a unique character by respecting the history of the region.
