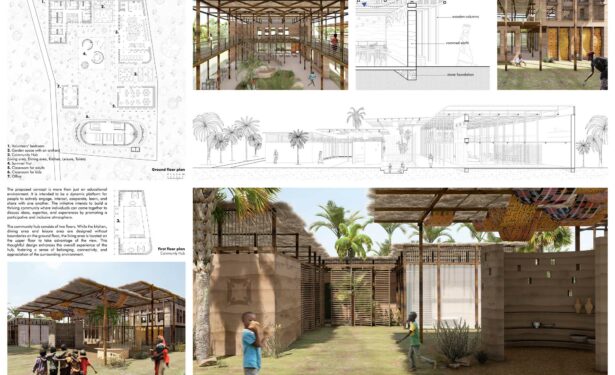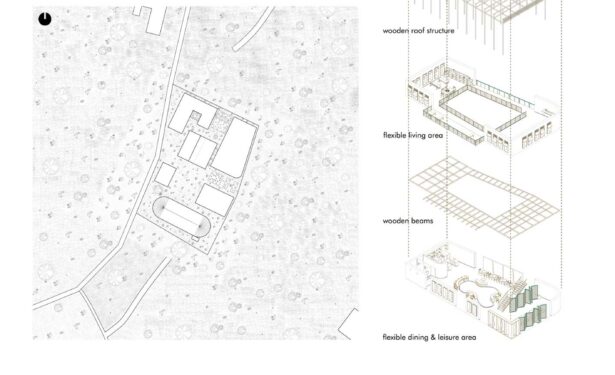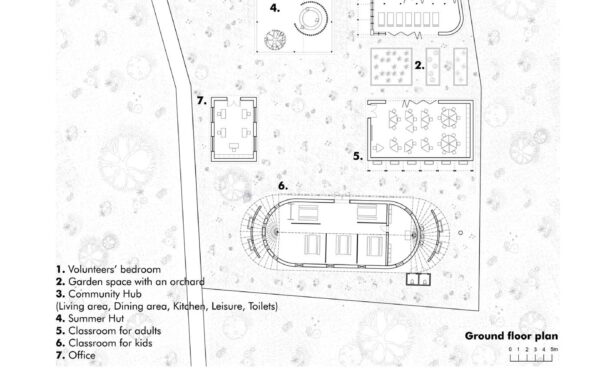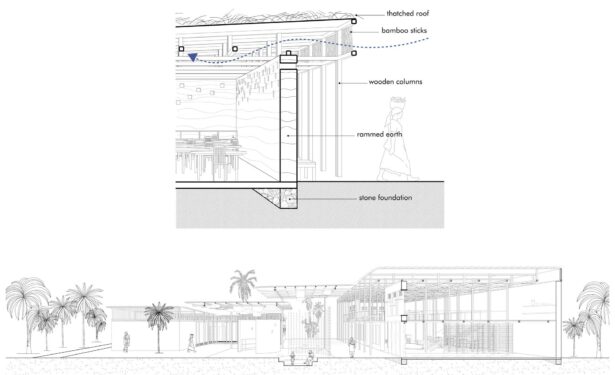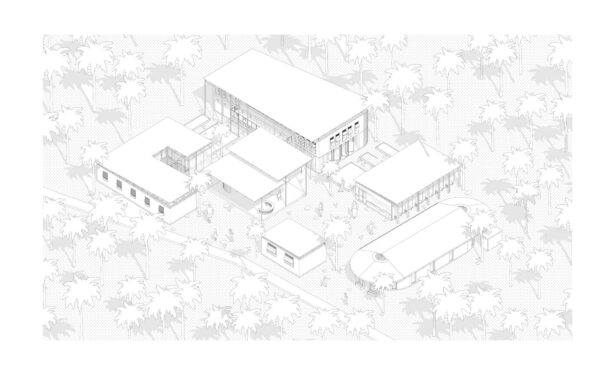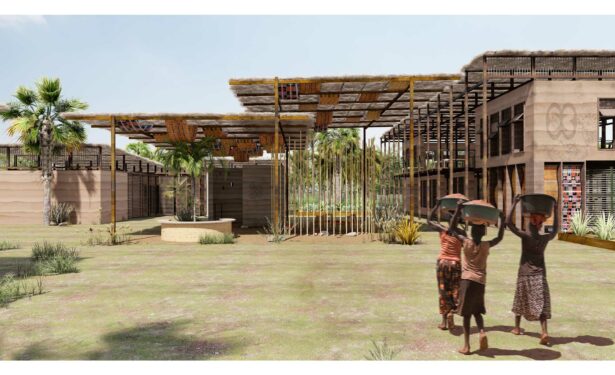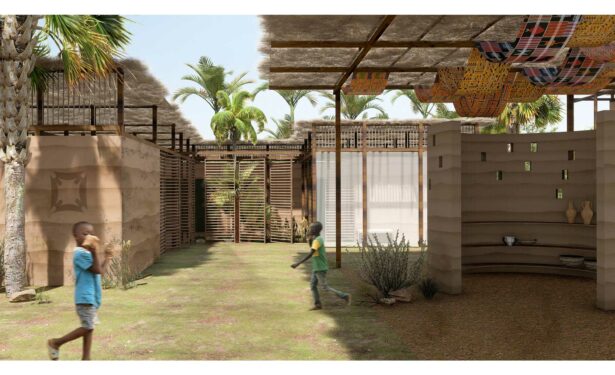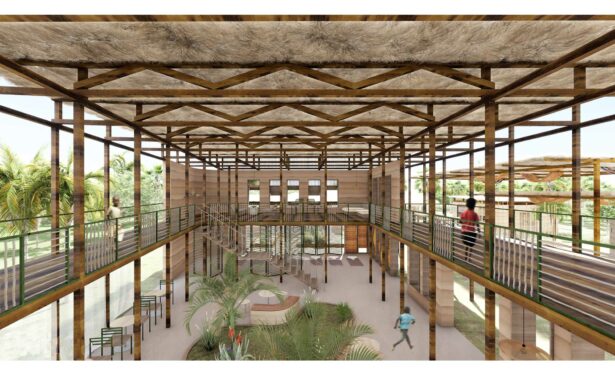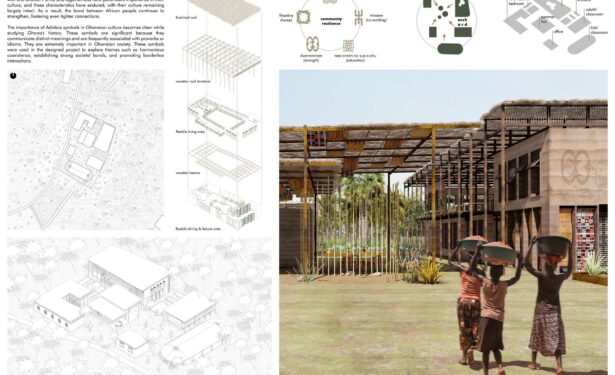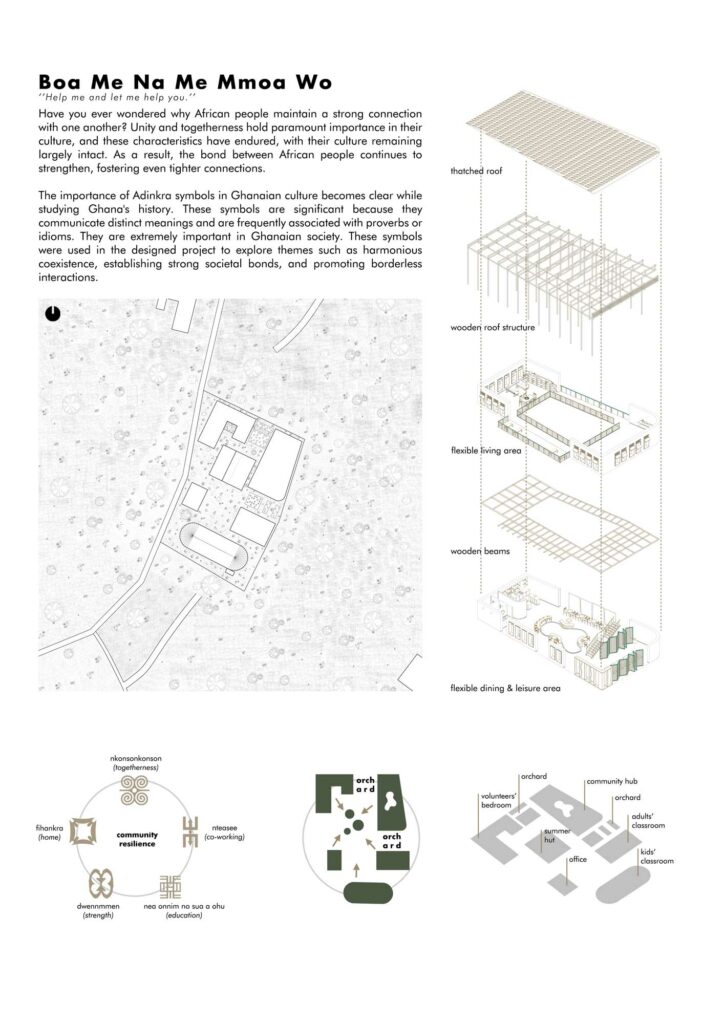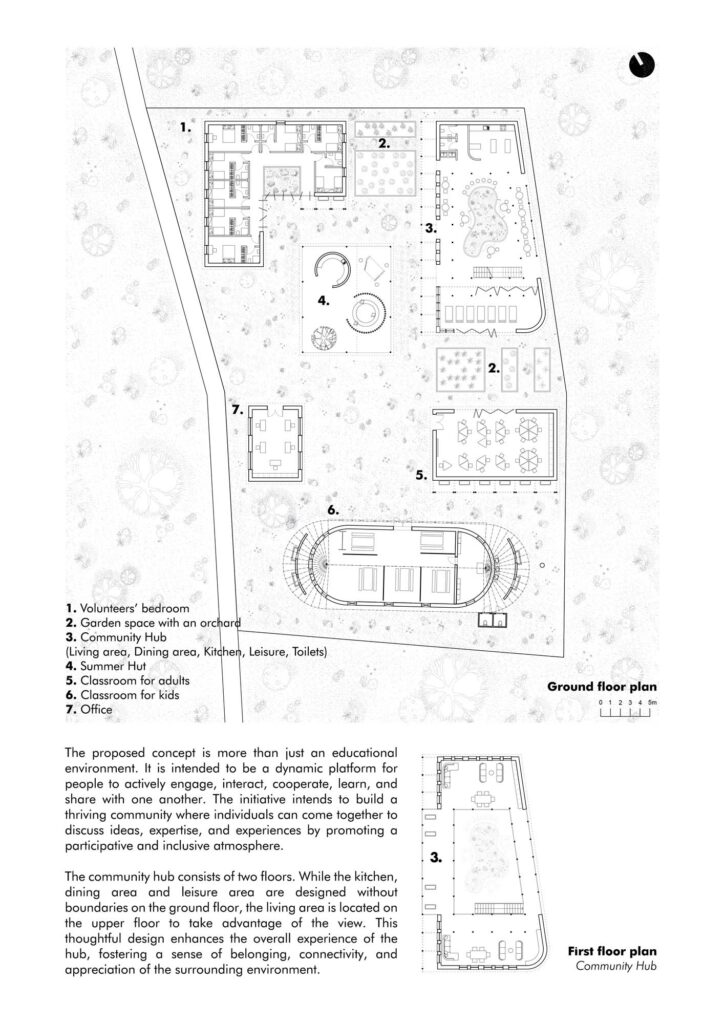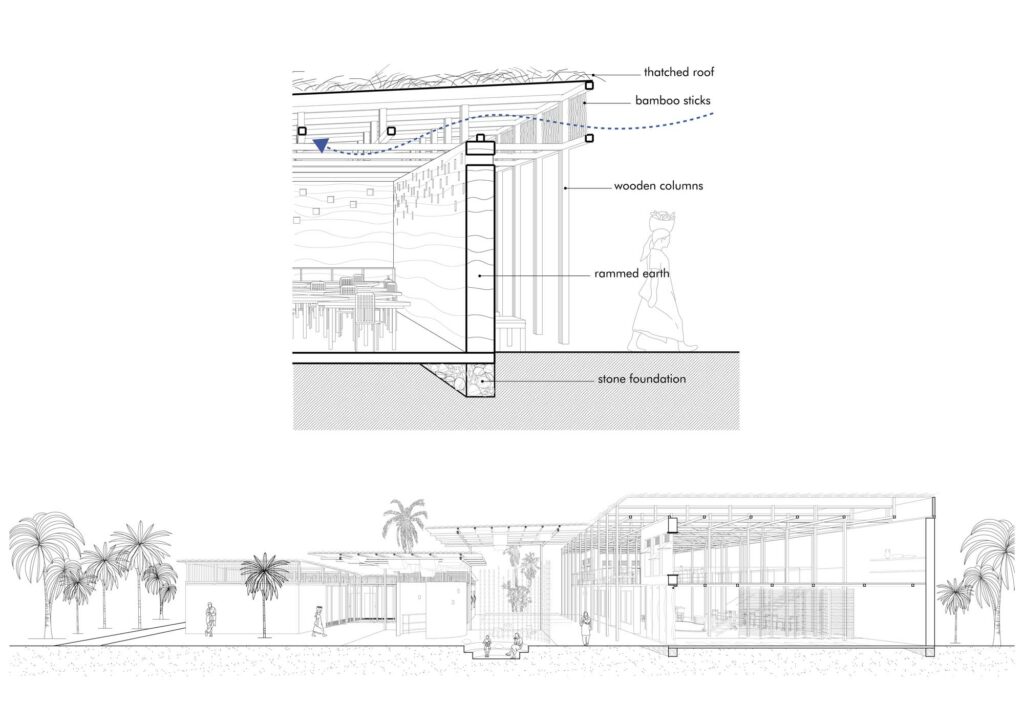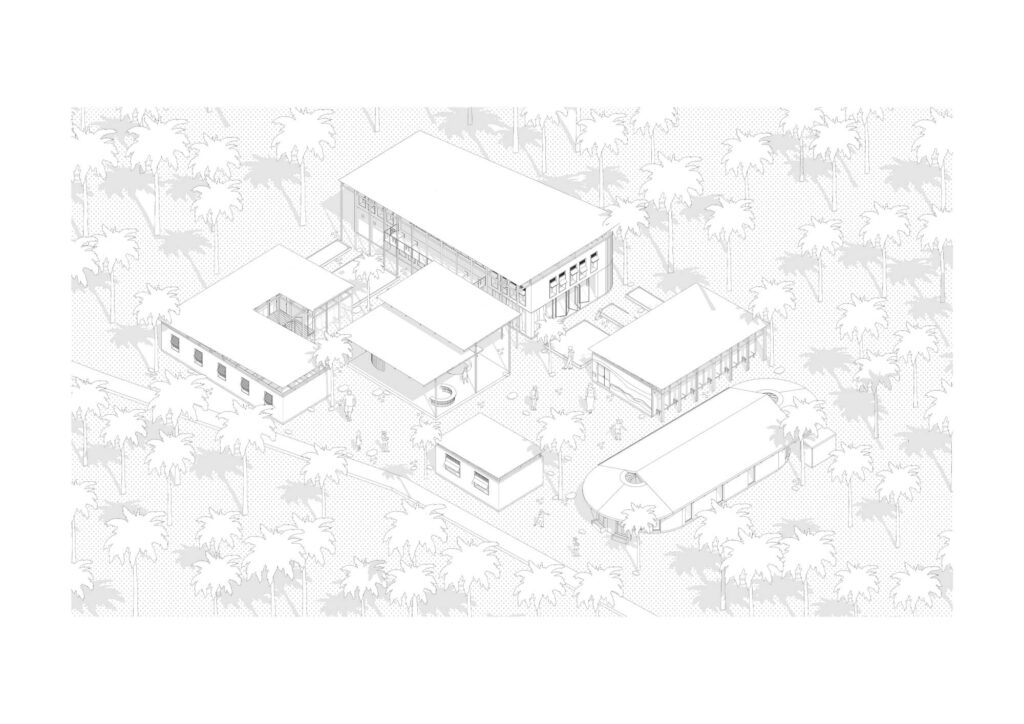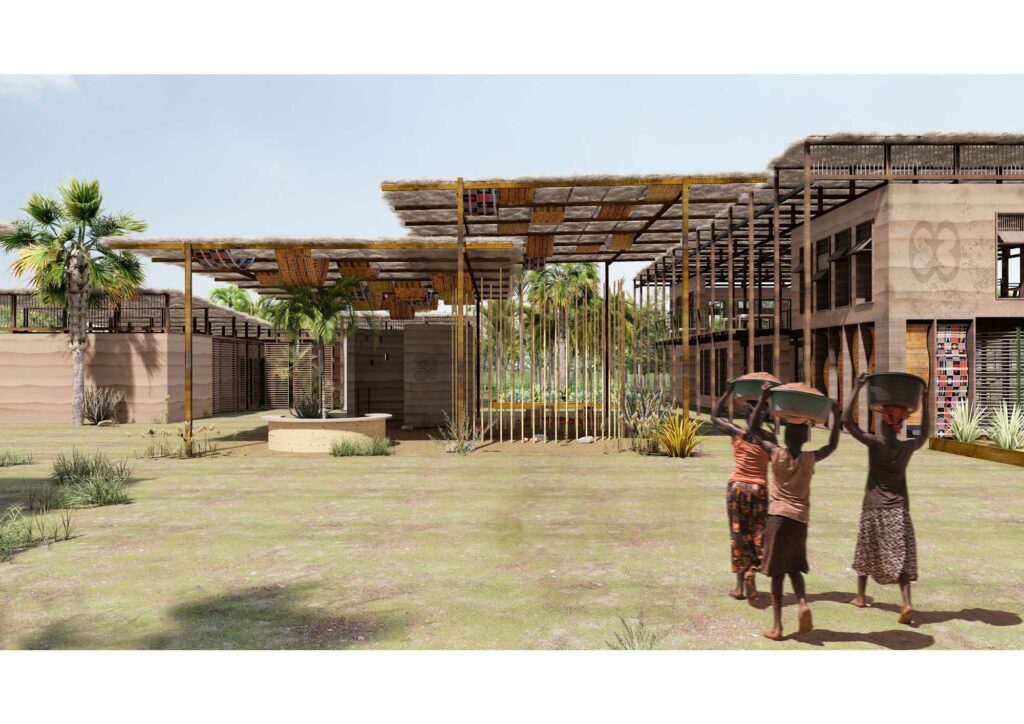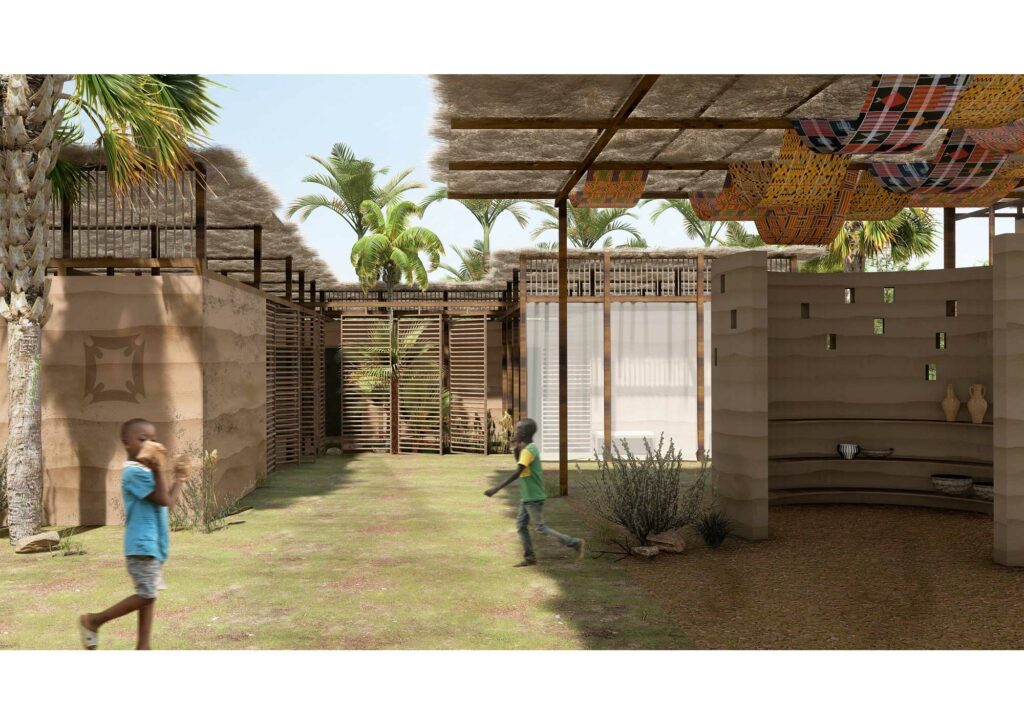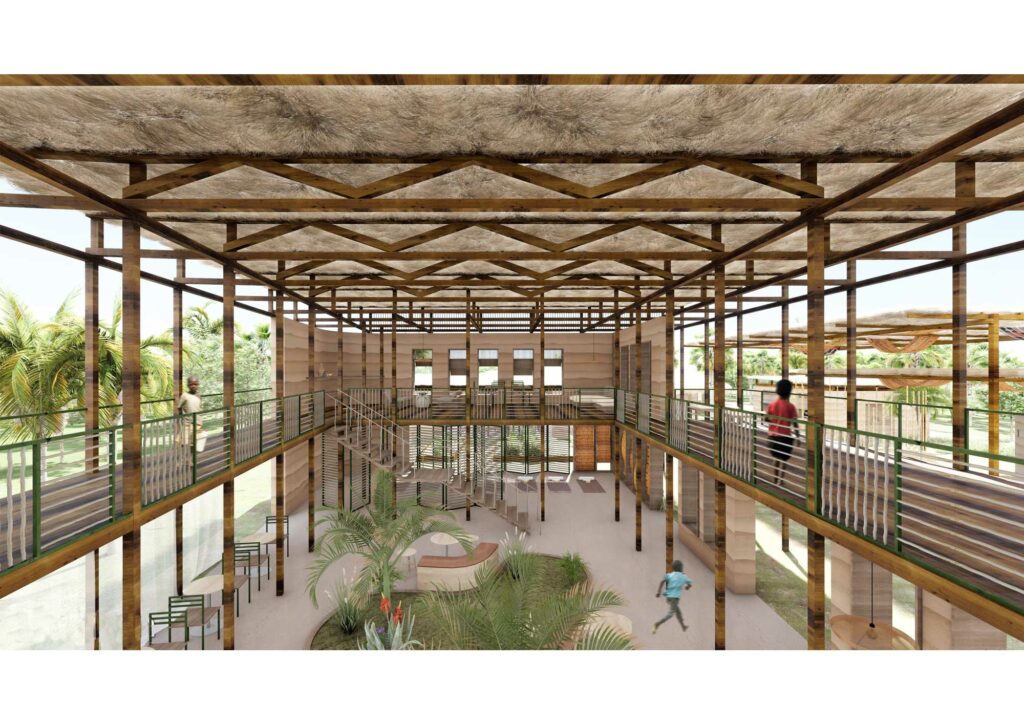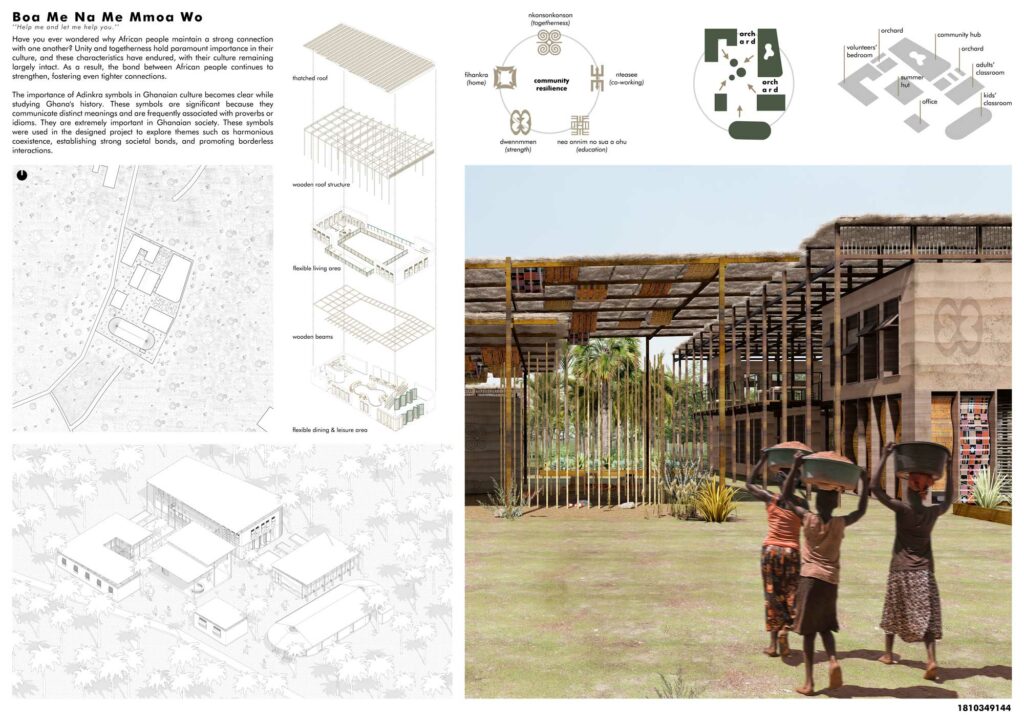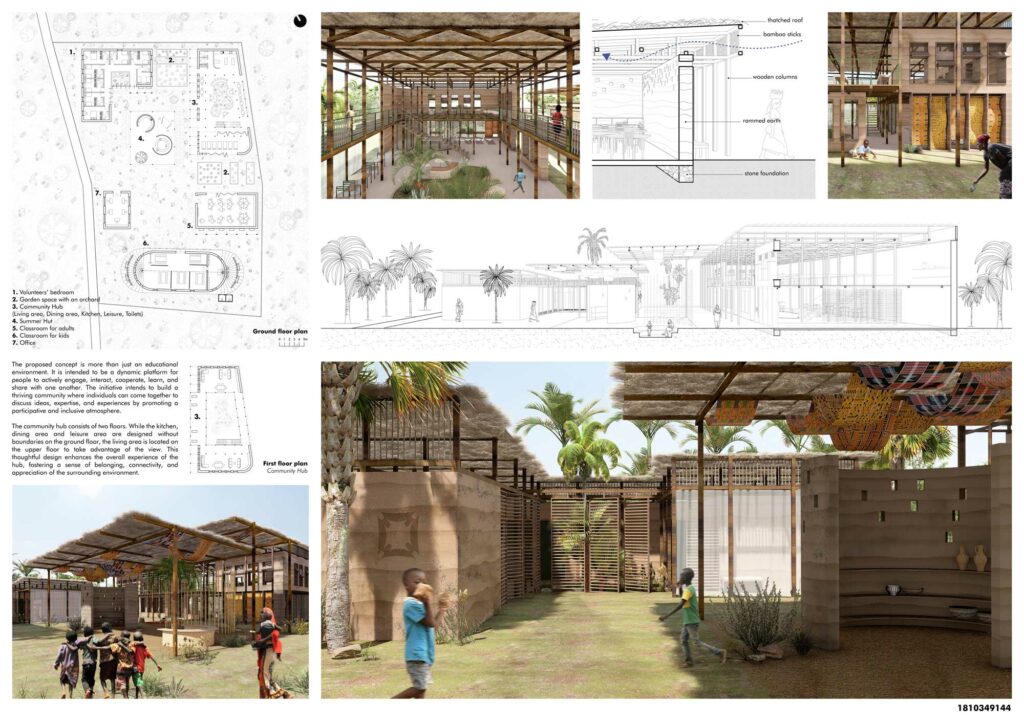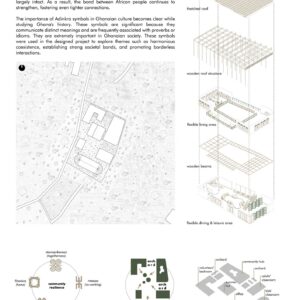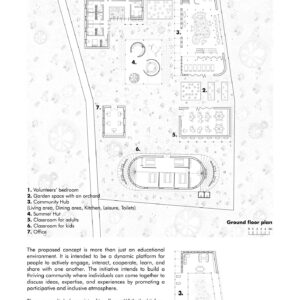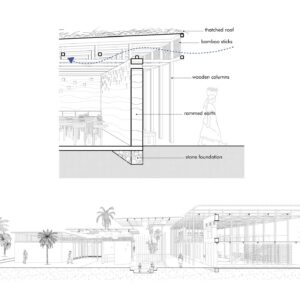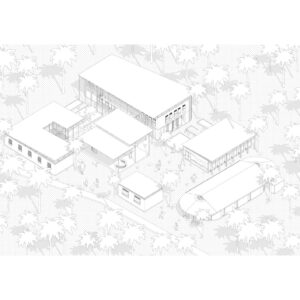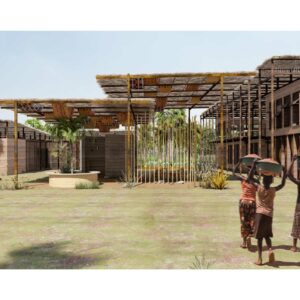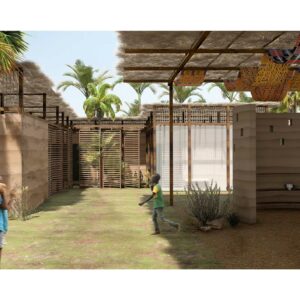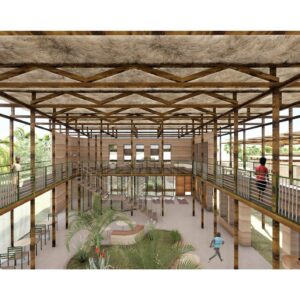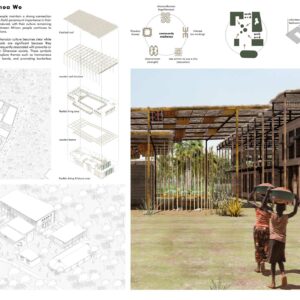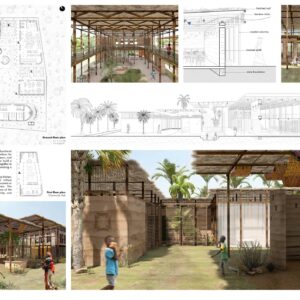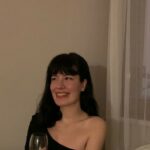- 3 Ağustos 2023
- 3509 defa okundu.
Finalist, Teach On The Beach
Ece İrem Tuncer, Okan Temür, Hatice Bahar Çoklar tarafından önerilen proje Teach on the Beach isimli yarışmada finalist oldu.
Boa Me Na Me Mmoa Wo
Have you ever wondered why African people maintain a strong connection with one another? Unity and togetherness are highly valued in their society culture, and these characteristics have endured, with their culture remaining largely intact. As a result, the bond between African people continues to strengthen, encouraging even closer ties.
When the history of Ghana is examined, Adinkra symbols are an important output for Ghanaian culture. Each symbol has a certain meaning, and most of them are associated with certain proverbs or idioms, and they play an important role for society. The project name is also one of these symbols, ‘Boa Me Na Me Mmoa Wo’ and it means ‘Symbol of Cooperation and Interdependence.’ In the designed project, based on these symbols, issues such as living together and strengthening strong relationships of society, living without borders- in interaction were discussed. Indeed, the proposed concept is more than just an educational environment. It is intended to be a dynamic platform for people to engage, interact, cooperate, learn, and share with one another. The initiative intends to build a thriving community where individuals can come together to discuss ideas, expertise, and experiences by promoting a participative and inclusive atmosphere.
In addition to the existing educational structure, the project consists of 5 units: a classroom for adults, a volunteer’s bedroom, a community hub, an office space, and a summer hut. A modularly designed room repeats itself in volunteer’s bedroom. The classroom unit for adults, on the other hand, is located close to the existing educational structure for its interaction with education with children. The community hub consists of two floors. While the kitchen, dining area and leisure area are designed without boundaries on the ground floor, the living area has been designed on the upper floor to take advantage of the view. The summer hut is located right in the middle of the project area and is designed semi-open so that everyone can easily access it and people can get together and socialize.
Rammed earth walls were used as building materials. Doors and windows are made of bamboo sticks that could be collected from the environment, and wooden columns were also used as roof carriers. With the raised roof, the wind is taken into the structure and circulated, and the heated air is designed to be released out. In this way, a passive ventilation system was used.
