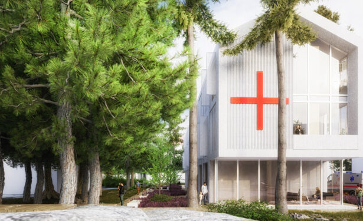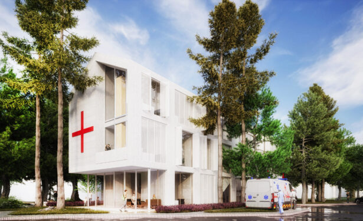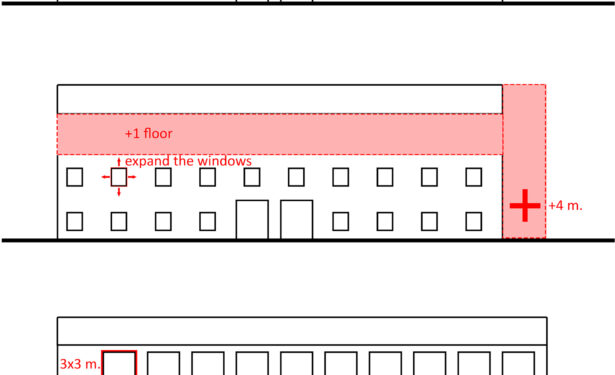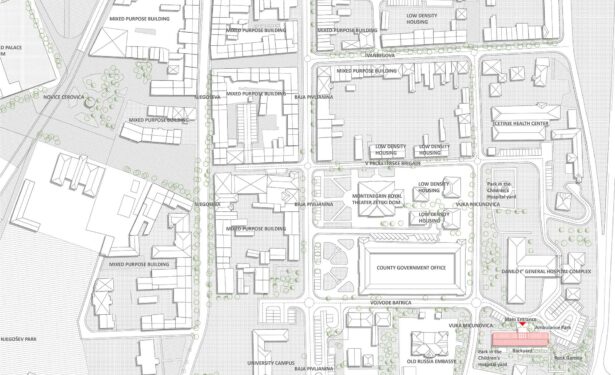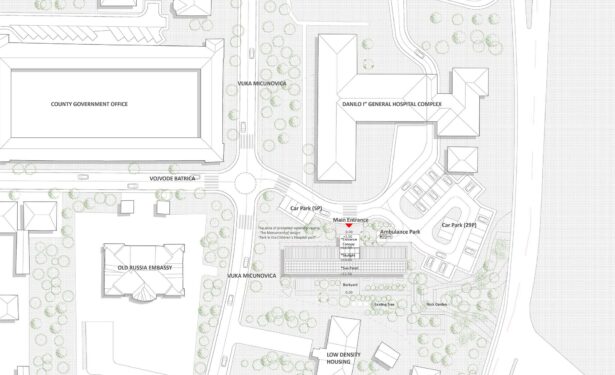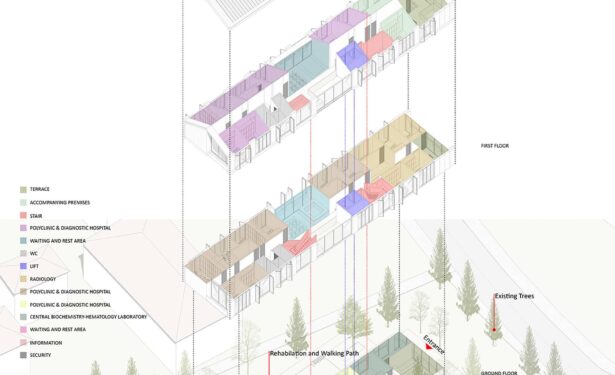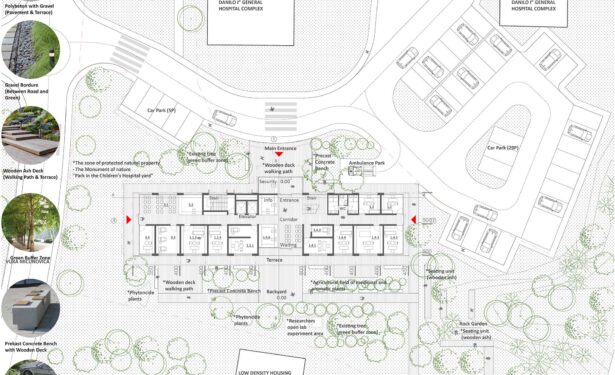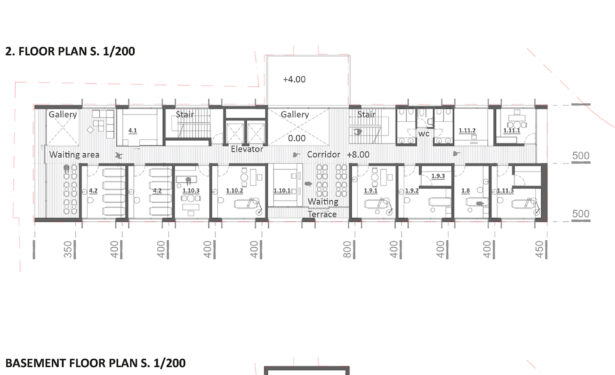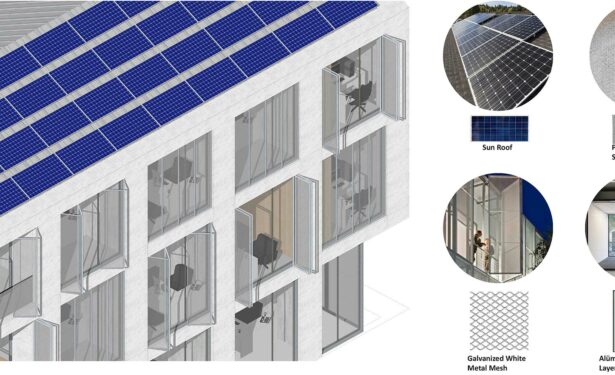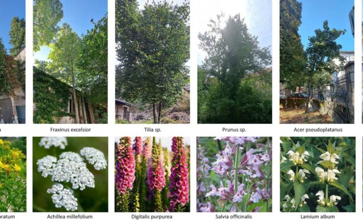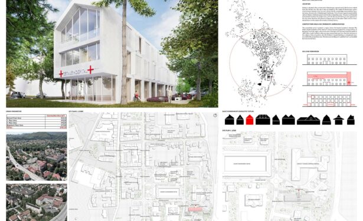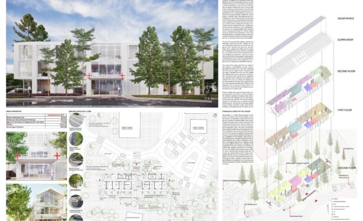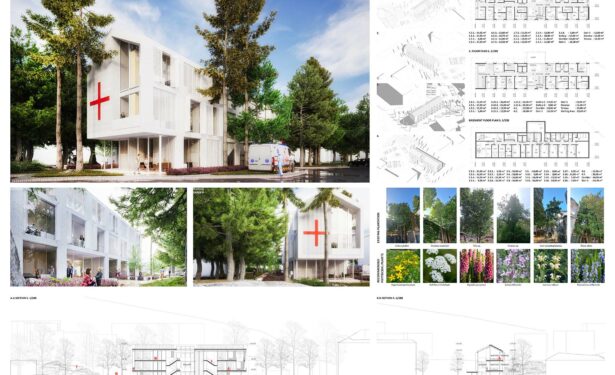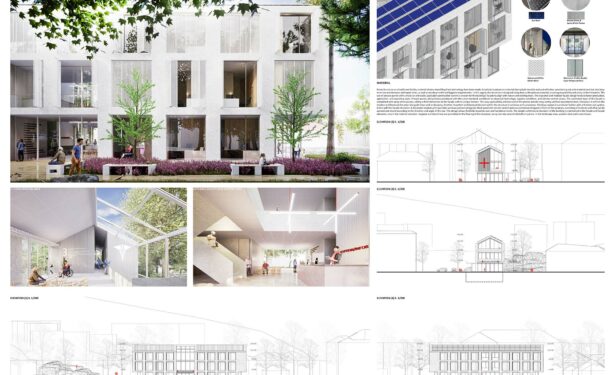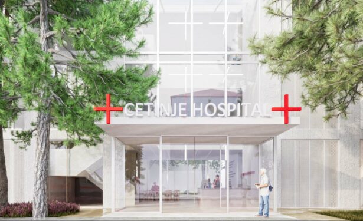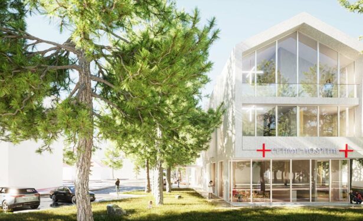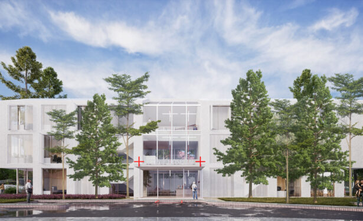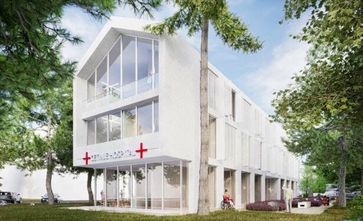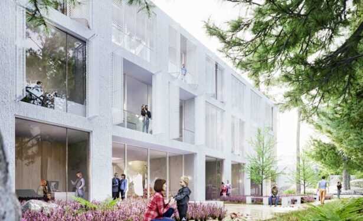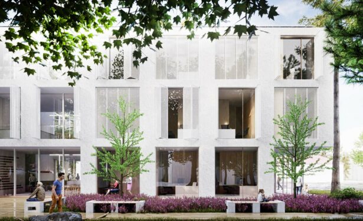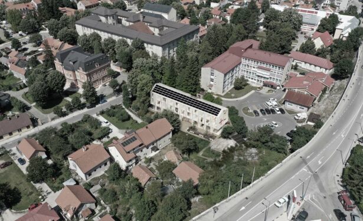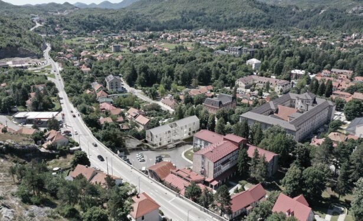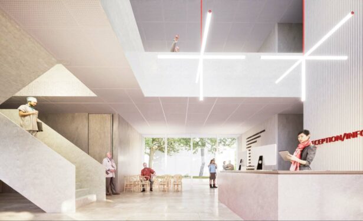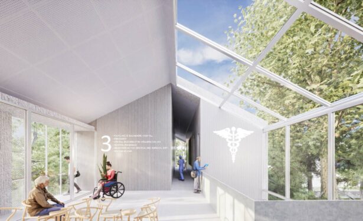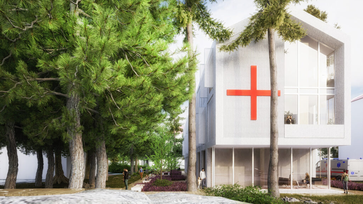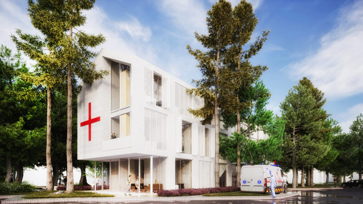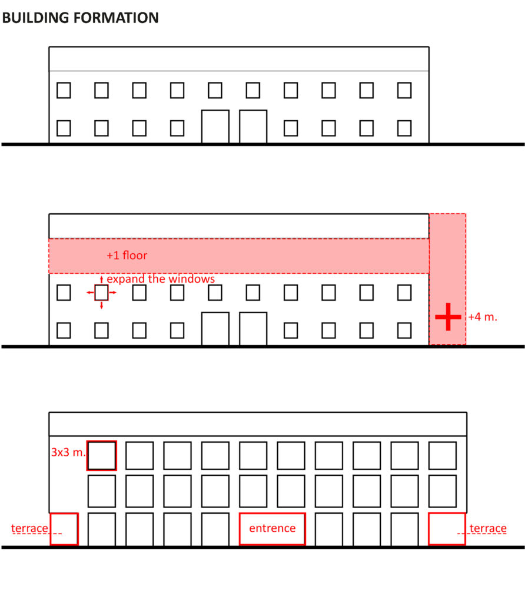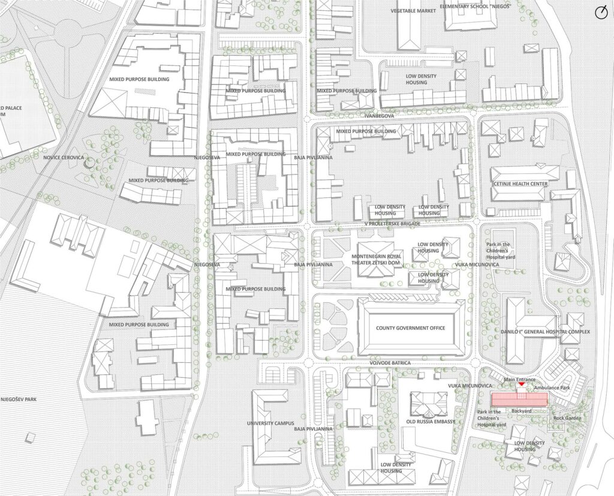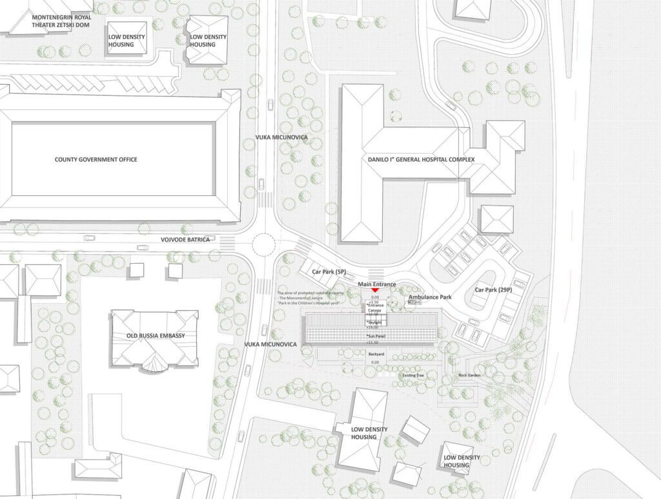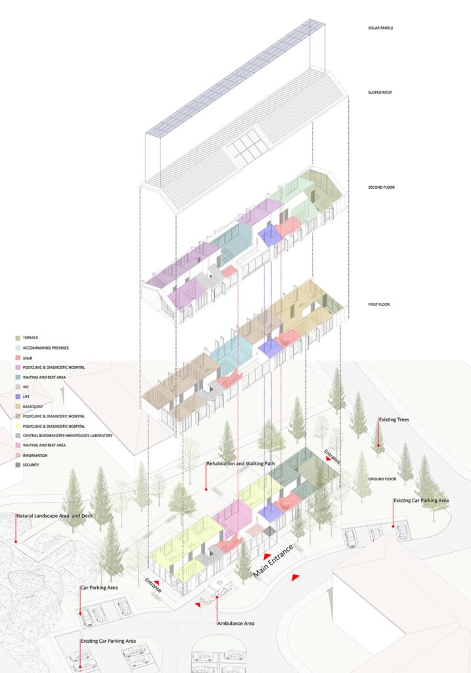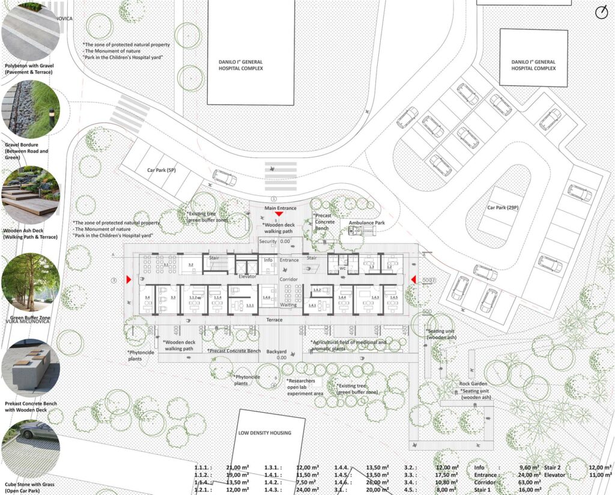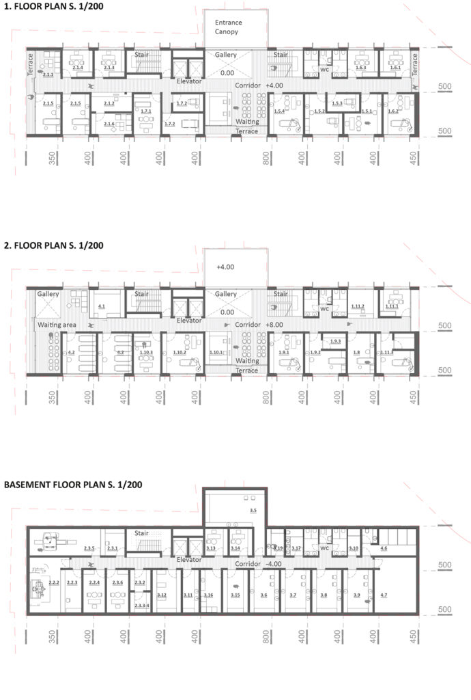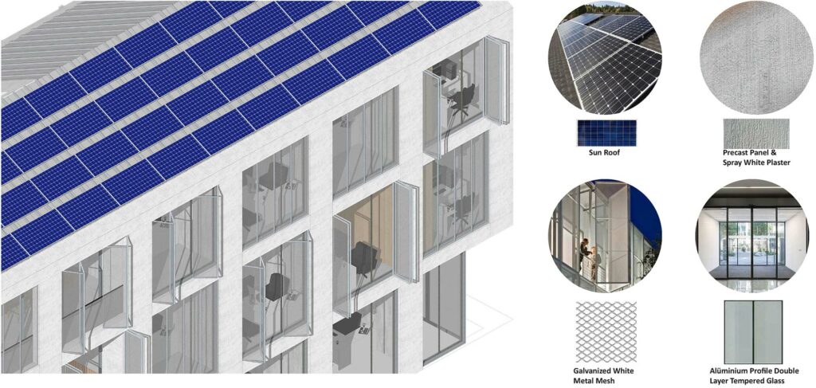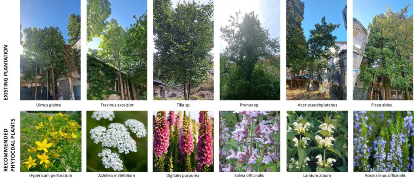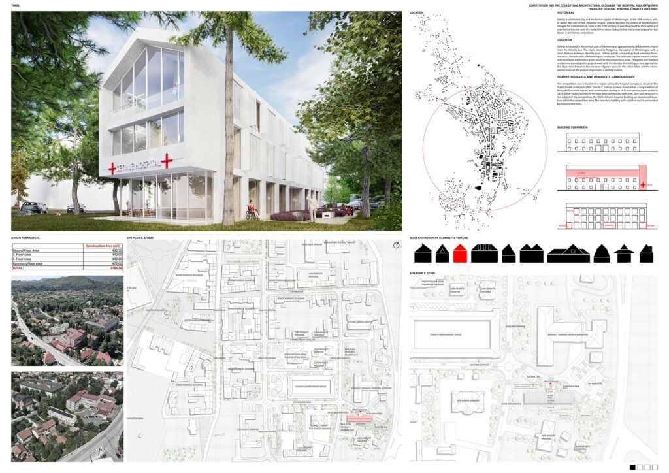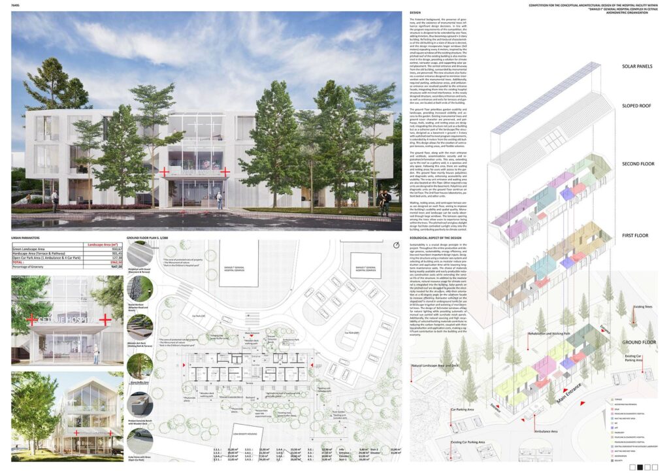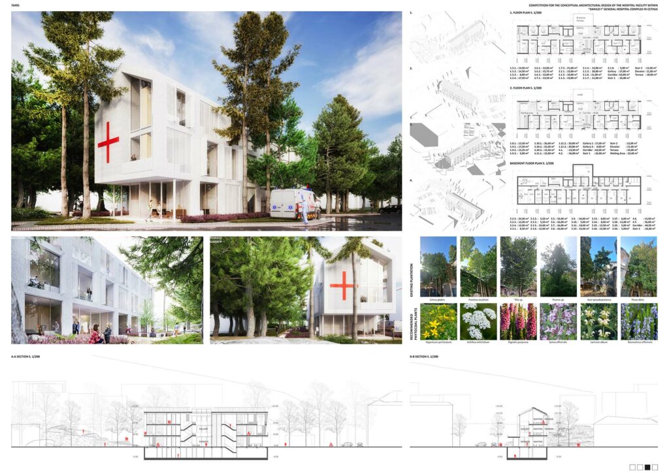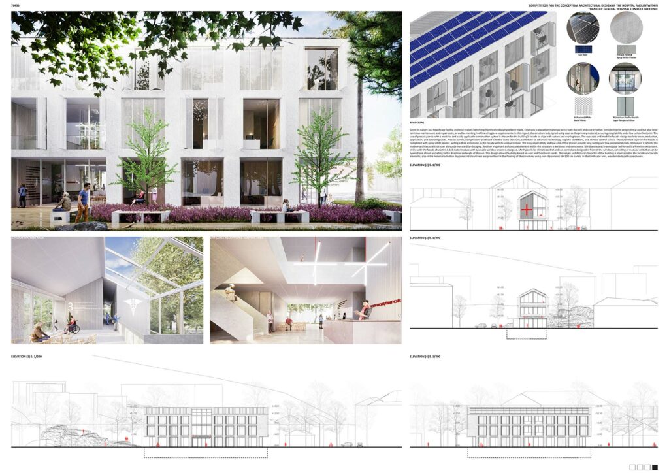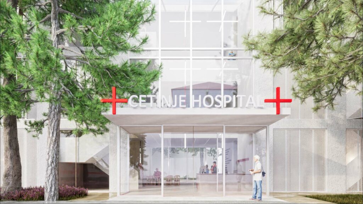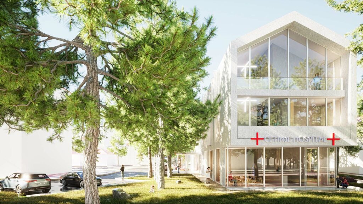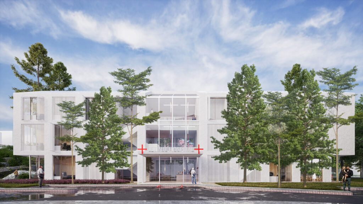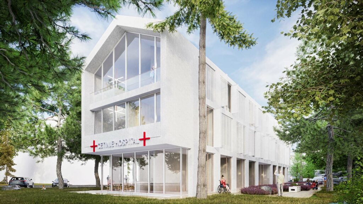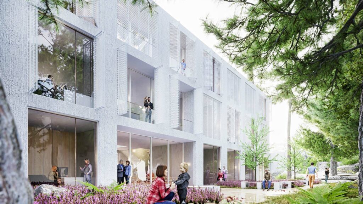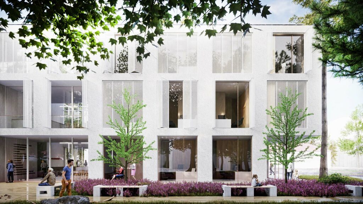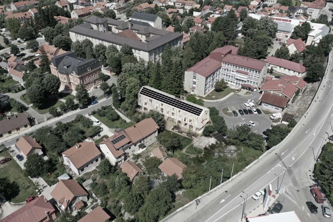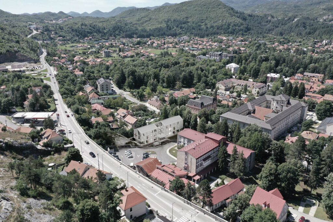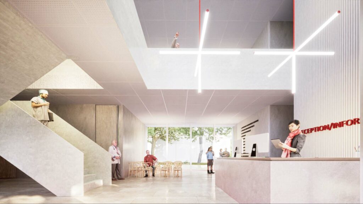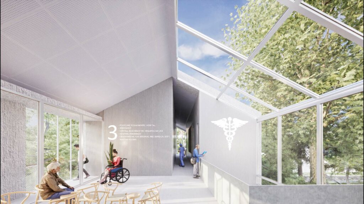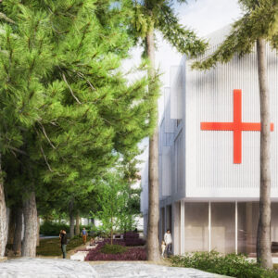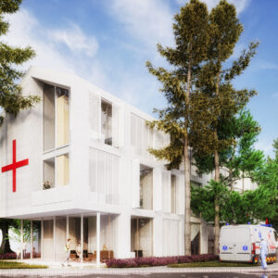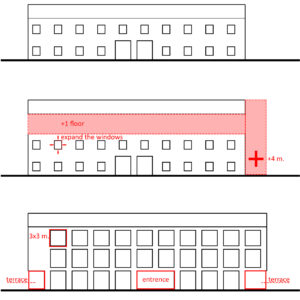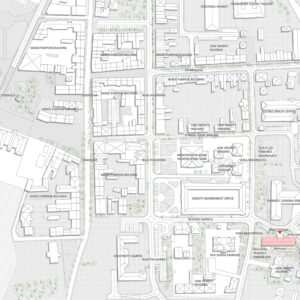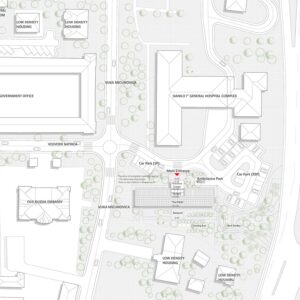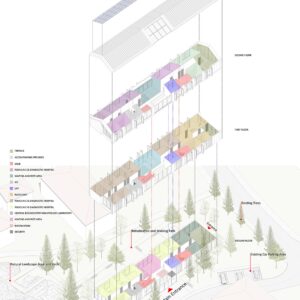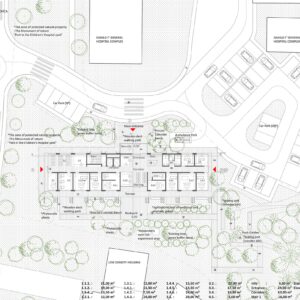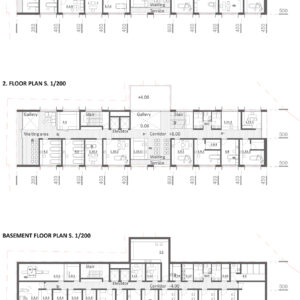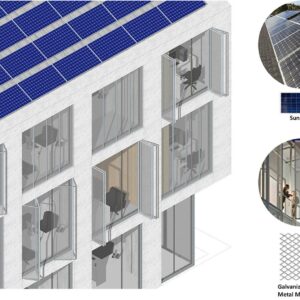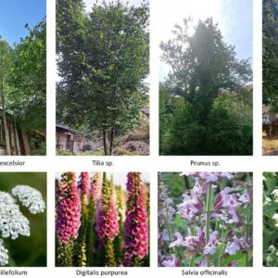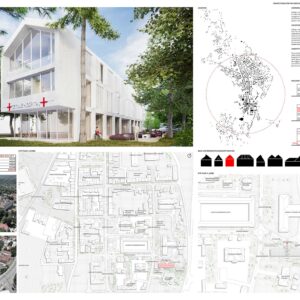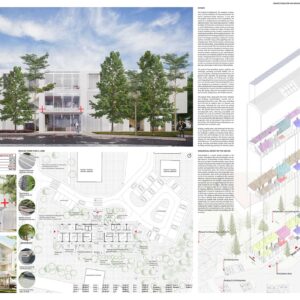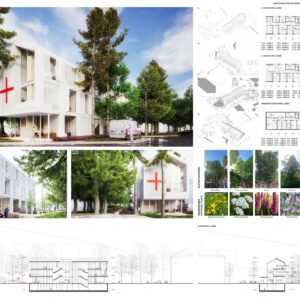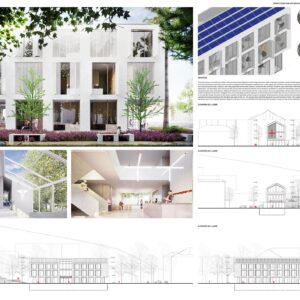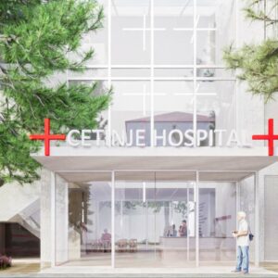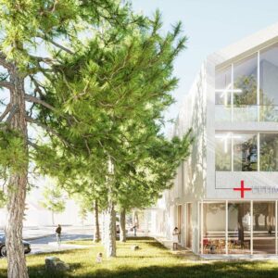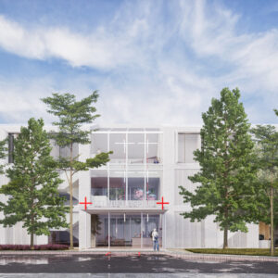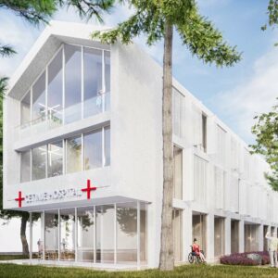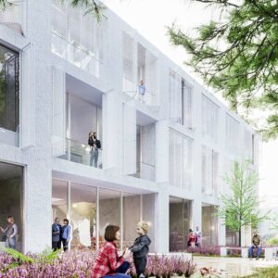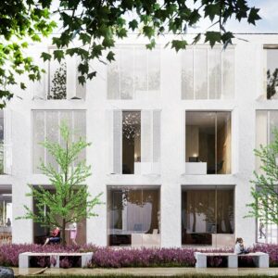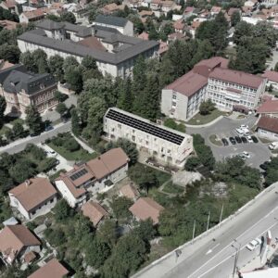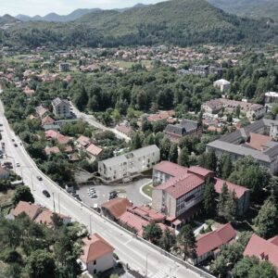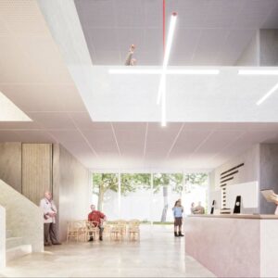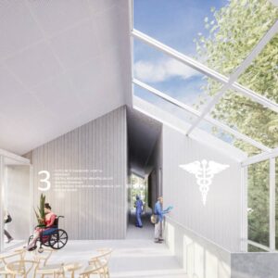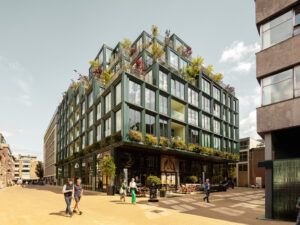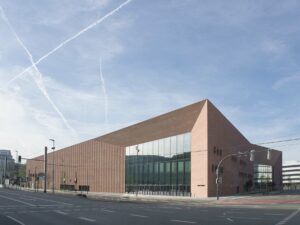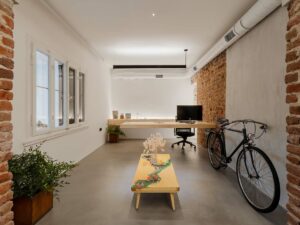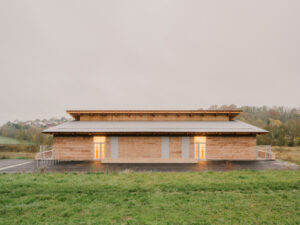- 7 Mart 2024
- 2614 defa okundu.
3. Mansiyon, Competition for the Conceptual Architectural Design of the Hospital Facility within “Danilo I” General Hospital Complex in Cetinje
Cirit Avcı Architecture & Design'ın, "Competition for the Conceptural Architecture Design of the Hospital Facility within Danilo 1 General Hospital Complex in Cetinje" için tasarladığı proje 3. mansiyon ödülü kazandı.
Proje Raporu:
Historical
Cetinje is a historical city and the former capital of Montenegro. In the 15th century, while under the rule of the Ottoman Empire, Cetinje became the center of Montenegro’s struggle for independence. Later in the 19th century, it was designated as the capital and maintained this role until the early 20th century. Today, Cetinje has a small population but boasts a rich history and culture.
Location
Cetinje is situated in the central part of Montenegro, approximately 30 kilometers inland from the Adriatic Sea. The city is close to Podgorica, the capital of Montenegro, with a short distance between them by road. Cetinje and its surroundings host extensive forested areas, characteristic of Montenegro’s landscape. These forests support natural wildlife and contribute a distinctive green touch to the surrounding areas. The green and forested environment envelops the project area, with the density diminishing as one approaches the city center. However, the presence of green spaces in the urban fabric and the monumental trees on the project site remains a striking feature.
Competition Area and Immediate Surroundings
The competition area is located in a region where the hospital complex is situated. The Public Health Institution (PHI) “Danilo I” Cetinje General Hospital has a long tradition of being the first in the region, with construction starting in 1872 and opening to the public in 1875. Other health facilities in the area were constructed over time. One such structure is the subject of the competition, the Old Children’s Hospital building, an abandoned structure within the competition area. The two-story building with a pitched roof is surrounded by monumental trees.
Design
The historical background, the presence of greenery, and the existence of monumental trees influence significant design decisions. In line with the program requirements of the competition, the structure is designed to be extended by one floor, adding 4 meters, thus becoming a ground + 2-story building. Reflecting the architectural characteristics of the old building in a state of disuse is desired, and the design incorporates larger windows (3×3 meters) repeating every 4 meters, inspired by the small square windows of the existing structure. The pitched roof of the existing building is also maintained in the design, providing a solution for climate control, rainwater usage, and supporting solar panel placement. The central entrance and driveway from the old building, surrounded by monumental trees, are preserved. The new structure also features a central entrance designed to minimize intervention with the monumental trees. Additionally, required parking, ambulance areas, and ambulance entrance are resolved parallel to the entrance facade, integrating them into the existing hospital structures with minimal interference. In the newly designed structure, secondary entrances and exits, as well as entrances and exits for terraces and garden use, are located at both ends of the building.
The ground floor prioritizes garden usability and landscape, providing increased visibility and access to the garden. Existing monumental trees and ground cover character are preserved, and pathways, trails, seating, and resting areas are designed, integrating the structure not just as a building but as a cohesive part of the landscape.The structure, designed as a basement + ground + 2-story with a pitched roof to meet program requirements, is extended by 4 meters from the existing old building. This design allows for the creation of semi-open terraces, resting areas, and flexible volumes.
The ground floor, along with the main entrance and vestibule, accommodates security and registration/information units. This area, extending up to the roof as a gallery void, is a spacious and airy space. Following this area, there are waiting and resting areas for users with access to the garden. The ground floor mainly houses polyclinics and diagnostic units, enhancing accessibility and usability. The x-ray unit entrance and waiting area are also located on this floor. Other required x-ray units are designed in the basement. Polyclinics and diagnostic units on the ground floor continue on the 1st floor. The 2nd floor houses laboratories, patient bed units, and other units.
Waiting, resting areas, and semi-open terrace areas are designed on each floor, aiming to improve the building’s usability and spatial quality. Monumental trees and landscape can be easily observed through large windows. The terraces opening among the trees allow users to experience being within the trees. The pitched roof and glass skylight design facilitate controlled sunlight entry into the building, contributing positively to climate control.
Material
Given its nature as a healthcare facility, material choices benefiting from technology have been made. Emphasis is placed on materials being both durable and cost-effective, considering not only material cost but also long-term low maintenance and repair costs, as well as meeting health and hygiene requirements. In this regard, the structure is designed using steel as the primary material, ensuring recyclability and a low carbon footprint. The use of precast panels with a modular and easily applicable construction system is chosen for the building’s facade to align with nature and existing trees. The repeated and modular facade design leads to lower production, application, and operating costs. Precast panels, being factory-produced with the same standard, contribute to advanced technology, hygiene conditions, and climate control values. The outermost layer of the facade is completed with spray white plaster, adding a third dimension to the facade with its unique texture. The easy applicability and low cost of the plaster provide long-lasting and low operational costs. Moreover, it reflects the modern architectural character alongside trees and landscaping. Another important architectural element within the structure is windows and sunscreens. Windows repeat in a modular fashion with a 4-meter axis system, in line with the facade character. A 3×3-meter module with openable window system is designed. Mesh panels for climate control and sun control are designed in front of the windows, consisting of modular units that can be opened and closed according to the direction and angle of the sun. This design allows flexibility based on user and functional needs. The simple architectural character of the building is maintained in the facade and facade elements, also in the material selection. Hygiene and cleanliness are prioritized in the flooring of the structure, using non-slip ceramic 60×120 cm panels. In the landscape area, wooden deck paths are chosen.
Ecological Aspect of the Design
Sustainability is a crucial design principle in the project. Throughout the entire production and design process, sustainability, energy efficiency, and low cost have been important design inputs. Designing the structure using a modular axis system and selecting all building units as modular reduce production and application time while lowering long-term maintenance costs. The choice of materials being readily available and easily producible reduces construction costs while extending the service life of the structure. In addition to the modular structure, natural resource usage for climate control is integrated into the building. Solar panels on the pitched roof are designed to provide the electricity needed for the structure, with their orientation at a 45-degree angle on the southern facade to increase efficiency. Rainwater collected on the sloped roof is stored in underground tanks for use in landscape irrigation and watering of monumental trees. The design of 3×3-meter windows allows for natural lighting while providing automatic or manual sun control with sunshade mesh panels. Additionally, the natural sourcing and high recyclability of selected building materials contribute to reducing the carbon footprint, coupled with their low production and application costs, making a significant contribution to both the building and the economy.
The competition area and its surroundings have been designed with integrated rehabilitation gardens. In this landscape design, aromatic plants and non-allergenic plant selections have been chosen. The plants and trees used include Ulmus glabra, Fraxinus excelsior, Tilia sp., Hypericum perforatum, Archillea millefolium, Digitalis purpurea, Salvia officinalis, Lamium album, Rosmarinus officinalis, Picea abies, Acer pseudoplatanus, Prunus sp., and others. In addition, the monumental trees in the area have been preserved without intervention in their original locations.
