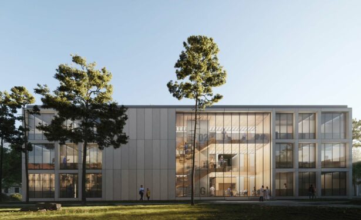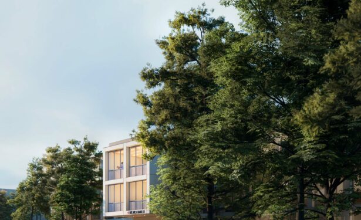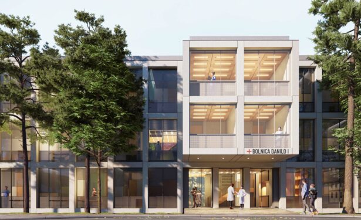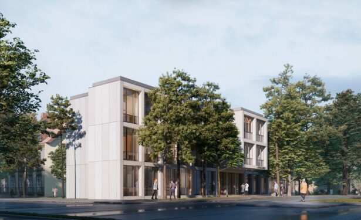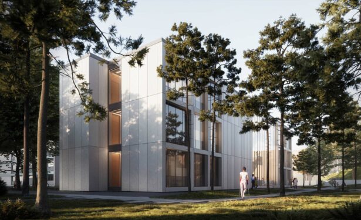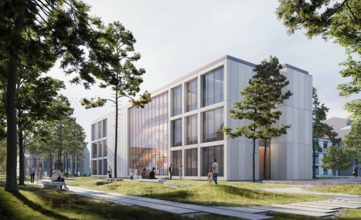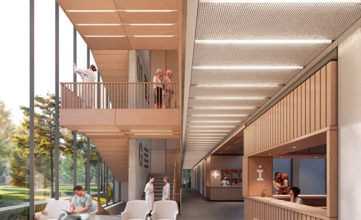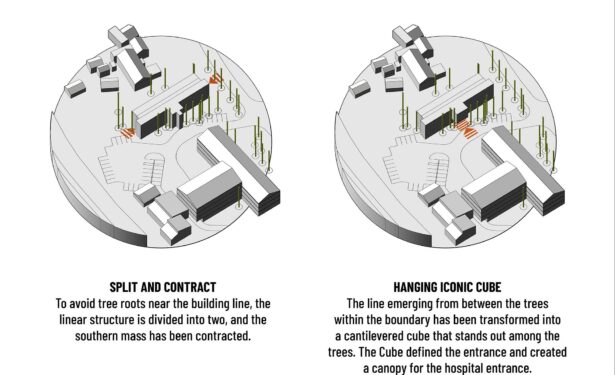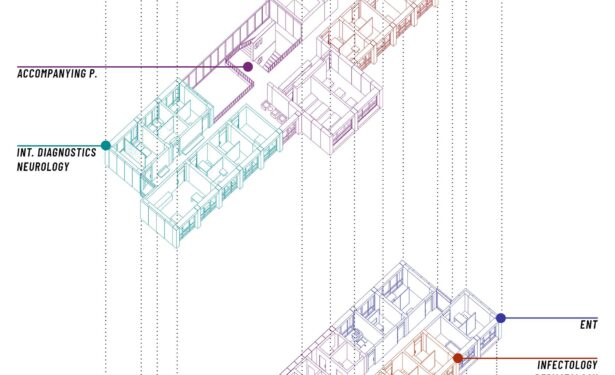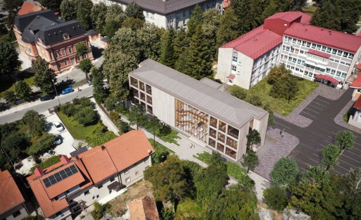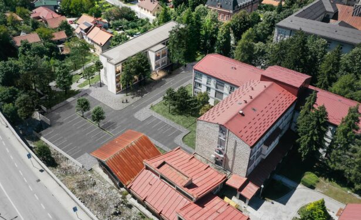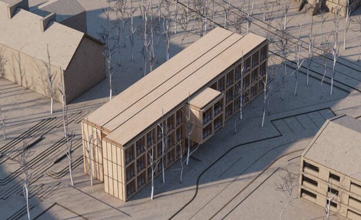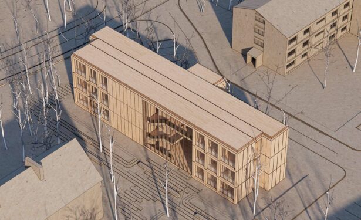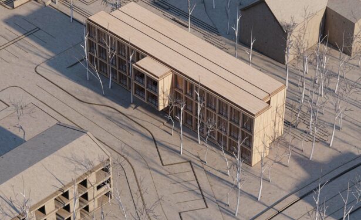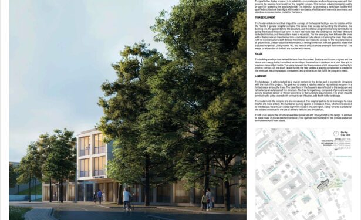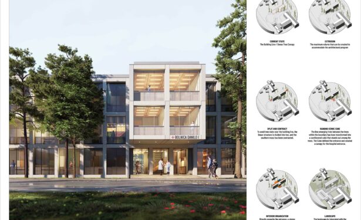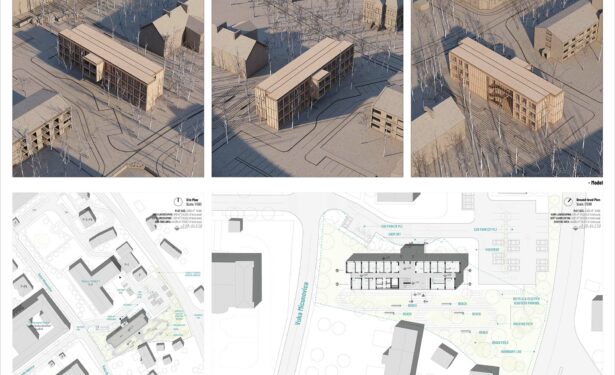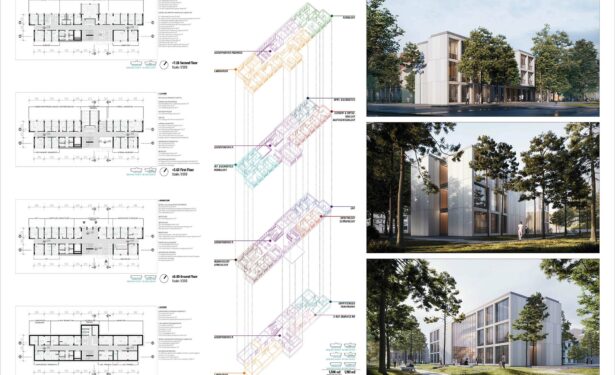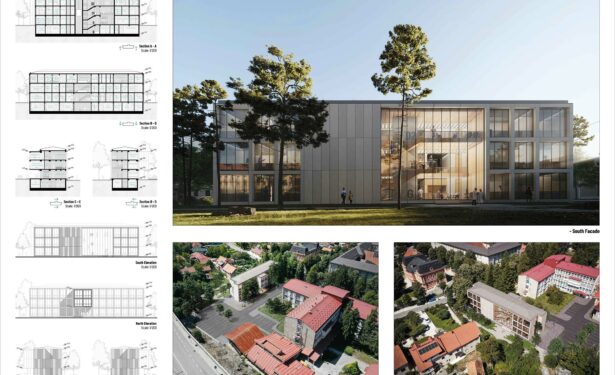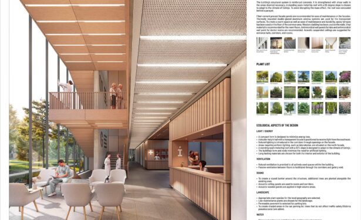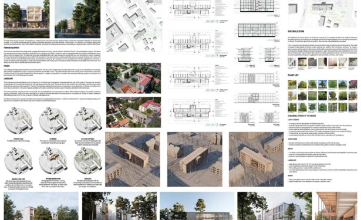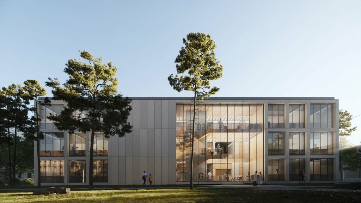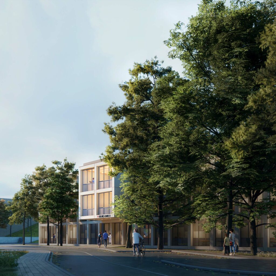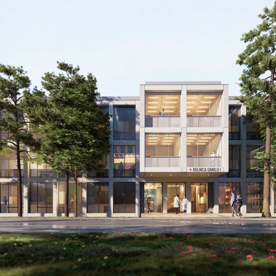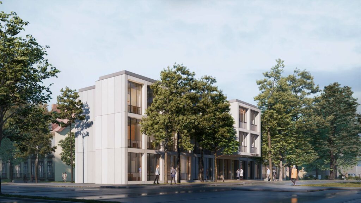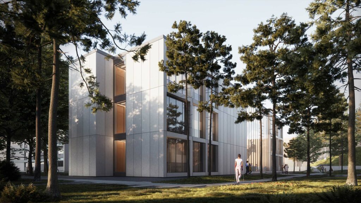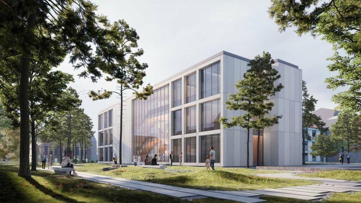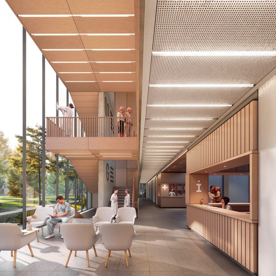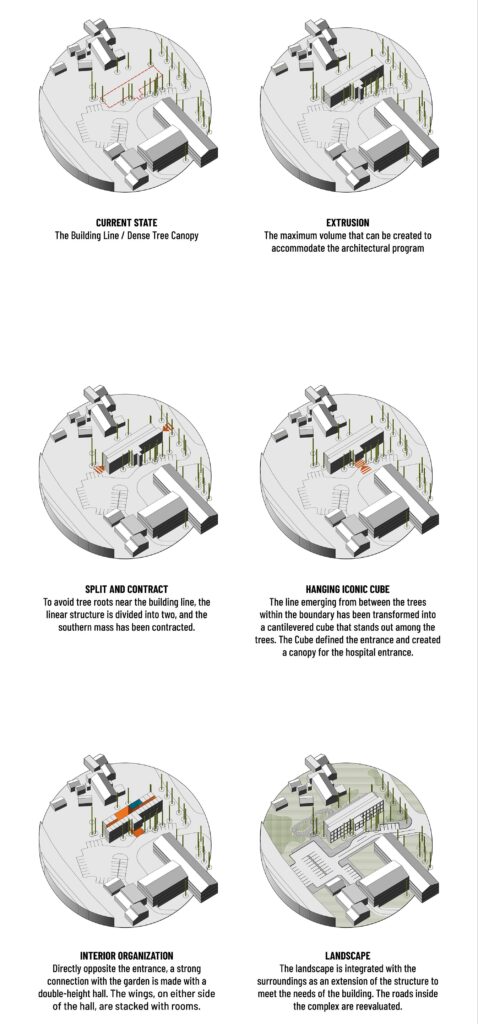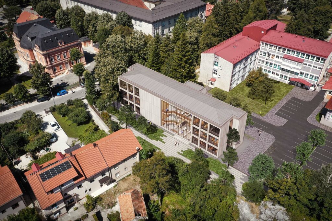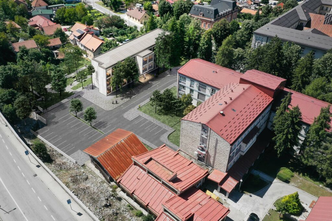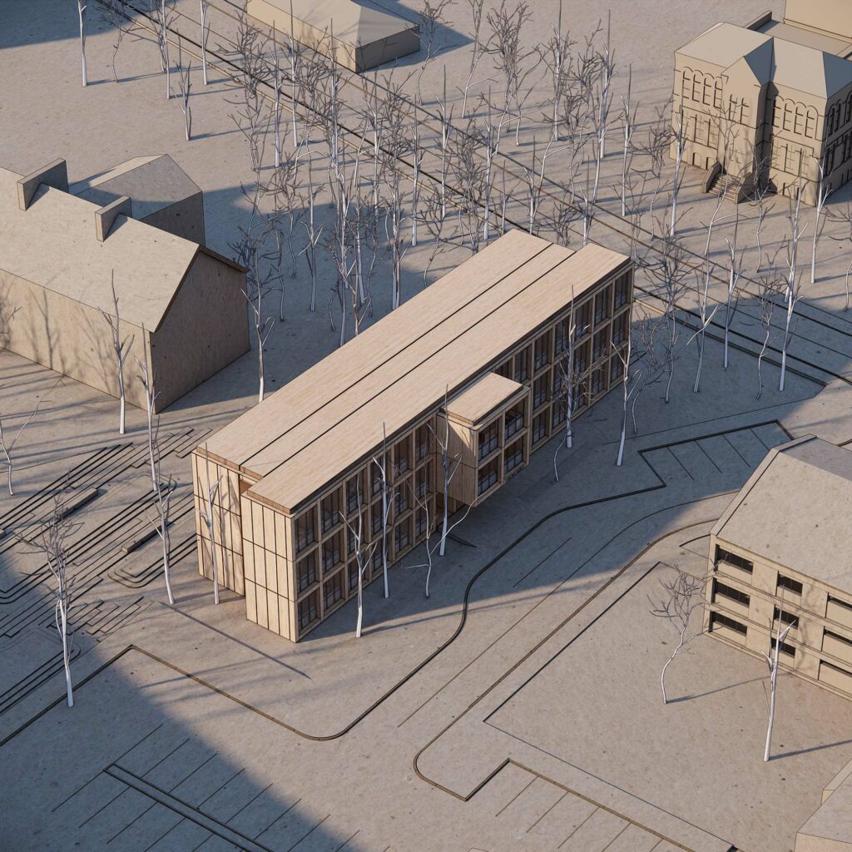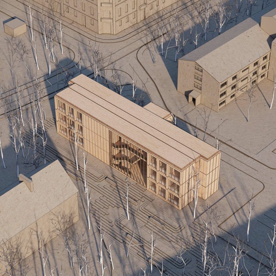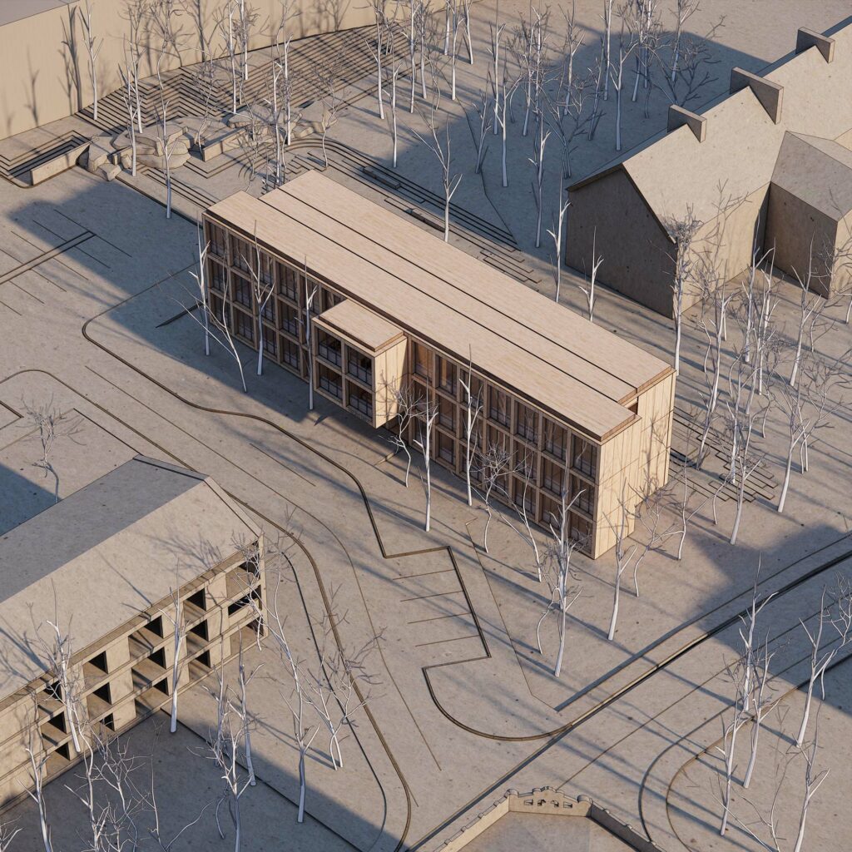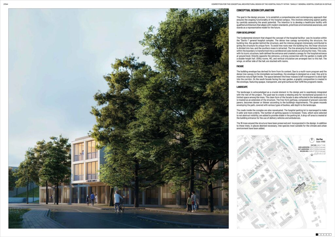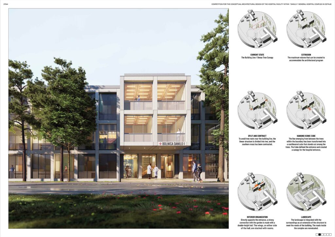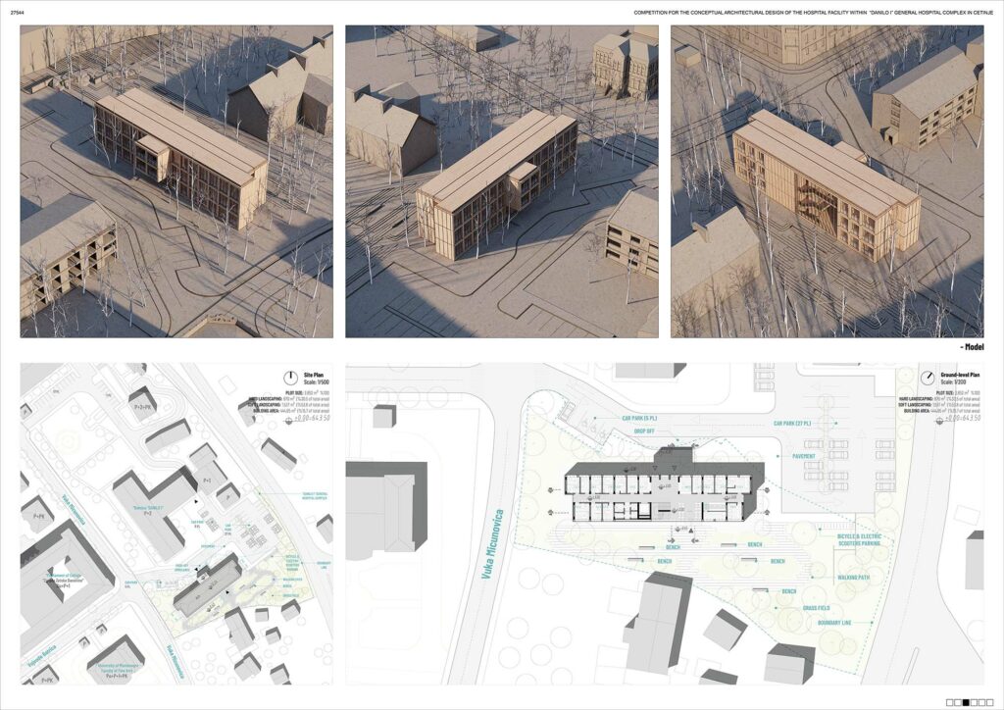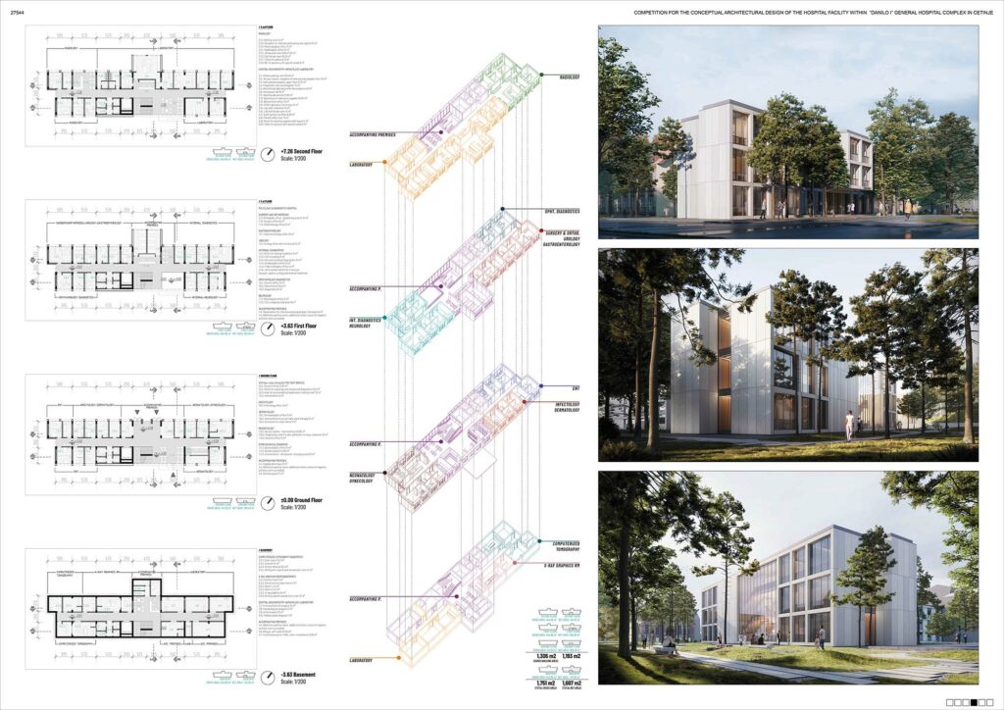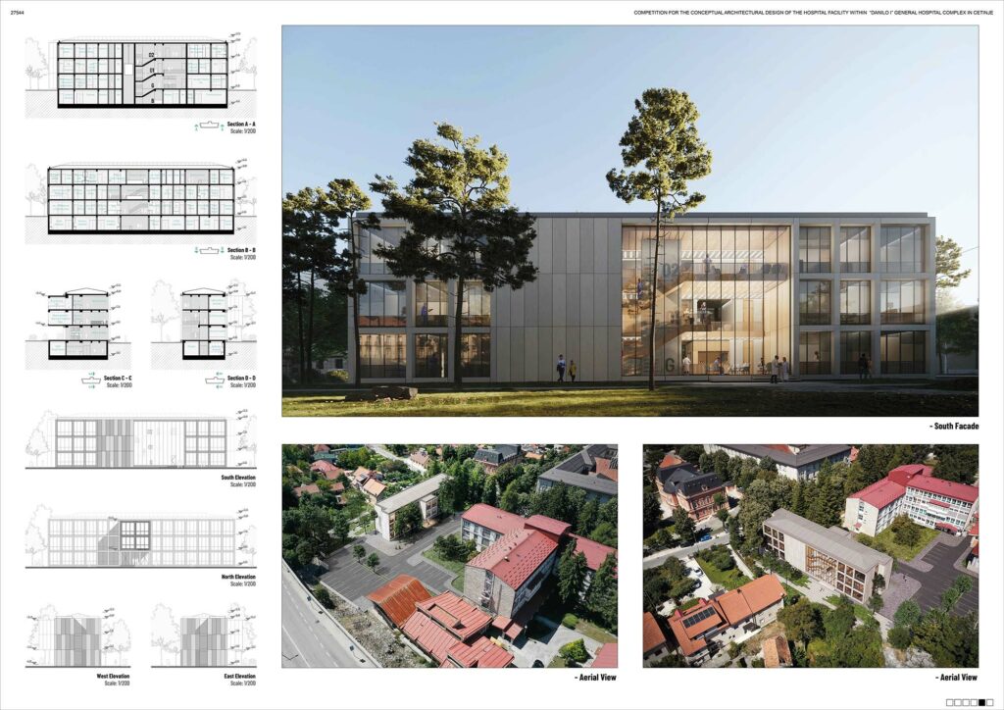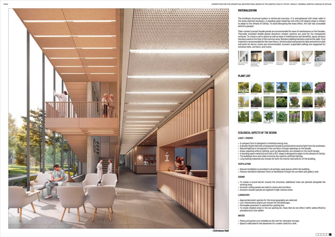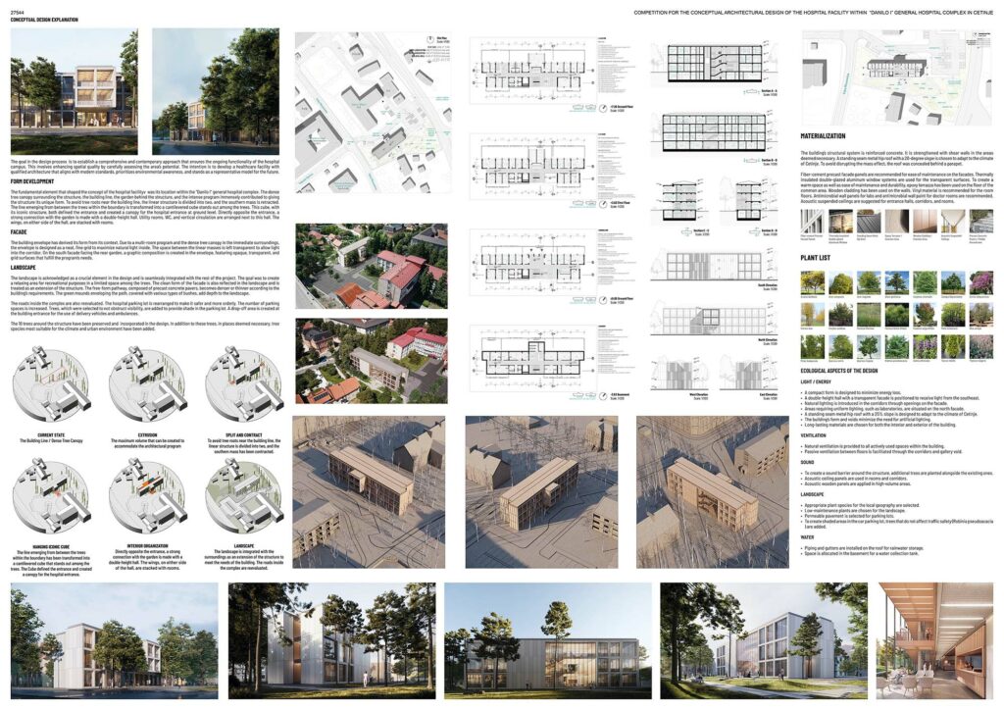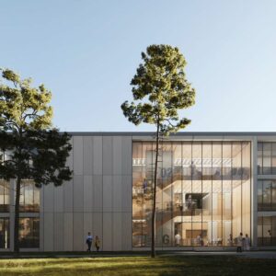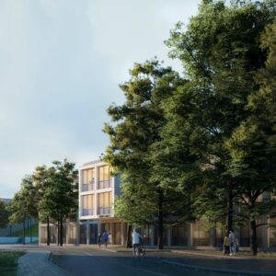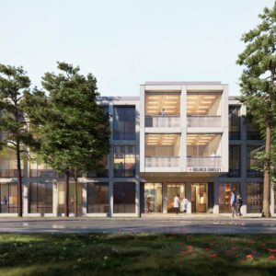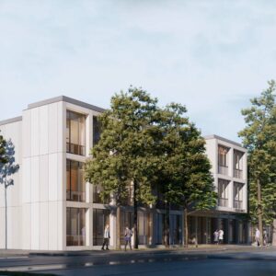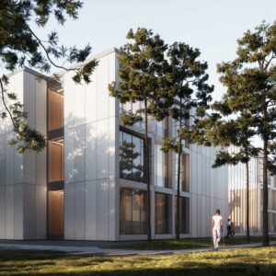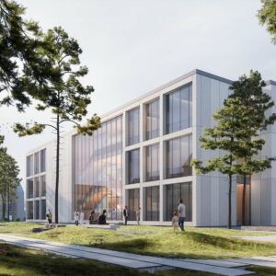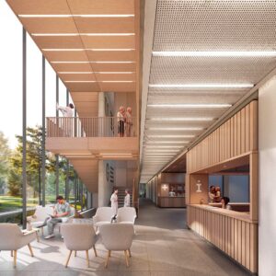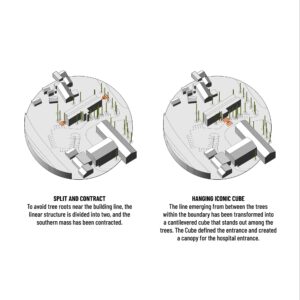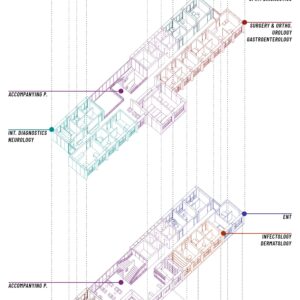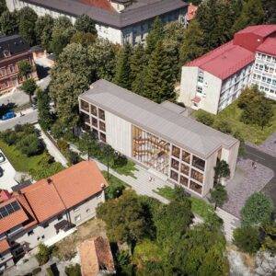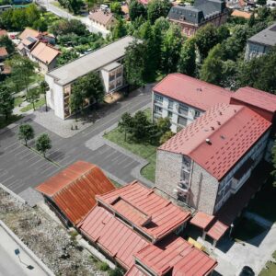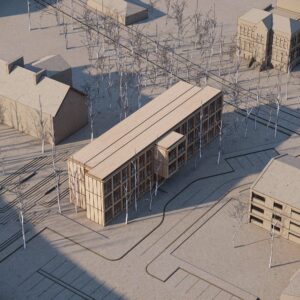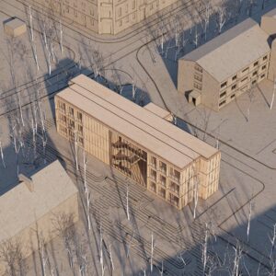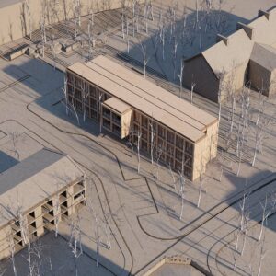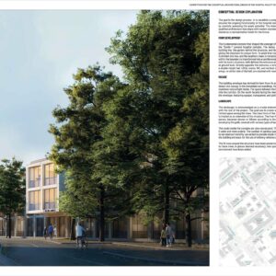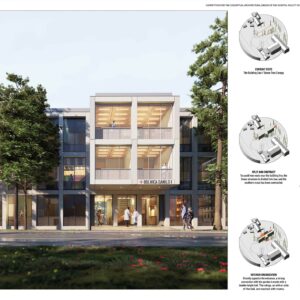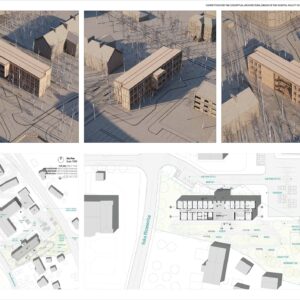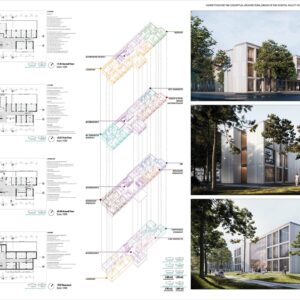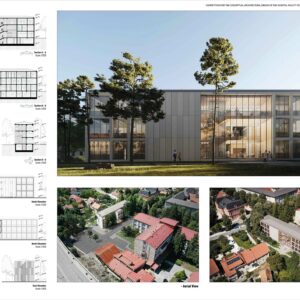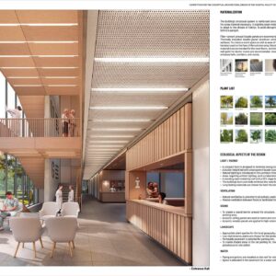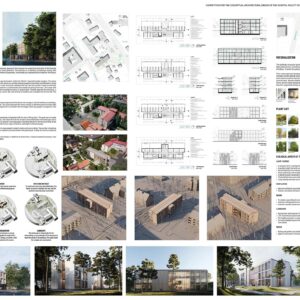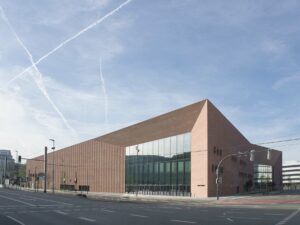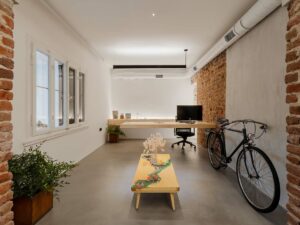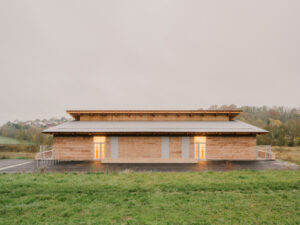2. Mansiyon, Competition for the Conceptual Architectural Design of the Hospital Facility within “Danilo I” General Hospital Complex in Cetinje

- 26 Şubat 2024
- 2776 defa okundu.
2. Mansiyon, Competition for the Conceptual Architectural Design of the Hospital Facility within “Danilo I” General Hospital Complex in Cetinje
Aslıhan Sücüllü, Batuhan Kumru ve Gülşen Ayla Olgun'un Competition for the Conceptual Architectural Design of the Hospital Facility within “Danilo I” General Hospital Complex in Cetinje için hazırladığı proje, 2. mansiyon ödülü kazandı.
Proje Raporu:
CONCEPTUAL DESIGN EXPLANATION
The goal in the design process is to establish a comprehensive and contemporary approach that ensures the ongoing functionality of the hospital campus. This involves enhancing spatial quality by carefully assessing the area’s potential. The intention is to develop a healthcare facility with qualified architecture that aligns with modern standards, prioritizes environmental awareness, and stands as a representative model for the future.
FORM DEVELOPMENT
The fundamental element that shaped the concept of the hospital facilityv was its location within the “Danilo I” general hospital complex. The dense tree canopy surrounding the structure, the building line, the garden behind the structure, and the intense program immensely contributed to giving the structure its unique form. To avoid tree roots near the building line, the linear structure is divided into two, and the southern mass is retracted. The line emerging from between the trees within the boundary is transformed into a cantilevered cube stands out among the trees. This cube, with its iconic structure, both defined the entrance and created a canopy for the hospital entrance at ground level. Directly opposite the entrance, a strong connection with the garden is made with a double-height hall. Utility rooms, WC, and vertical circulation are arranged next to this hall. The wings, on either side of the hall, are stacked with rooms.
FACADE
The building envelope has derived its form from its context. Due to a multi-room program and the dense tree canopy in the immediate surroundings, the envelope is designed as a neat, fine grid to maximize natural light inside. The space between the linear masses is left transparent to allow light into the corridor. On the south facade facing the rear garden, a graphic composition is created in the envelope, featuring opaque, transparent, and grid surfaces that fulfill the program’s needs.
LANDSCAPE
The landscape is acknowledged as a crucial element in the design and is seamlessly integrated with the rest of the project. The goal was to create a relaxing area for recreational purposes in a limited space among the trees. The clean form of the facade is also reflected in the landscape and is treated as an extension of the structure. The free-form pathway, composed of precast concrete pavers, becomes denser or thinner according to the building’s requirements. The green mounds enveloping the path, covered with various types of bushes, add depth to the landscape.
The roads inside the complex are also reevaluated. The hospital parking lot is rearranged to make it safer and more orderly. The number of parking spaces is increased. Trees, which were selected to not obstruct visibility, are added to provide shade in the parking lot. A drop-off area is created at the building entrance for the use of delivery vehicles and ambulances.
The 16 trees around the structure have been preserved and incorporated in the design. In addition to these trees, in places deemed necessary, tree species most suitable for the climate and urban environment have been added.
Etiketler

Künye
- Proje Tipi Grubu: 2. Mansiyon
- Tasarım Ekibi: Aslıhan Sücüllü Batuhan Kumru Gülşen Ayla Olgun
- Yardımcı Mimarlar: Mehmet Akif Kumru
