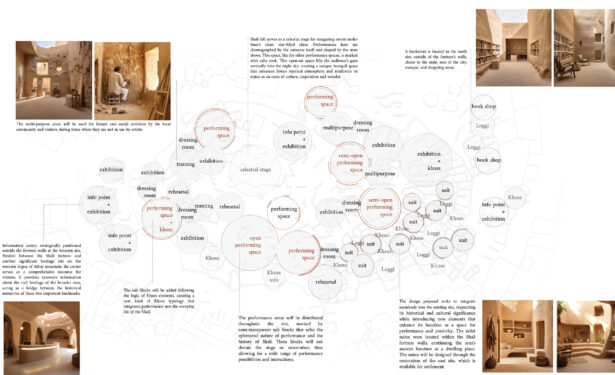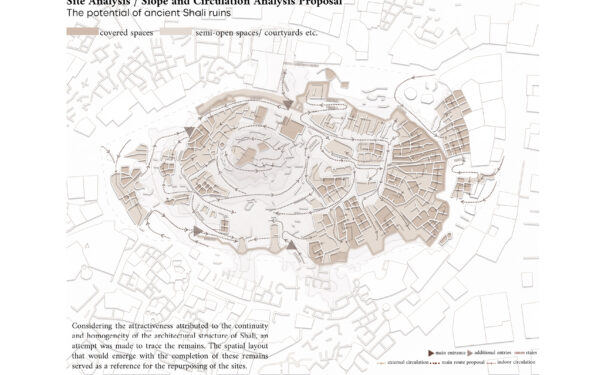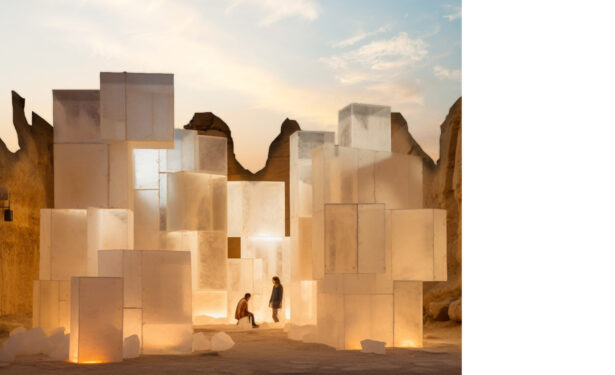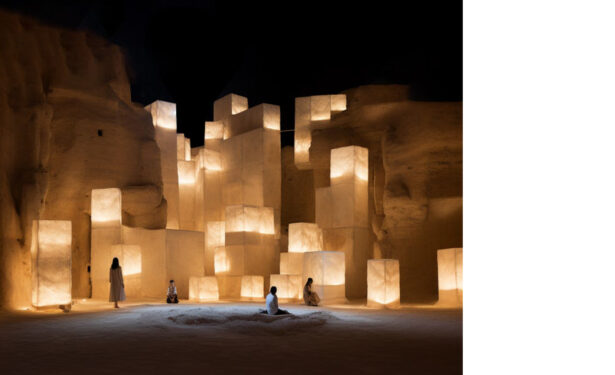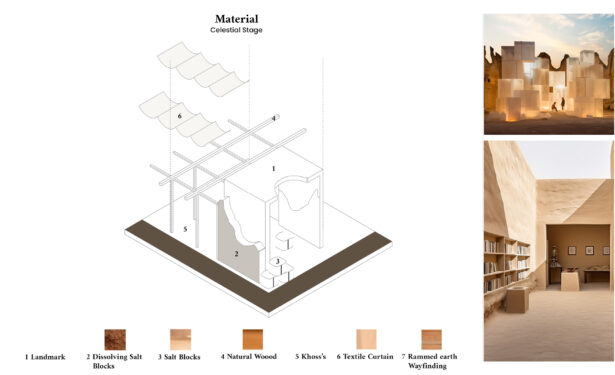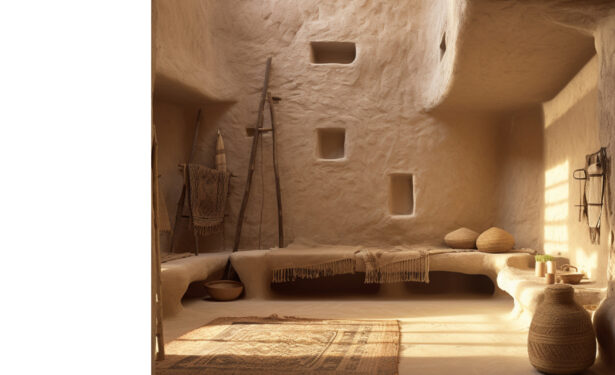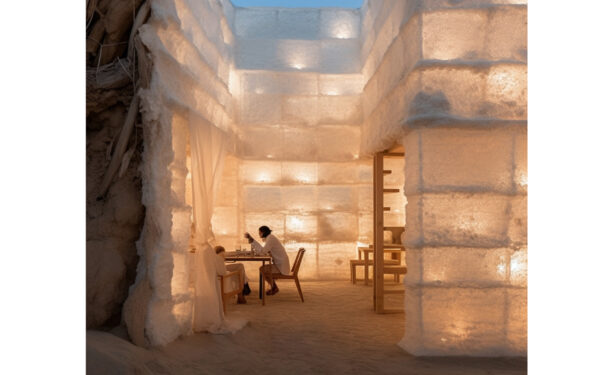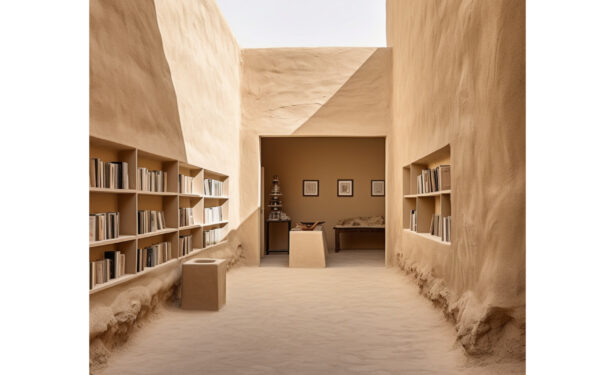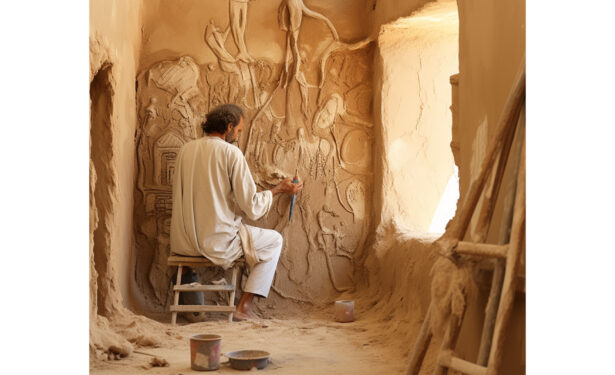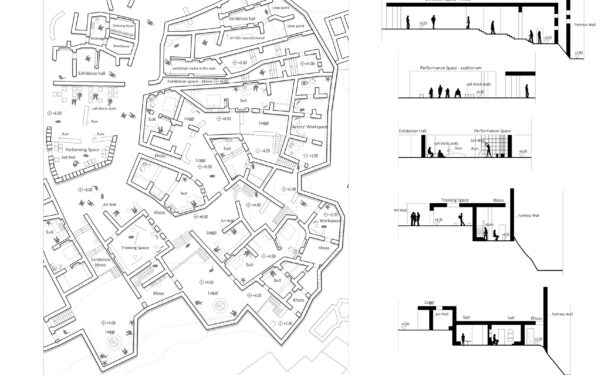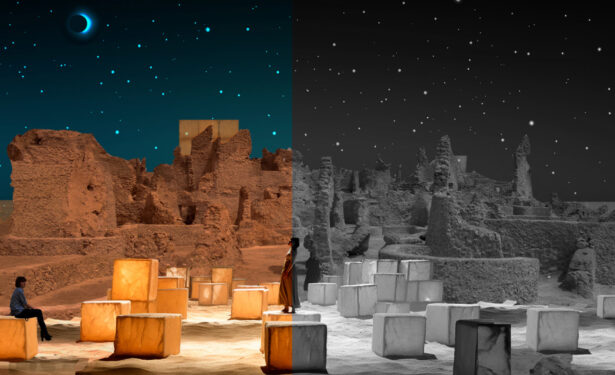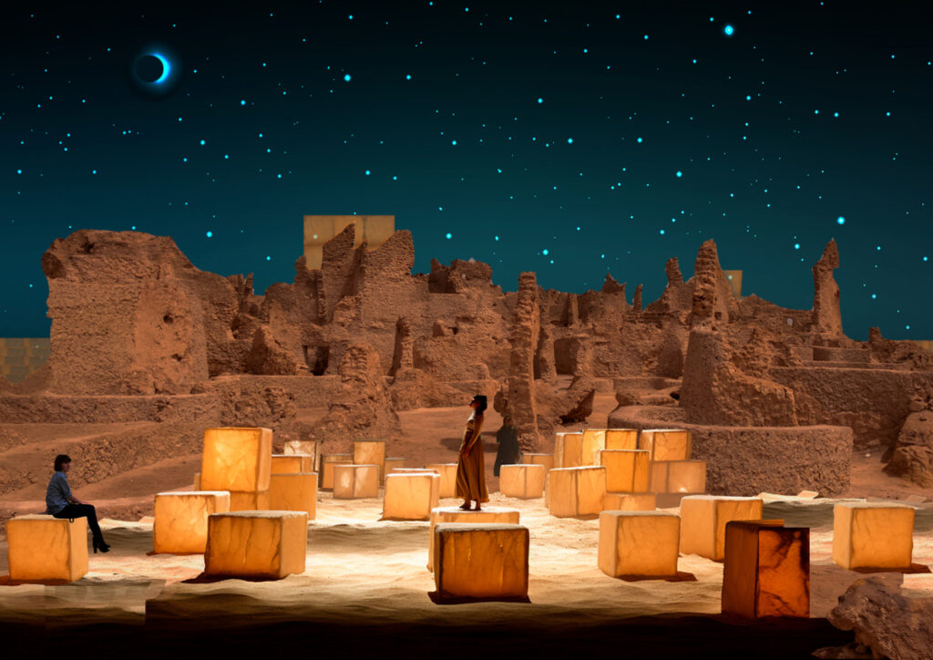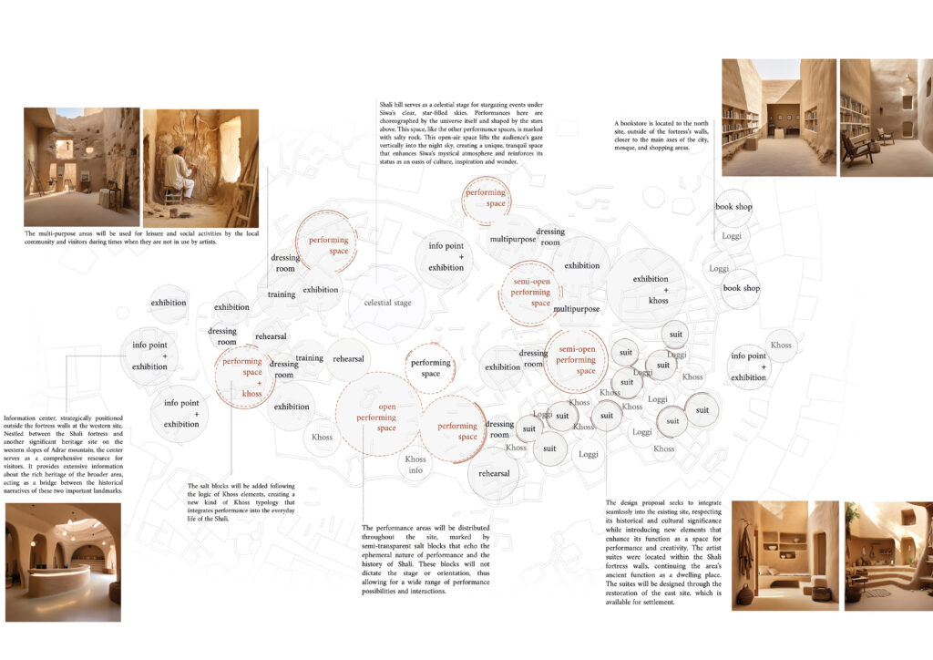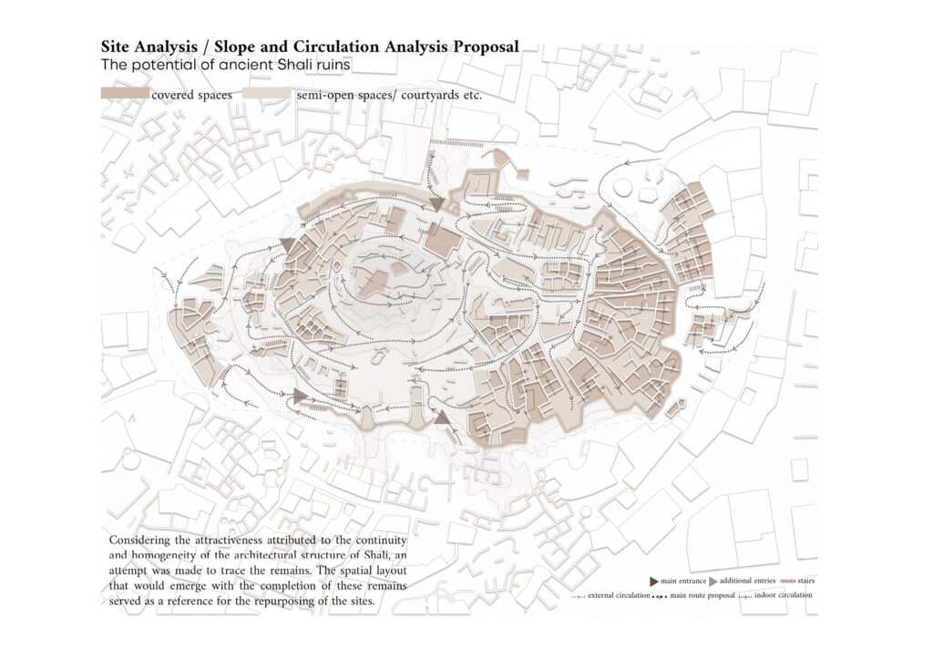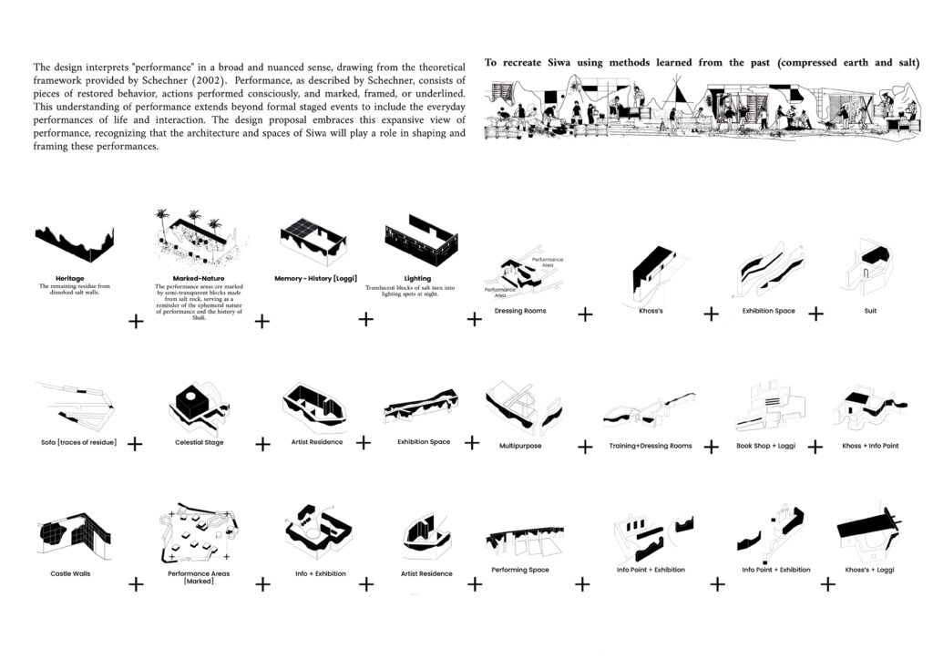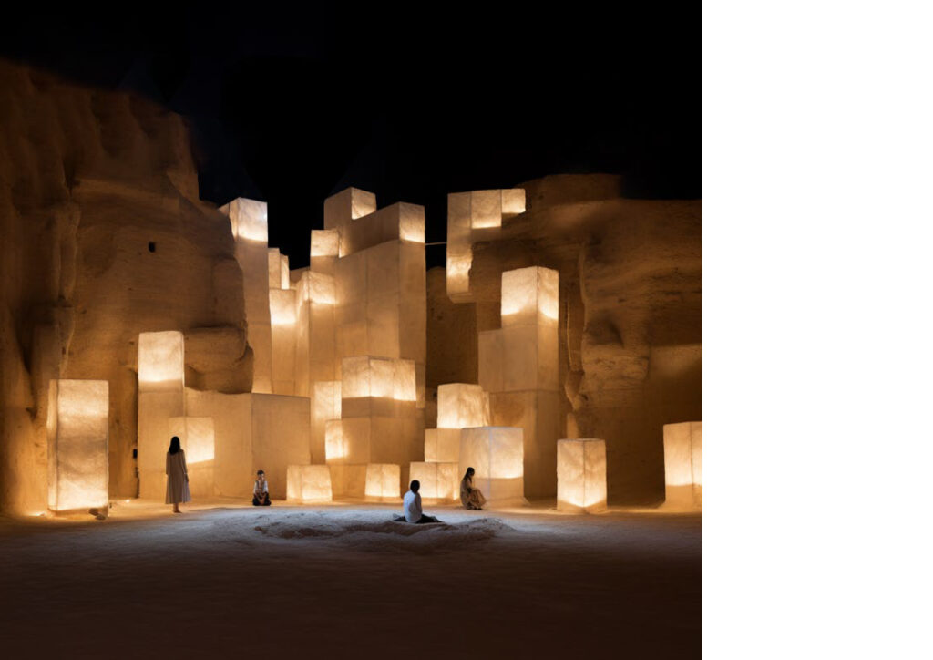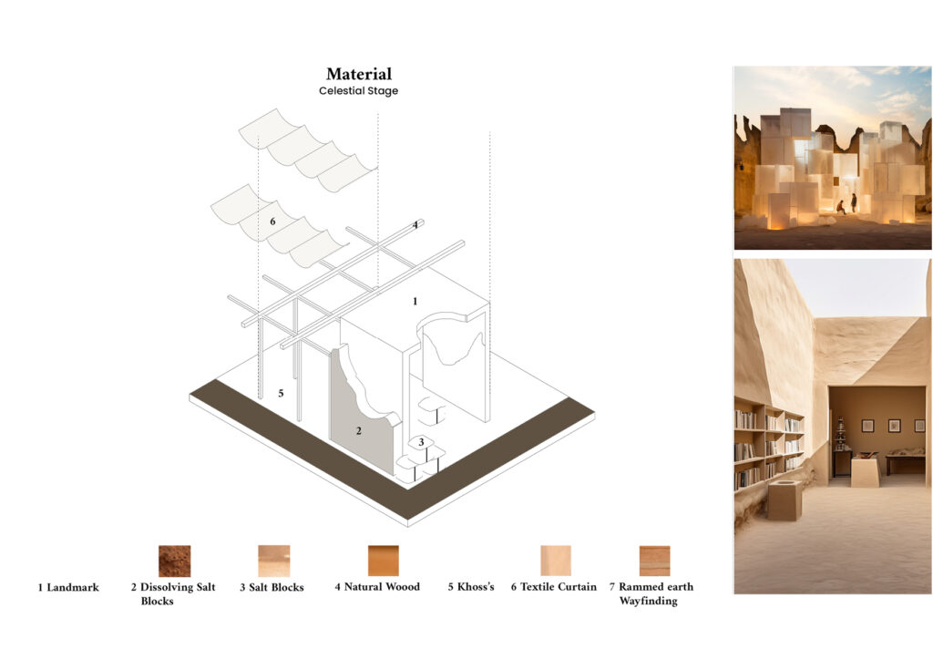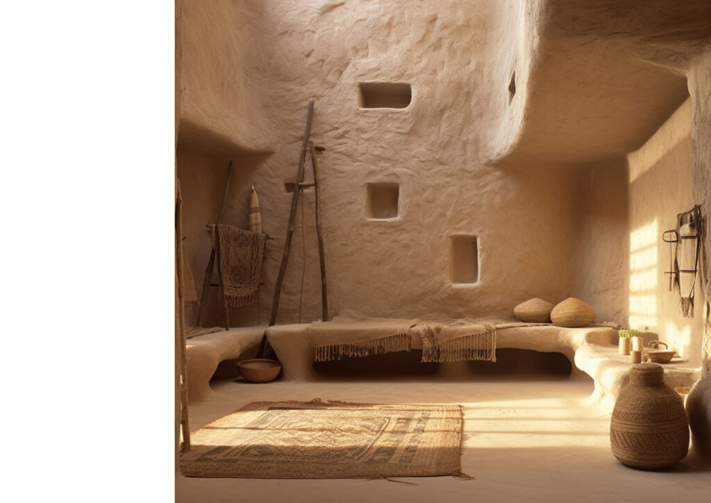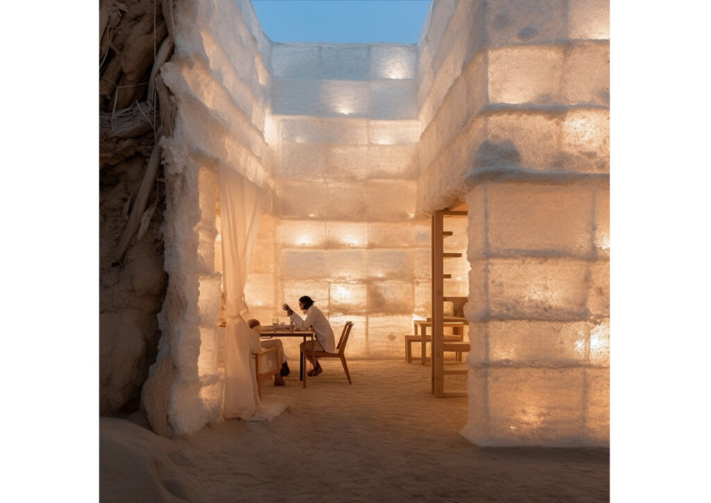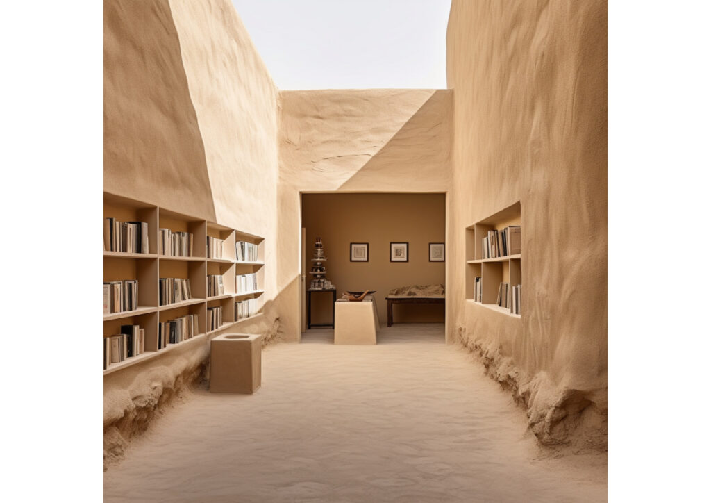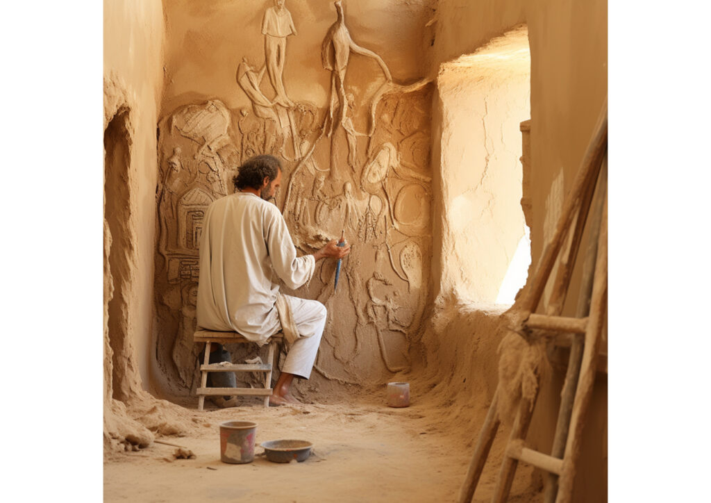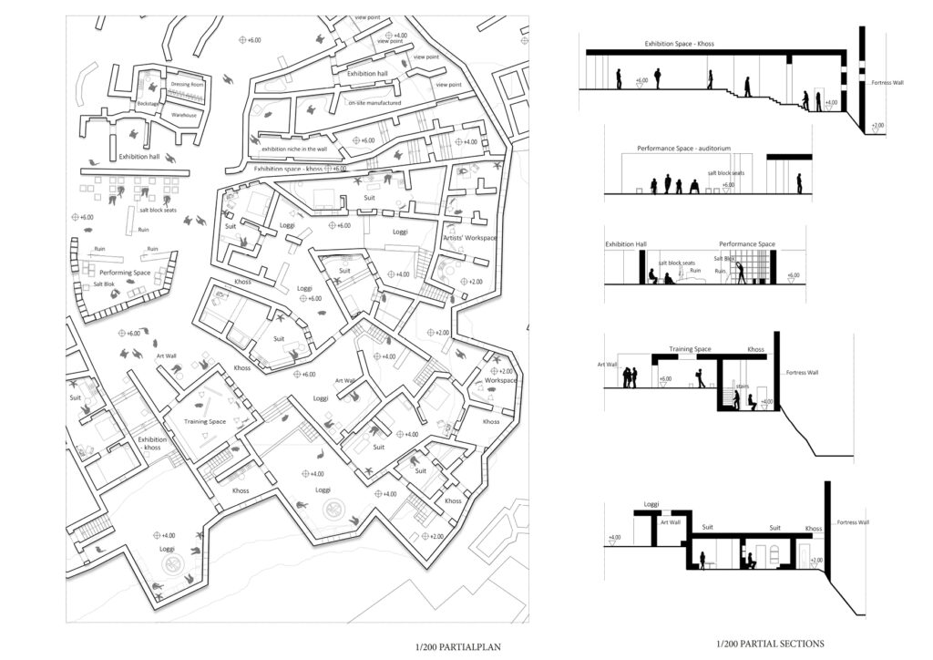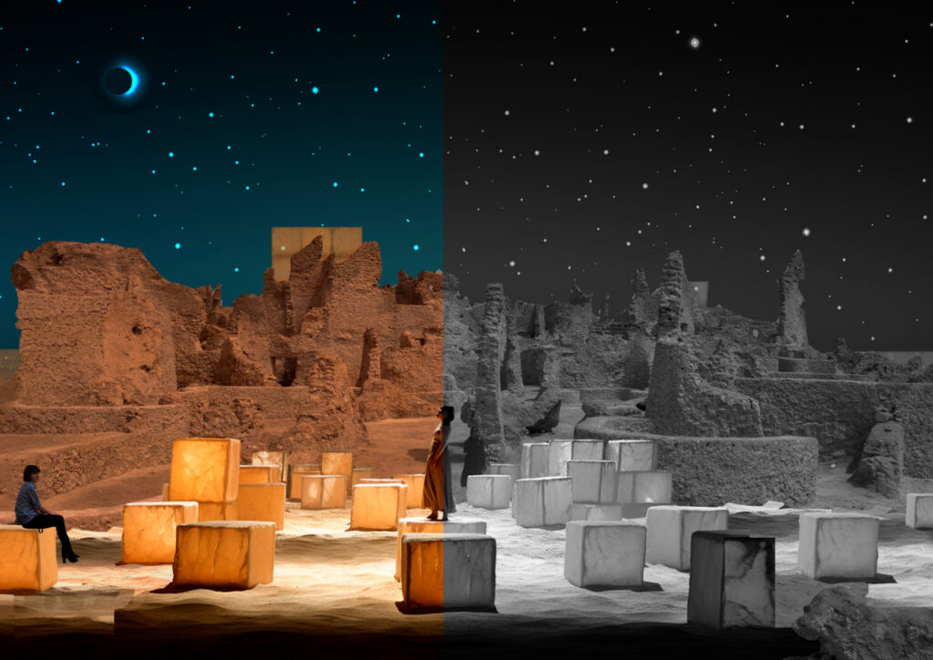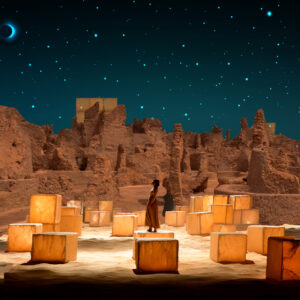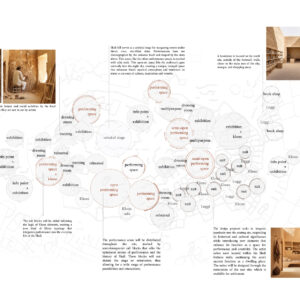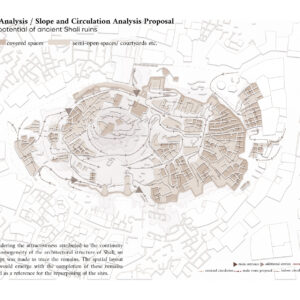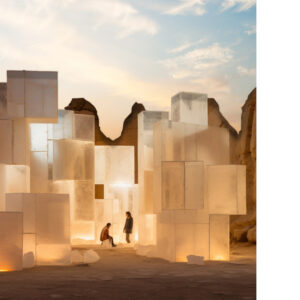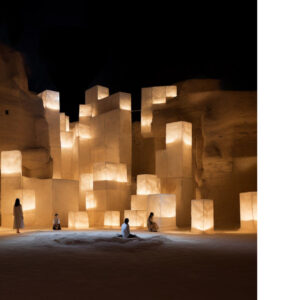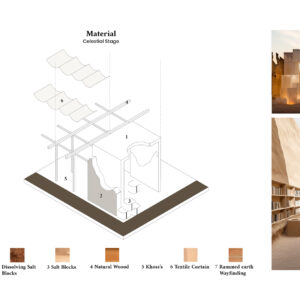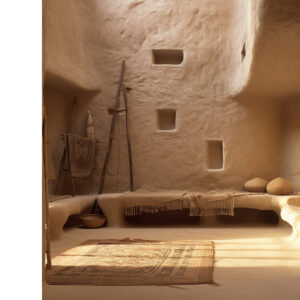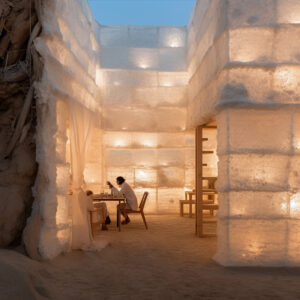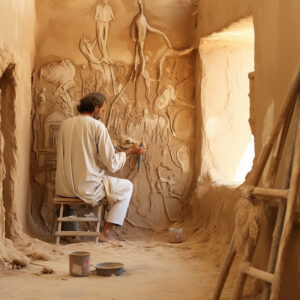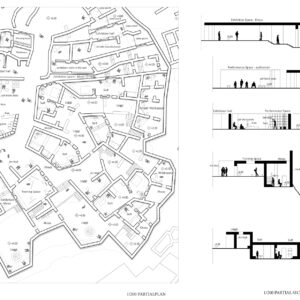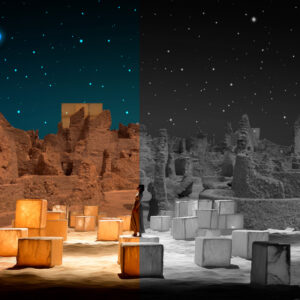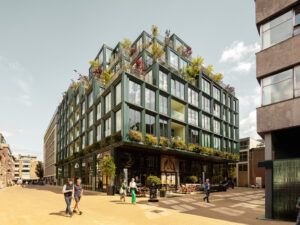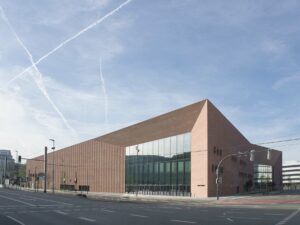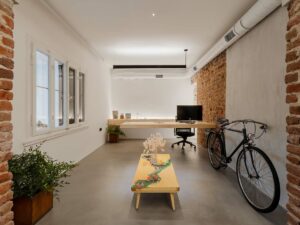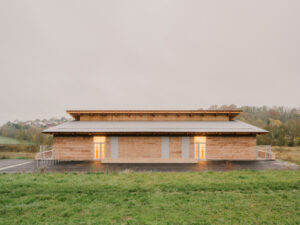- 27 Eylül 2023
- 4317 defa okundu.
1. Ödül, Performing Oasis
Gülüzar Gözay, Emine Zeytin ve İbrahim Özvariş, Young Architects Competitions, EQI ve Kahire İtalyan Büyükelçiliği işbirliğiyle, Mısır-Siwa vadisini küresel bir sahne sanatları ve özgün mekâna özgü sanatların başkenti olarak hayal etmeyi amaçlayan fikir yarışmasında birincilik ödülü kazandı.
1. Theoretical Framework and Conceptual Approach
The design proposal is deeply rooted in the unique historical, cultural, and environmental context of Siwa. The approach aims at a thoughtful blend of respect for the ancient traditions and the avant-garde spirit of contemporary performing arts. The design seeks to create a symbiotic relationship between the past and the contemporary, the static and the ephemeral, the local and the global.
The choice of materials is a significant aspect of the design. The proposal emphasizes the use of local materials, specifically earth and salt rock. These materials are not only sustainable and readily available in the area, but they also resonate with the traditional building techniques of Siwa. The use of these materials serves a dual purpose: it respects the historical context of the site and provides a canvas for artists to express their creativity. The architecture itself becomes a form of art, blending seamlessly with the artistic activities within.
The design interprets “performance” in a broad and nuanced sense, drawing from the theoretical framework provided by Schechner (2002). Performance, as described by Schechner, consists of pieces of restored behavior, actions performed consciously, and marked, framed, or underlined. This understanding of performance extends beyond formal staged events to include the everyday performances of life and interaction. The design proposal embraces this expansive view of performance, recognizing that the architecture and spaces of Siwa will play a role in shaping and framing these performances. The performance areas are marked by semi-transparent blocks made from salt rock, serving as a reminder of the ephemeral nature of performance and the history of Shali. These areas do not dictate a specific stage or orientation, allowing for a wide range of performance styles and interactions. This approach encourages spontaneity, serenity and creativity, reflecting the dynamic nature of performance.
The design proposal also takes inspiration from the traditional Siwan concept of “Khoss” – shaded seating areas that serve as community gathering spaces (Salheen, 2016). The reinterpretation of the Khoss typology through the introduction of semi-transparent salt blocks throughout the ancient Shali aims to create spaces that encourage interaction and performance, while respecting the traditional function of the Khoss as a gathering space.
2. Proposed Lay Out for the Site
The design proposal seeks to integrate seamlessly into the existing site, respecting its historical and cultural significance while introducing new elements that enhance its function as a space for performance and creativity. The artist suites were located within the Shali fortress walls, continuing the area’s ancient function as a dwelling place. The suites will be designed through the restoration of the east site, which is available for settlement. The design includes artist ateliers, common areas, and exhibition spaces, all constructed using earth material. This approach is sustainable for the artists, allowing them to express their art through the very dwellings they live in. The architecture itself becomes an integral part of artistic expression.
The performance areas will be distributed throughout the site, marked by semi-transparent salt blocks that echo the ephemeral nature of performance and the history of Shali. These blocks will not dictate the stage or orientation, thus allowing for a wide range of performance possibilities and interactions. The salt blocks will be added following the logic of Khoss elements, creating a new kind of Khoss typology that integrates performance into the everyday life of the Shali.
Information center, strategically positioned outside the fortress walls at the western site. Nestled between the Shali fortress and another significant heritage site on the western slopes of Adrar mountain, the center serves as a comprehensive resource for visitors. It provides extensive information about the rich heritage of the broader area, acting as a bridge between the historical narratives of these two important landmarks. A bookstore is located to the north site, outside of the fortress’s walls, closer to the main axes of the city, mosque, and shopping areas.
The Shali hilltop is preserved in its natural state, serving as a celestial stage for star-gazing events under Siwa’s clear, star-filled skies. This space doesn’t require the salt rock markers of other performance areas, as the performances here are choreographed by the universe itself and marked by stars above. The audience’s gaze is lifted vertically to the night sky, creating a unique, tranquil space that enhances Siwa’s mystical atmosphere and empowers its status as an oasis of culture, inspiration, and wonder.
3. The Atmosphere
Drawing on the rich historical tapestry of Shali, the design aims to recreate the atmospheric essence of the ancient city as described by witnesses like Belgrave (1923).
In the words of Belgrave, people in Shali would “loom into sight, silently, white-robed, like ghosts, and pass with a murmured greeting to their gloomy homes.” This spectral quality of Shali will be reflected in the design through the use of semi-transparent salt rock blocks to mark the performance areas. These blocks will create a ghostly, ephemeral quality, reminiscent of the figures Belgrave encountered in the city’s narrow passages.
Indeed, the design also considers the multi-sensory experience of the visitors. The performance and exhibition areas, while situated close to each other, are divided by the natural slope of the area. This arrangement allows for the sound of performances to subtly permeate the exhibition spaces, creating an auditory backdrop that enhances the overall atmosphere. As visitors wander through the exhibitions, they will be able to hear the distant, muffled sounds of performances, echoing the “subdued hum of human voices” that Belgrave once described. This sensory interplay will further enrich the visitor experience, triggering a deeper engagement with the space and its history. The design, therefore, not only physically embodies the past but also recreates the auditory and sensory atmosphere of the ancient Shali.
References
- Belgrave, Dalrymple C. (1923). Siwa: the oasis of Jupiter Ammon. John Lane.
Salheen, M. (2016). Understanding the Historic Urban Landscape of Siwa oasis (Doctoral dissertation, University of Stuttgart).
Schechner, R. (2002). Performance Studies: An Introduction. London: Routledge.

