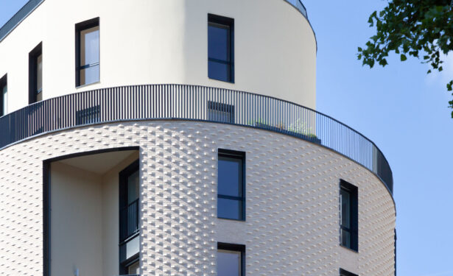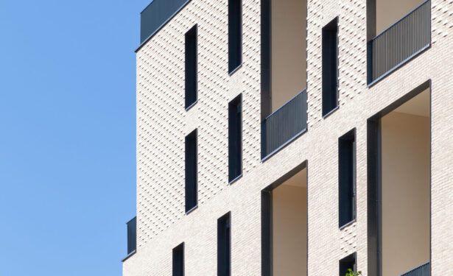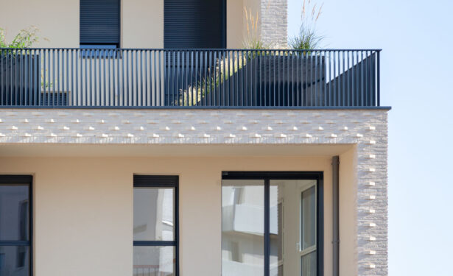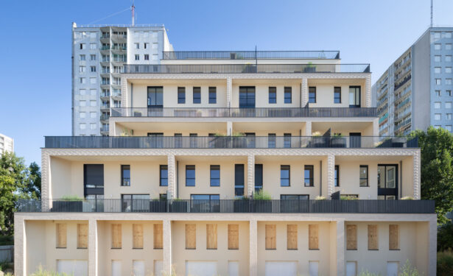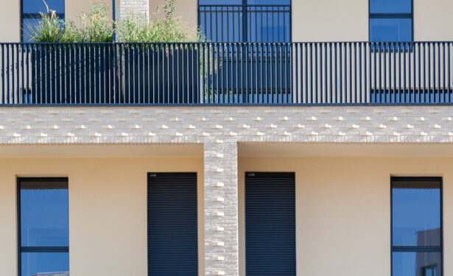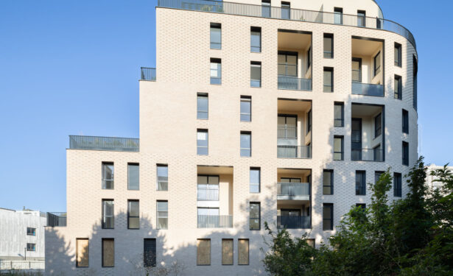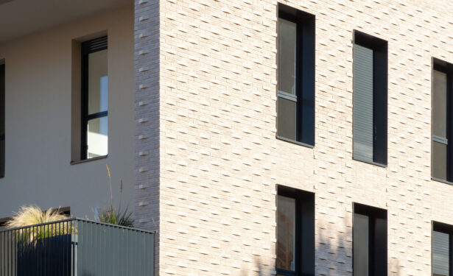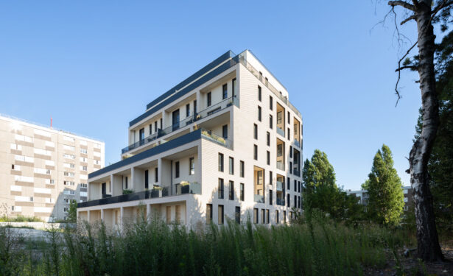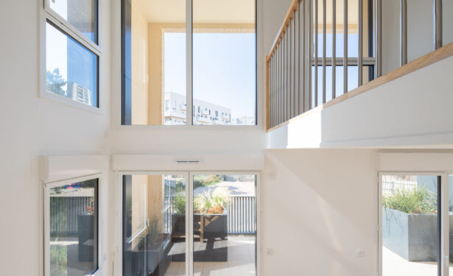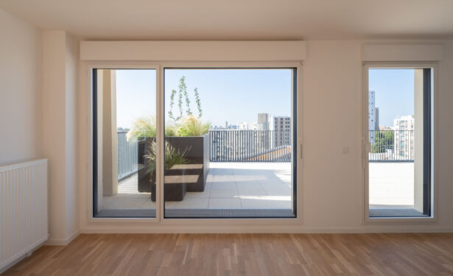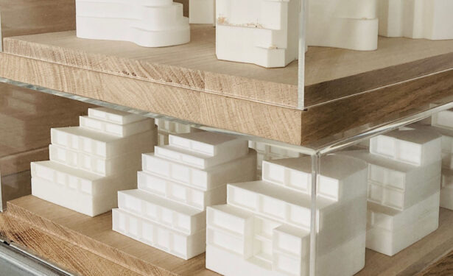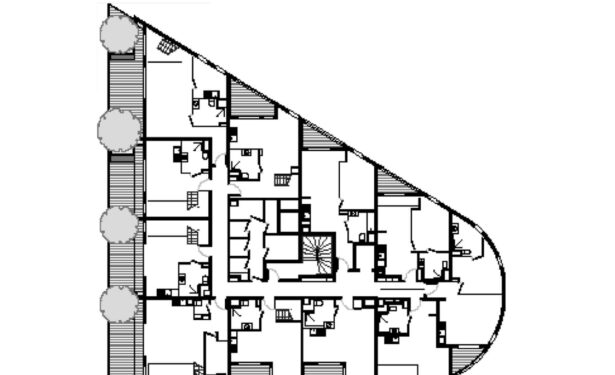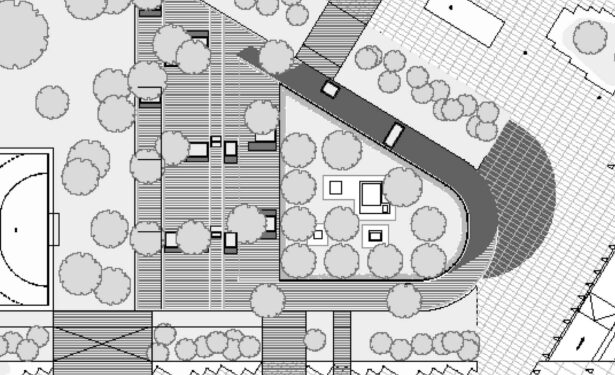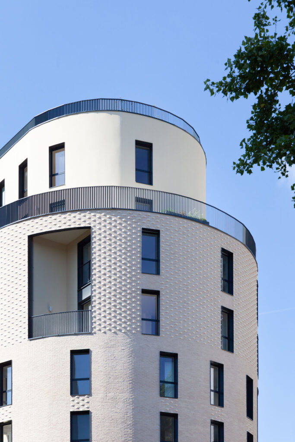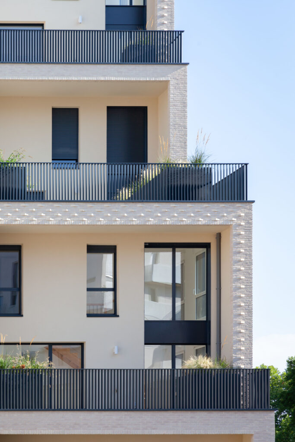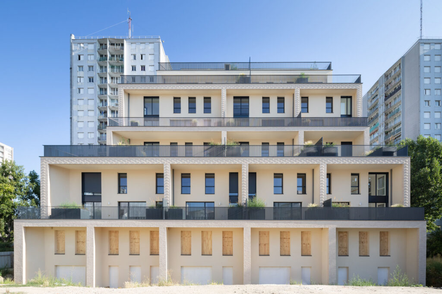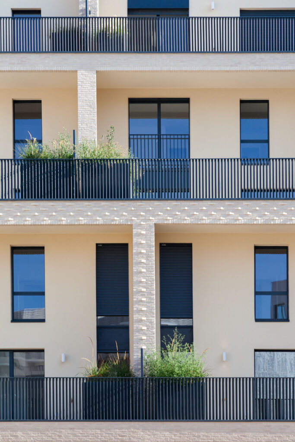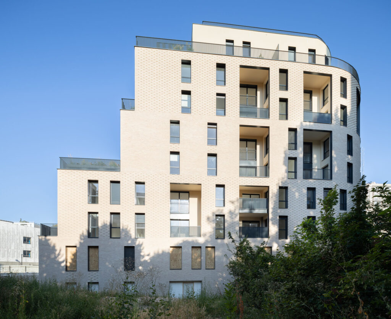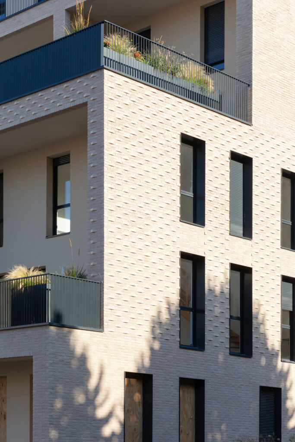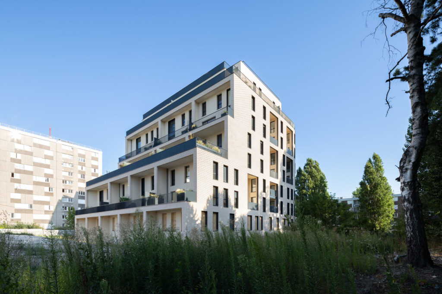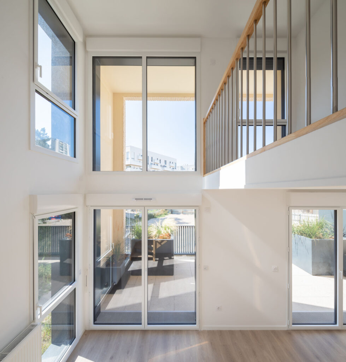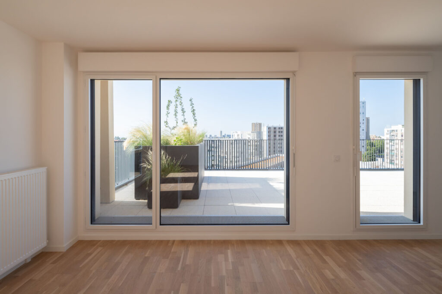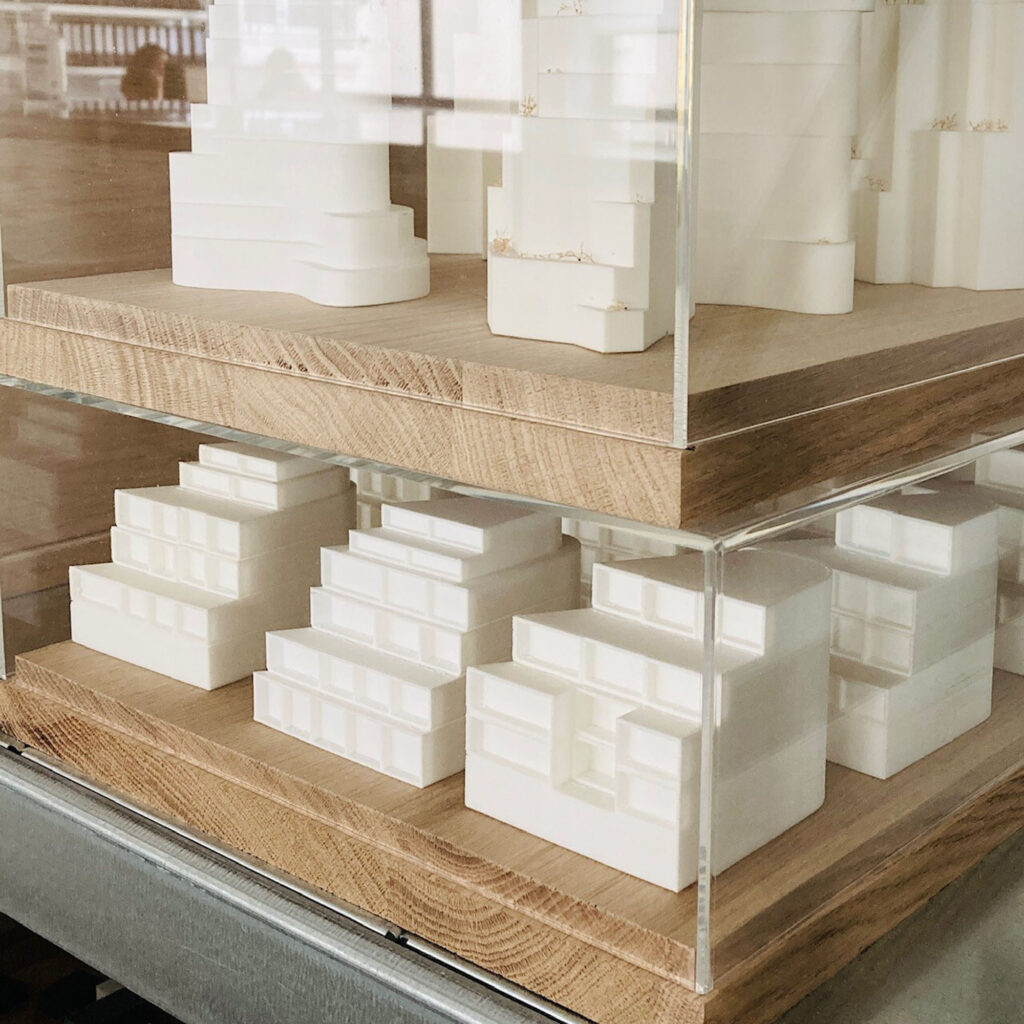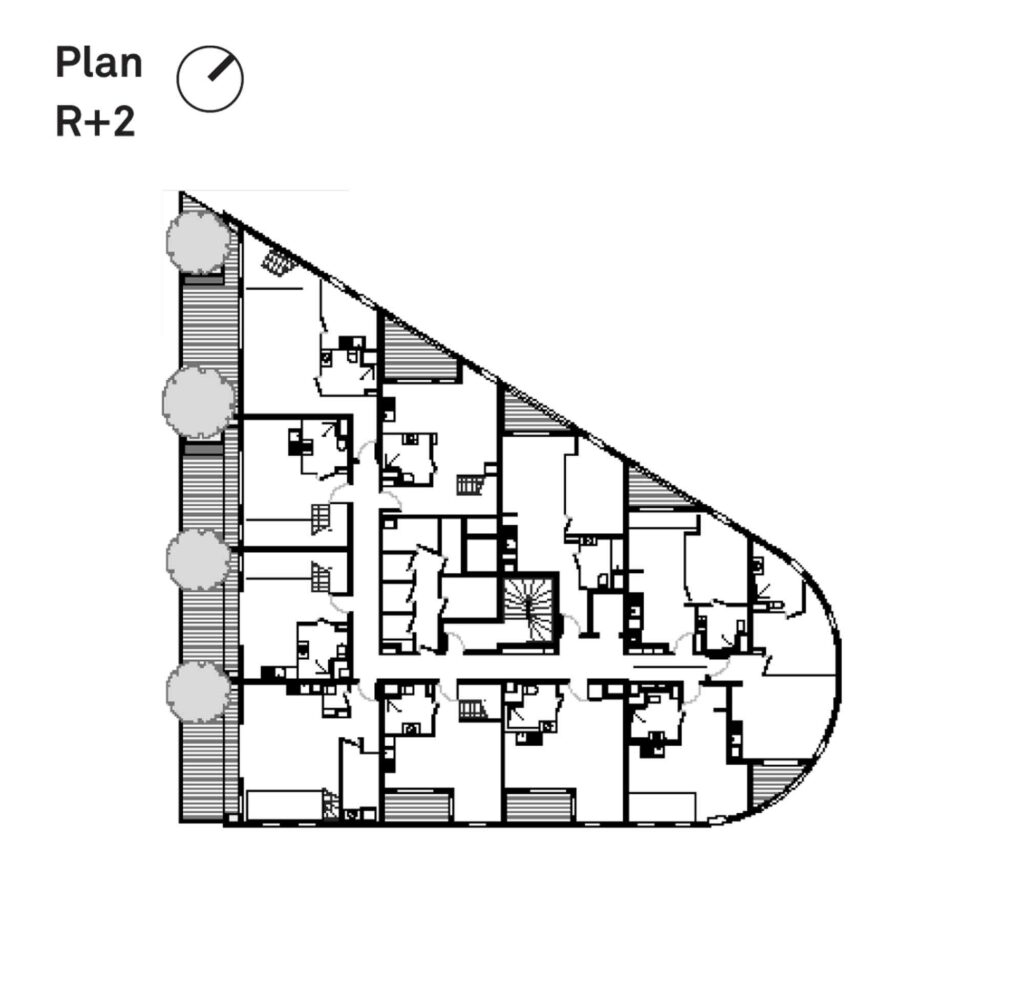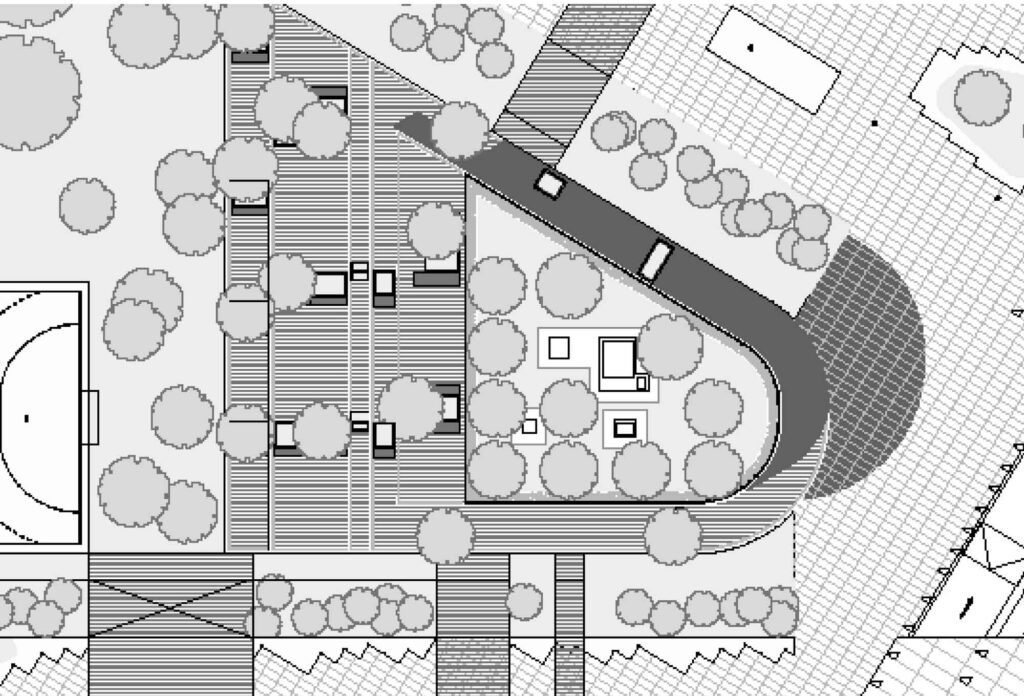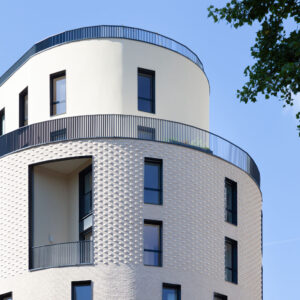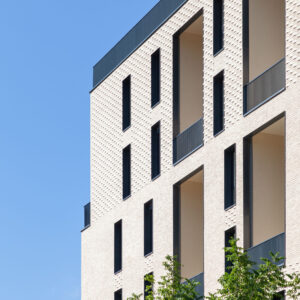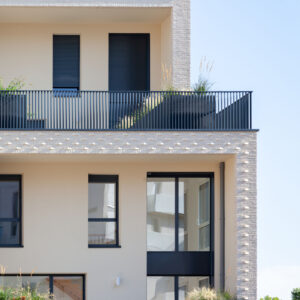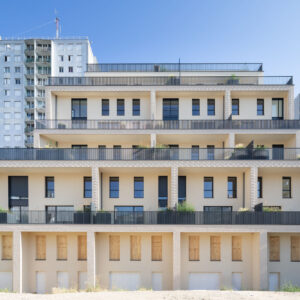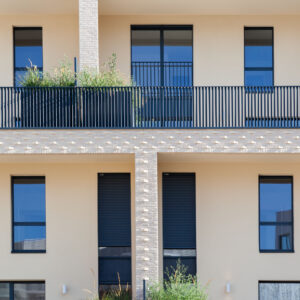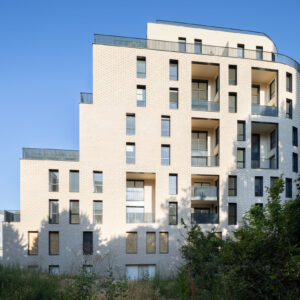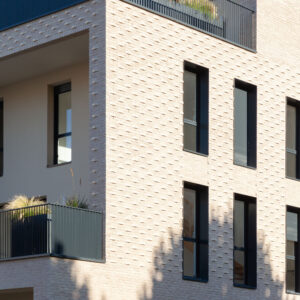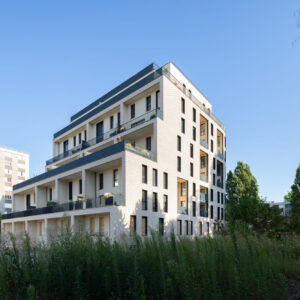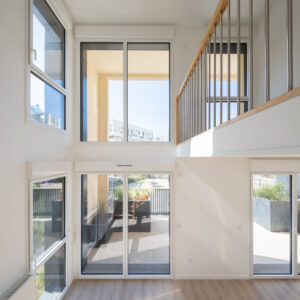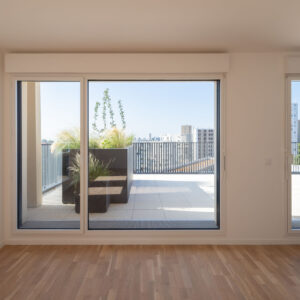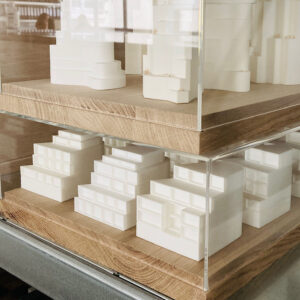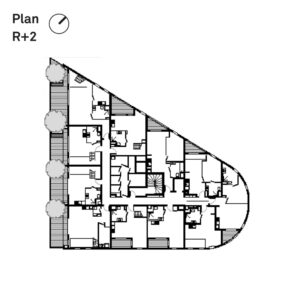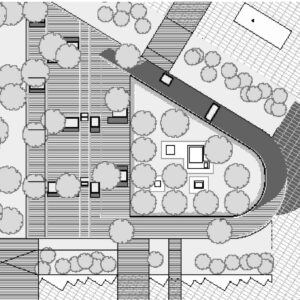- 24 March 2023
- 7607 defa okundu.
Villa Lumea
The LOT 5 building, now called "Villa Lumea", is located in the city of Romainville in Seine-Saint-Denis. Delivered by PietriArchitectes in October 2022, the building takes place in a new urban project led by Brénac and Gonzales, which aims to the requalification of the Youri Gagarin district. The project is composed of 37 private housing units, they have the ambition to be part of the mutation inherent to the neighborhood.
The project and its environment
Romainville is anchored in a dynamic geographical area, near the city of Pantin and on the outskirts of Paris. The city takes advantage of this strategic location to begin a metamorphosis by an urban mutation of several neighborhoods. Designed in 1960-1970 and located at the entrance of Romainville, the Yuri-Gagarin district is being reorganized to meet the new expectations of the population and future inhabitants.
The project, designed by PietriArchitectes, was conceived on a triangular plot in the district’s center area. By its proximity to the future ramblas along the North facade, the project will serve as a distributive urban hub, becoming essential to the district organization. The building benefits from an adjacent green space that offers the neighborhood a square and a city stadium, but also a meeting place for residents.
Architectural bias
The challenge of the project was to integrate the building perfectly into the neighborhood and its context, while keeping the architectural vocabulary that characterizes PietriArchitectes’ projects. Thus, the shape of the building, all curved on one of its faces brings softness to the urban context.
The molding of the facade is made of bricks with stone tones alternates a smooth and embossed surface that attracts the light. The play on the light and shadow was possible thanks to the selection of point-shaped bricks made of light clay from Germany, they were manufactured by the Rairies Montrieux brickyard in Anjou in a desire to use materials from local know-how. This effect reveals the presence of two-storey apartments, the main apartment typology of the project.
Interior/Exterior
At the heart of the project is a play between inside and outside. The building offers 37 apartments including two-storey apartments that benefit of an outdoor area.
The architect Jean Baptiste Pietri summarizes the desired effect through the realization of such terraces: “An outdoor space as an additional inhabited volume open to the gardens and the neighborhood.”.
The South balconies carve the building like a large staircase leads slowly towards the gardens. They offer an open view and a pleasant living environment for future residents. These balconies also bring a rhythm to the shape of the building, as they give a break from the curves from the other side of the construction. The roof of the building offers a terrace accessible to all residents. This extra living space is planted with various plants and residents can enjoy a panoramic view towards the neighborhood and the Sapinière park.
A project rooted in neighborhood life
Delivered in October 2022, the building takes part in the dynamism process of the Gagarin district. LOT 5 has the particularity of hosting a variety of facilities: a municipal sports hall, an area dedicated to the early childhood, a square and a city-stadium.
