- 4 March 2024
- 106 defa okundu.
New “Green District of the Future” to Emerge on Former Factory Site: FSO Park
A multi-functional and green district of the future will be built on over 60 hectares of land of the former FSO car factory in Warsaw.
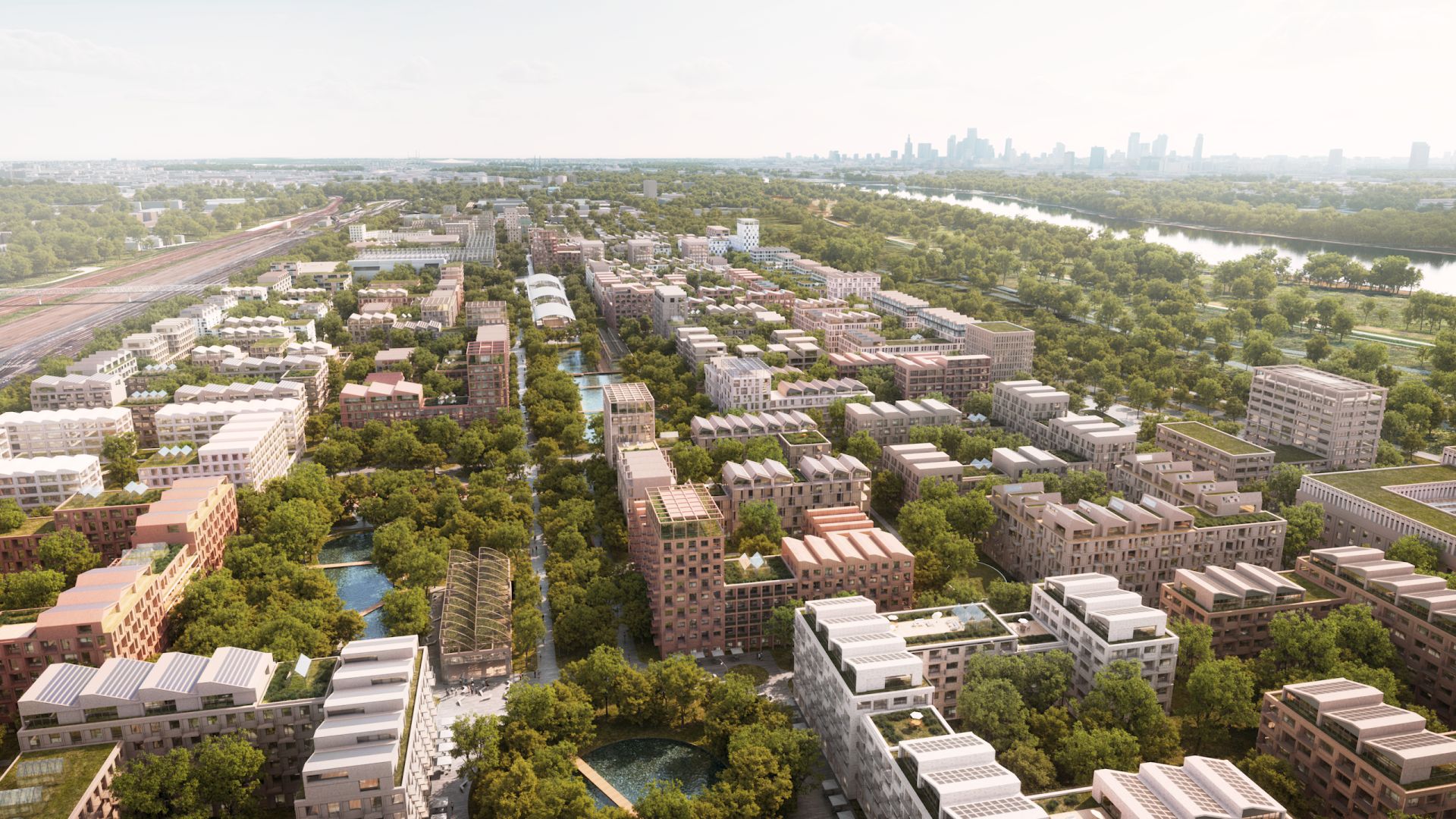
The plan assumes that around 17,000 residents will be housed and 13,000 will find employment in this post-industrial space by 2050. The authors of the masterplan from the esteemed Polish WXCA Architectural Design Studio tell us more about the visionary design.
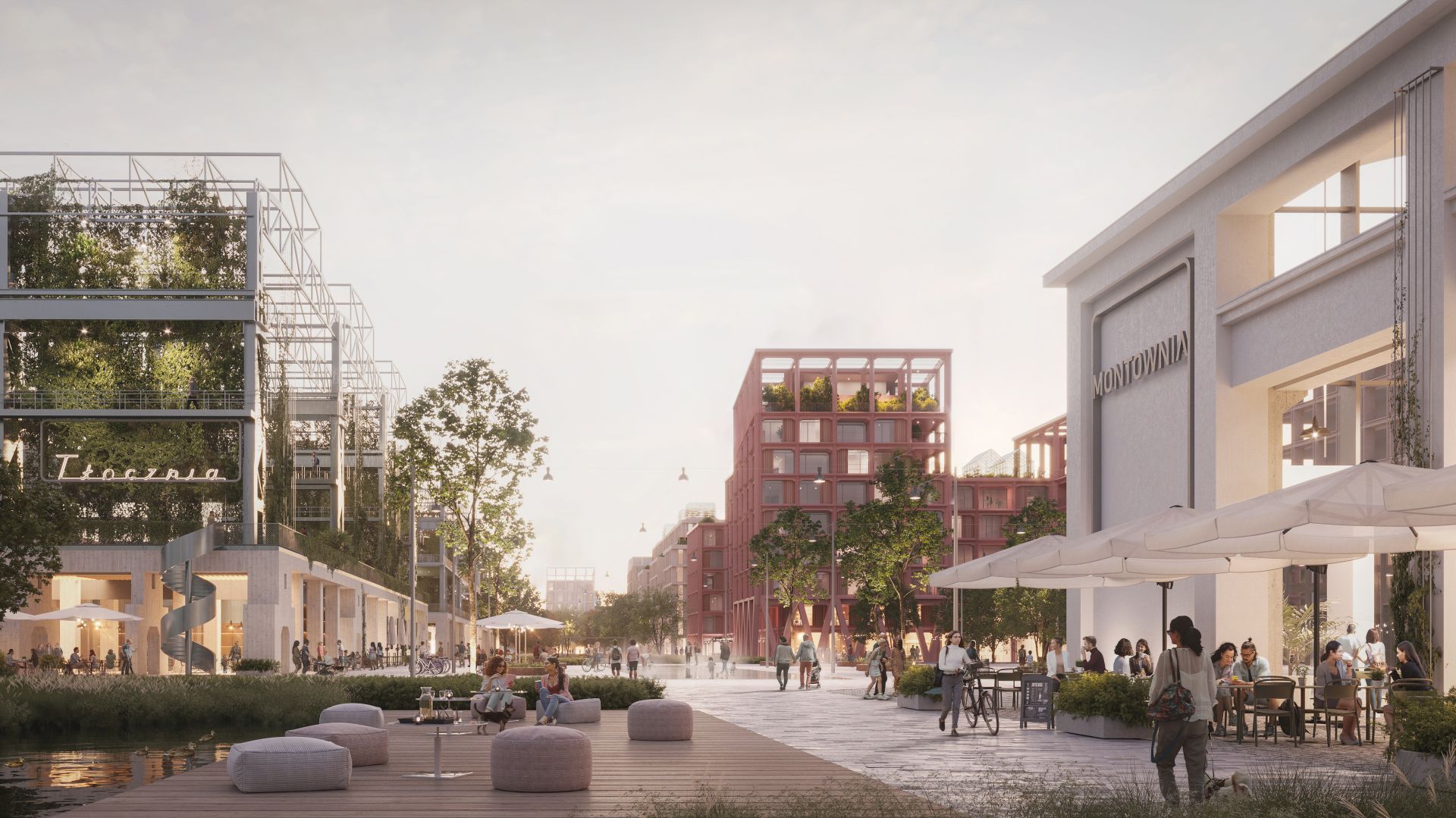
Transformation on an unprecedented scale
The FSO car factory in Warsaw was an unquestionable symbol of the Polish automotive industry in the 20th century era. Throughout the 60 years of its operations, over 4 million cars left its production lines and the factory still boasted a 20,000 strong workforce as late as in the 1990s.
Sure enough, a similar number of people will soon be able to inhabit the vast industrial area where a modern and green district with a restricted traffic zone system is set to emerge by 2050. WXCA and SAWAWA are behind the conceptual design of the transformation of over 60 hectares of industrial space into a multi-functional and green part of the city. The vision of the FSO car factory masterplan for OKAM was developed in close cooperation with the representatives of the Warsaw City Council.
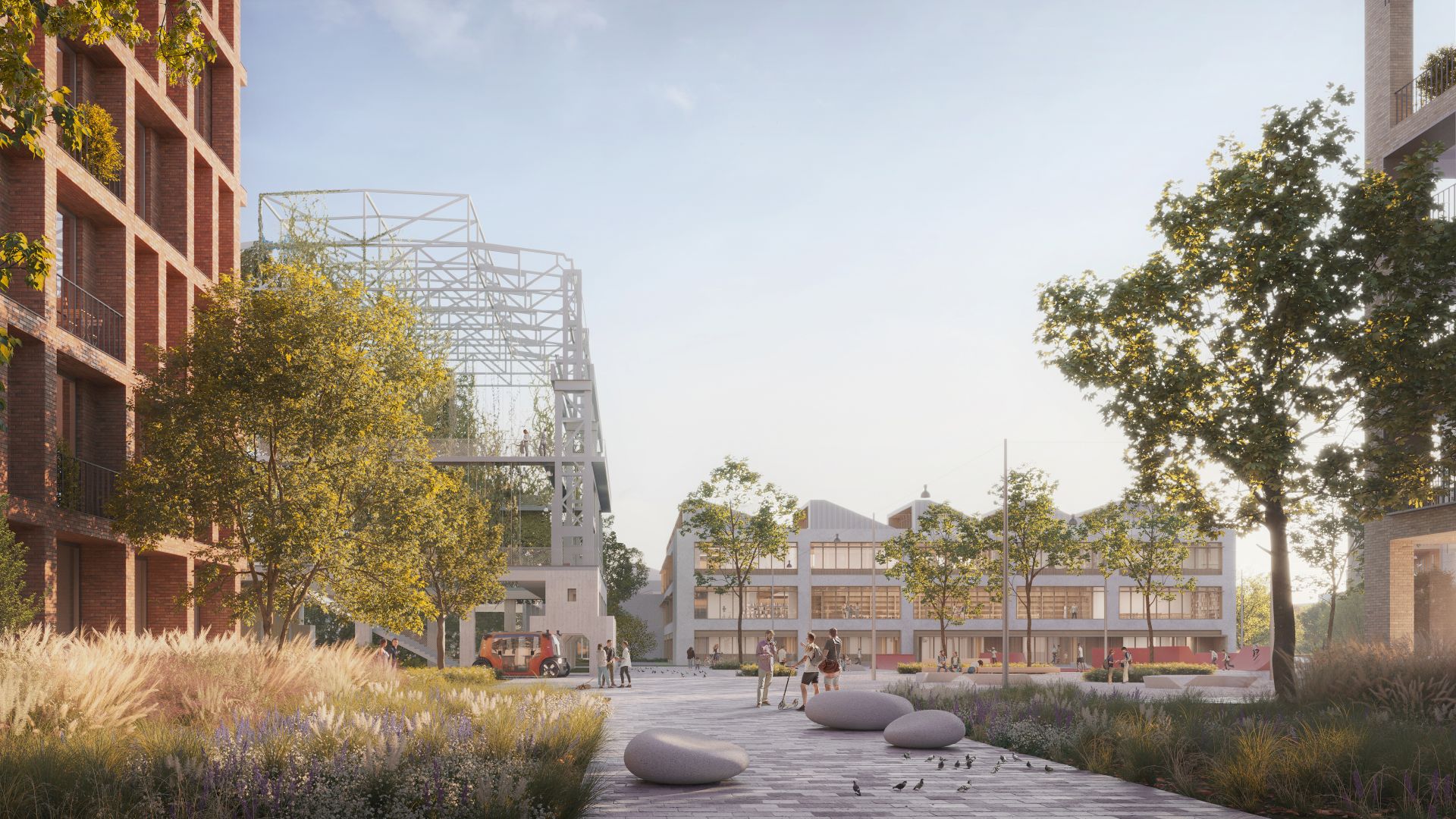
Design committed to the community
“The overriding challenge that we set ourselves was to design a space facilitating the forging of a community and social ties within it. At WXCA, following after Professor Jan Gehl, we believe that a city starts between buildings,” Marta Sękulska-Wrońska, CEO at the WXCA design studio, explained at the official conference presenting the project.
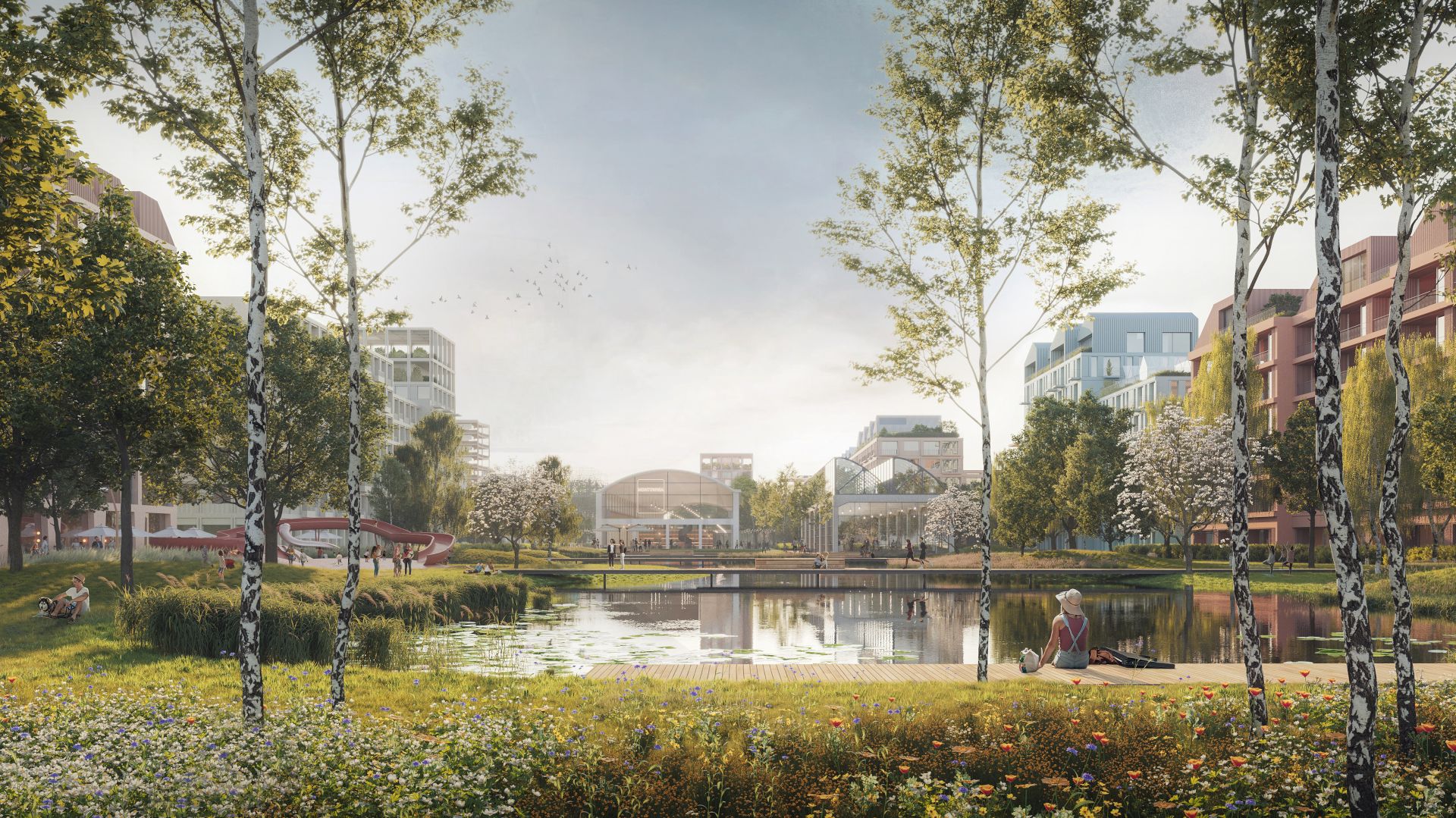
As the WXCA architects themselves have acknowledged, the sheer scale of the 62-hectare former factory site—now entirely managed by one investor—provides a unique opportunity on a pan-Europe scale to recreate social value and comprehensively and multi-dimensionally plan its functional and spatial structure.
In the perspective of the next 25 years, this post-industrial area located a mere 5 km from the centre of Warsaw will be revitalised, restored, and given back to the city, becoming a high-quality living space that includes housing, work and recreational areas.
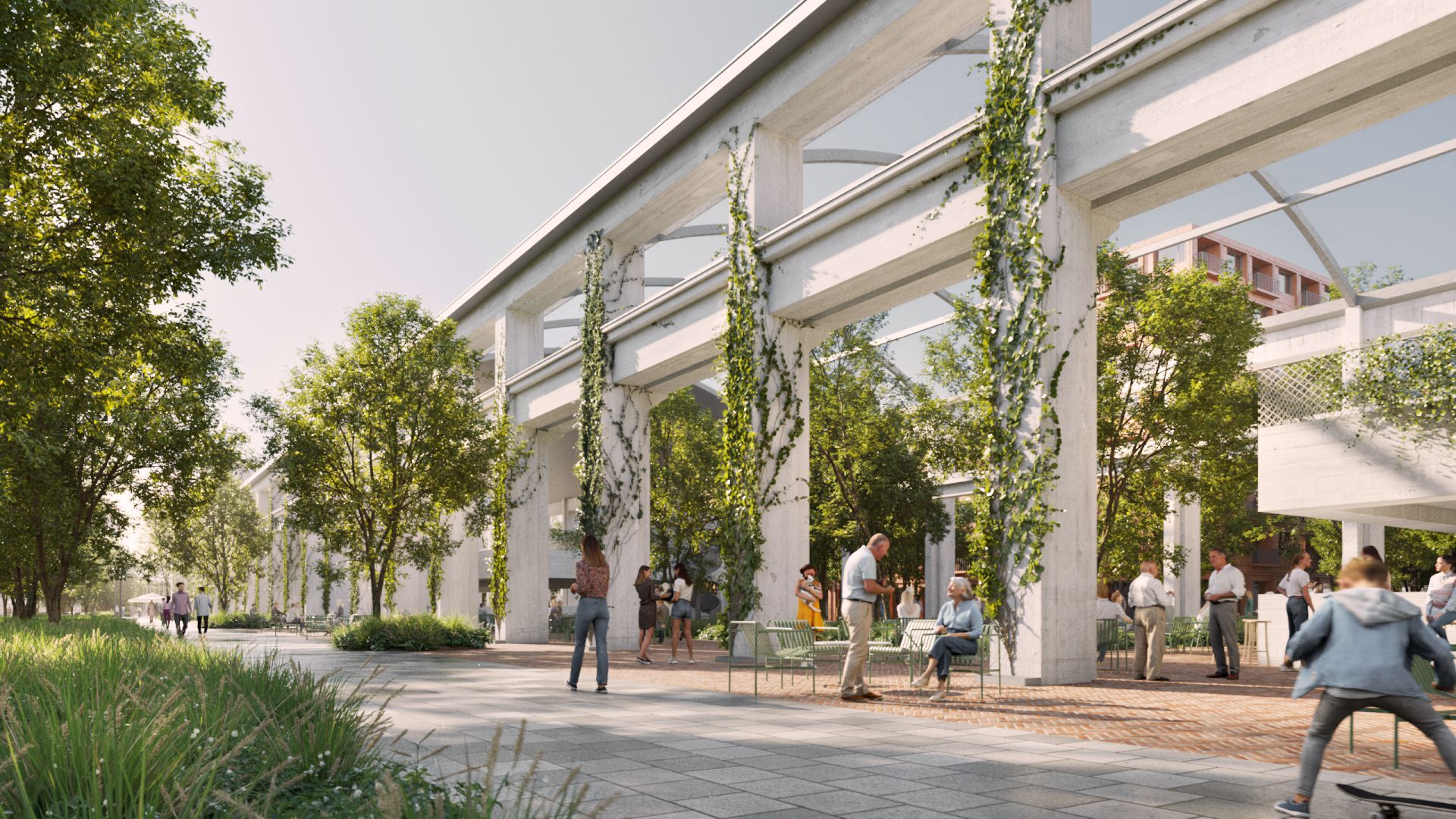
Green district of the future
Guided by sustainable development, WXCA architects and SAWAWA urban planners designed the FSO Park concept as a residential district of the future that responds to the challenges resulting from the complex climate change processes under way. Within the urban development and architectural project, greenery permeates the entire district, becoming an integral part of its space. The main axis of the district is a linear park that stretches across its entire length (over 1 km long, and covering an area of 10 ha), comprising green spaces of a varied profile, silhouette and level of naturalisation: open public and semi-public spaces that smoothly transition into the green courtyard interiors of residential blocks.
The urban layout was organised so that residents can meet all their basic, everyday needs within a 15 minute walking distance. The architects planned public functions alongside the main green avenue, intensifying particularly at intersections with transverse axes, which in turn invite users to more small-scale, semi-private and private residential blocks constituting unique neighbourhood units. A specific element of the ideological and programme concept is the desire to engage and activate the local community in the field of education and recreation. Apart from numerous common areas and urban public squares, WXCA architects proposed a school complex with a sports and leisure campus in the central part of the district, spanning over 3.5 hectares.
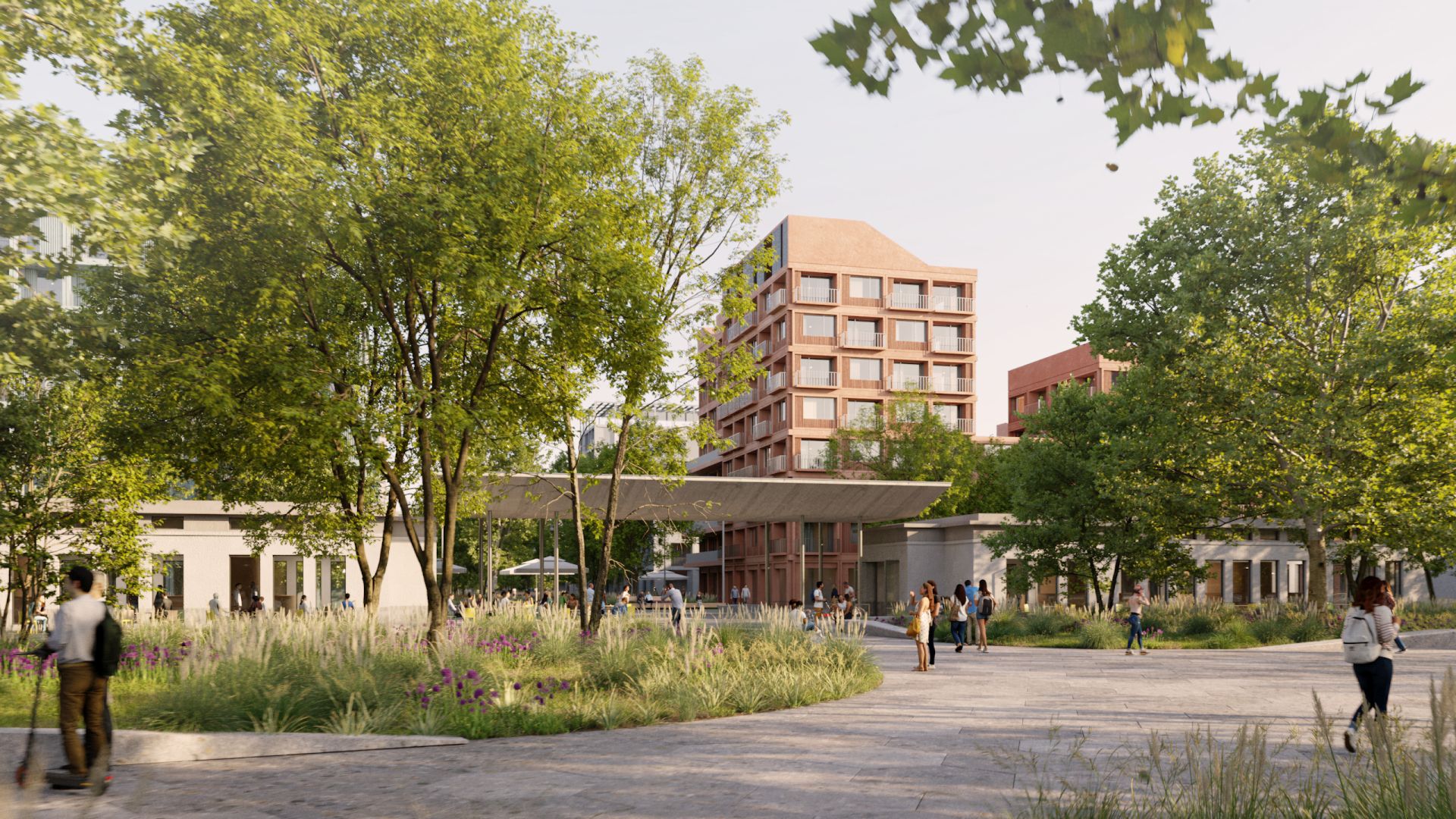
Within the district itself, vehicle traffic will be reduced to a minimum. The communications layout plans for the whole estate were designed so that vehicular traffic runs along an outer ring road and through a part of the city with a well-developed public transport network. In so doing, pedestrians and cyclists have been given priority across an area of over 60 hectares.
These are not the only pioneering design decisions and solutions aimed at tackling climate change, reducing CO2 emissions, and the wise management of natural resources. A 100% groundwater retention system, power generation system, and energy sharing system between buildings have also been planned in collaboration with engineers from Buro Happold.
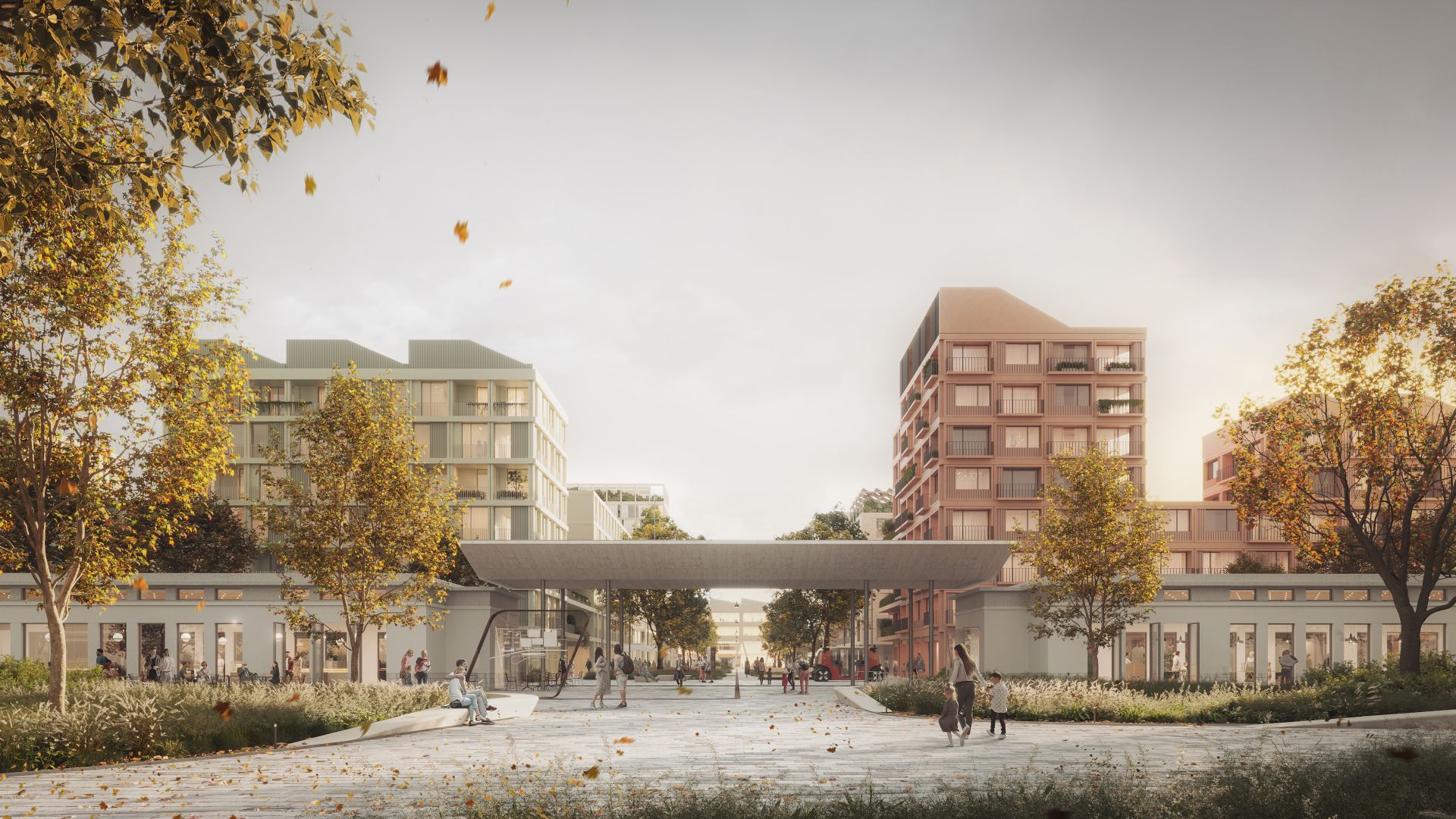
Unique heritage and identity expressed through architecture
The FSO car factory in Warsaw is a symbol of the Polish automotive industry and of several decades of tangible and intangible heritage: the daily work of male and female factory workers, experts in various areas of industrial production–residents of Warsaw. The conservation of this heritage was one of the main concerns of the designers.
Within the revitalisation of the site, parts of the former factory facilities will be adapted to contemporary public functions and given new life. They also include fragments of the casting shop, assembly shop, and welding shop passageway, which will, in the future, form the walls of the main square in the district. Set amidst greenery, there will be spaces there for work, leisure, recreation and entertainment.
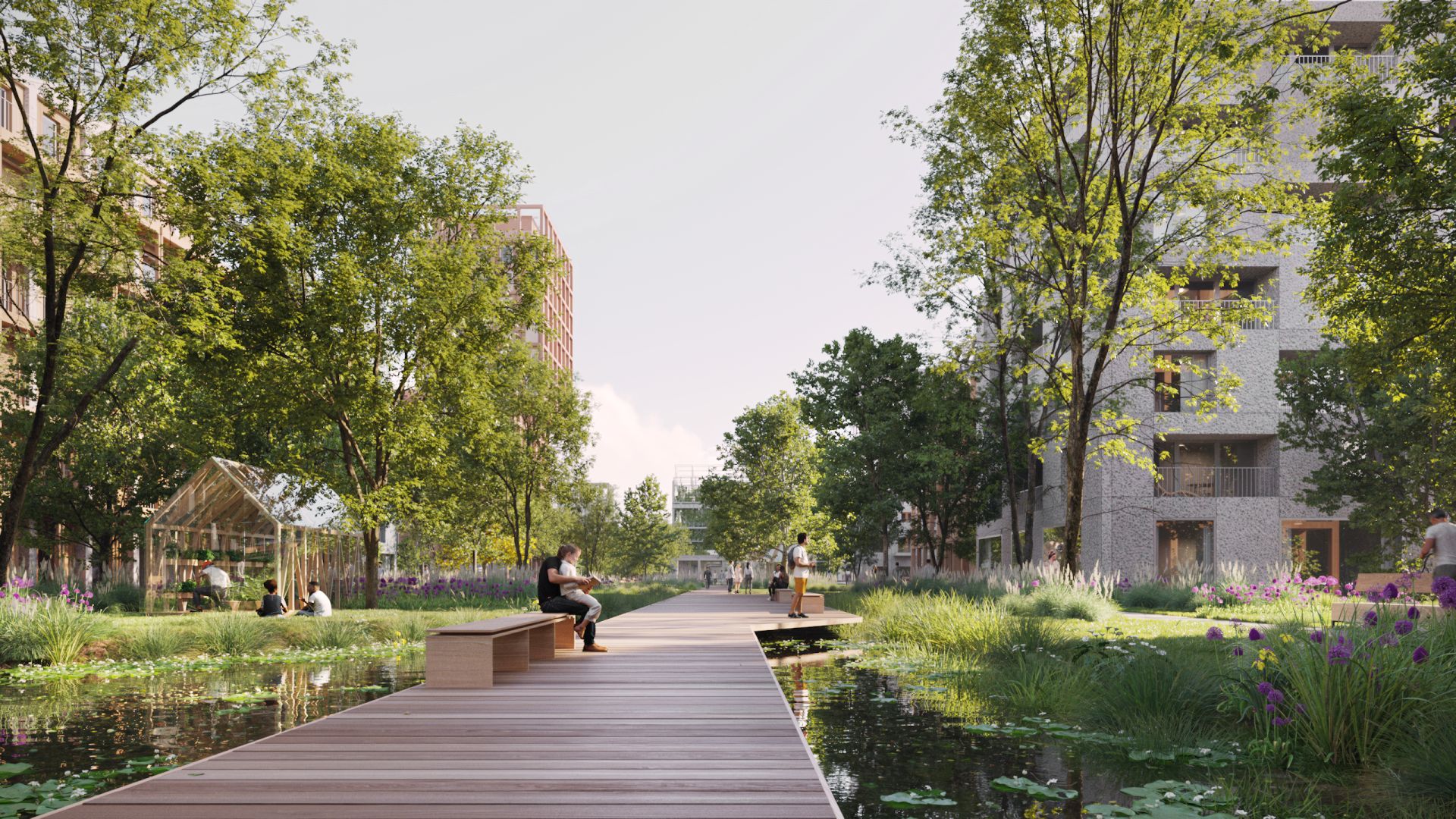
Modern architecture will express the identity of the place by engaging in a dialogue with the industrial buildings of the FSO car factory through its very form (e.g., characteristic sawtooth roofs proposed by the architects).
The presently degraded land covered by sheet metal and concrete will be transformed into a living space abounding in greenery, very befitting of a modern, forward-looking metropolis.
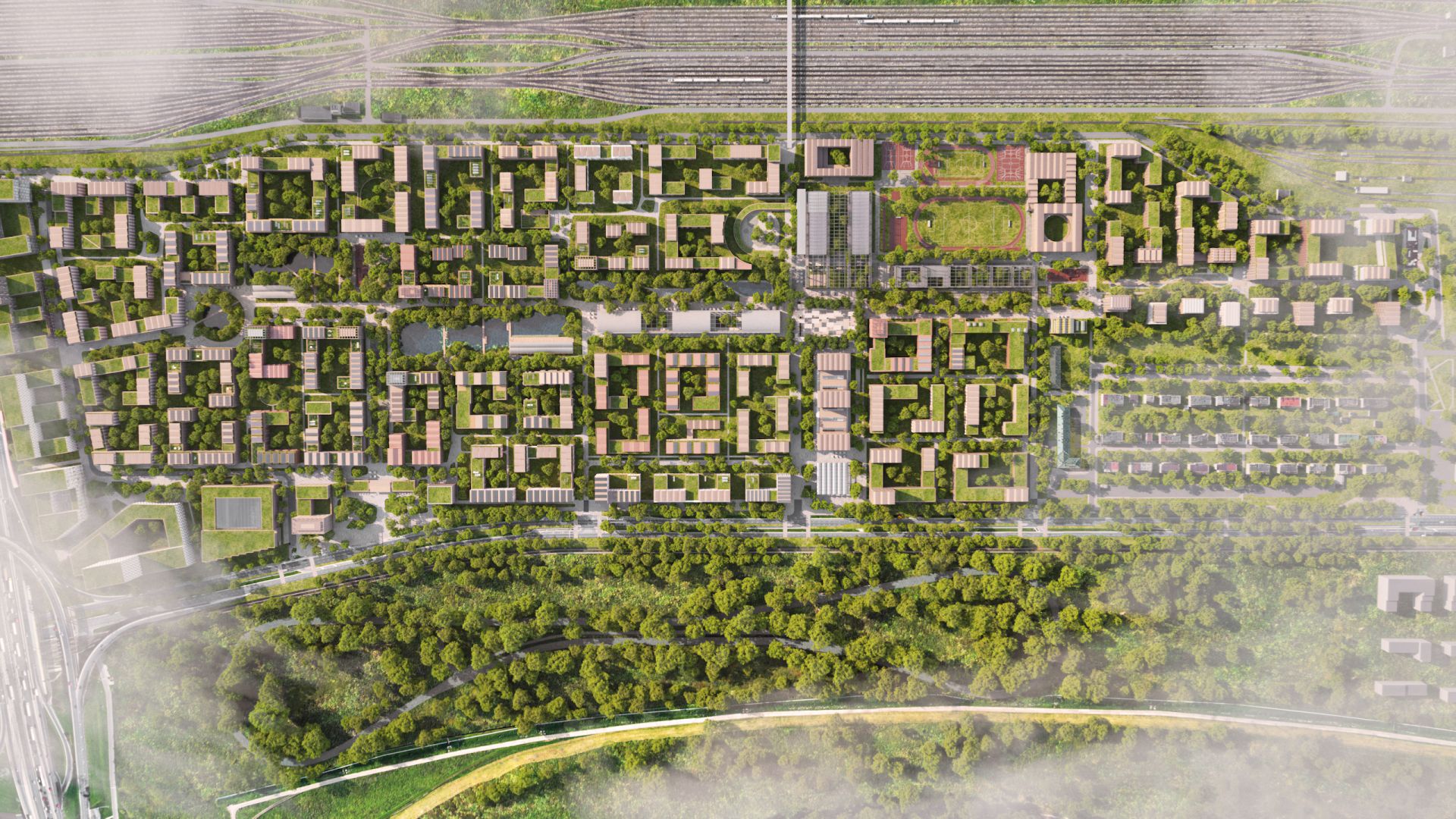
“This project poses a unique challenge as it puts before us the question of what should cities look like and how should they function in the coming decades. After all, what is modern today, may be outdated in 10 years’ time, which is why timeless values are at the very heart of the project, focused on the needs of individuals and the identity of the place,” Małgorzata Dembowska, WXCA architect, concludes.
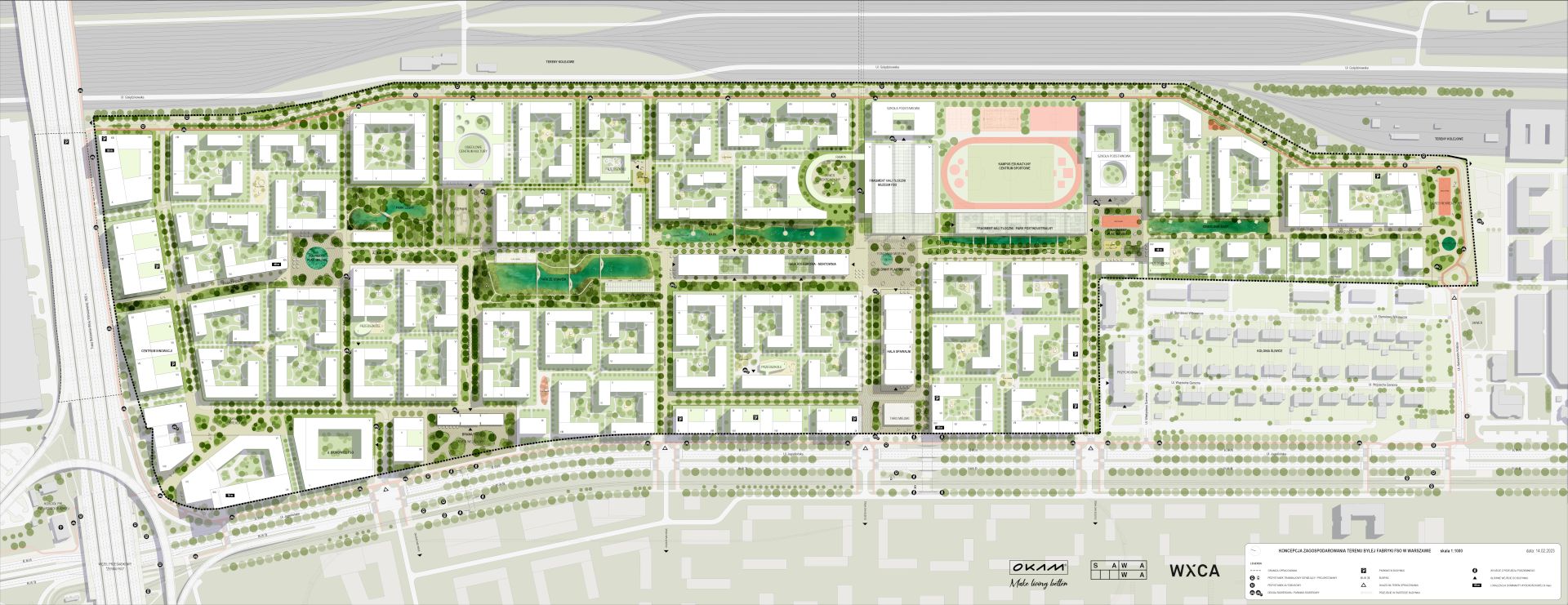
The first stage of implementation of the FSO Park development is planned for 2026. Over 17,000 residents are scheduled to move in to the new district by 2050.
The project was created for OKAM in collaboration with WXCA and the SAWAWA urban design studio, as well as Buro Happold, JKO Consulting, and the Capital City of Warsaw.

