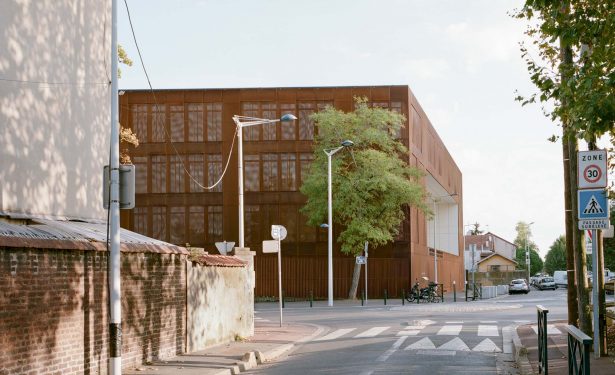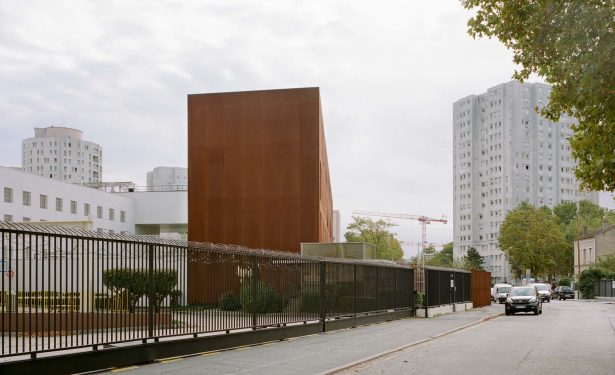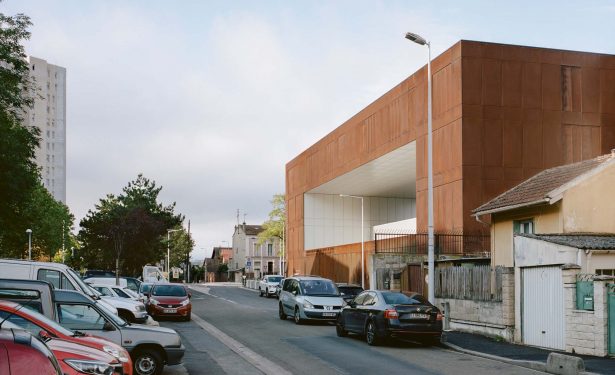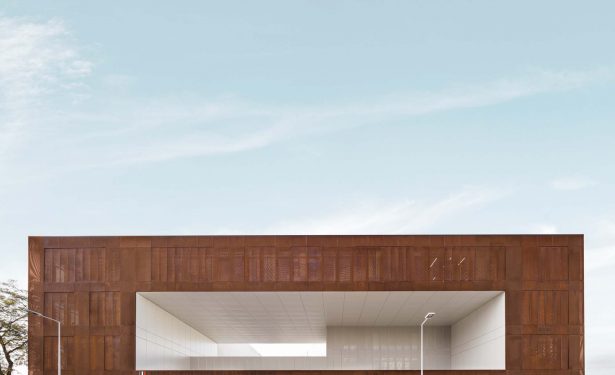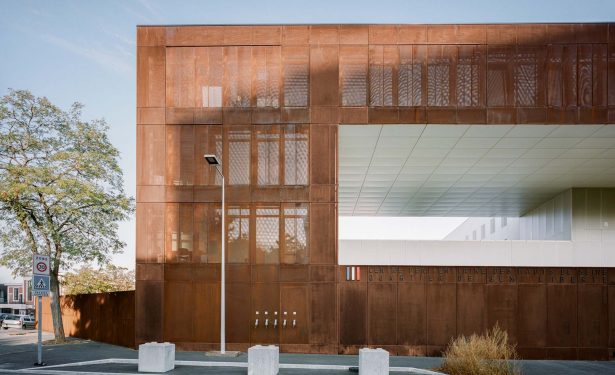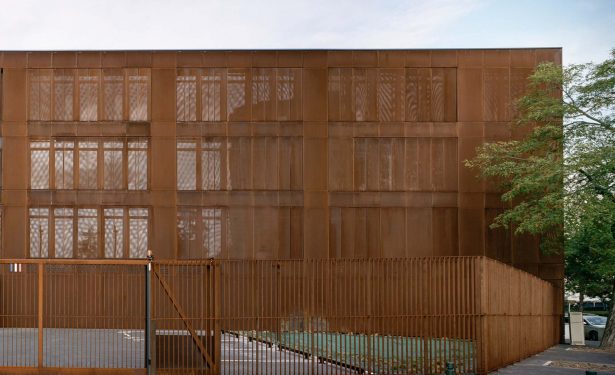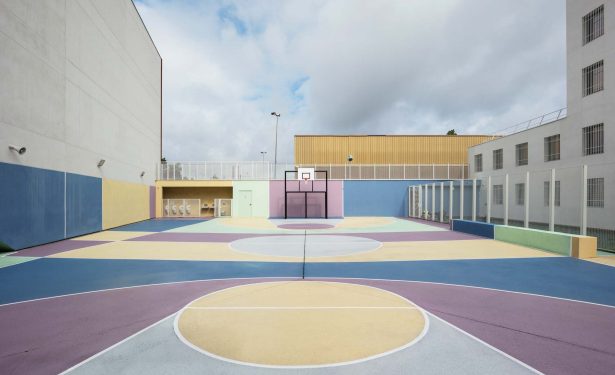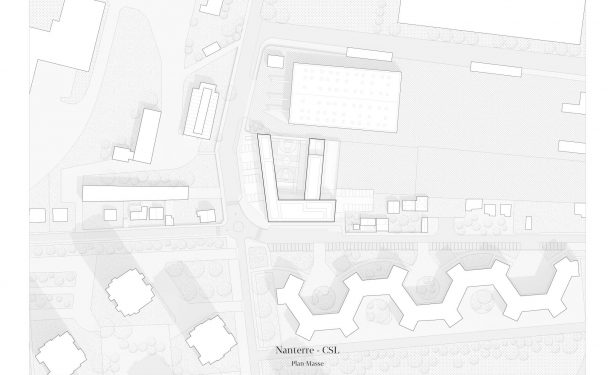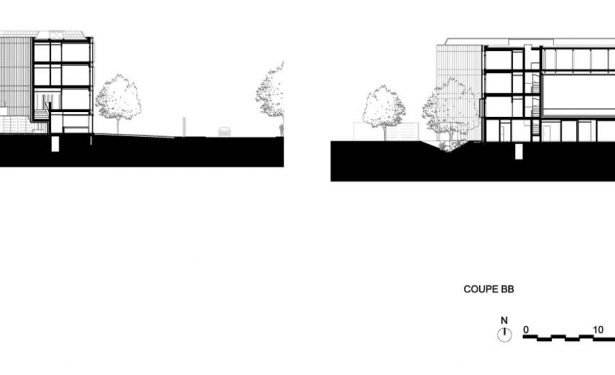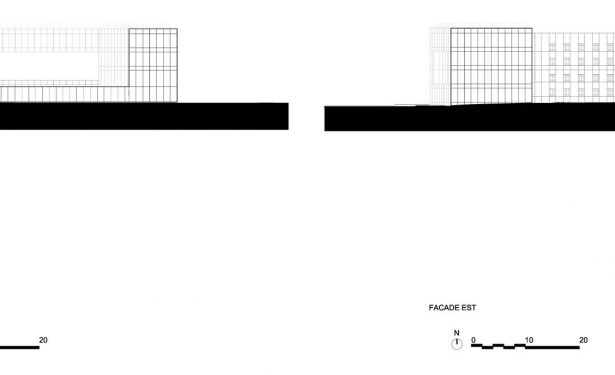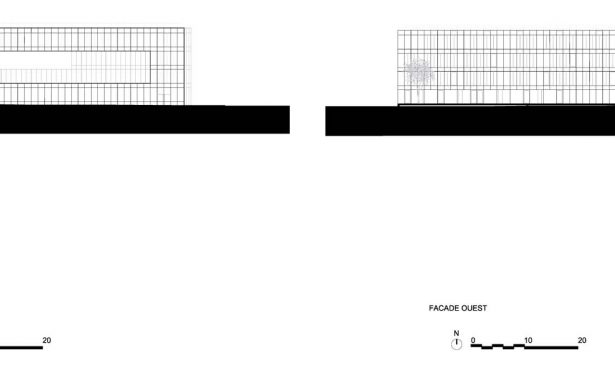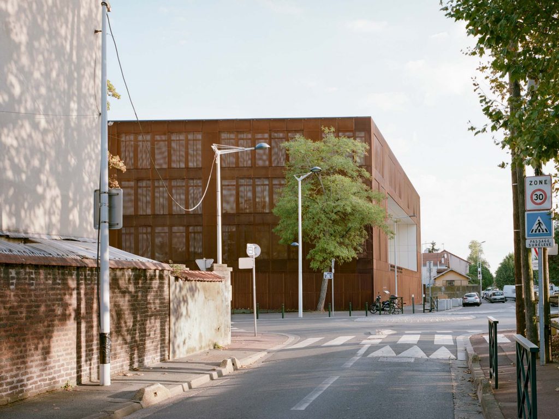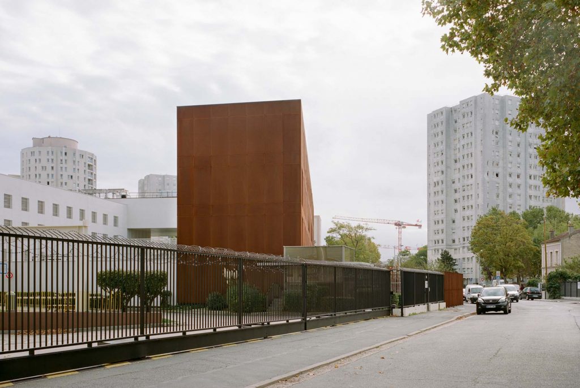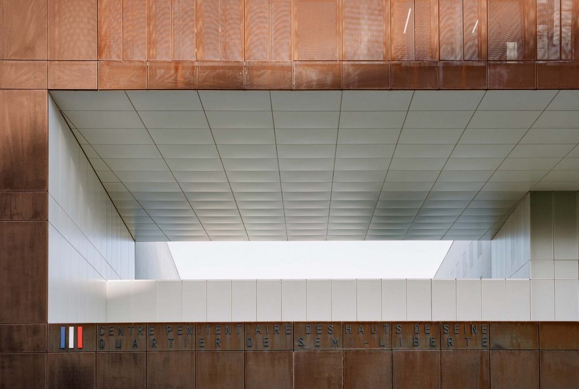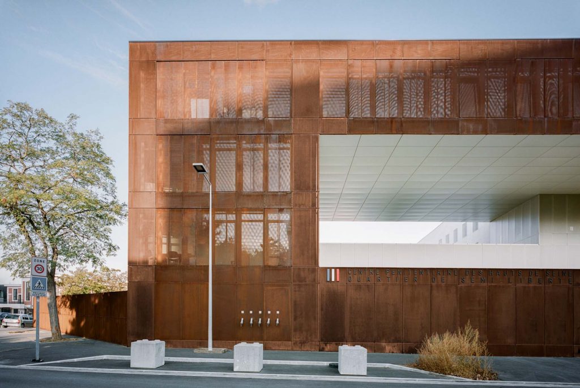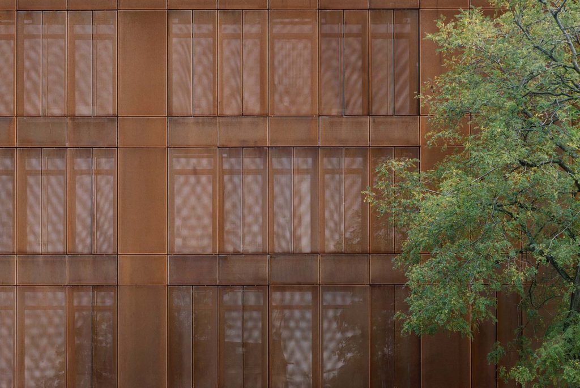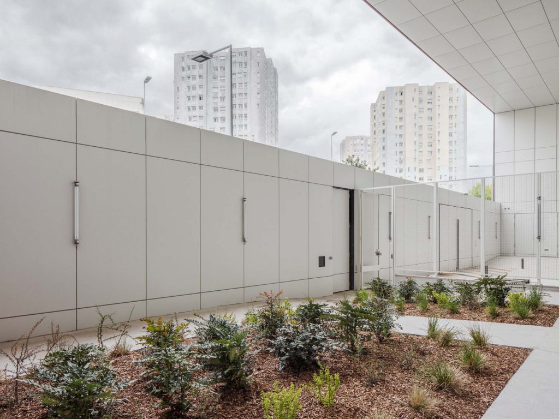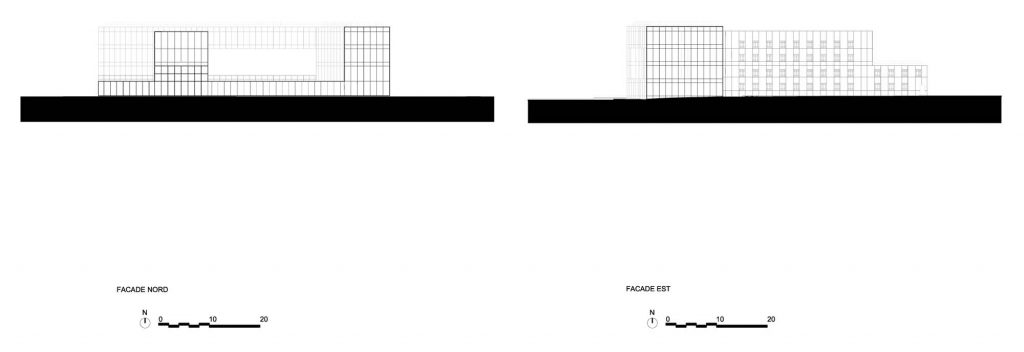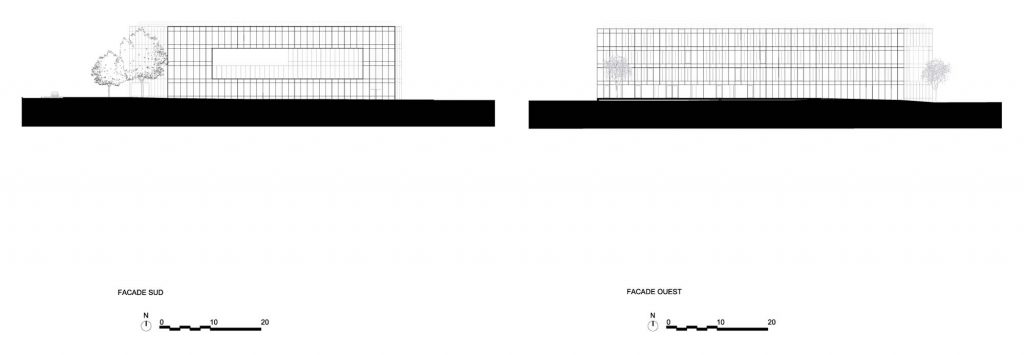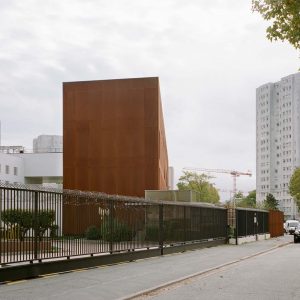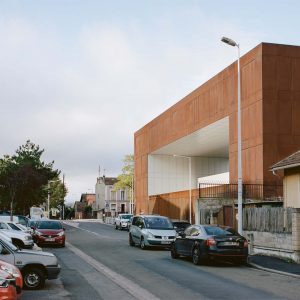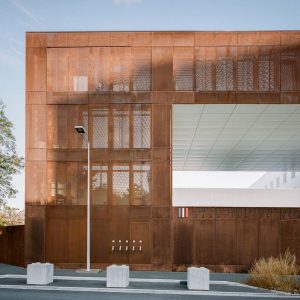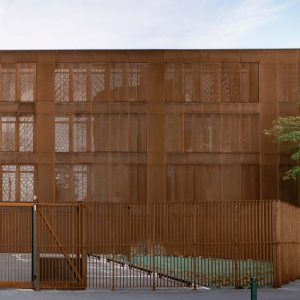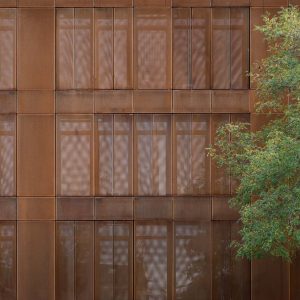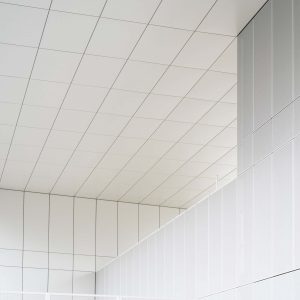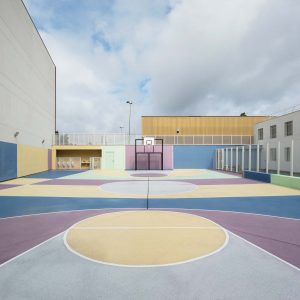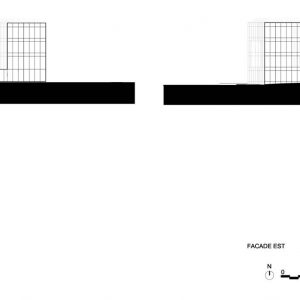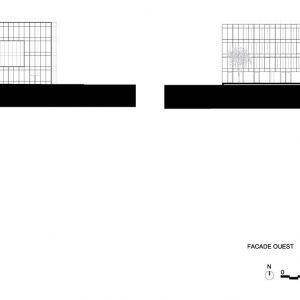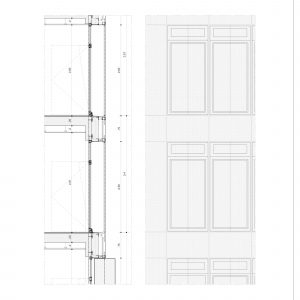- 11 February 2020
- 2960 defa okundu.
Minimum-Security Area & the Penitentiary Services for Integration and Probation
LAN (Local Architecture Network) designed a prison in Nanterre.
“It is in prisons that the idea of freedom grows strongest, and perhaps it is those who enclose others inside who themselves risk being confined on the outside.”
– Jean Cocteau, L’Impromptu du Palais-Royal, 1962.
Architect Claude-Nicolas Ledoux’s plans for the Ideal City of Chaux did not include a prison. That building was located outside the city, even before the entry gate. The idea of placing prisons at a distance is not recent and has indeed been a constant throughout history. The relationship between prisons and their surroundings has always been complex. Social Sciences professor Didier
Fassin has devoted an entire ethnography to prisons: “If there is one enclosed world, which uses the wonders of ingenuity and technicality to disconnect itself from the outside, indeed it is the realm of prisons”.
Over time, prisons have become “non-urban” objects, or objects “outside the urban sphere”, even when they are built in city centres. Often encased by a protective wall enclosing one or more buildings within, penitentiary architecture has reduced the field of action to addressing the boundary between the inside and the outside, as well as to the question of control and surveillance.
Prison is not an architectural problem in the strict sense of the word; it is above all a sociological and political issue. Yet since architecture encompasses all the other disciplines, the Minimum- Security Area [Quartier de semi-liberté (QSL)] of Nanterre was above all a chance to engage with these types of recent societal considerations, striving to decrease the disconnect between city and prison boundaries.
From city to cell
The Nanterre site is located in a very diverse urban area, surrounded by single-family homes, the large majority from the 60s, and certain industrial buildings. The project aims to reconstruct a form of urbanity and to relate the architecture to the city through several forms:
– A facade instead of a wall,
– A more fluid transition between the interior and exterior,
– Distribution of volume that links the various scales.
The Nanterre project is unique in that it combines two programmes, each of which houses different target populations. The headquarters of the Penitentiary Services for Integration and Probation of Hauts-de Seine [Services Pénitentiaires d’Insertion et de Probation des Hauts-de-Seine (SPIP)] monitors people under arrest, while the “Minimum Security Area” allows convicted offenders to enrol in a unique detention programme that allows them to leave the penitentiary to participate in a reintegration project, hopefully decreasing repeat offences. Housing these different programmes together is unprecedented.
Built in an L-shape, the volume composition of each building complements the another. The SPIP programme is at the front of the building, while the semi-open detention area is within the centre block. From the outside, the building looks like a compact cuboid on the corner shared by the two streets. The only irregularity in the composition of volume is at the entry to the Minimum-Security Area on the south facade, which creates a large opening in the monolith structure. A wide overhang runs above an outdoor space, forming a more fluid, yet secure kind of transition area.
Functionality
The SPIP offices, which sit on the corner of boulevard du Général Leclerc and rue des Acacias, are located on the street side. The first-floor maintenance and collective action rooms are accessible through the entry area, as are the administrative and management areas, located on the second and third floors. The structure of the various sections of the Minimum-Security Area is controlled by a protected entry post (PEP). Strategically placed, it has a direct view onto the entry courtyard, where access to the logistical, administrative, and detention areas is managed.
The Minimum-Security Area has 89 cells, housing 92 prisoners. The cells are accessed from broad walkways and overlook either the walkway-side courtyard or the planted gardens, without any buildings opposite. The ground floor common rooms (canteen, weight room, multimedia library, and laundry area) open onto the courtyard.
Walkway Side Courtyard
Confined within the centre block, within the prisoners’ area, the courtyard is accessible from the monitored reception area. This is an open, natural space, equipped with basketball and handball courts. Floor treatments are coloured coded with a flat finish (pastel purple, dove blue, light green, ivory, and light grey.
Gardens
Landscaped plots border the court. They serve to ensure that the plot of land stays moist, but also provide a green area in view of the prisoners, in addition to providing distance from the cells. The vegetation consists of grasses and aquatic plants. A vegetable garden has even been considered to supplement these green areas, to be managed by and for the prisoners.
Materials: treated façades adapted to programme demands
The three main materials used in the project are: self-weathering steel, thermo-lacquered aluminium, and fine mineral plaster. The façades have been adapted to the various programme demands.
The street facade offers a strong, cohesive identity. Encased in perforated panels of self-weathering steel sheets, it serves as a visual filter, provides sun protection, and offers a play of overlaps, depth, and transparency. The panels open out thanks to a system of pivoting automated shutters.
The Minimum-Security Area façades, located within the centre block, are in direct contact with the prisoner area. They are made of robust, waterproof, and self-cleaning materials in thermo-lacquered aluminium and plaster. The light shade of these façades ensures light flows throughout the inside of the building.
