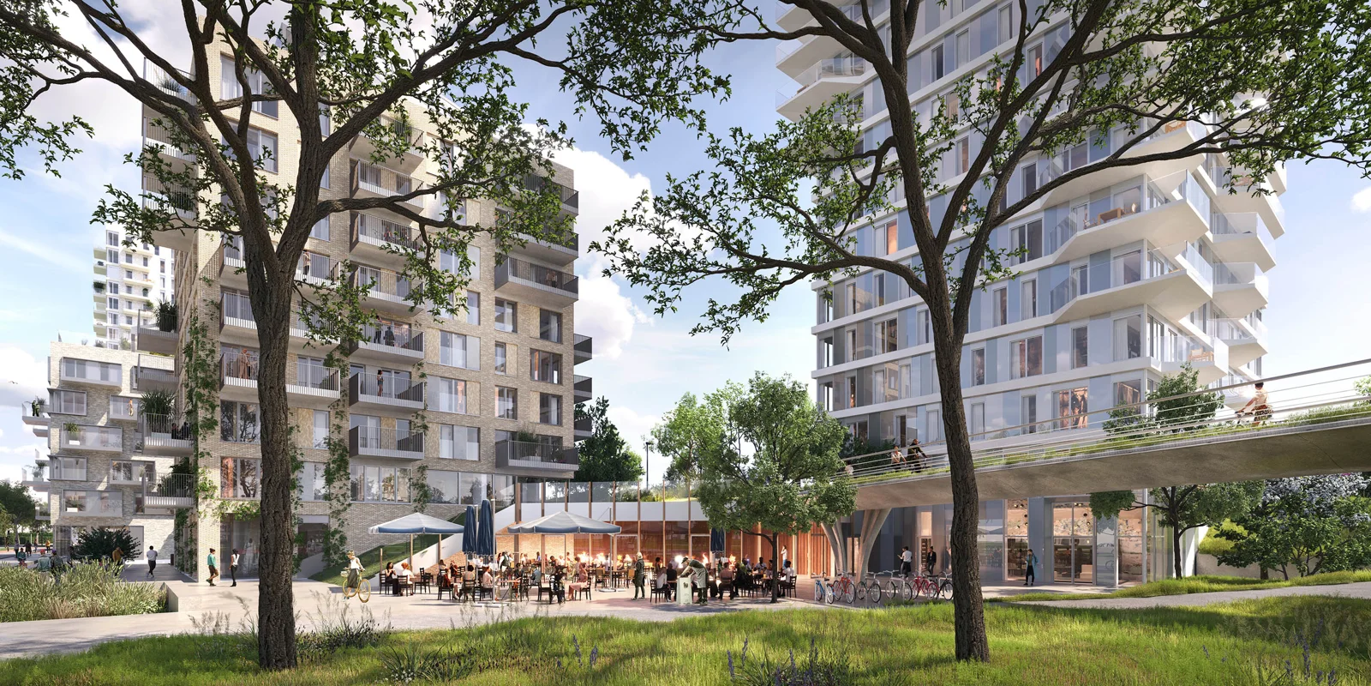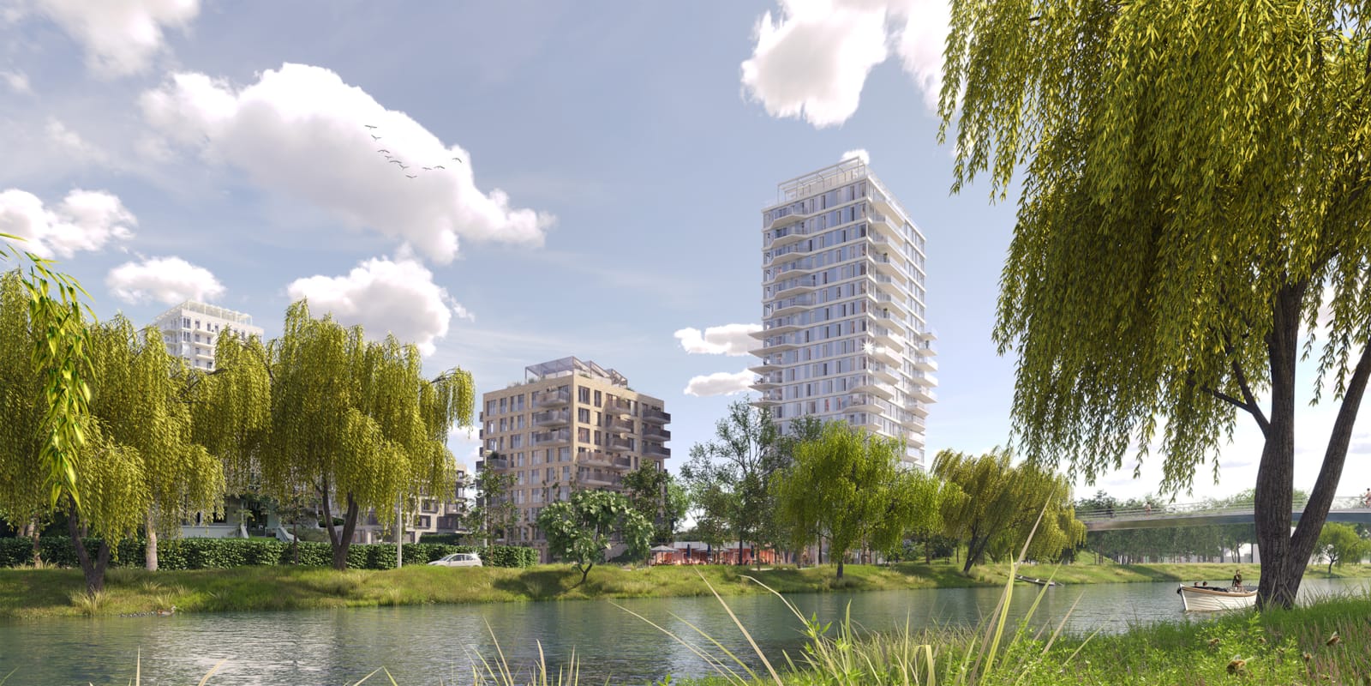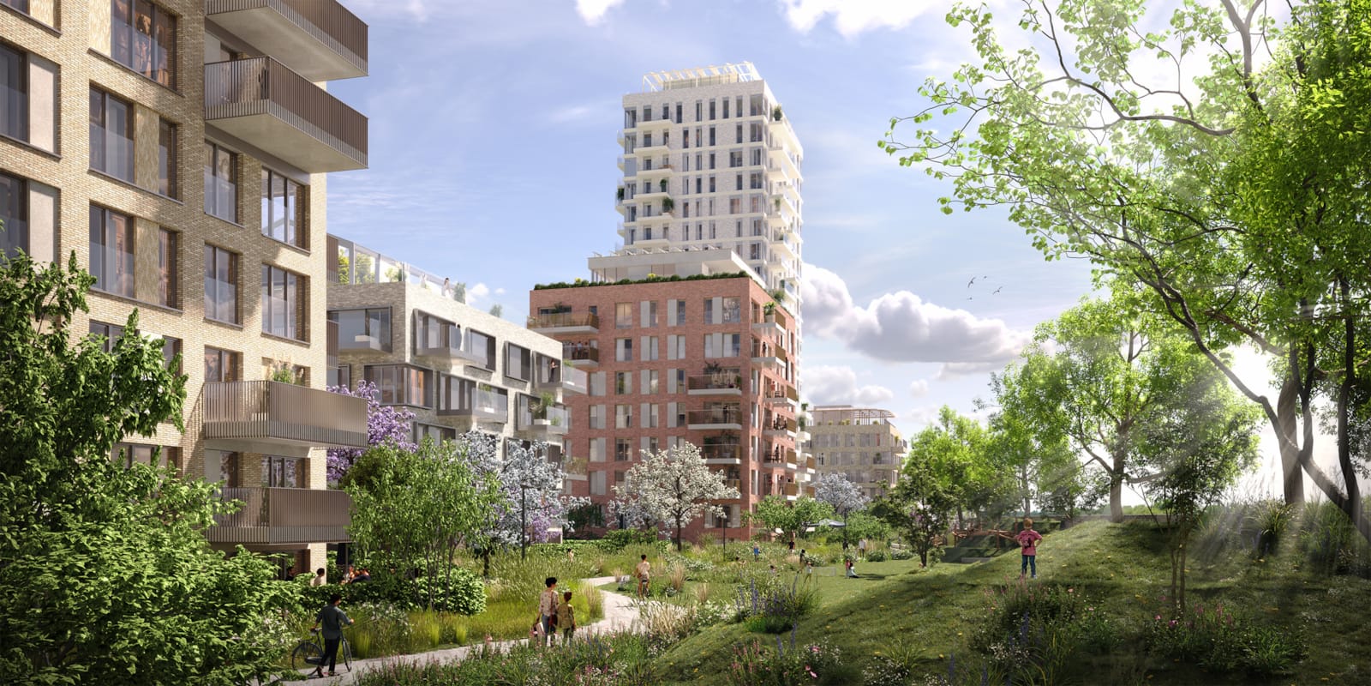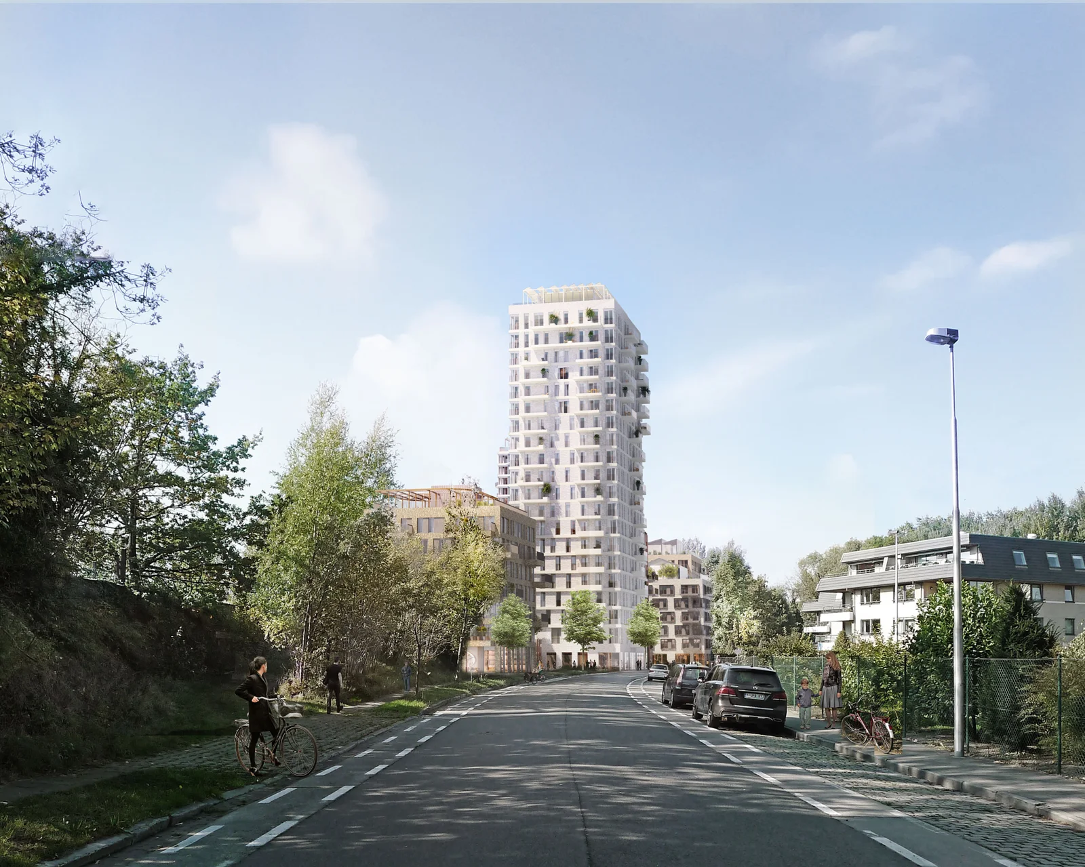- 27 February 2024
- 95 defa okundu.
KCAP Receive Green Light for the Construction of Rinkkaai, in Ghent, Belgium
Rinkkaai is a urban housing development next to Ghent's central train station, set within a kilometre long park-like setting created from a former industrial site which is also connected to nearby recreation area by a playful new bridge, which spans the river Leie.

Located a mere 400 metres to the west of Gent-Sint-Peters—the central train station of the city of Ghent, Belgium—is a long overlooked and underutilised site.
It is bounded to its south by the station’s terminal tracks, to its west by the Leie river, and to its north by a large urban grove of mature trees. Further north is a leafy residential area, full of single family houses.
On the opposite side of the river lies a leafy recreation area, named Blaarmeersen, which is defined by a large central lake, and around which is clustered areas for swimming, camping and other outdoor recreational activities.
This site is about a kilometre long in length and tapers in width, at its western edge, by the river, runs parallel to Koningin Fabiolalaan—and is currently transitioning into a new residential area, named Rinkkaai.
The project is a result of a winning competition, and a nearly decade long international collaboration between KCAP, architects firms evr-architects and OM/AR, and the landscape designers Omgeving and Fris in het Landschap.
It is set to enliven and rejuvenate this former brown field site in the city, while also ‘completing’ the far western edge of one of Ghent’s neighbourhoods, named Stationbuurt Noord.

The development of this area of the city is part of a larger masterplan for the station area of the city, which has been under development since the late-1990s.
Spread throughout the elongated site, are six buildings that have all been conceived as a series of pavilions set within a park, which takes the shape of an urban, ‘emerald necklace’.
At the far western and eastern edge of the site, are two towers, standing at 60 m, which encapsulate the site, to further strengthen the place making nature of the area.
These towers stand alongside four ‘urban villas’, with each standing at heights ranging from about 25 to 30 m. In total, just over 300 new homes will occupy these six new buildings.
By keeping in line with national guidelines concerning sustainability, while also striving for as little fossil fuels as possible, such as for the production of heat; Rinkkaai goes above and beyond satisfying Belgium’s green-certification system, named ‘near neutral energy’.
Waste water recuperation techniques are also used in the project, for example, via rainwater collection.

Additionally, the roofs of each building are outfitted with solar panels, for electricity generation, while geothermal heating is used within each building.
These qualities combined, create opportunities for residents to make use of dedicated on-site electric bike and car charging stations, for instance, thereby encouraging green transportation modes.
The project is situated atop of a two-storey parking garage, serving as a plinth to create a distinct border between the site and the parallel Koningin Fabiolalaan.
A dedicated entry and exit, control traffic and allow the green carpet between the buildings to be something akin to a new urban park, with a playground and numerous other public amenities.
A zig-zagging path runs the length of the project site, which in turn, creates a new bike path and cycling route in this, formerly industrial area of Ghent.
In total, there will be three new sprawling public ‘squares’ created throughout the project’s location: one at the western edge of the site called Kaaiplein, with another named Buurtplein in the middle of the northern edge, and one at the far east, named Parkplein.

Unique to the tower on the site’s western edge, are balconies arranged in a twisting pattern, imparting a sense of rhythm and movement within the tower’s facade and enabling future residents panoramic views in many directions.
Rooftops contain spaces for sun terraces, outdoor barbeques, and greenhouses for urban farming; strengthening the place making and community building possibilities, which further contributes to social harmony.
The entire development’s residential units are set to cater to wide range of inhabitants at all social-economic levels, and accordingly, contains apartments ranging in size, from those for singles to those for large families.
There are also assisted living units, to further foster intergenerational cohesiveness.
Compounding these social bonds, is the porosity of the ground floors of the buildings, which contain cafes and other commercial spaces, activating and enlivening the park with the continual presence of people.
Walking and jogging paths meander throughout the site, connecting each of the buildings to the other, as well as the surrounding ‘new’ neighbourhood.
At the far western edge of the site, is a playful, new, sinuous pedestrian and cyclist bridge directly connecting the site to the Blaarmeersen park and recreational grounds, thereby creating a new gateway that enables, luscious-urban-living.

