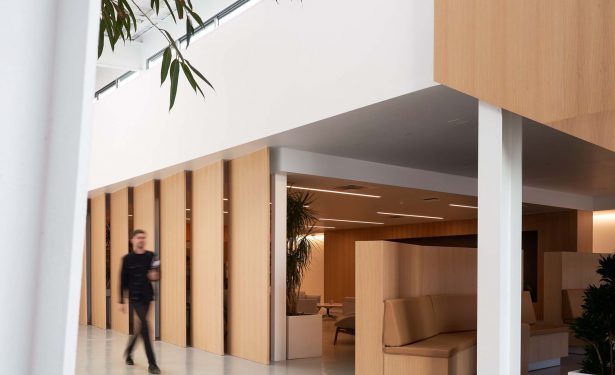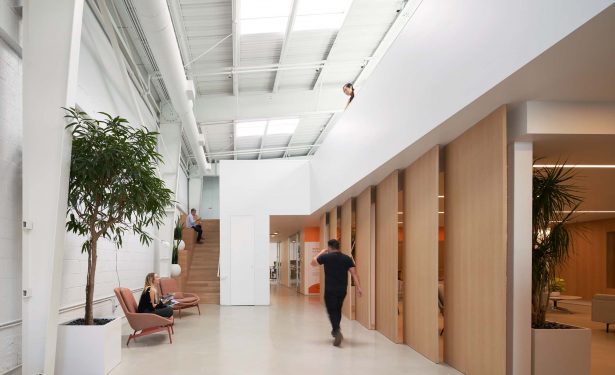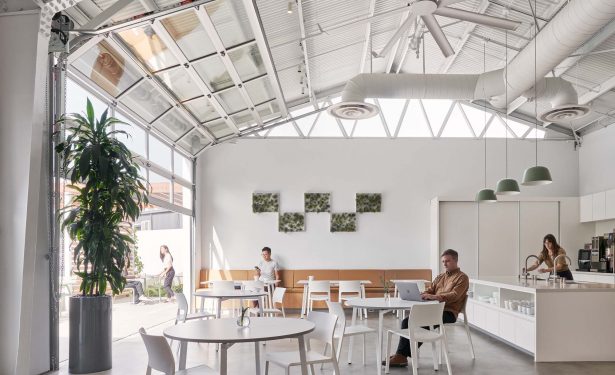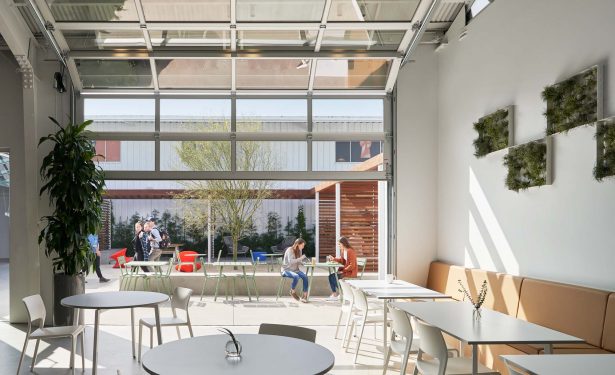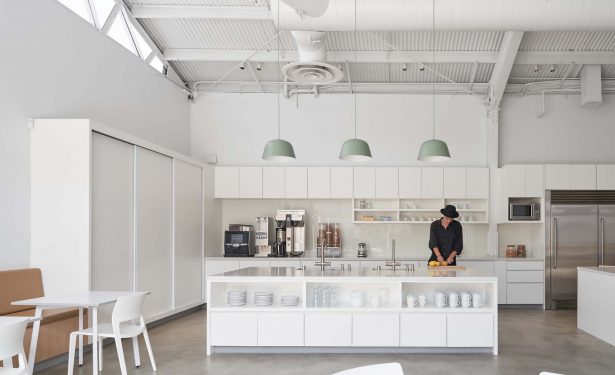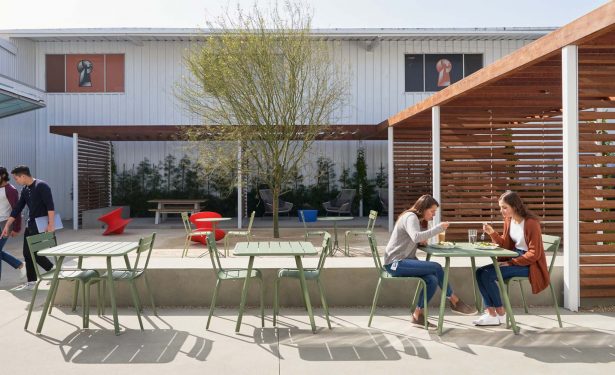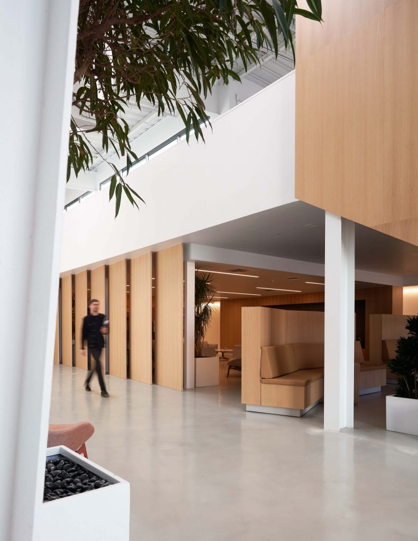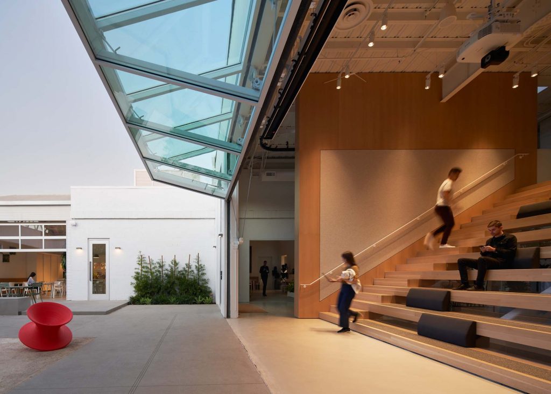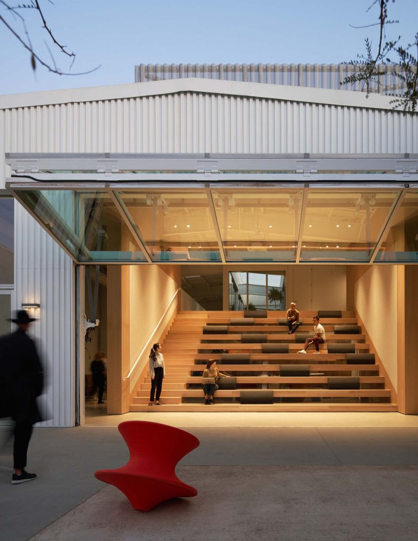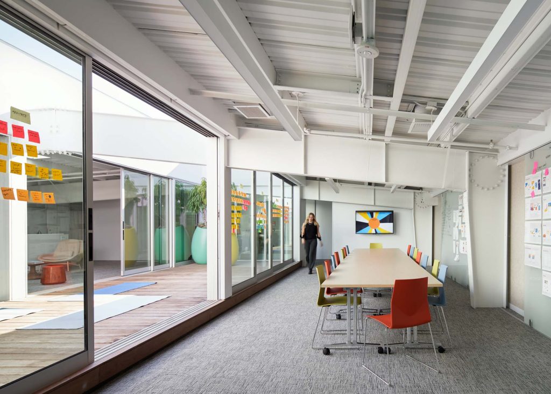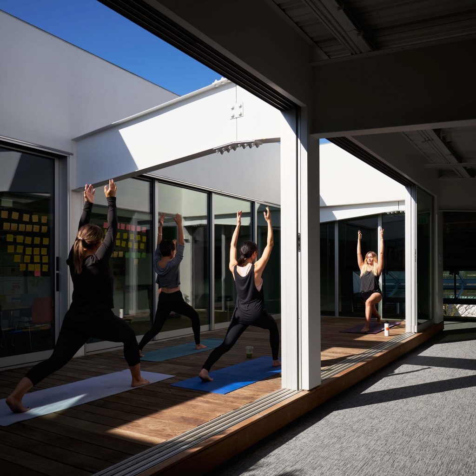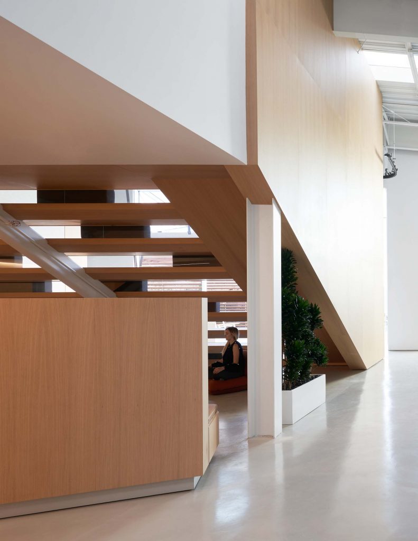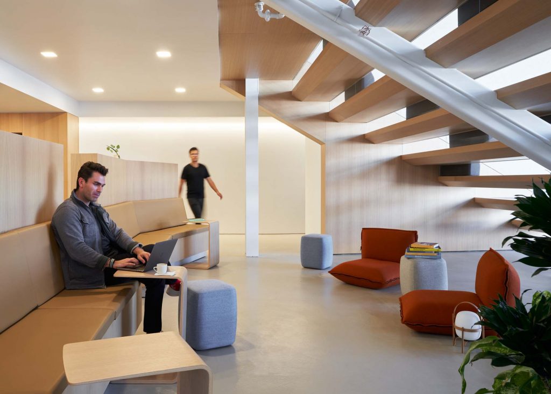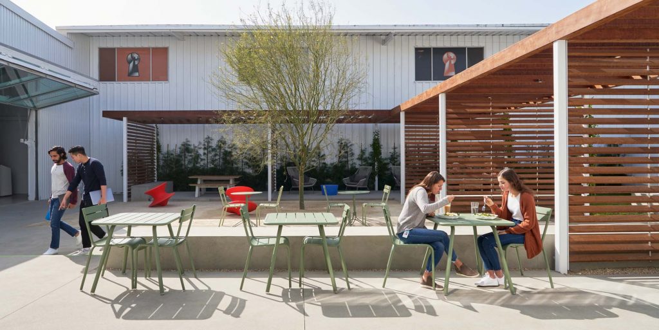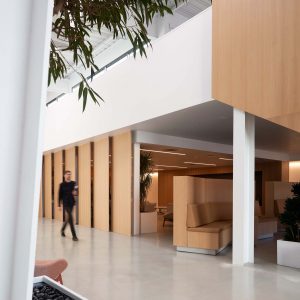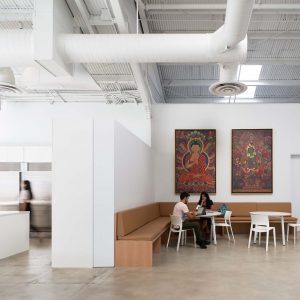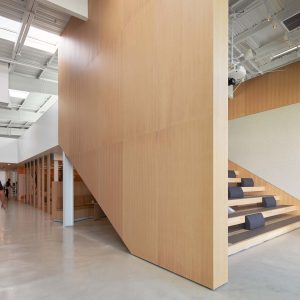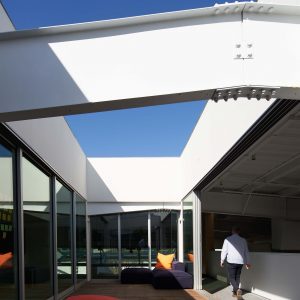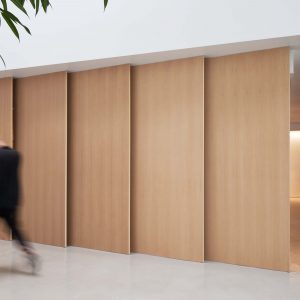
- 24 January 2020
- 898 defa okundu.
Headspace
Montalba Architects, an architectural firm with numerous projects in the Santa Monica area, debuts the design for the newly expanded 22,000-square-foot office space for a global leader in mindfulness and meditation, Headspace.
For a company whose vision is to improve the health and happiness of the world, it was important that the office’s design, in up-and-coming Bergamot Station, reflect the company’s values of mindfulness, innovation, and dedicated purpose.
“As a fellow resident of Bergamot Station, Montalba Architects is dedicated to the development of this world-class arts district,” said Founding Principal David Montalba. “For this project, we were challenged with finding unique ways to bring Headspace’s new office to life by seamlessly juxtaposing group and individual spaces. To honor the core values of the company, we created small spaces where employees could find a moment of personal solace that wouldn’t deter from the surrounding communal environment.”
Montalba Architects’ primary design gesture, in addition to seamlessly creating a modern workplace for employees within the industrial vernacular of the site, was to turn former parking spaces into a large and expansive outdoor courtyard, which flows through the workspace into the central, open-air courtyard on the second floor. The open-air enclosure filters light and greenery into previously dark, isolated spaces and offers a necessary moment of reprieve within the buzzing office environment.
“The goal was to create a space that could reflect our mission and inspire our team to cultivate creativity, productive collaboration and a sense of play,” said Louisa Cartwright, Vice President of People at Headspace.
Headspace has been headquartered at Bergamot Station since 2016, and Montalba Architects new design responds to both the necessary requirements of an office space, as well as Headspace’s cultural needs: flexible workstations, a group meditation area for daily morning mindful breaks, open outdoor areas for work or for meditation, lounge spaces for collective brainstorming and extracurricular office gatherings, private phone booths, collaborative meeting rooms, and large kitchens for daily lunches.
The feature entry stair functions as a workspace that transitions into large stadium seating for company-wide events, providing flexibility throughout the design. A media screen rolls down in front of the large bi-fold door, while a large suspended curtain encases the screen to control light and sound. True to Headspace’s brand philosophy, free-standing meditation pods and quiet meditation areas are available throughout the space to allow employees additional moments of solitude whenever necessary.
Etiketler

