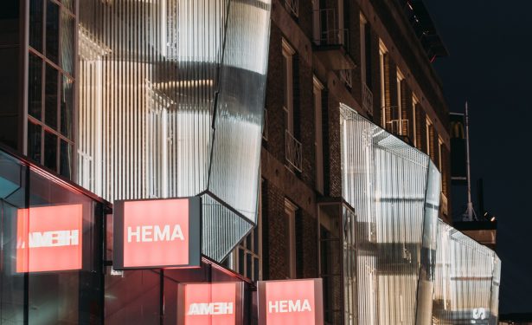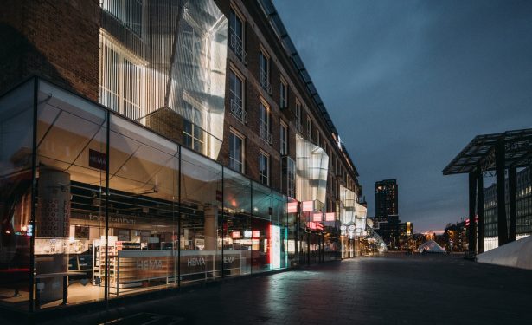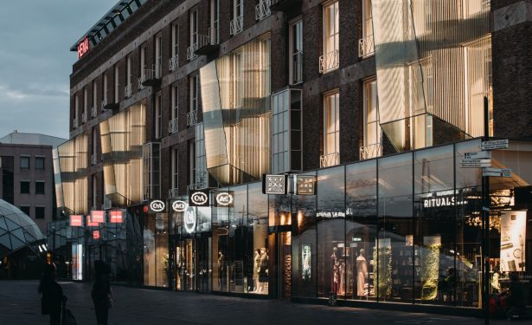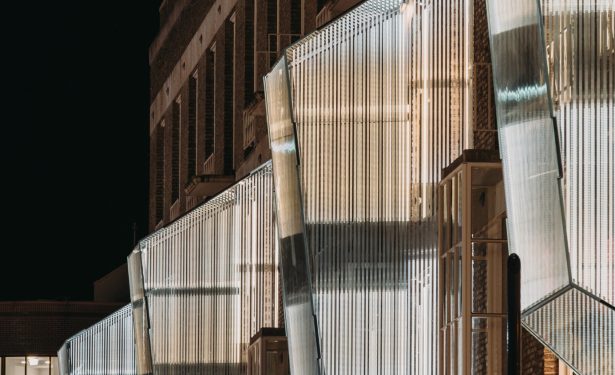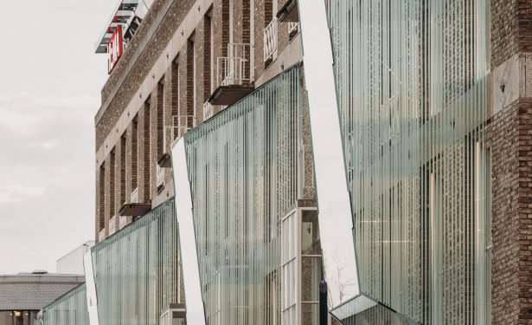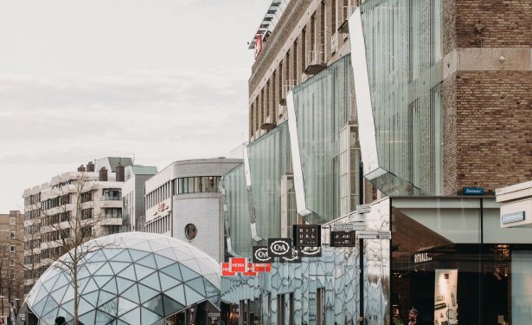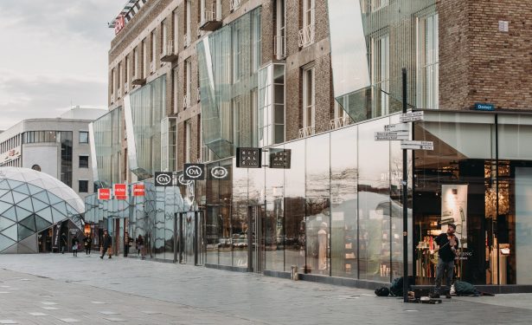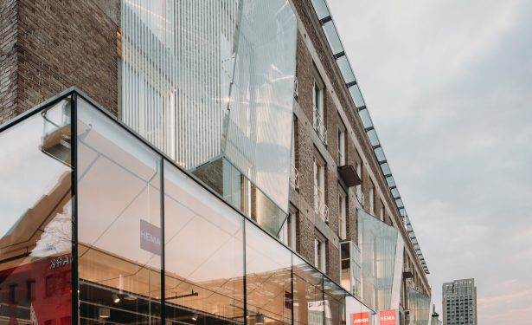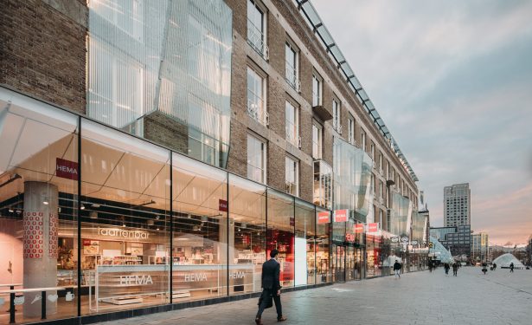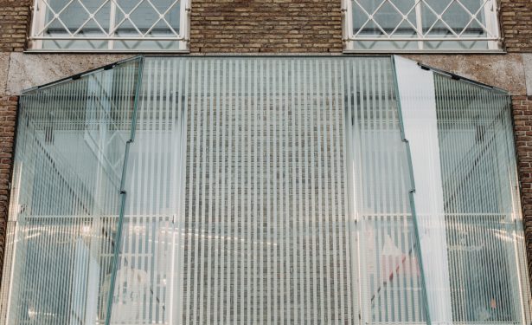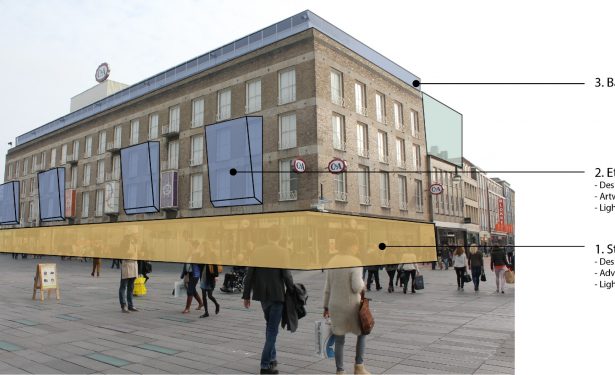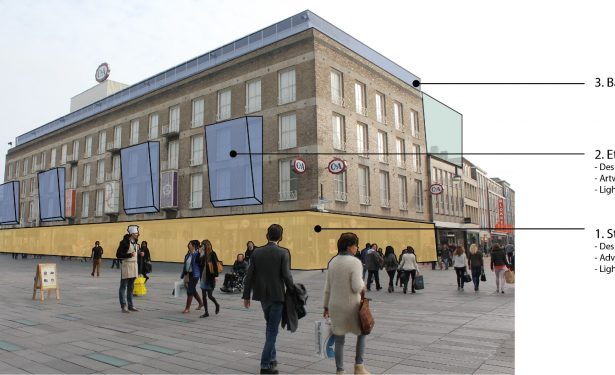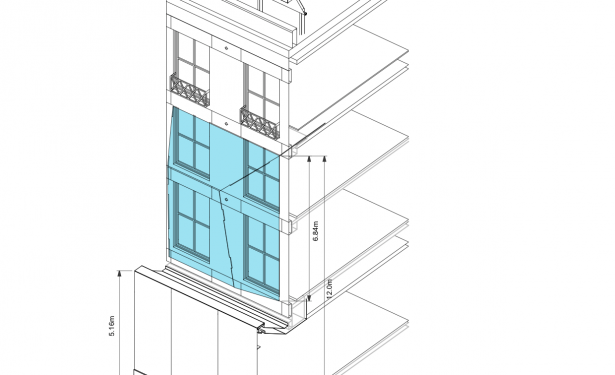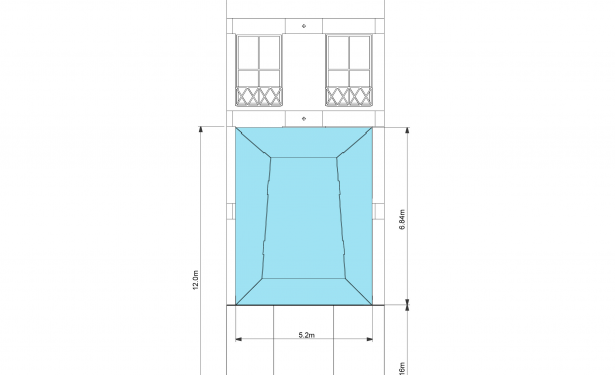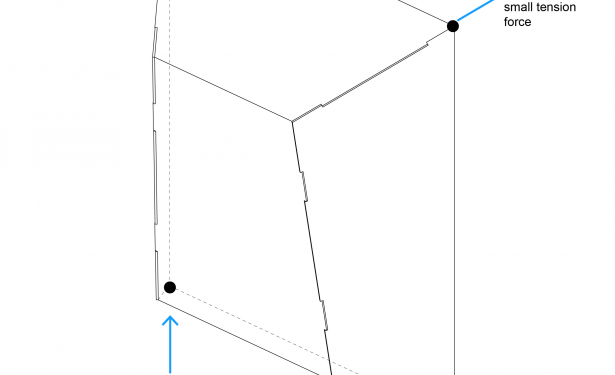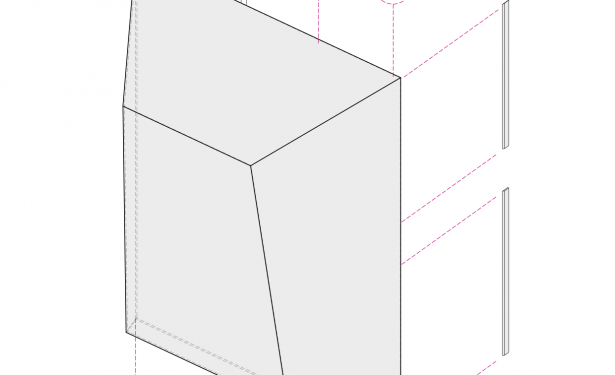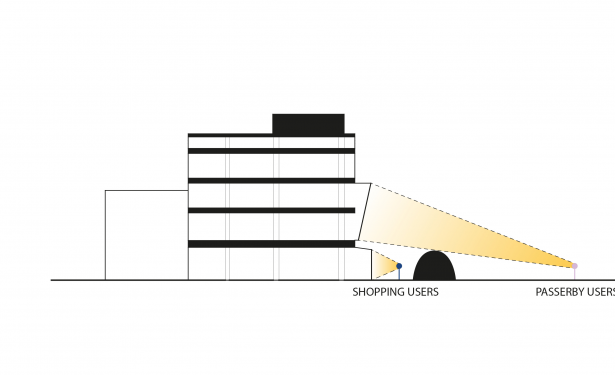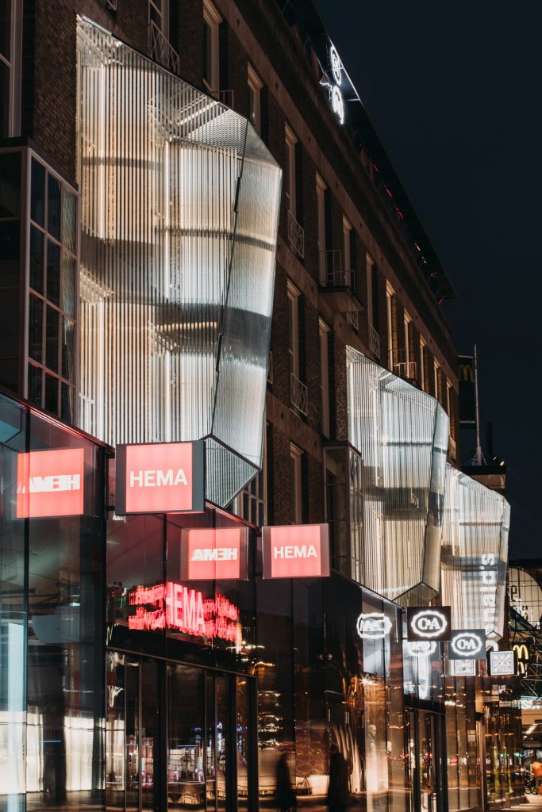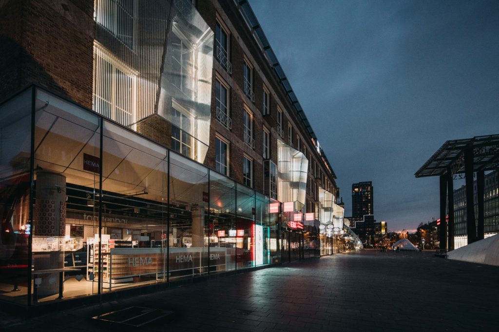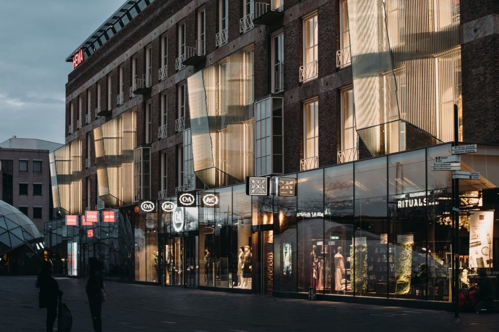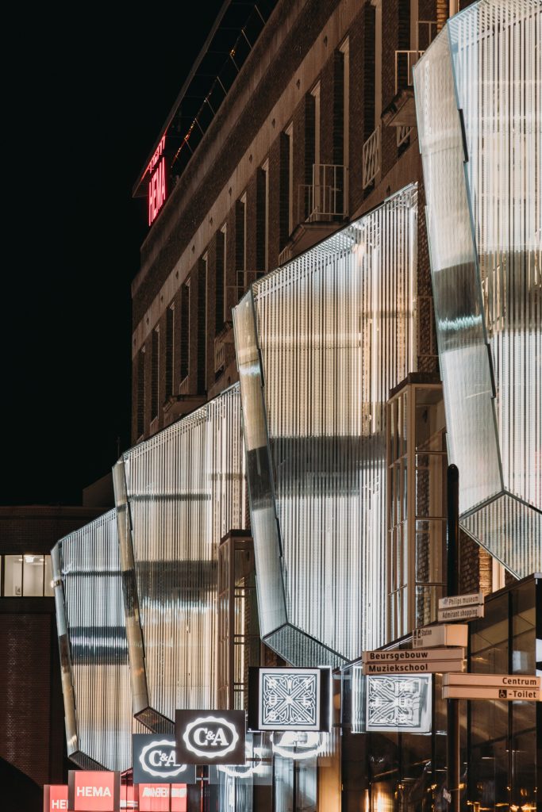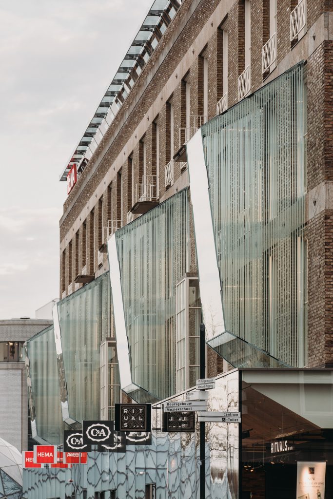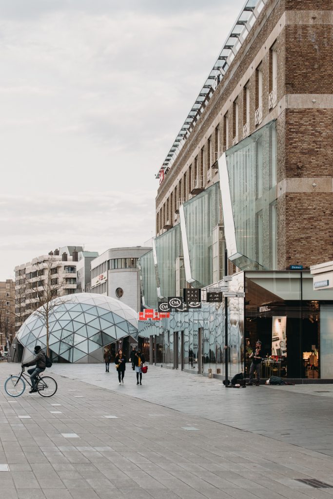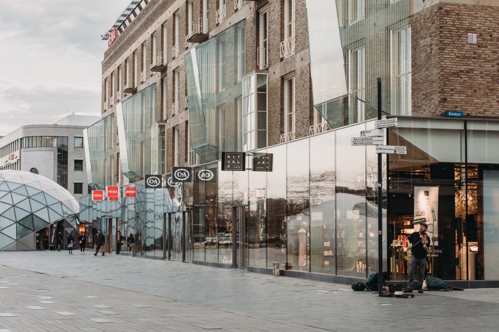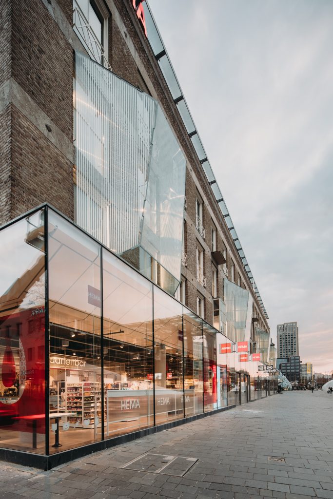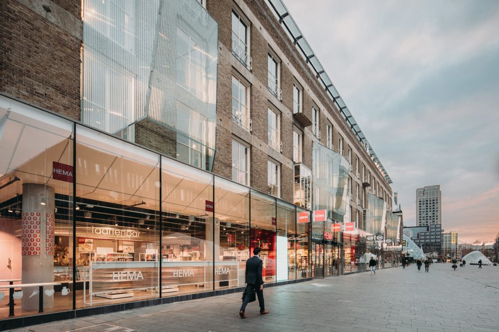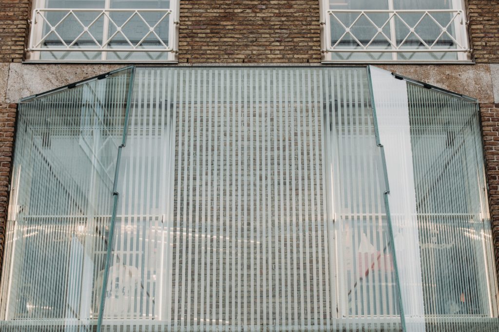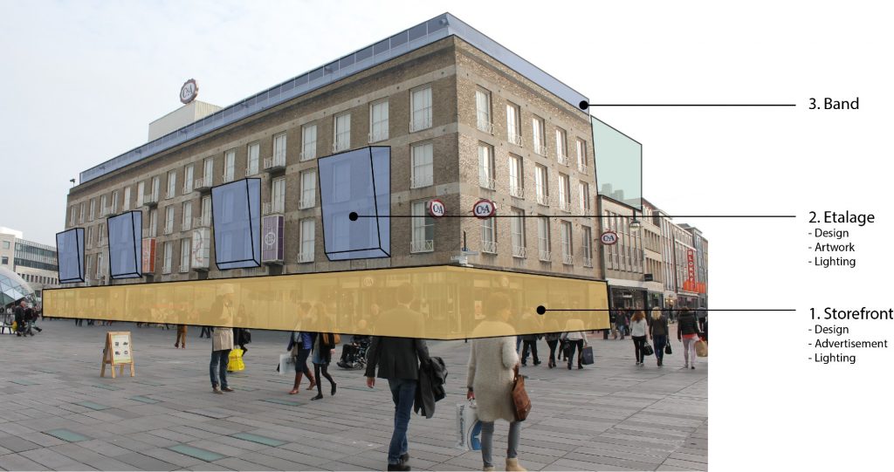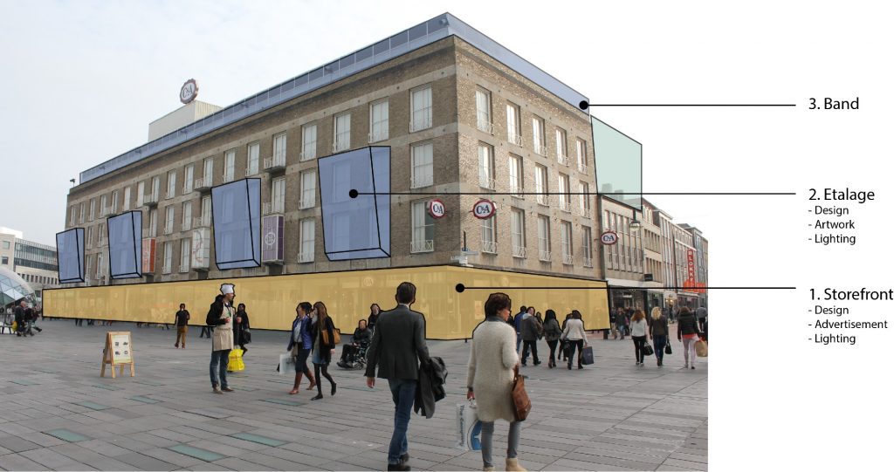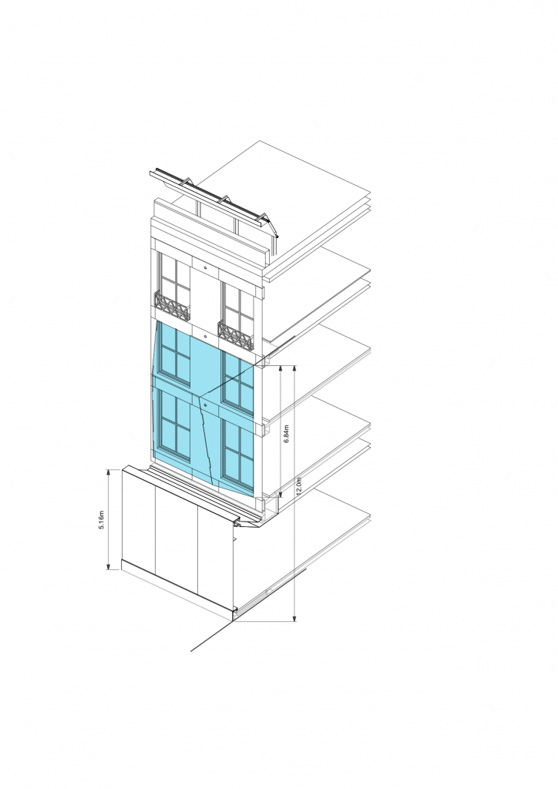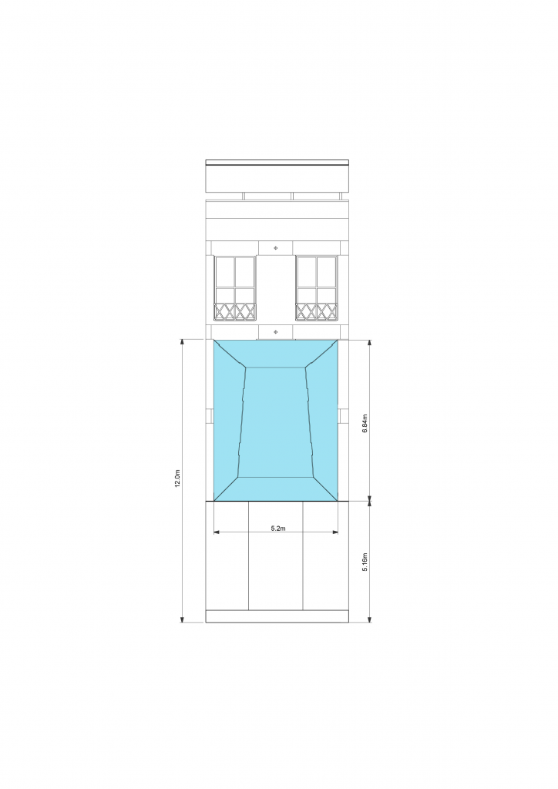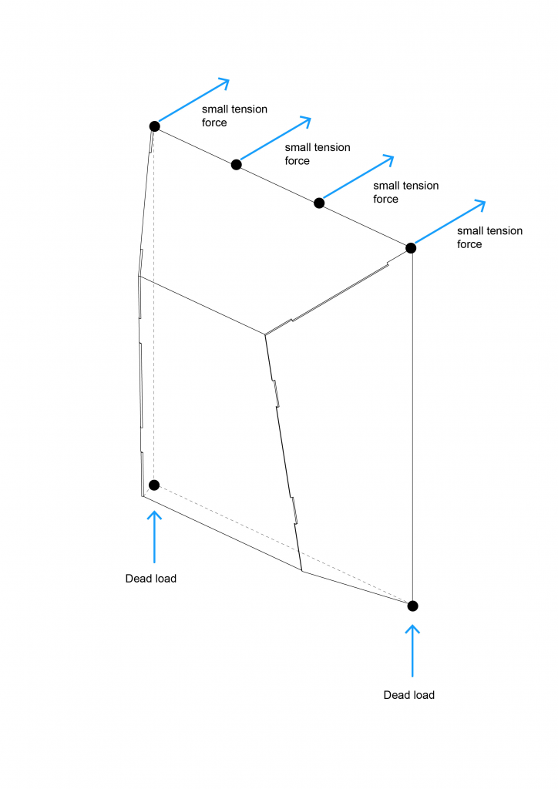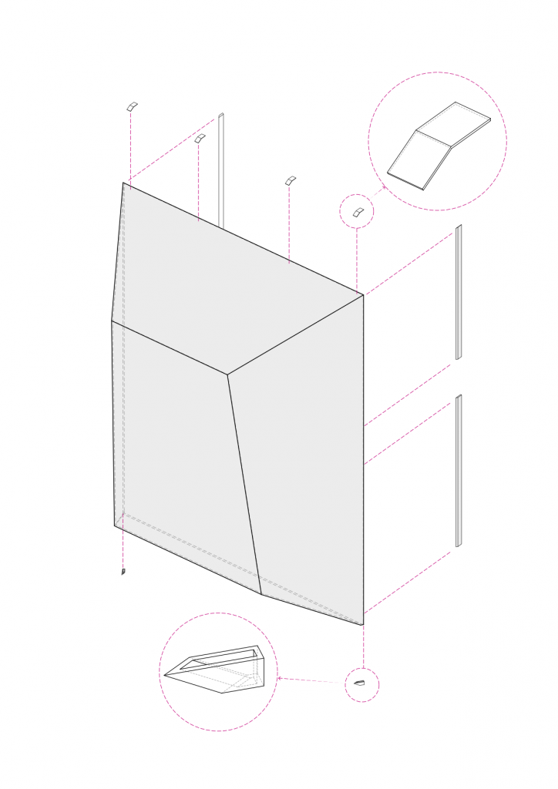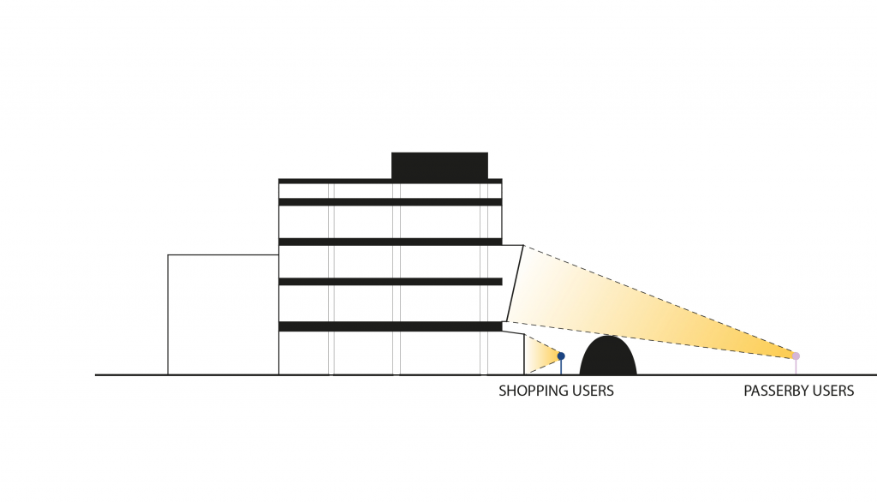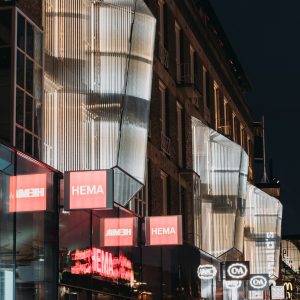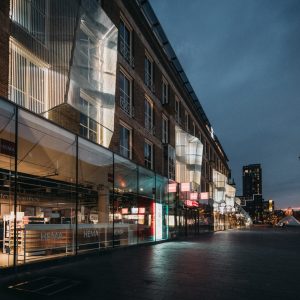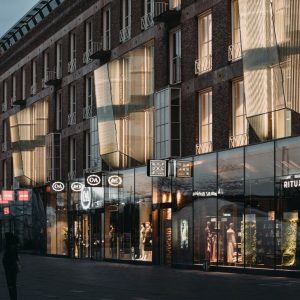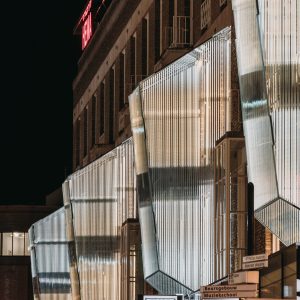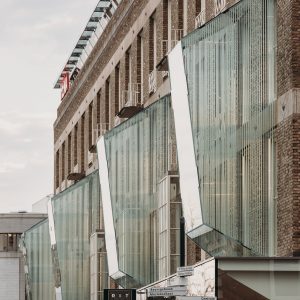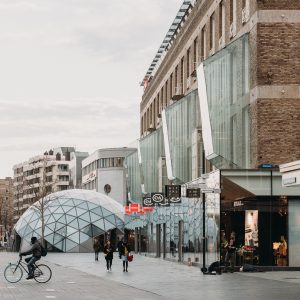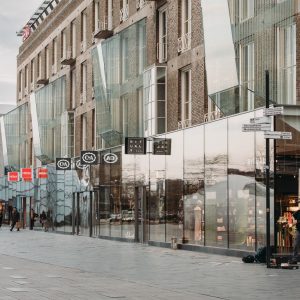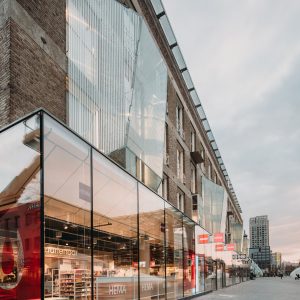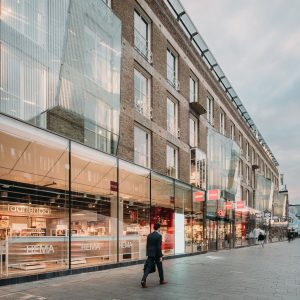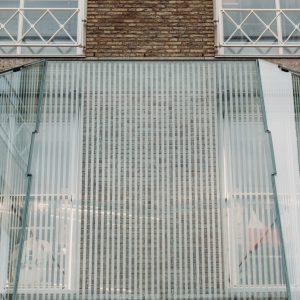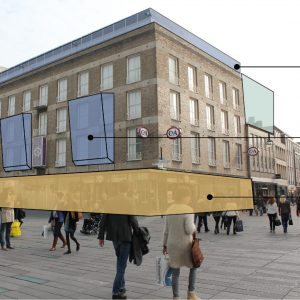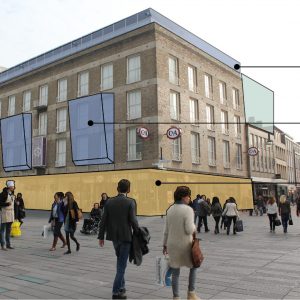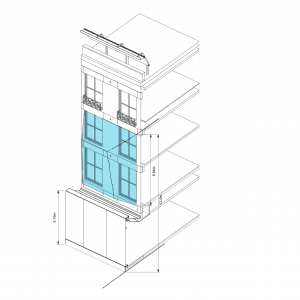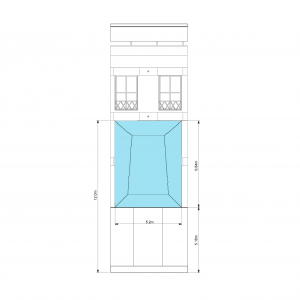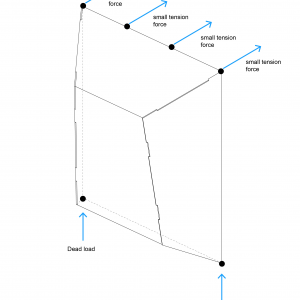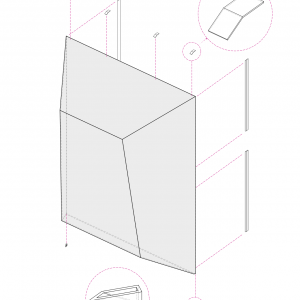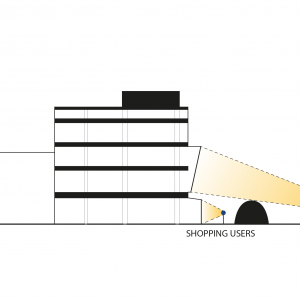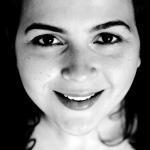- 2 April 2020
- 1413 defa okundu.
18 Septemberplein renovation in Eindhoven
As part of Pan-European retail real estate investment manager Redevco’s redevelopment of the 9,000 m2, four storey 18 Septemberplein C&A building (a significant piece of protected post-war architecture), UNStudio was invited to restore and connect this historical building to its existing urban context.
Designed by Jan van der Laan and opened to the public with great fanfare in 1952, the C&A building was long held in high regard. However numerous alterations were made during its lifespan and the building is no longer considered dominant today. The modern addition of large, eye-catching entrances to underground bicycle parking facilities have also obstructed views to the building, with the result that it can no longer adequately express its identity, nor display a clear and recognisable storefront.
For this central refurbishment project, UNStudio therefore imagined a rebranding and a modernisation of the precinct. A cultural historical analysis of the building was carried out and design interventions were proposed based on the building’s historic values and the rhythm and ideas of the original architect. The philosophy of reducing material use to create lightweight structures formed the starting point for investigating the use of structural glass in the refurbishment.
UNStudio’s interventions include the repositioning of an entire floor in order to create better floor to ceiling heights and the return to a transparent glass plinth, as originally designed by Van der Laan, During the building’s lifetime, an extension was added to the roof. In UNStudio’s refurbishment, the roof is returned to the strong modernist aesthetic of the original design, while large illuminating glass motifs are installed on the facade, to celebrate Eindhoven’s design heritage, alongside its contemporary reputation as a centre of tech innovation.
Ben van Berkel: “As ‘the City of Light’, Eindhoven is the perfect place for innovation. The use of glass in the C&A building not only creates a light construction, but it adds variation of depth to the otherwise flush plane of this historic facade. During daytime, the glass boxes act as ‘eyes’ to the public square, allowing the building to interact and communicate with the public, while at night the animated light installations suggest that the building is breathing as it illuminates the square.”
These large glass additions take the form of a series of light-filled installations, which celebrate and complement the existing extruding windows on the north facade, whilst also serving to draw the gaze of passers-by towards the building.
An experience of light
Reflectivity and sheen are added to the facade through the ambitious construction of four large glass structures. At 5.5 meters wide, 7 meters high and weighing 3000kg each, these illuminated windows appear to float on the surface of the monumental facade. This effect was achieved through a close collaboration between ABT, Si-X and UNStudio, which resulted in the creation of interlocking and glued connections that form an ‘invisible’ support and mounting system.
This type and scale of glass facade construction has never before been realised in the Netherlands. In order to make the glued construction possible at such a large scale, the team undertook one a half years of extensive research – and of trial and error – before finally finding a solution that could provide the level of craftsmanship and engineering precision required.
Angled at 10 degrees to maximise visual connections at street level, the glass structures are illuminated by LED lighting – designed by the Dutch artist Arnout Meijer – which is reflected and diffused by a thin film on the inside of the glass. Optical effects created by this film form patterns of light, which appear to alter as people move across the square. As such, the original design motif of protruding glass windows is used to emphasise the heritage of the C&A Store, whilst strongly identifying it with The City of Light.
