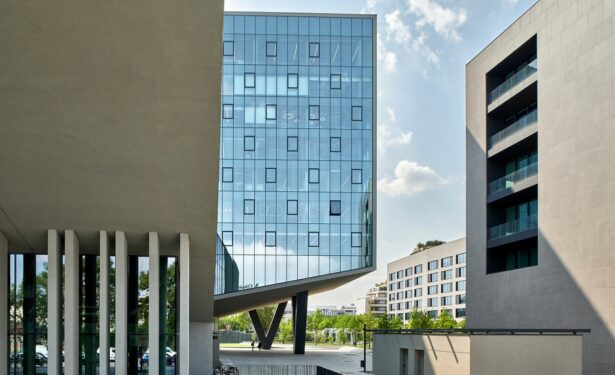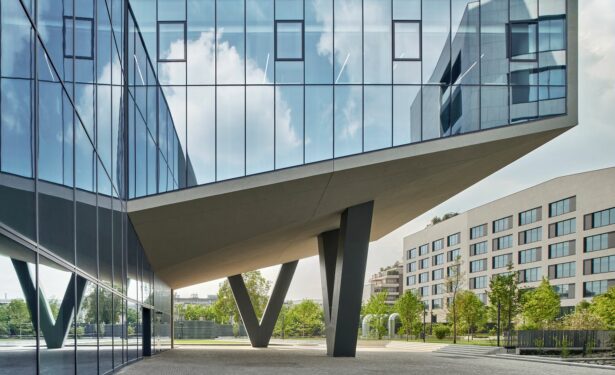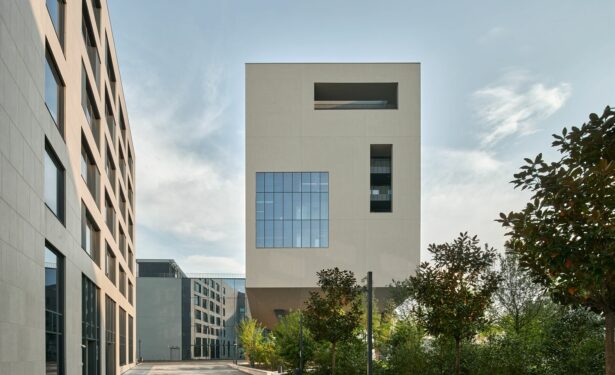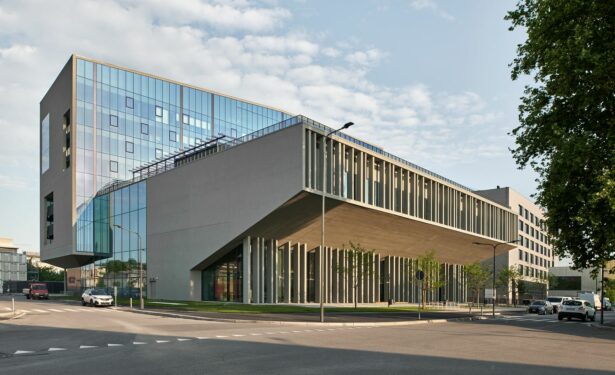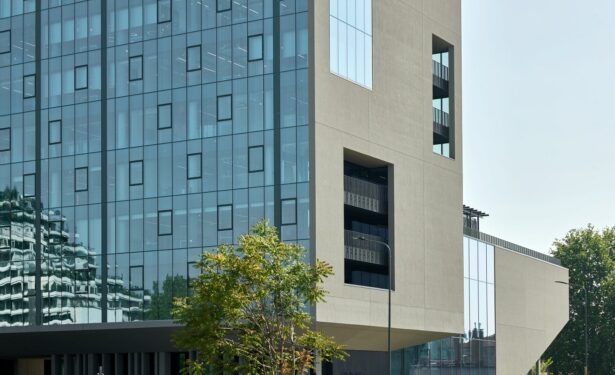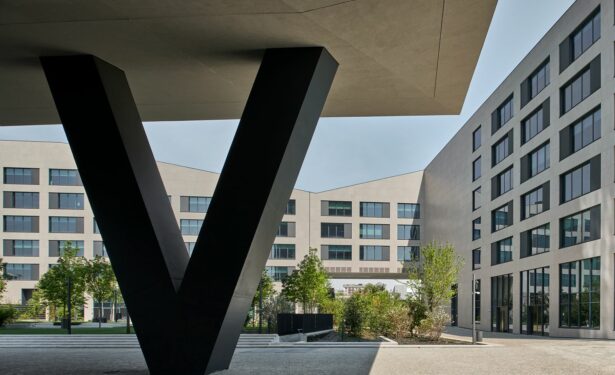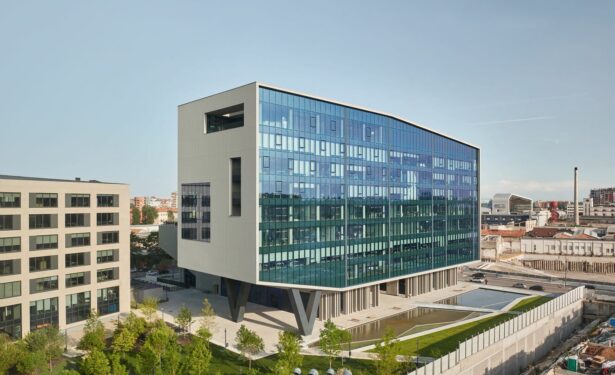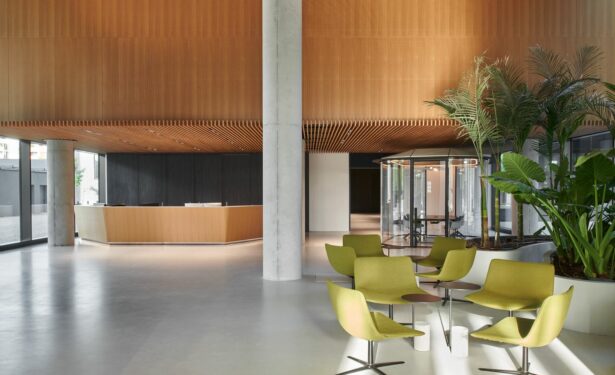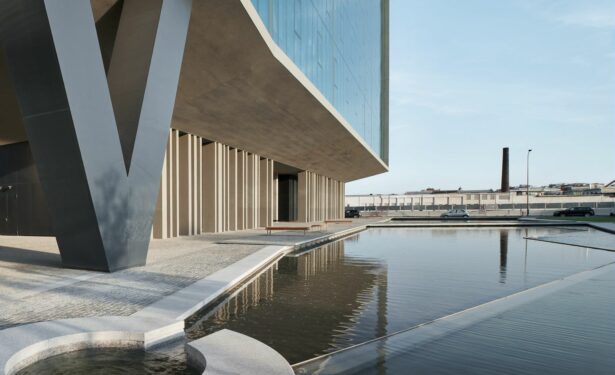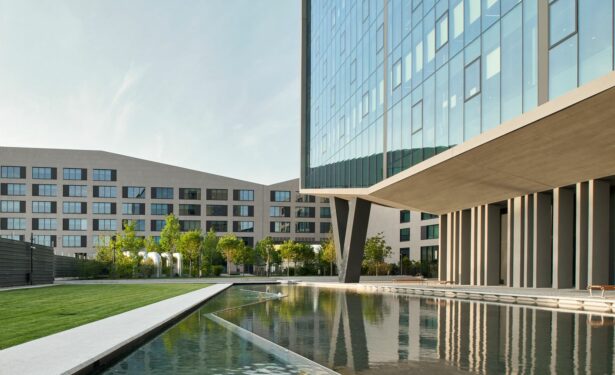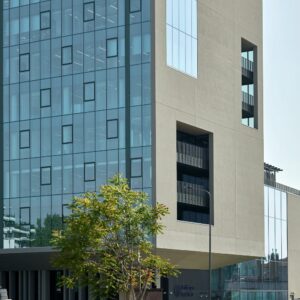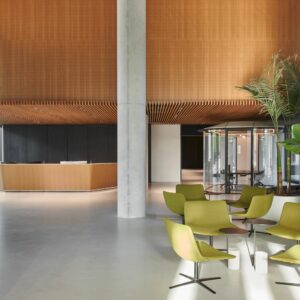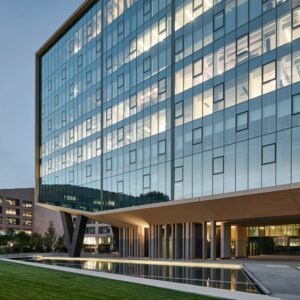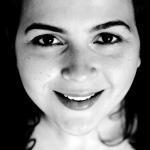- 19 November 2022
- 580 defa okundu.
Covivio’s Building D Reaches Completion
Architecture and interior design practice ACPV ARCHITECTS Antonio Citterio Patricia Viel celebrates the completion of Building D in Milan’s Symbiosis business district by Covivio. The new 20,000-sqm office building redefines the workspace as a place that can adapt to employees’ ever-changing needs.
Building D, designed for European investment and development company Covivio, welcomes large firms, such as Boehringer Ingelheim, LVMH P&C Italia, Amplifon, and companies of the Mars – Royal Canin Italia and Fratelli Orsero groups. Building D has obtained LEED Platinum and WELL Bronze certifications for its focus on people’s well-being, indoor comfort, and energy-efficient design that guarantees lower carbon emissions.
The office building’s completion has been marked by the event ‘A Piece of Beauty’ by Covivio that unveiled the artwork ‘Altra Natura’ by emerging artist Pamela Diamante, the winner of the first edition of the Covivio Acquisition Award established as part of the international modern and contemporary art fair MIART. Breaking through from the ground to take shape in Symbiosis, the site-specific artwork reproduces a hybrid living organism in the continuum between nature and culture.
Building D comprises two superimposed volumes: a shorter four-floor-high portion whose top floors cantilever over Via Orobia, and a nine-floor-high portion with generous spatial arrangements for office spaces, and commercial spaces on the ground floor. The green outdoor garden located on the roof of the shorter volume improves employees’ well-being by offering a one-of-a-kind place for a casual walk or light physical exercise.
The new building’s flexible layout facilitates agile work processes, fostering interaction through collaborative workspaces where people can connect seamlessly with colleagues working from home. This optimized use of workspace allows the building to absorb new functions that diversify the ways in which people can experience the office environment. The kitchenette, the gym, the resting and hotel rooms of Building D ensure employees can access all essential facilities without needing to leave the premises.
As a highly energy-efficient building designed with social sustainability in mind, Building D interacts with existing buildings and green public areas in its surroundings. The building’s use of materials, and the patterns drawn by its alternating glass and solid elements, recall the features of the adjacent Fastweb Headquarters, while the street level’s green areas and water surfaces merge with Piazza Olivetti – the square named after Italian engineer and entrepreneur Adriano Olivetti.
The completion of Building D is a major milestone in implementing ACPV ARCHITECTS’ Symbiosis masterplan that envisions an accessible new district, following a polycentric and pedestrian-friendly model of sustainable urban development. Part of the Sharing Cities project, a European initiative focused on innovative approaches to creating more environmentally sustainable and livable cities,
