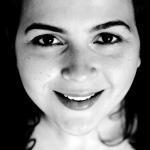- 15 February 2022
- 1846 defa okundu.
Apartment in Paris
The architecture firm Barrault Pressacco just delivered a building in the 18th arrondissement of Paris built using a timber and hempcrete framework and containing 15 units of social housing and two shops.

Located along the Rue Marx Dormoy, in a heterogeneous urban landscape bordered by broad railyards, the project revisits the traditional construction of a thick façade through the use of wood and hempcrete.
Situation
This project for social housing and shops is located between the Rue Marx Dormoy and the Rue Philippe de Girard, in a heterogeneous urban landscape structured by the broad railyards of the Gare du Nord and the Gare de l’Est.
Insertion
The location of this lot at the northern tip of the city block generates deep and transversal geometry. The project benefits from this particular situation and uses its distinct dual addresses to orient the various uses. On the Rue Marx Dormoy, two shops ensure a continuously active ground floor. Along the Rue Philippe de Girard, access to the apartments benefits from a peaceful domestic environment.
Above, six levels contain 15 units of social housing. The building fills the entire depth of the lot, over 22 meters, and presents a façade on each of the two streets. The resulting thickness led to the creation of two small courtyards, both in answer to the neighbouring voids, and to provide natural light, views and cool breezes to the new apartments.
Form
The project combines the Parisian tradition of a thick façade and an awareness of current environmental paradigms. Through the skillful manipulation of natural materials that emit very little CO2, the architects revisit a typological vocabulary and aesthetic already present in Paris. Cantilevered constructions are an integral part of Parisian architectural heritage and the building pays homage to this formal heritage.
Apartments
The standard floor plan is divided into three apartments, each of which are cross-ventilated and benefit from multiple orientations with openings onto the street and courtyards. The fold of the bow window takes full advantage of the living rooms, enhancing the linearity of the façade and the corner openings. The arrangement of the inner courtyards, a Parisian tradition if there ever was one, ensures natural light, additional views and an interior calmness in contrast with the surrounding dense and noisy urban environment. The planted courtyards also function as wells of coolness benefiting the surrounding apartments. Natural light is given a privileged place throughout the building, with 85% of the usable surface receiving it, and nearly every bathroom and kitchen enjoying an opening onto the courtyard.
Timber framework
The timber framework of the façade is composed of elements of standard sections made of pine. It rests upon the edges of the concrete slabs with a slight cantilever, which made it possible to cover the edge of the flooring and avoid thermal bridges. While the visible façades were built by implementing this construction principle, the party walls are made of pre-cast concrete. Gypsum-fiber panels are fixed to the interior side of the timber structure and serve as the back of the formwork necessary for the spraying of the hempcrete insulation.

Hempcrete
Insulating material composed of hemp fibres and a lime binding agent, hempcrete is sprayed into the timber frameworks to a depth varying from 23 to 30 cm. This self-supporting insulation, totally rigid after the drying process, receives a finishing coat in lime. The combination of these two raw materials, one composed of fragments of soil and the other a product of the soil, results in a construction material with a very low carbon footprint. In addition to the material’s locally low carbon emissions, hempcrete also plays an important role in hydrothermal regulation.








