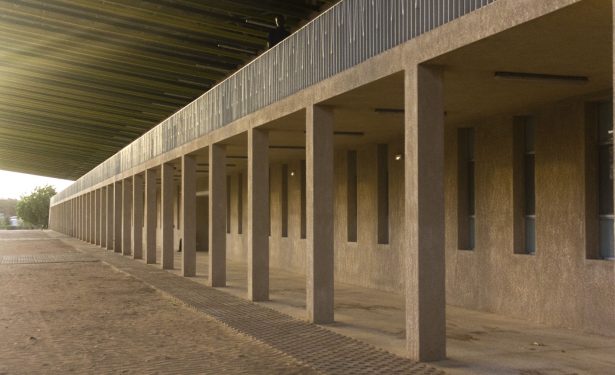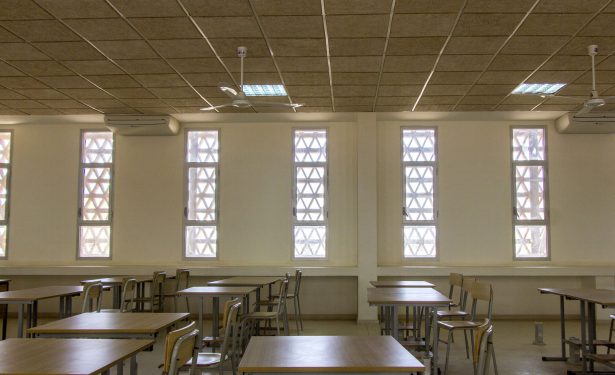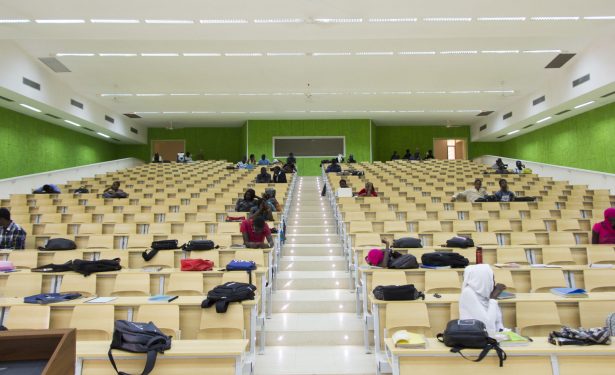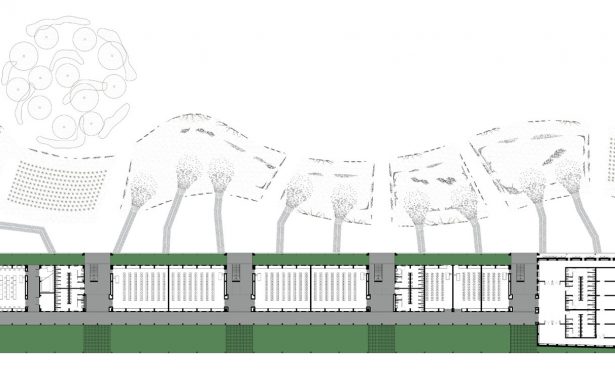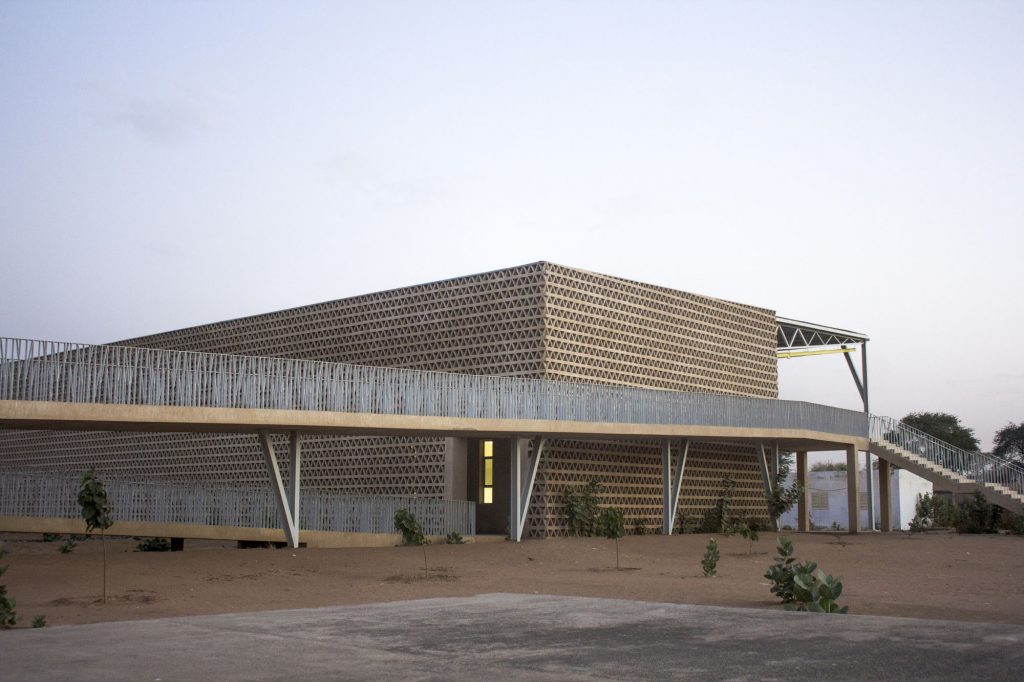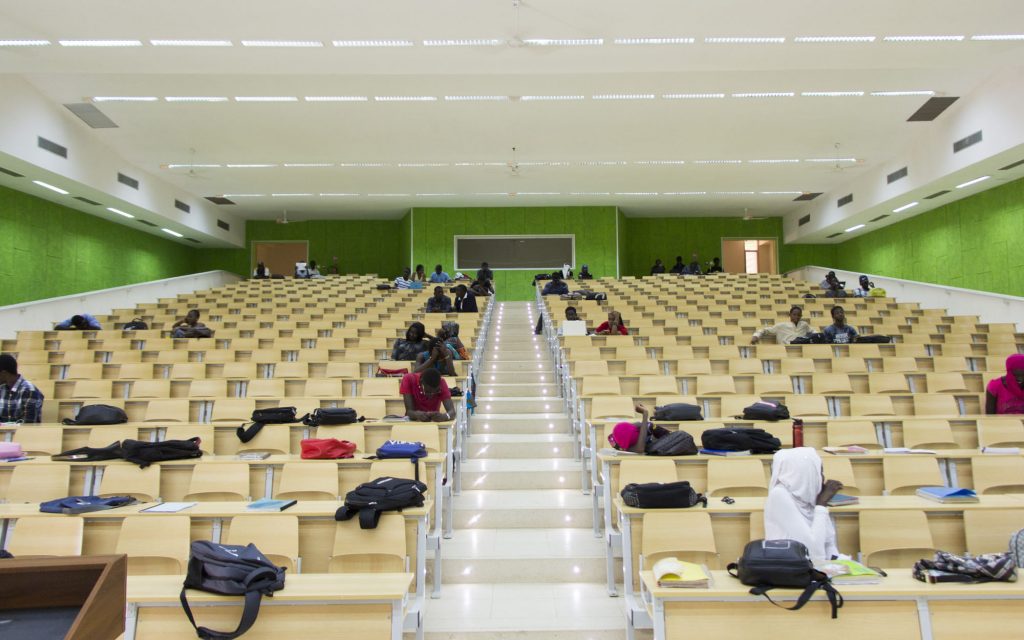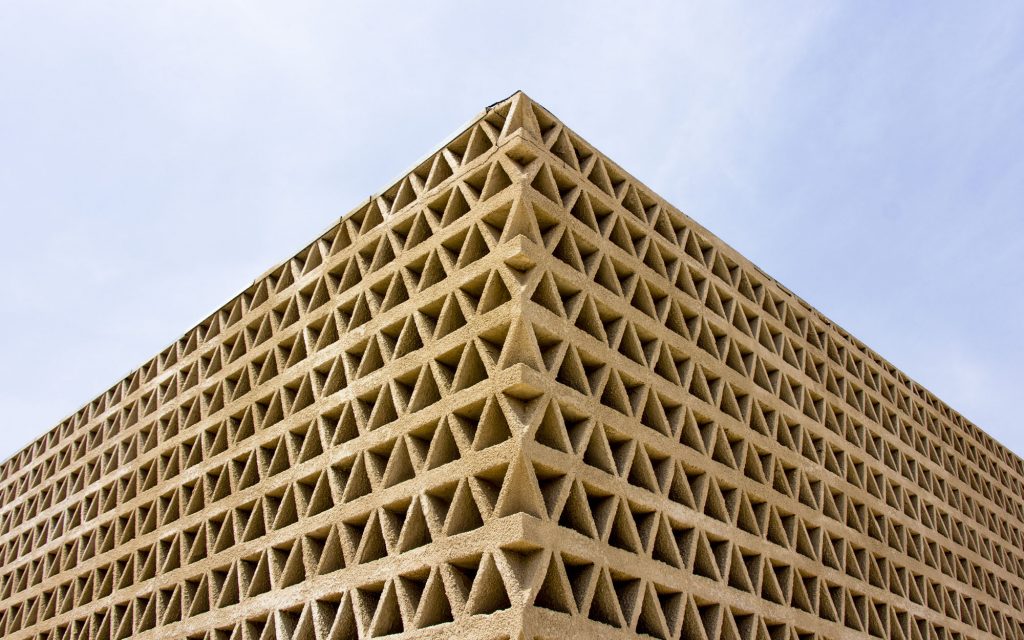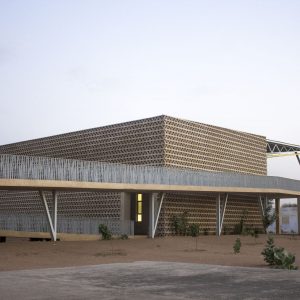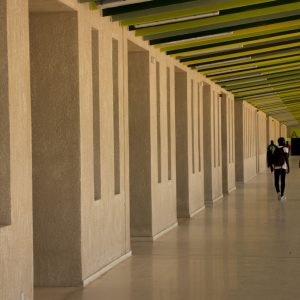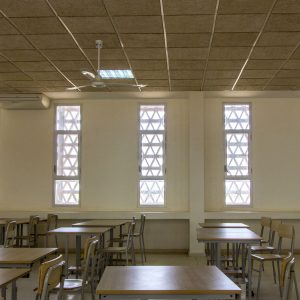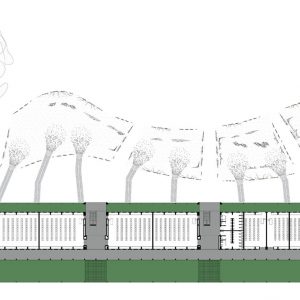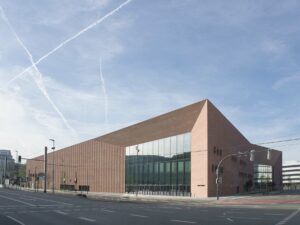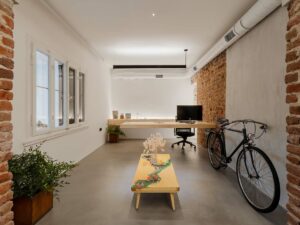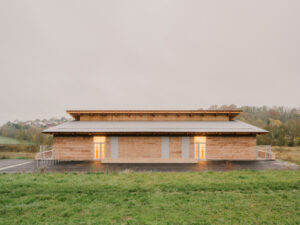- 20 Eylül 2019
- 4456 defa okundu.
Alioune Diop Üniversitesi Öğretim ve Araştırma Ünitesi
Öğretimin merkezden yayılması amacıyla başlatılan proje dahilinde Senegal'de inşa edilen kampüs IDOM tarafından tasarlandı.
Alioune Diop Üniversitesi, 2007 yılında, Senegal hükümetinin yüksek öğrenimi merkezden çıkarıp çepere yaymak, kırsal alandaki gençleri yaşadıkları yerde kalmaya teşvik etmek ve bu bağlama uygun öğretim konseptleri sağlamak için geliştirdiği projenin bir parçası olarak kuruldu.
Strüktür 500 kişi kapasiteli konferans salonu, 5 adet 50 öğrenci kapasiteli sınıf, 8 adet 100 kişilik sınıf, 3 laboratuvar, 10 adet öğretim görevlisi ofisi ve 2 toplantı odasını içeriyor. Mimarlar, tüm bu fonksiyonları -kampüsün önceki parçalı halinden farklı olarak- bir kimlik ve üniversite statüsüne uygun bir duruşla tek bir kütlede bir araya getirmeyi tercih ediyor. Yapı tek katlı olmasına rağmen, eğimli çatısı kuzeyde neredeyse 10 m yüksekliğe kadar çıkıyor. Güney bölümü 203 m boyunca devam eden, bölgedeki ustalar tarafından üretilen delikli bloklardan örülmüş bir duvarla ayırt ediliyor. Doğu ucunda geniş giriş rampası ve merdivenler kampüsün kalanıyla bağlantı kuruyor.
Yerel mimariden yansımalar barındıran örgü duvar, hava sıcaklığının 40 °C dereceyi aştığı bu coğrafya için sunulan pasif soğutma stratejilerinden biri. Örgü duvar ile ardındaki konaklama alanları, geniş bir koridor ile ayrılıyor. Aralarındaki boşluklarda merdiven kovaları bulunan beş alt birime ayrılan bu alanda kullanılan 3,6 metrelik ızgara sisteme oturan standart kolon-kiriş sistemi yerinde üretime olanak sağlıyor. Her alt birimin ayrı izolasyonlu çatısı mevcut. Bununla birlikte, ısı yansıtıcı özelliğe sahip metal dış çatı sistemi tüm yapının üstünü örtüyor ve kuzeyde yarattığı sundurma ile sıcak havayı çekip dışarı atıyor. Sundurmayı taşıyan ince metal kolonlar, yerlilerin sık sık gölgesine sığındıkları münferit ağaçları andırıyor. Yapıda kullanılan bir diğer ekoloji dostu çözüm ise hem çatıdaki yağmur suyu hem de yapının filtrelediği atık suyun yönlendirildiği ve drene edildiği, çakıl ve bitki zeminli taş havuzlar.
Alioune Diop Üniversitesi Eğitim ve Araştırma Binası yerelin aşina olduğu inşaat teknikleri kullanması ve sürdürülebilirlik ilkelerine uyması sayesinde, hem cüretkar mimari bir ifadeye sahip olmayı hem de maliyeti ve bakım masraflarını en aza indirmeyi başarıyor.

