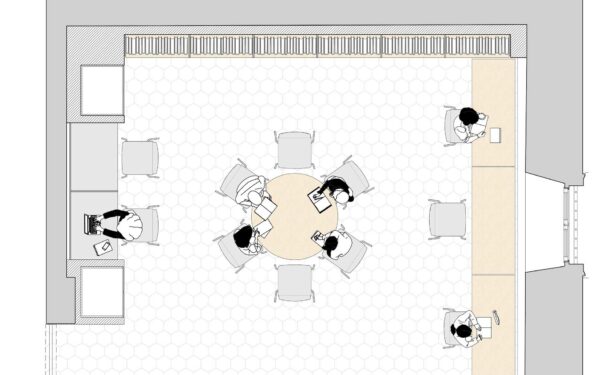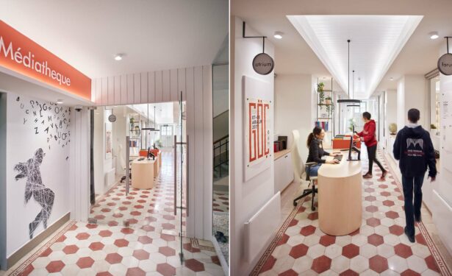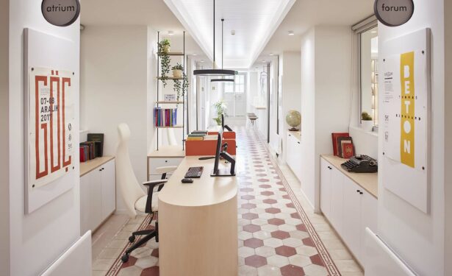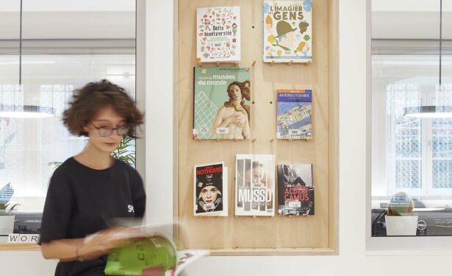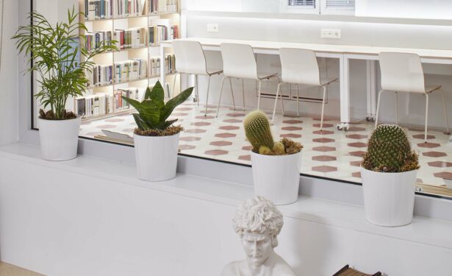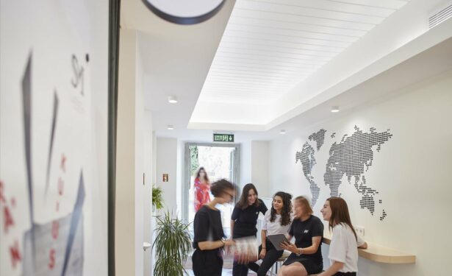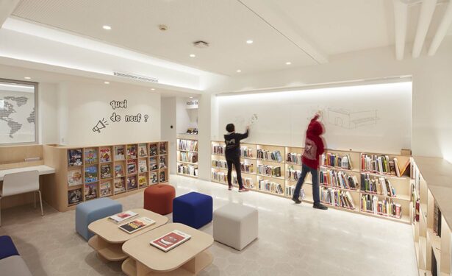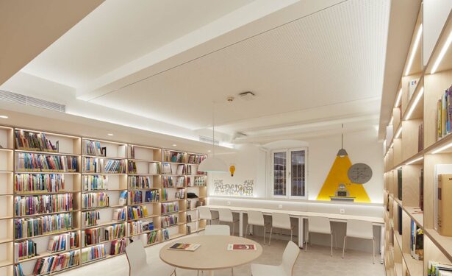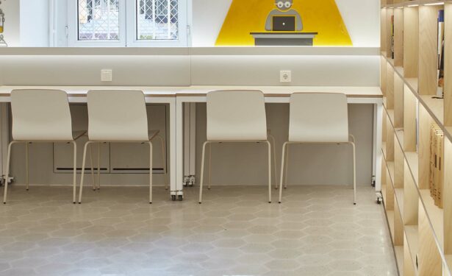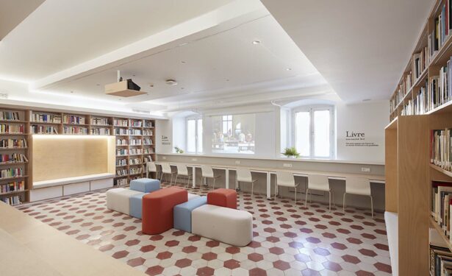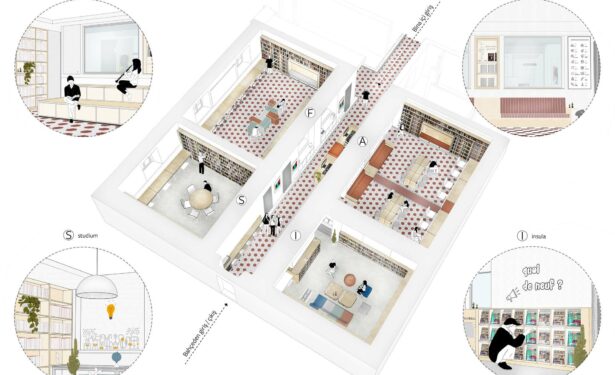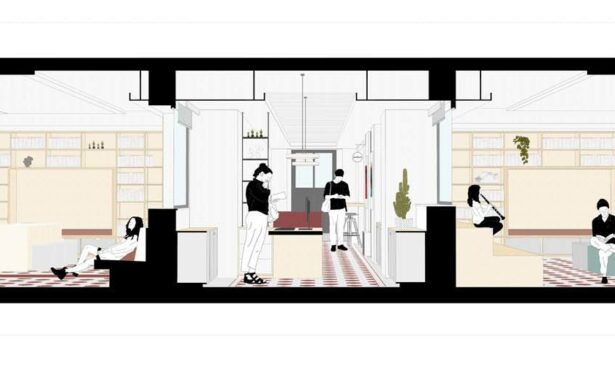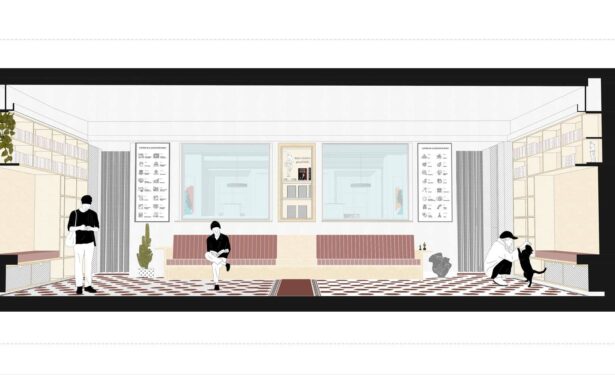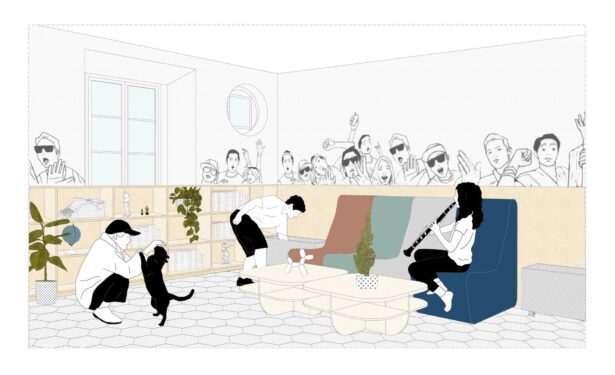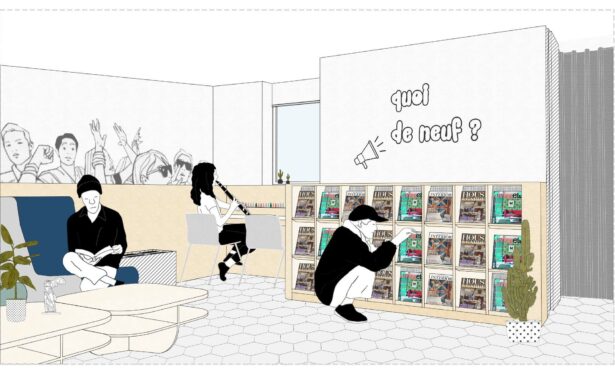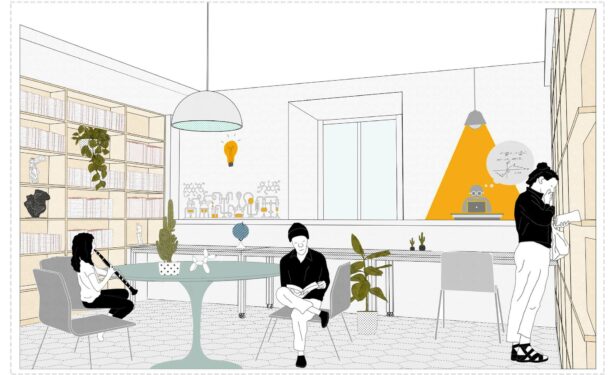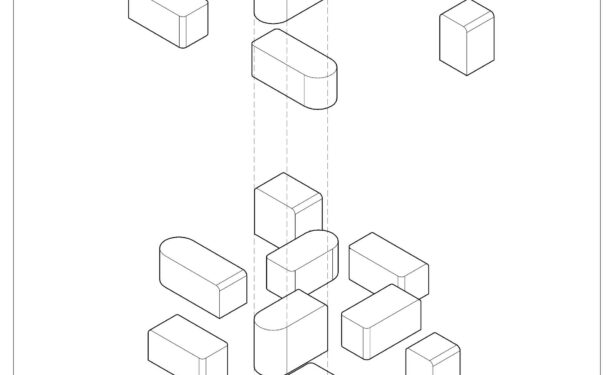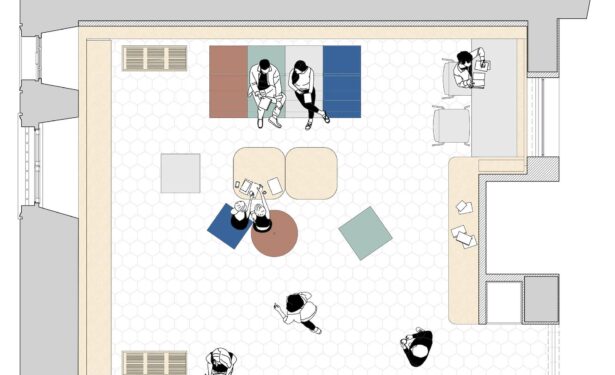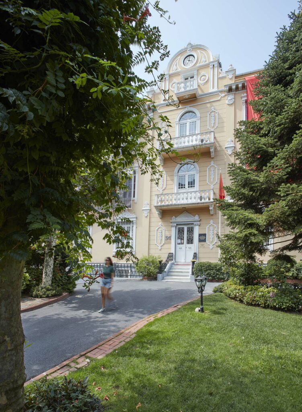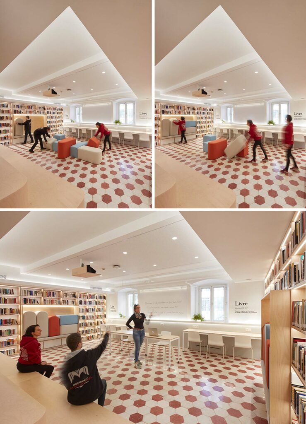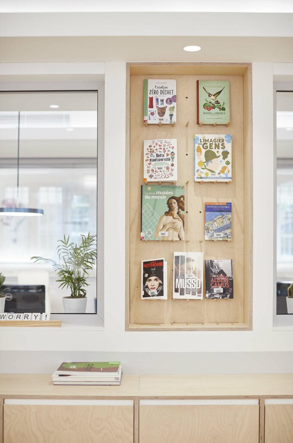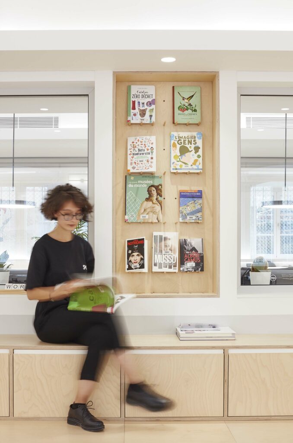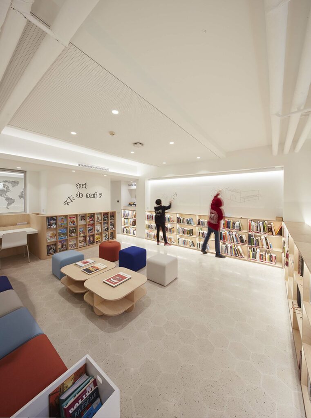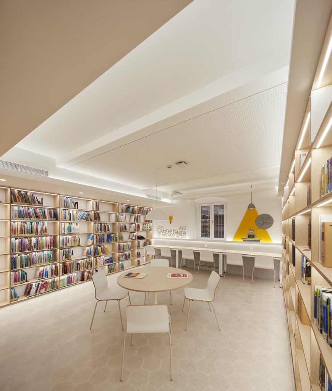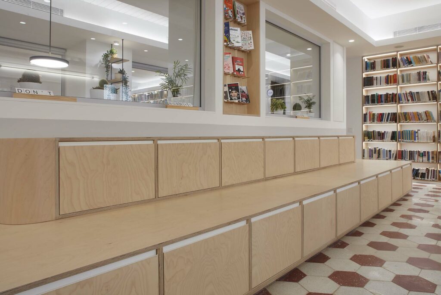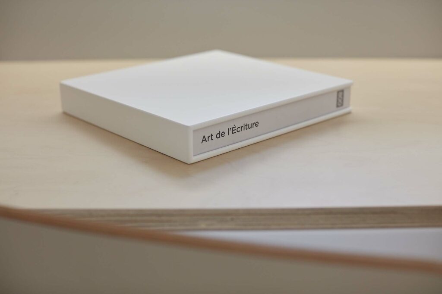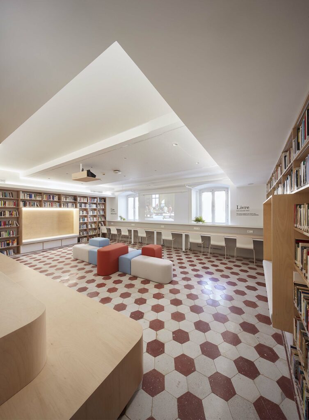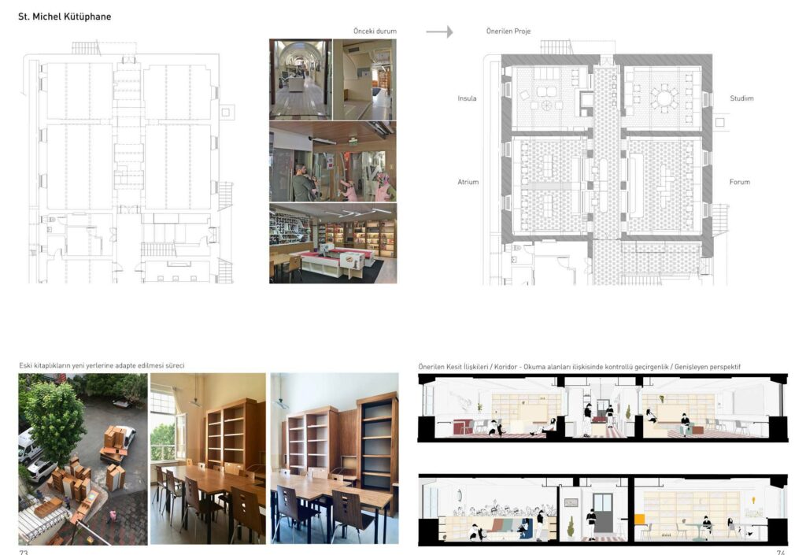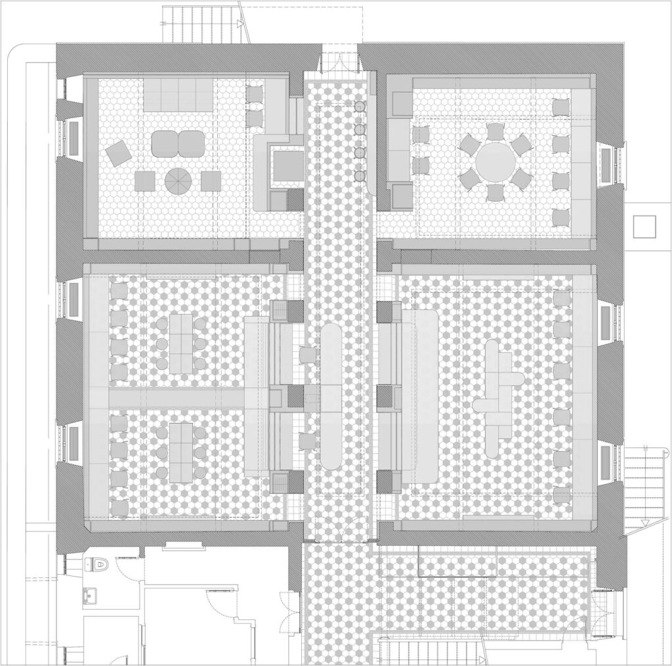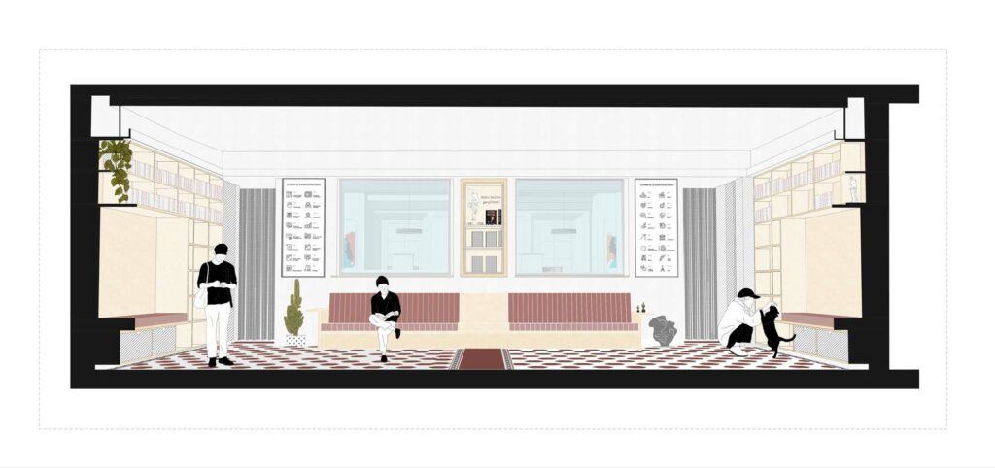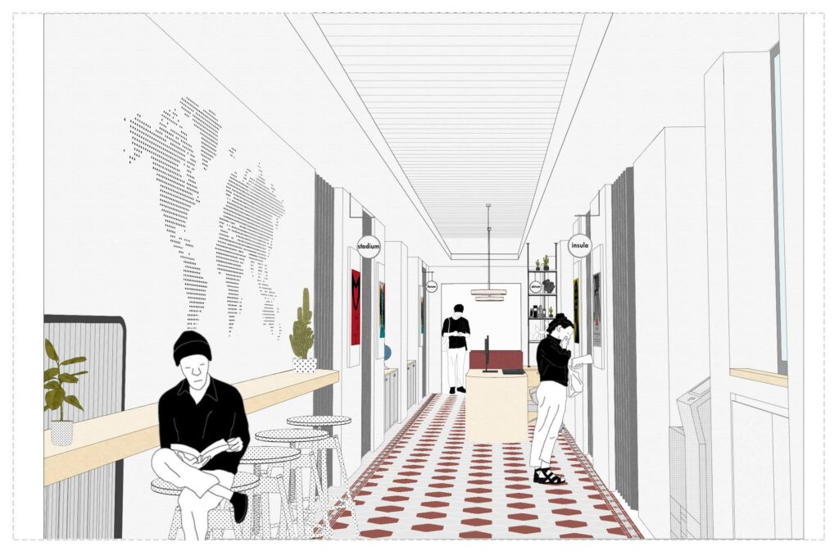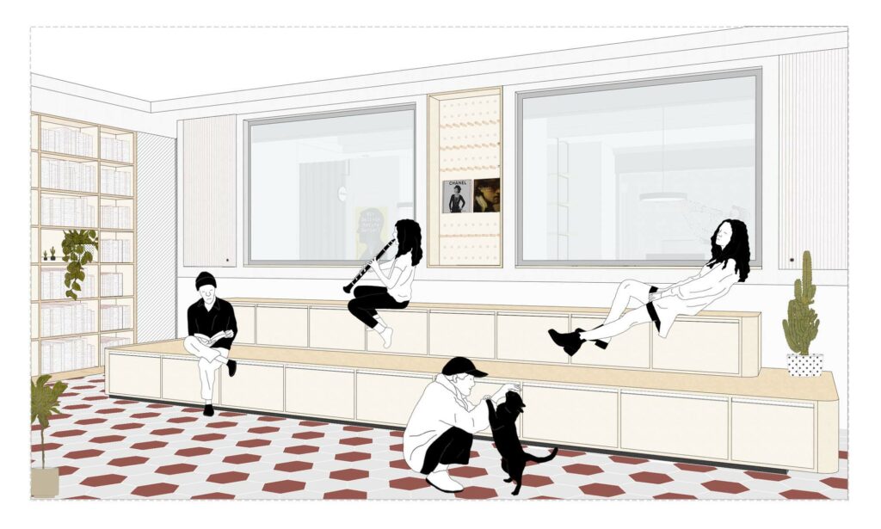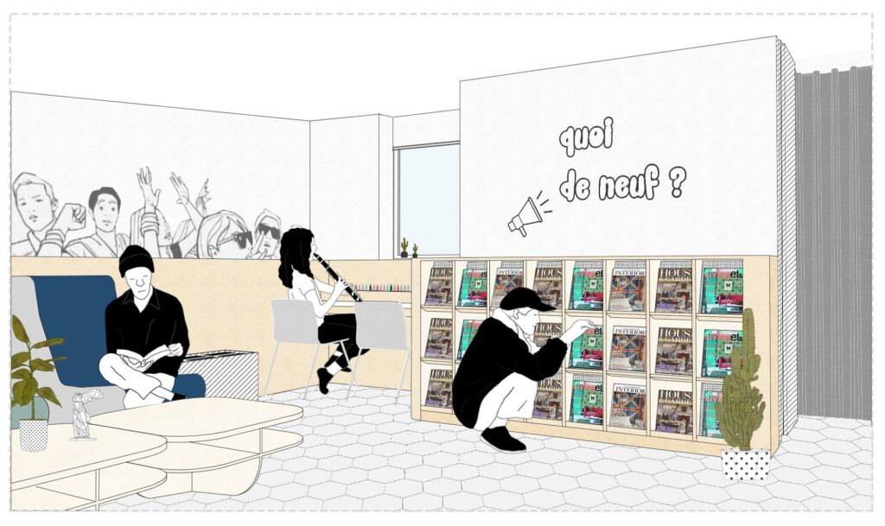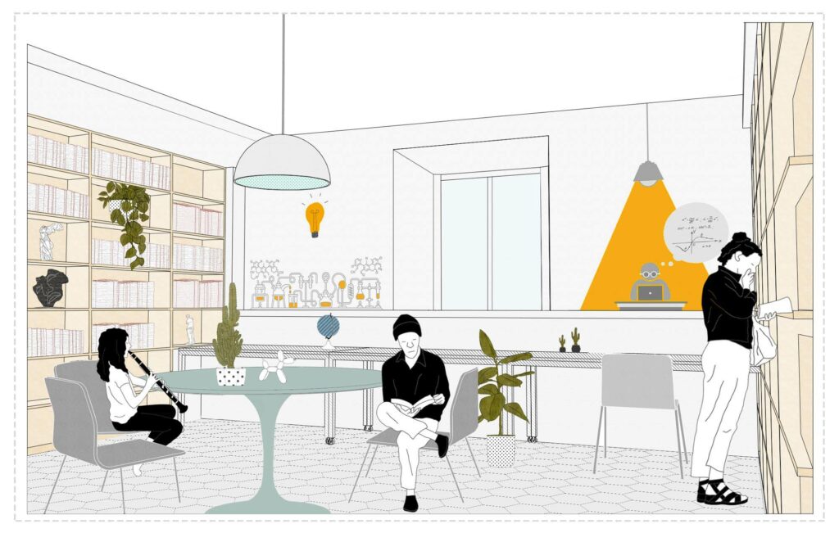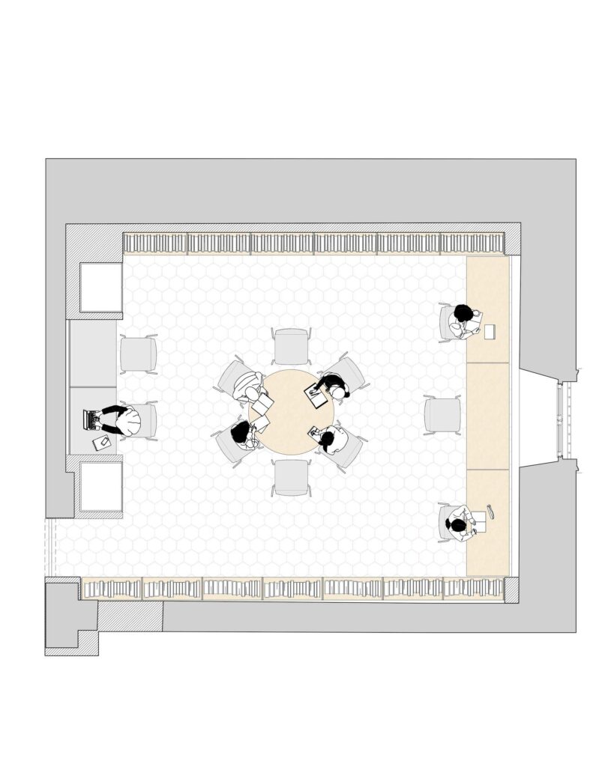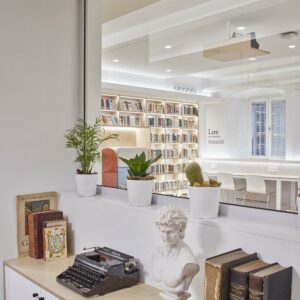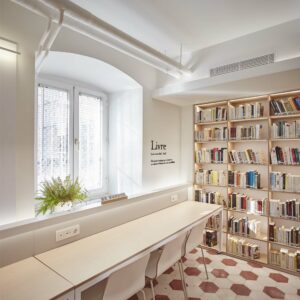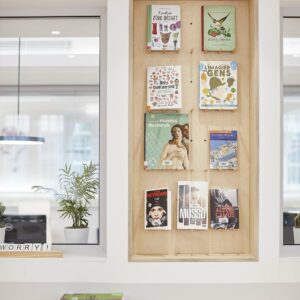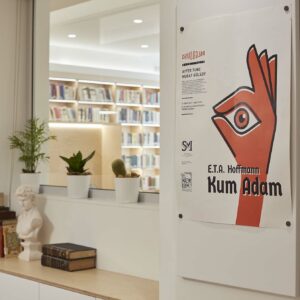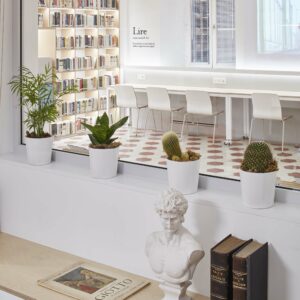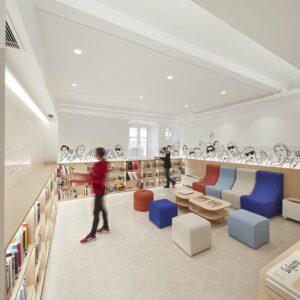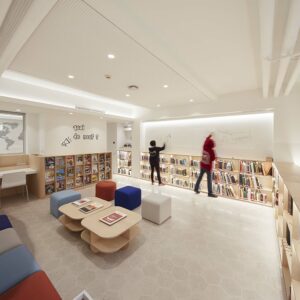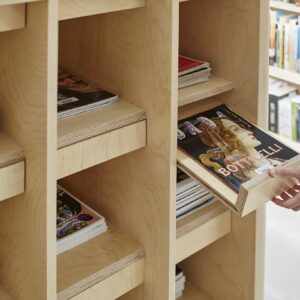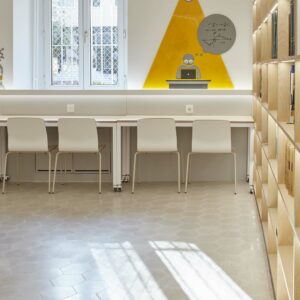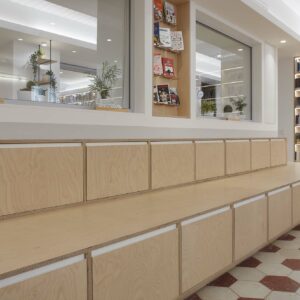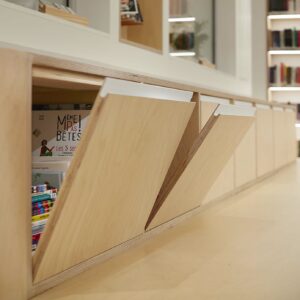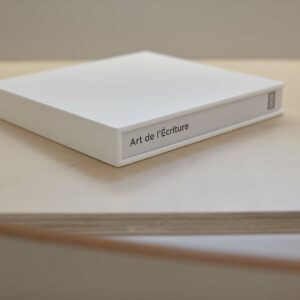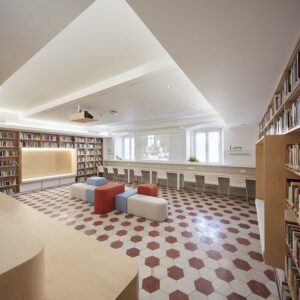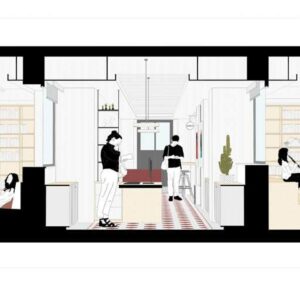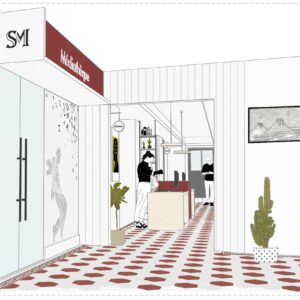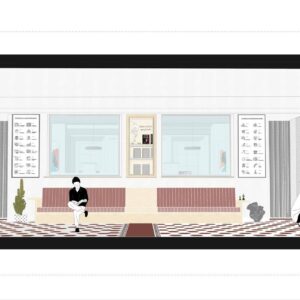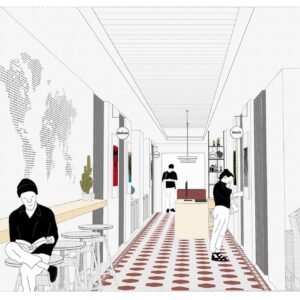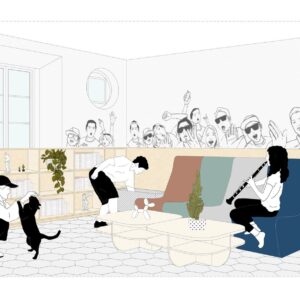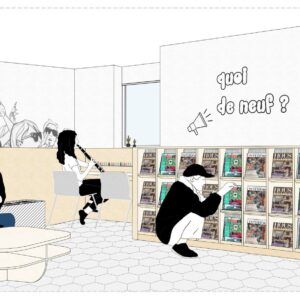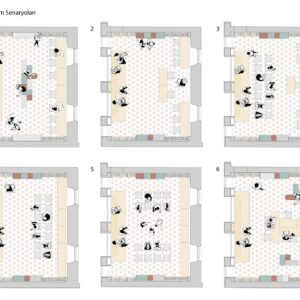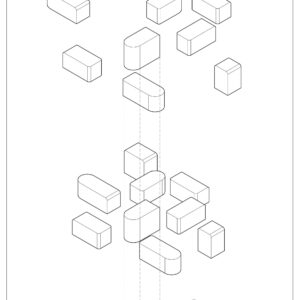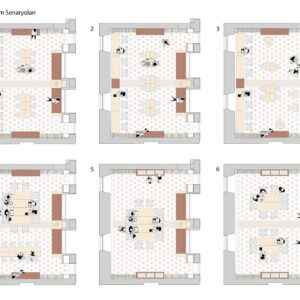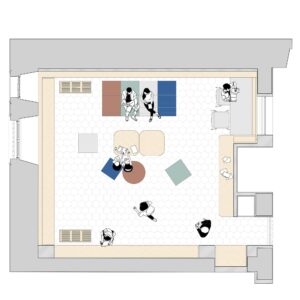
- 4 May 2025
- 3190 defa okundu.
St. Michel Medyatek
The renovation project of the library of the historic St. Michel French High School in Istanbul was designed by Yerce Architecture.
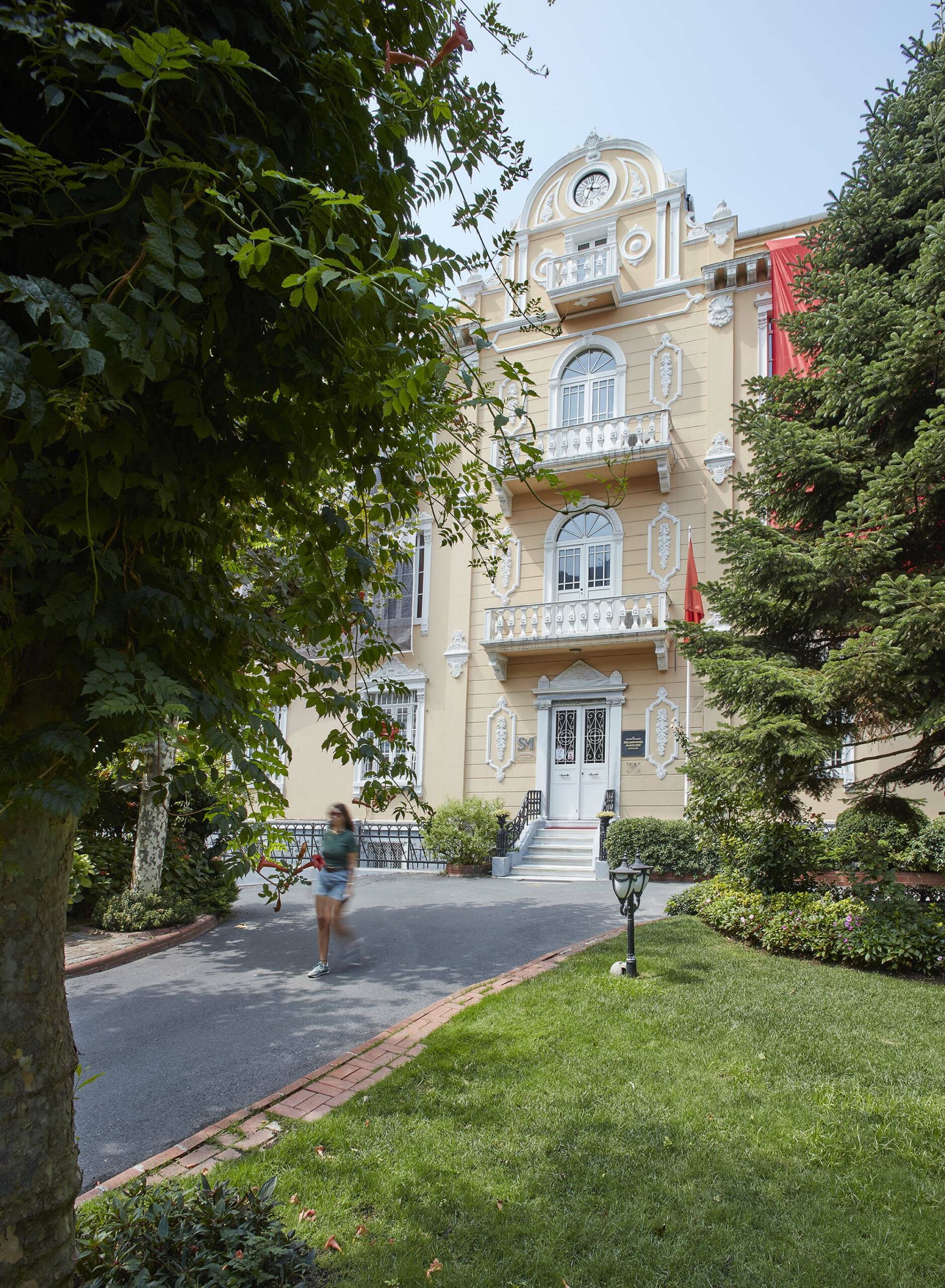
Founded in 1886, Saint Michel French High School is one of the important historic schools in Istanbul. Library of this historic high school, situated in the lowest floor in the main building, preserved rather dated spacial and physical conditions that distanced students from using the library area. Lack of enough space for books, unnecessary additions to the historic essence, humidity problem, lack of proper ventilation and lighting were the driving forces for the school administration to take the renovation decision. Project, selected upon an invited competition sought to achieve multi functional, open learning areas that would be as flexible as possible inside limited spaces defined by old, thick structural walls and welcome students to explore new worlds.
Do not throw anything. Former book shelves, furniture and lighting were donated to two different schools in need. They were repaired after the demounting process and adapted to their new contexts. Therefore renovation actually started by giving life to two different school libraries a priori.
Remove unnecessary additions. There had been several, unsuitable additions to the original plan, which decreased the size of the rooms and lowered down the ceiling. Removing these from the floor, walls and the ceiling led the way to arrive to the essence as much as possible. Hundred years old historic tiles in hexagonal shape were discovered under the existing laminate floor covering. For the missing and damaged parts, multiple new samples were created by the artisans to match the old tiles in colour and texture in the best way possible. Corridor and the two bigger rooms possessed the historic tiles on their floor, so in these rooms, missing tiles and bordures were reproduced and the flooring was completed. For the remaining two rooms which did not have any historic tiles on their floor, creamy coloured hexagonal tiles were re-produced and mounted, contributing to the spacious feeling inside. In all rooms, new and old tiles made themselves clear but stood well together and became part of a continuing whole.
Re-function. Existing thick structural walls, divided the library space into four rooms, accessed by the corridor in the middle, defined the interior set-up and inner separations from the beginning. Examining the natural light each room would receive, ways to maximize the light penetration were sought after. Large inner windows were designed at the intersection point of the rooms with the corridor. This increased the visual connection between the rooms, widened up each room’s perspective and enabled diffusion of light, until the work area for the two librarians in the corridor. Connecting the rooms, corridor zone, became an inner street where one can get a glimpse of what is happening inside each unique room. Supporting the natural light with artifial light scenarios when necessary, well – lit spaces where students enjoyed spending time were achieved.
Meeting the requested number of books, the newly designed book shelves were positioned at two sides in each room which enabled the middle area to remain fluid. Mobile furniture and modular pouffes were designed according to the flexible usage scenarious each room would offer. Two bigger rooms, of similar size, forum and atrium serve as the main meeting and gathering areas, while from two smaller rooms, studium, functions as the concentrated study and research room and insula meaning island and thus having a different character than the rest, acts as the social, informal and relaxing room. In all room besides insula, tables on wheels, positioned in front of windows and having access to natural light, offer more private study areas. Reading niches designed inside book shelves, offer a more isolated glance point at a certain book, also act as the collection point of the pouffes or the furniture that usually stand in the middle and need to be cleared off on a possible group study, a presentation or a seminar scenario.
As for the choice of materials, birch plywood shelves combined with a light coloured interior pallette, helped to underline the old, rediscovered tiles. All well-lit four rooms, having a spacious character despite the limits and adapting to different usage scenarios, evoked curiosity and vitality inside the historic building and thus resulted in the increase of time students spent here.
Etiketler

