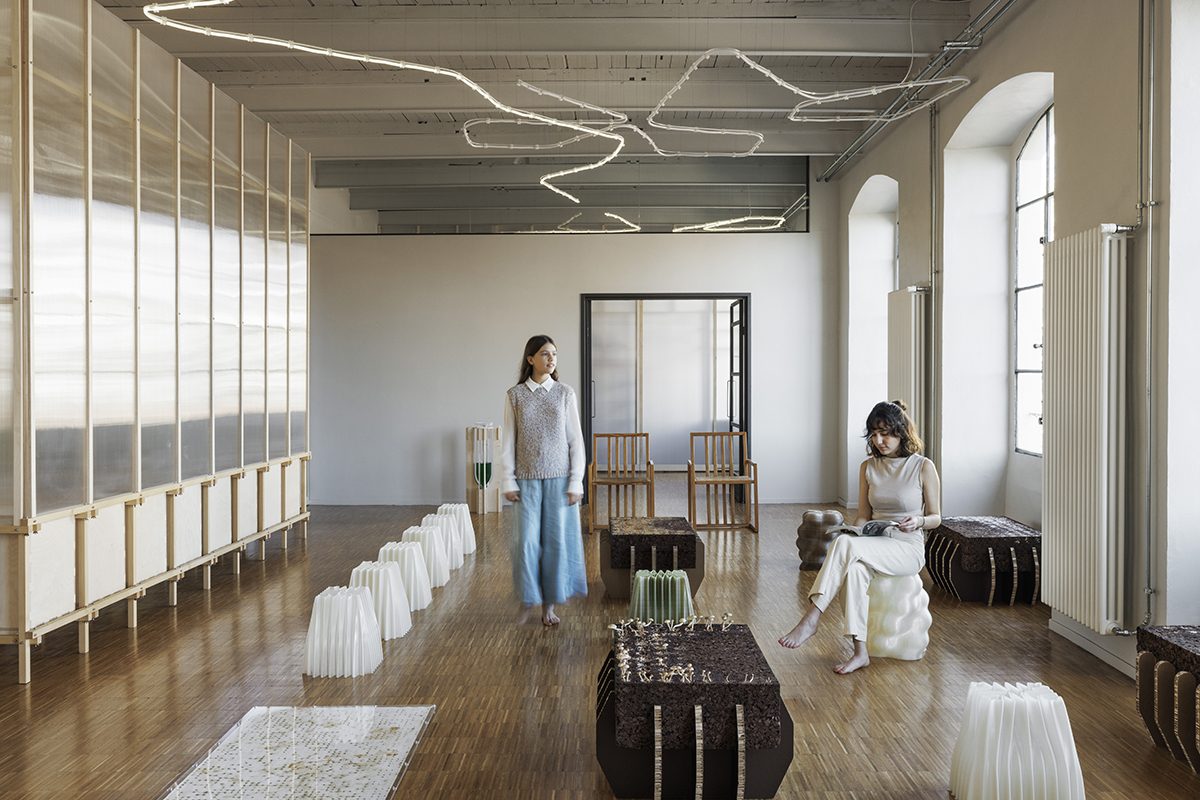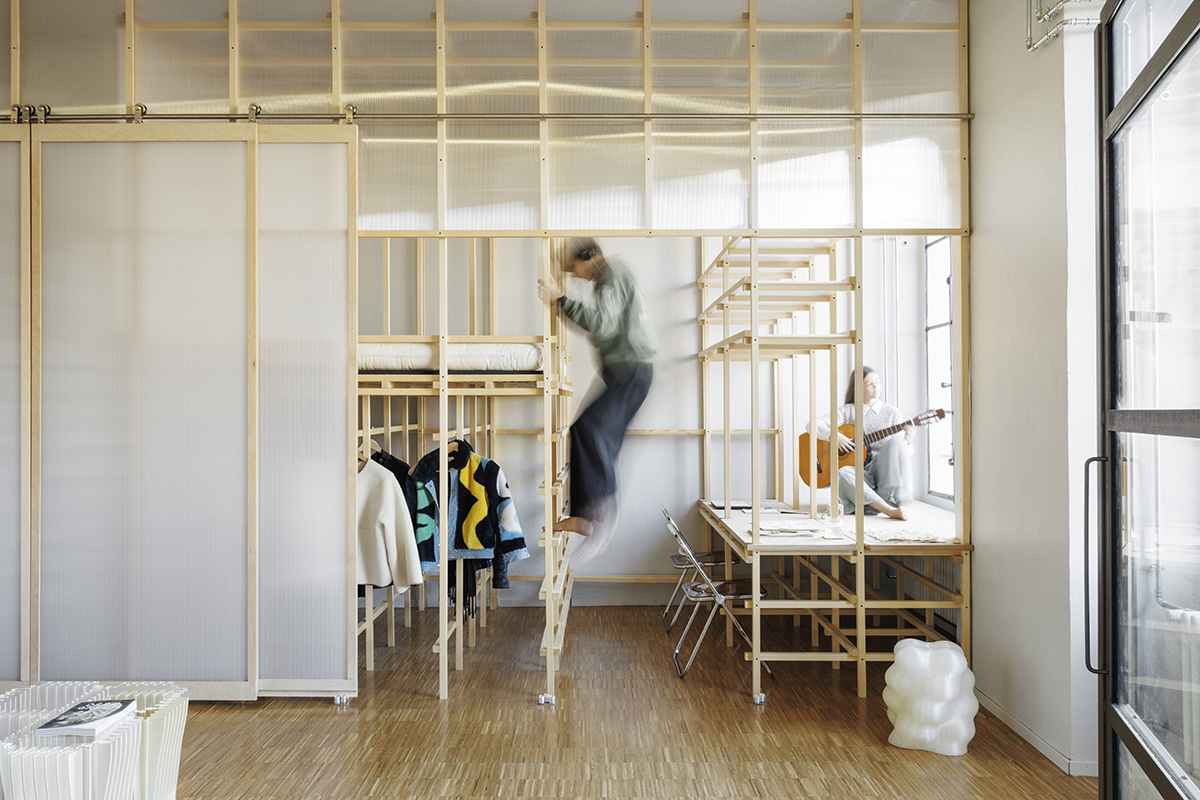
- 4 May 2025
- 126 defa okundu.
A Sustainable Living Lab by ecoLogicStudio: Design Apothecary
ecoLogicStudio designed the Design Apothecary in Turin as an innovative space that combines biotechnology and design to experience the concept of ecological living with an air purifying algae garden and biophilic designs.

The Design Apothecary tests a new concept of ecologic domesticity. Its centerpiece is a fully functional air purifying algae garden, featuring 17 photosynthetic reactors. This opens up on a living lab room bordering a balcony with a library of medicinal plants.
In addition, guests will be welcomed into a drawing room that simultaneously functions as an exhibition space for 3D-printed biophilic products and furniture. Finally adjacent to it, a more private area hosts a playful guestroom.

At the center of the 250 sqm open plan space sits the air purifying algae garden, the operating system of hi-efficiency engineered photosynthesis.
The biomass is regularly harvested by Claudia, Marco and their team, and processed in the kitchen overlooking the living lab room.

After establishing a productive algae garden, ecoLogicStudio’s team moved on to a second phase in the apothecary project, which includes setting up the medical plants garden, the kitchen and food preparation island and the mycelium capsules.
In the center of the living lab room, ecoLogicStudio has designed a 2×2 meter table consisting of four parts that can be rearranged to suit various modes of use.

The north-east side of the Design Apothecary is the drawing room that serves as a gallery where ecoLogicStudio will showcase, on a rotating basis, bio-art and design products from their archive, including some original copies of artworks acquired by prestigious museums.
4 Zolla window benches made of cardboard and cork integrating a set of mycelium capsules are also featured in the space.

The drawing room leads to a more private realm of the project that includes a book- and bio-material library, and to the guest lodging.

Etiketler








































































