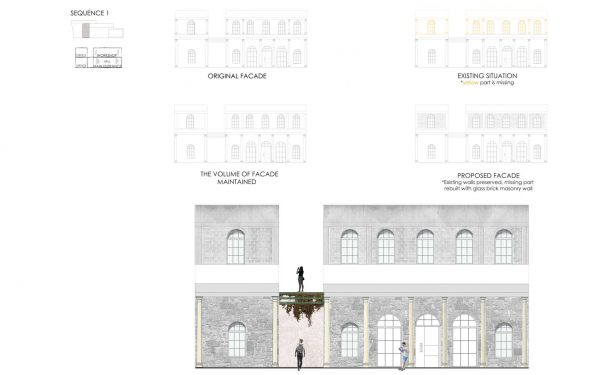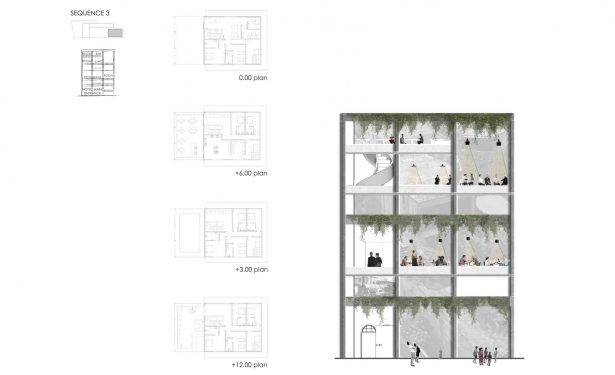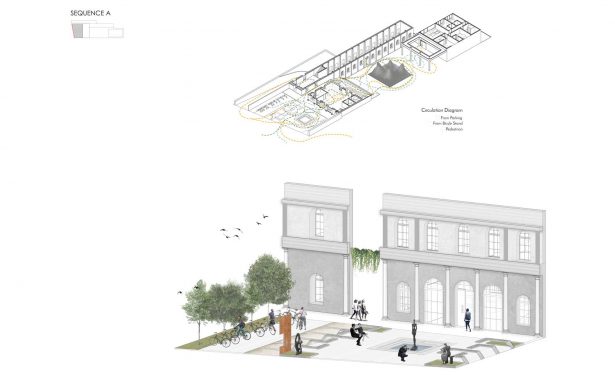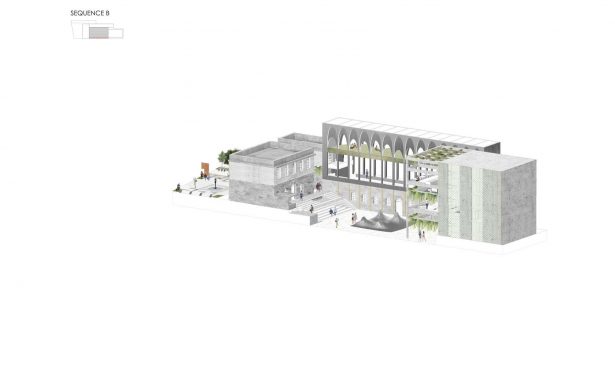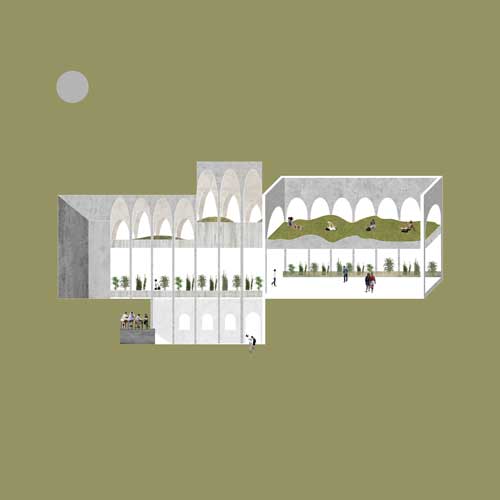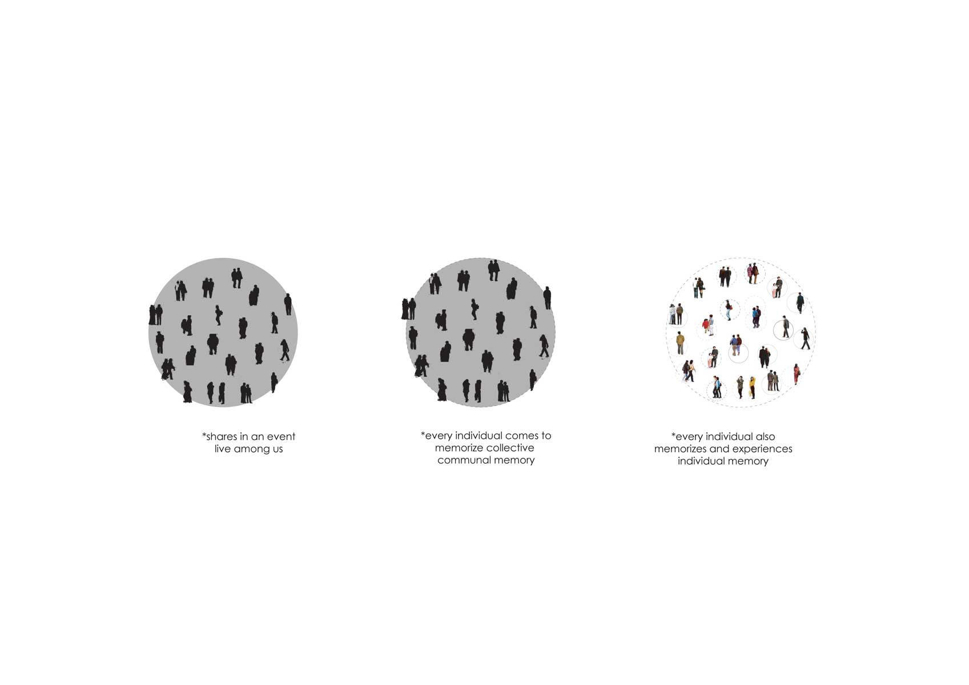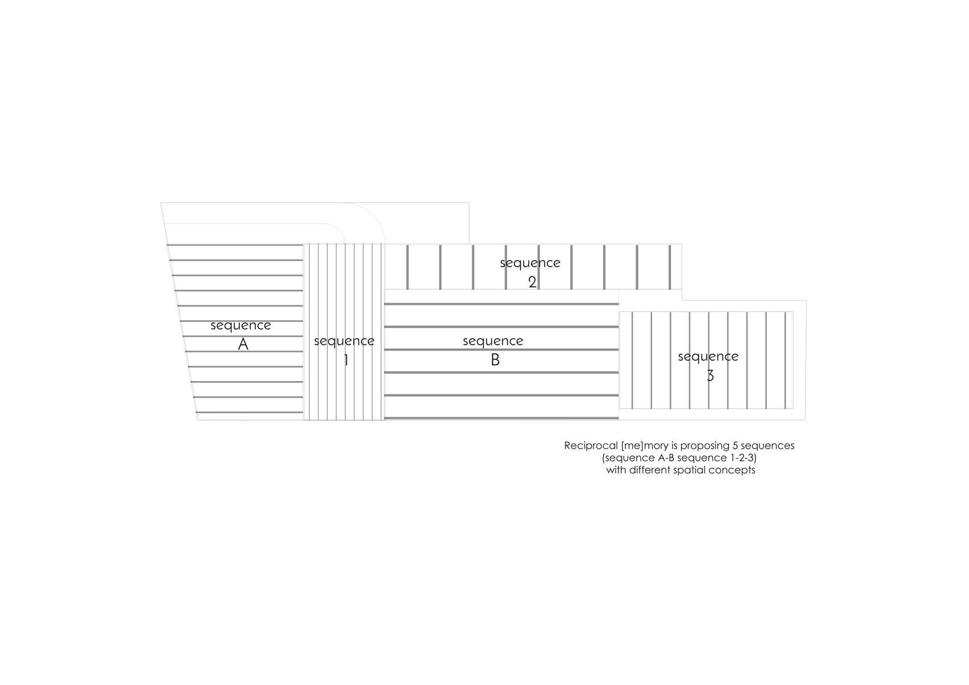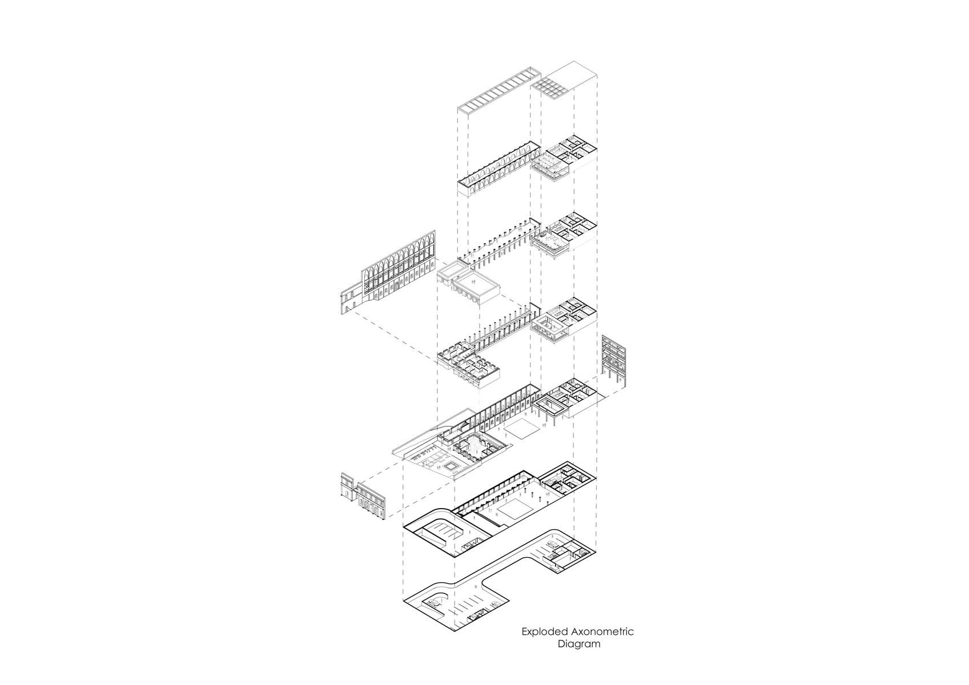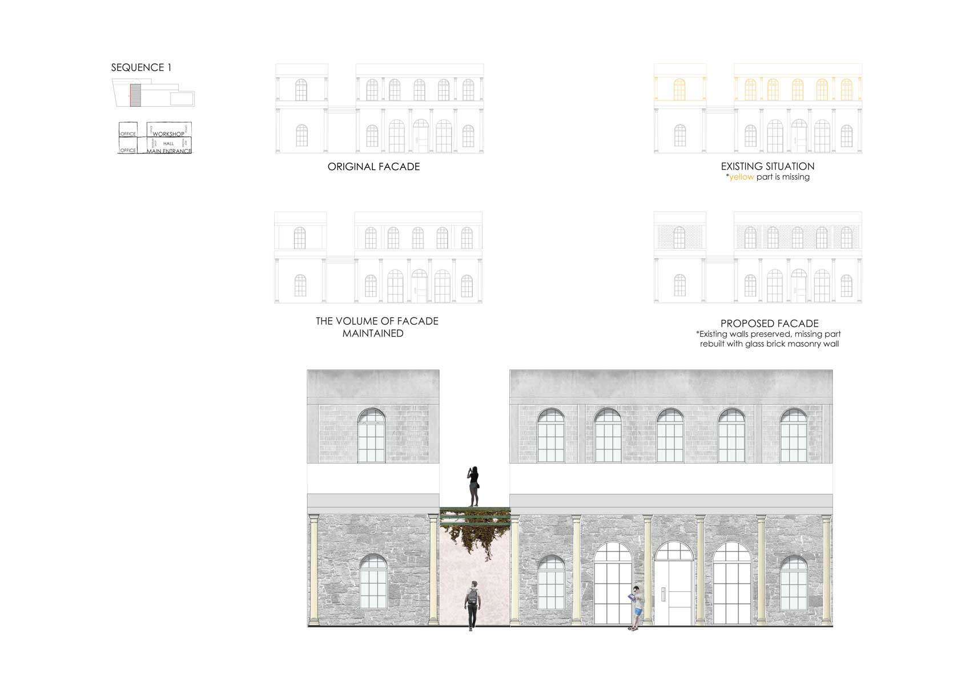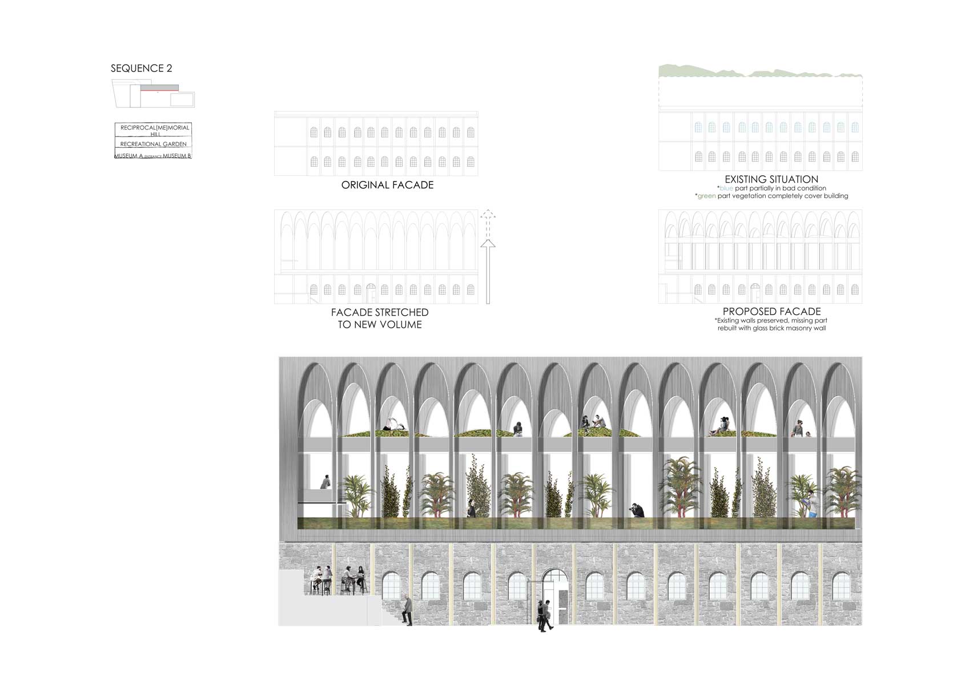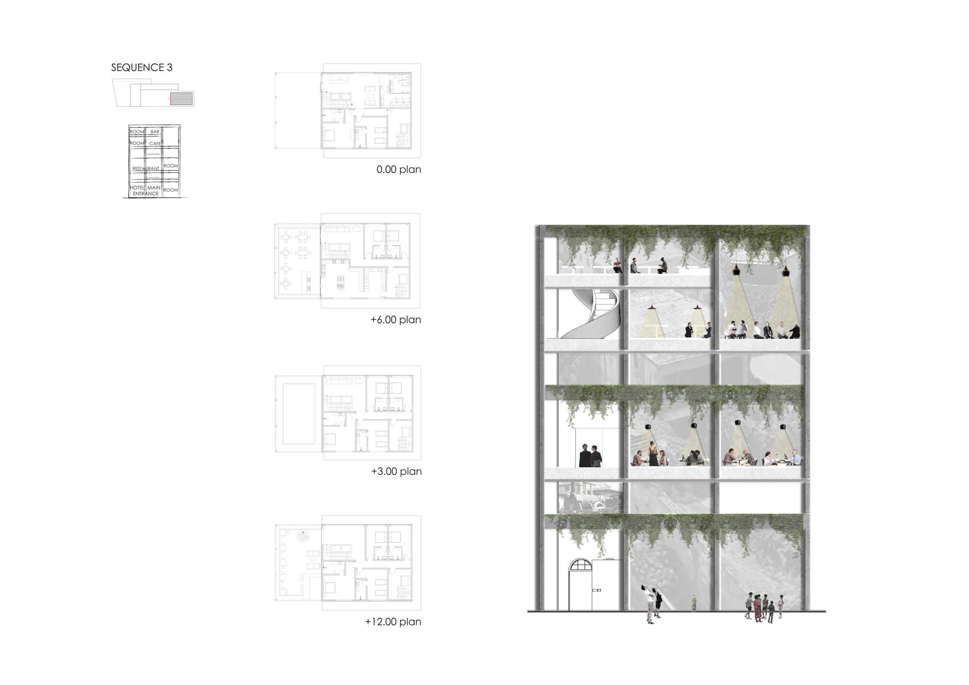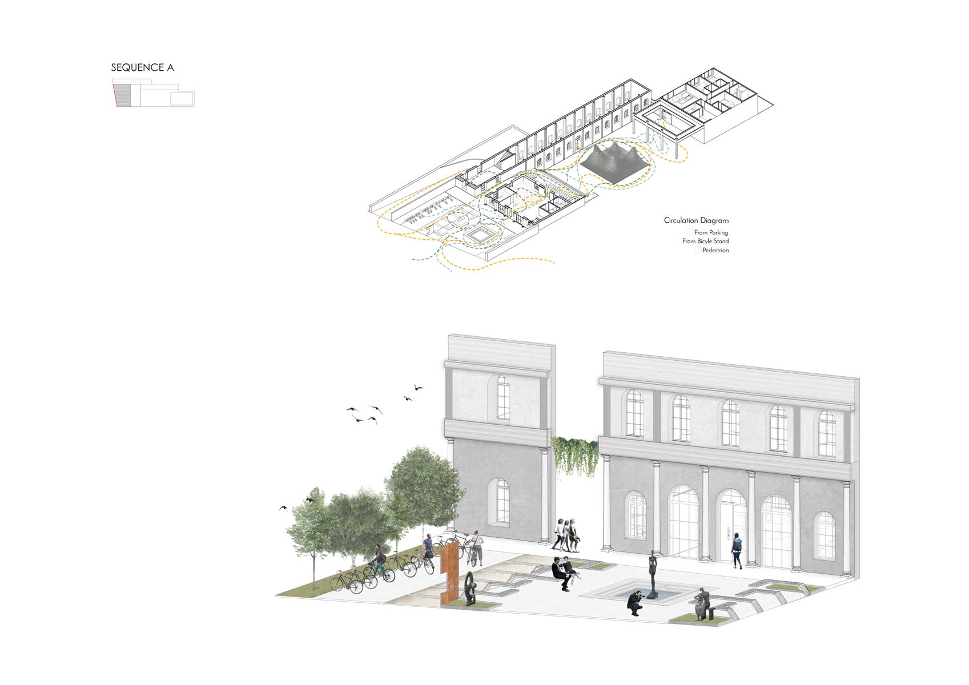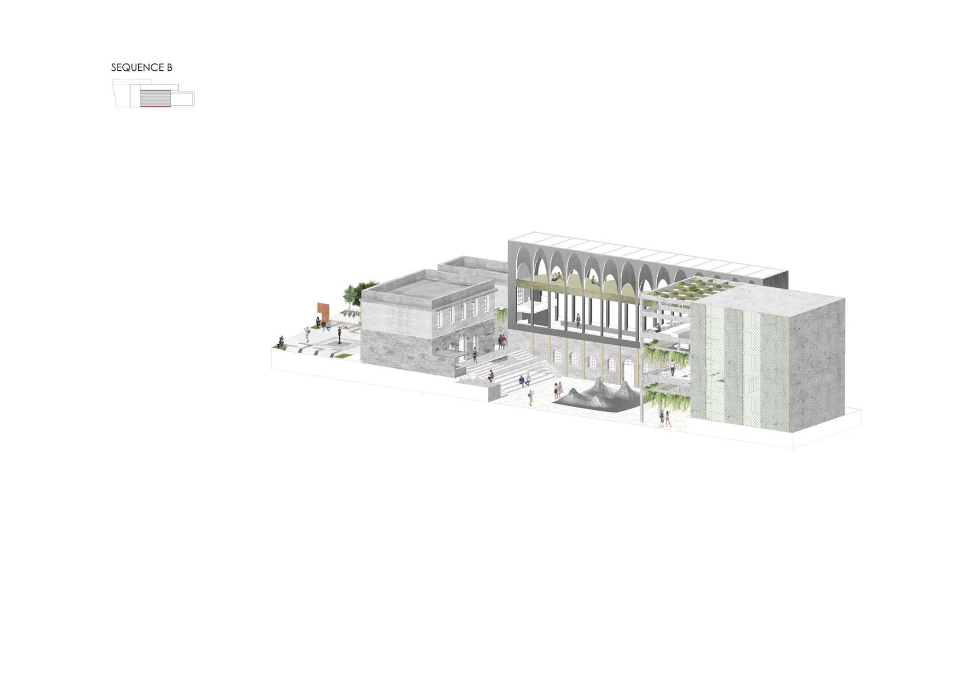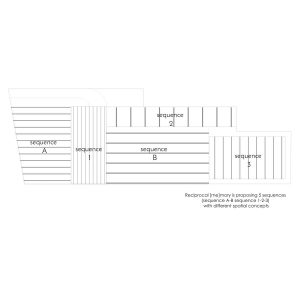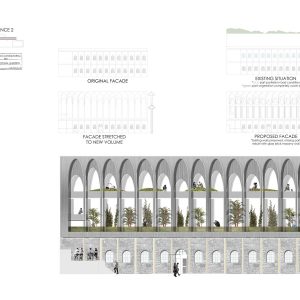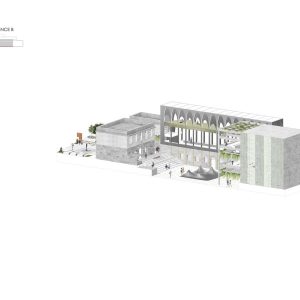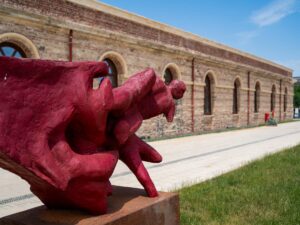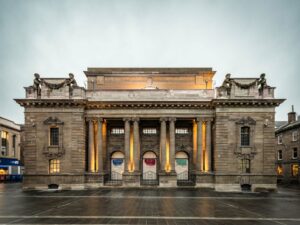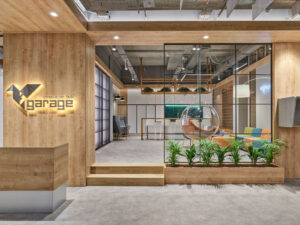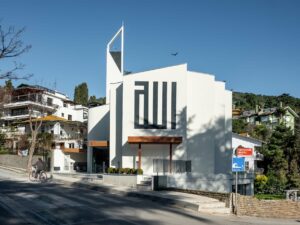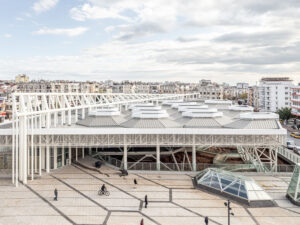- 12 Şubat 2019
- 1947 defa okundu.
Katılımcı (Saransh Architects) İtalya’nın İlk Demiryolu İçin Hizmet Merkezi Proje Yarışması
PROJE RAPORU
Reciprocal [Me]mory
‘The Bayard Station, completed in 1839 and was the first Italian railway connection. The ancient Bourbon factory has long been in a state of total abandonment: the vegetation completely covers the construction, preventing the perception of the volumes that compose it.’ Railways have always been important for the cultural and traditional heritage of a city and as a memory for its citizens. The aim of the proposal is to rejuvenate Bayard Station in the memory of the people and the city.
Our traditional memorial architecture has offered only a singular and communal memory to the public, whereas a new [me]morial architecture would emphasize the reciprocal relationship between individual memory and the individual. In order to create a space that offers a new way of experiencing a memorial space and its relation to an individual memory, one has to bridge the past to the future.
Reciprocal [me]mory is proposing 5 sequences (sequence A-B sequence1-2-3) with different spatial concepts. Each of them has been designed considering the original and existing condition of buildings (volume A-B C-C1). They have been designed according to different spatial constructs. The new parts of the building are designed taking references from the original facade and interpreting the existing building. In this interpretation, our aim is keeping the essence of the facades as it is. Only the material is changing in order to show which part of the building comes from the past and which part of it will come from the future.
Sequence 1 includes buildings which describe Volume A and the front part of Volume B. Design decision is to preserve the facade and the height of the floors. The ground level of the building is renovated with the same masonry stone, while the first level of it is renovated with glass bricks.
The function of sequence 1 is to invite people to the area. The functions on the ground include the main entrance, museum shops where people could find books about Italian railway history and small gifts, restrooms, and cloakroom and for the upper floor are workshop areas and multifunctional office places. These could be used permanently or could be temporary when some contemporary event happens such as a workshop or a place to exhibit small scale works.
Sequence 2 includes buildings which describe Volume B. Reciprocal [me]morial part is the most prominent here. Plantation covers the building such that it makes a literal hill out of it. Our decision was to keep the hill inside the building but at a higher level. And this decision has many advantages. One is to retain existing building condition at the ground level, second is by moving the facade outside, we are able to show the renovated part of the historic building so the public could actually see which part comes from the past and which part is renovated, and the third is by moving the hill to a height, visibility of it would decrease, hence people could come an relax in peace. Facade stretches to a new level which is to a total height of 15 meters and is distributed in 3 levels. In the ground level of sequence B, the original masonry stone is preserved, while the first and second levels of it are renovated with concrete.
The function of sequence 2 is to define the overall concept of project; museum A-B which is located ground level; museum A is to know what the Bayard station building is consisting of old drawings and pictures of it and museum B is people picturing themselves in the new Bayard station, in a recreational garden and vegetation hill which people could use as a place of pause, interact with each other and share their individual memories.
Sequence 3 includes buildings which describe Volume C and C1 which is demolished and redesigned within the project area a new compartment. The design decision of sequence 3 is to make with green facade system to touch the existing condition of C1. This correlates with sequence 2 as well. In this intervention, our aim is keeping the green continuing from sequence 2 to sequence 3 to comply with the historical site, and at the same time stop the sequences from colliding with one another.
The function of sequence 3 is a hotel with 20 single and double rooms, a restaurant and an open bar with services areas. There is access from the underground parking area to each level of sequence 3.
Sequence A is the buffer between the city and the project. This sequence will be the first meeting point for local people as well as tourists. The design decision is to provide them with an informal spacewhere they could interact with each other and become a medium of lifting people away from their gadgets. This buffer also gives a glimpse of what is to come inside and at the same time provides for various access points into the project.
Sequence B is the most important as it visually combines sequence 1, sequence 2 and sequence 3. This is where we can see the totality of the project and this is where all the functions look into, whether it is the offices in sequence 1, the hill in sequence 2 or a rooftop bar in sequence 3. The design decision here was to majorly keep it empty other than a platform in the middle. This platform provides for a space for temporary art installations, pavilions, drama shows or concerts, which in turn makes this sequence a constantly changing space. With that, it also becomes a place for people to gather. A small cafe near sequence 1 has an informal seating on amphitheater like steps, which could also act as seating for viewing a show.




